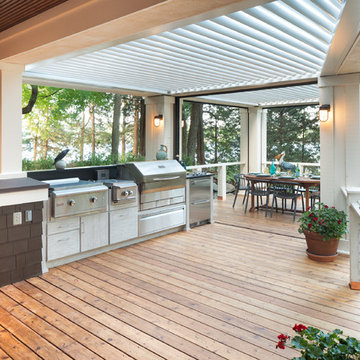Garden and Outdoor Space with an Outdoor Kitchen and a Water Slide Ideas and Designs
Refine by:
Budget
Sort by:Popular Today
41 - 60 of 51,534 photos
Item 1 of 3
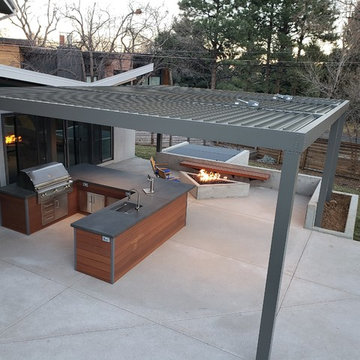
Design ideas for a large contemporary back patio in Denver with an outdoor kitchen, concrete slabs and a pergola.
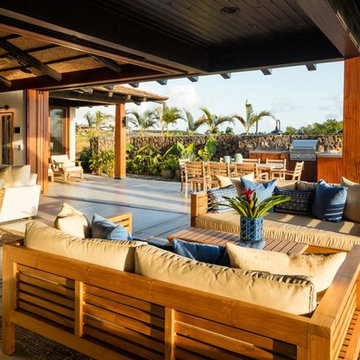
Beautiful Living Lanai space. This charming outdoor space inspires indoor outdoor living and serves spectacular sunsets over a lush green golf course with a stunning ocean view.
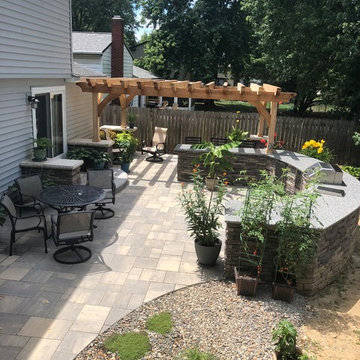
The pavers selected by the homeowners are Unilock’s Bristol Valley pavers in the steel mountain color, which is a beautifully subtle color blend. The rounded pavers along the edges of the walkway leading from the first door to the main patio area, and around the planter area by the wall, are Unilock Brussels Fullnose pavers. These rounded pavers in a lighter color provide contrast and soften the edges of the curved walkway and planter.
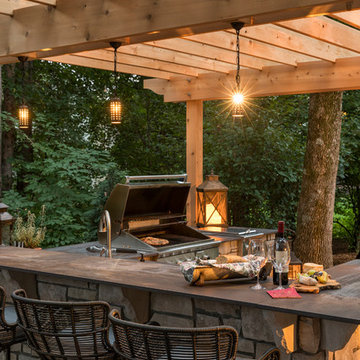
Existing mature pine trees canopy this outdoor living space. The homeowners had envisioned a space to relax with their large family and entertain by cooking and dining, cocktails or just a quiet time alone around the firepit. The large outdoor kitchen island and bar has more than ample storage space, cooking and prep areas, and dimmable pendant task lighting. The island, the dining area and the casual firepit lounge are all within conversation areas of each other. The overhead pergola creates just enough of a canopy to define the main focal point; the natural stone and Dekton finished outdoor island.
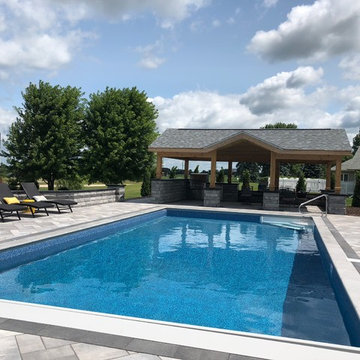
Perfect outdoor living space to entertain family and friends
Design ideas for a large modern back patio in Other with an outdoor kitchen, concrete paving and a gazebo.
Design ideas for a large modern back patio in Other with an outdoor kitchen, concrete paving and a gazebo.
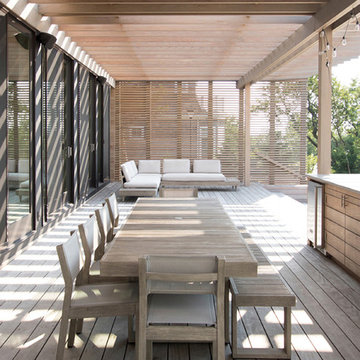
Photographer: © Resolution: 4 Architecture
This is an example of a scandinavian terrace in New York with an outdoor kitchen and a pergola.
This is an example of a scandinavian terrace in New York with an outdoor kitchen and a pergola.
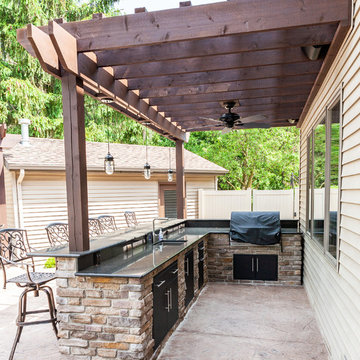
This space features two pergolas, bar, out door kitchen and lounge area. The bar area is brick and the patio floor is stamped concrete.
Design ideas for a large classic back patio in Other with an outdoor kitchen, stamped concrete and a pergola.
Design ideas for a large classic back patio in Other with an outdoor kitchen, stamped concrete and a pergola.
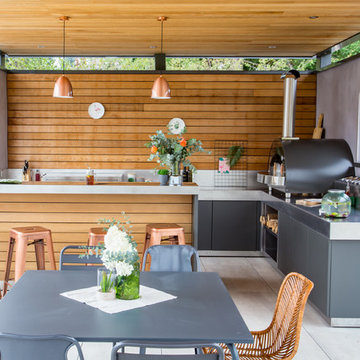
Crédits : Kina Photo
Large contemporary back patio in Lyon with an outdoor kitchen, tiled flooring and a pergola.
Large contemporary back patio in Lyon with an outdoor kitchen, tiled flooring and a pergola.
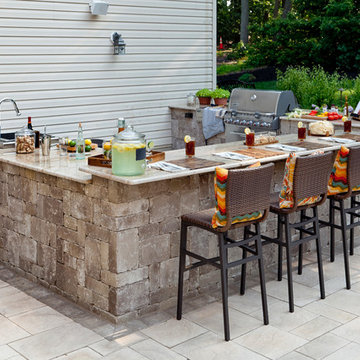
Large classic back patio in Boston with an outdoor kitchen, natural stone paving and no cover.
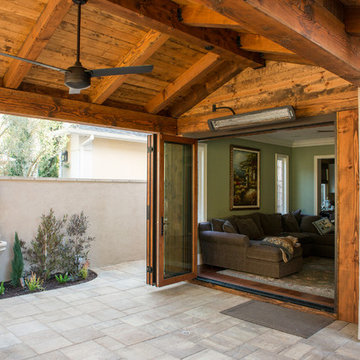
Business Photo Pro / Klee Van Hamersveld
Photo of a medium sized classic back patio in Orange County with an outdoor kitchen, natural stone paving and a pergola.
Photo of a medium sized classic back patio in Orange County with an outdoor kitchen, natural stone paving and a pergola.

The upper deck includes Ipe flooring, an outdoor kitchen with concrete countertops, and panoramic doors that provide instant indoor/outdoor living. Waterfall steps lead to the lower deck's artificial turf area. The ground level features custom concrete pavers, fire pit, open framed pergola with day bed and under decking system.
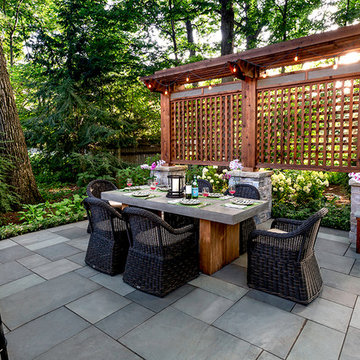
Landscape design by John Algozzini and Kevin Manning.
Design ideas for a large classic back patio in Chicago with an outdoor kitchen, natural stone paving and a pergola.
Design ideas for a large classic back patio in Chicago with an outdoor kitchen, natural stone paving and a pergola.
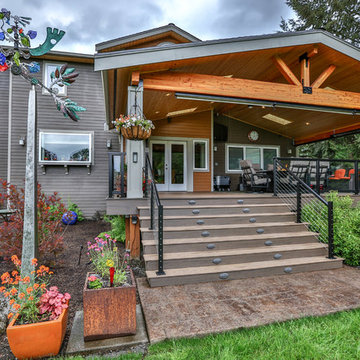
This project is a huge gable style patio cover with covered deck and aluminum railing with glass and cable on the stairs. The Patio cover is equipped with electric heaters, tv, ceiling fan, skylights, fire table, patio furniture, and sound system. The decking is a composite material from Timbertech and had hidden fasteners.

Photo of a large classic back patio in Seattle with an outdoor kitchen, decking and a roof extension.
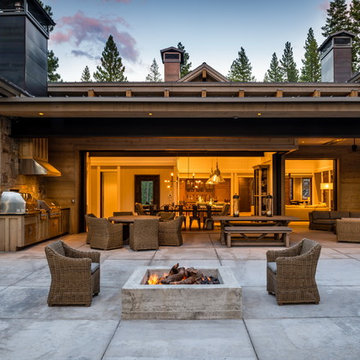
Design ideas for a rustic back patio in Sacramento with an outdoor kitchen, concrete slabs and no cover.
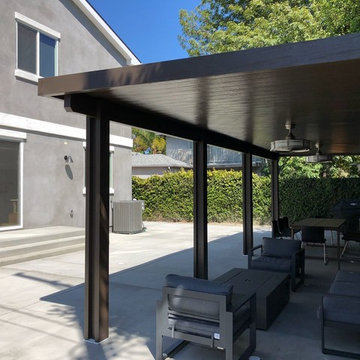
Remove grass in the backyard, pour cement and build aluminum patio cover.
This is an example of a large classic back patio in Los Angeles with an outdoor kitchen, concrete slabs and a pergola.
This is an example of a large classic back patio in Los Angeles with an outdoor kitchen, concrete slabs and a pergola.
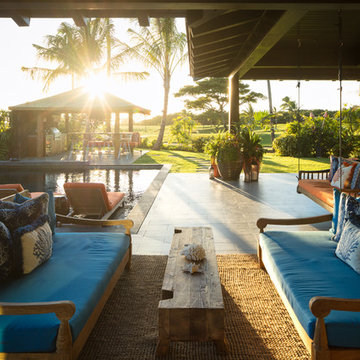
The great room flows onto the large lanai through pocketing glass doors creating a seamless indoor outdoor experience. On the lanai teak daybeds imported from Bali face each other with custom blue covers and throw pillows in blue with coral motifs, the rectangular pool is complete with an aqua lounge, built-in spa, and a swim up bar at the outdoor BBQ. The flooring is a gray ceramic tile, the pool coping is natural puka pavers, The house a combination of traditional plantation style seen in the white board and batten walls, with a modern twist seen in the wood framed glass doors, thick square exposed tails and ebony stained square posts supporting the overhangs.
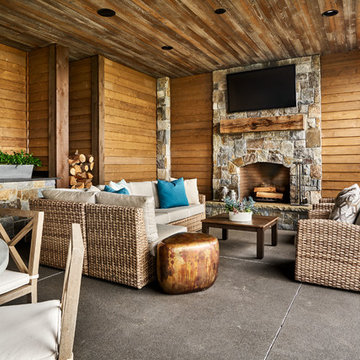
This is an example of a large farmhouse back patio in Portland with an outdoor kitchen, stamped concrete and a roof extension.
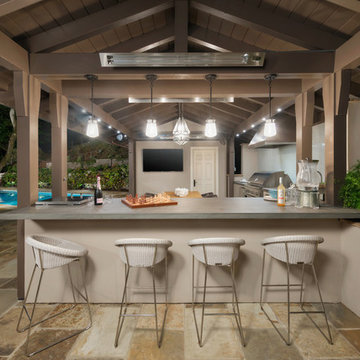
Designed to compliment the existing single story home in a densely wooded setting, this Pool Cabana serves as outdoor kitchen, dining, bar, bathroom/changing room, and storage. Photos by Ross Pushinaitus.
Garden and Outdoor Space with an Outdoor Kitchen and a Water Slide Ideas and Designs
3






