Garden and Outdoor Space with an Outdoor Kitchen and Decking Ideas and Designs
Refine by:
Budget
Sort by:Popular Today
21 - 40 of 2,463 photos
Item 1 of 3
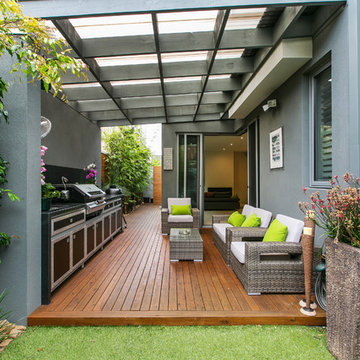
Estate Imagery
Contemporary patio in Melbourne with an outdoor kitchen, decking and a pergola.
Contemporary patio in Melbourne with an outdoor kitchen, decking and a pergola.
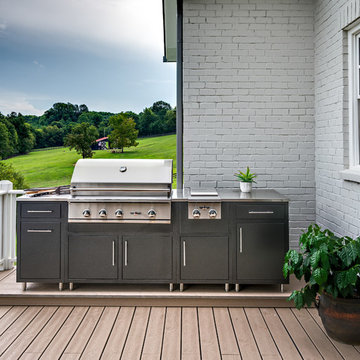
Stephen Long Photography
Inspiration for a classic back patio in Nashville with an outdoor kitchen, decking and no cover.
Inspiration for a classic back patio in Nashville with an outdoor kitchen, decking and no cover.
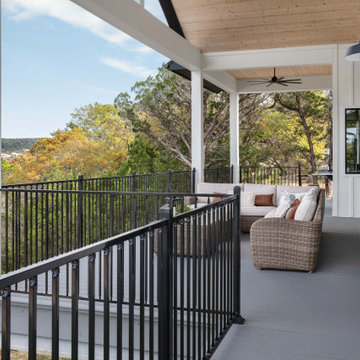
This is an example of a large rural back patio in Austin with an outdoor kitchen, decking and a roof extension.
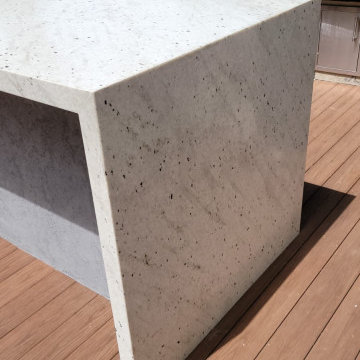
To create this amazing outdoor kitchen, the client has chosen Pitaya Leather granite with waterfalls and custom mitered build up on the edge. The finished product looks stunning!
Call First Class Granite at 973-575-0006 for a free estimate for your outdoor kitchen! Our team of professionals will help you pick the right material & edge profile to fit your requirements & unique design style.
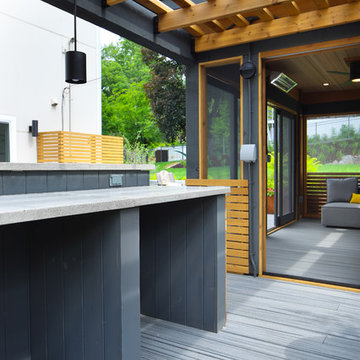
This modern home, near Cedar Lake, built in 1900, was originally a corner store. A massive conversion transformed the home into a spacious, multi-level residence in the 1990’s.
However, the home’s lot was unusually steep and overgrown with vegetation. In addition, there were concerns about soil erosion and water intrusion to the house. The homeowners wanted to resolve these issues and create a much more useable outdoor area for family and pets.
Castle, in conjunction with Field Outdoor Spaces, designed and built a large deck area in the back yard of the home, which includes a detached screen porch and a bar & grill area under a cedar pergola.
The previous, small deck was demolished and the sliding door replaced with a window. A new glass sliding door was inserted along a perpendicular wall to connect the home’s interior kitchen to the backyard oasis.
The screen house doors are made from six custom screen panels, attached to a top mount, soft-close track. Inside the screen porch, a patio heater allows the family to enjoy this space much of the year.
Concrete was the material chosen for the outdoor countertops, to ensure it lasts several years in Minnesota’s always-changing climate.
Trex decking was used throughout, along with red cedar porch, pergola and privacy lattice detailing.
The front entry of the home was also updated to include a large, open porch with access to the newly landscaped yard. Cable railings from Loftus Iron add to the contemporary style of the home, including a gate feature at the top of the front steps to contain the family pets when they’re let out into the yard.
Tour this project in person, September 28 – 29, during the 2019 Castle Home Tour!
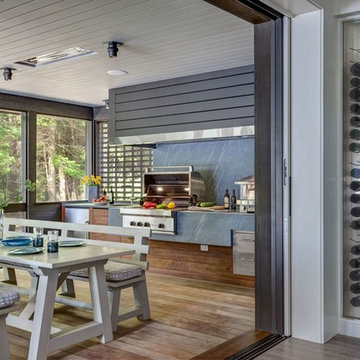
Peter Peirce
This is an example of a medium sized contemporary back veranda in Bridgeport with an outdoor kitchen, decking and a roof extension.
This is an example of a medium sized contemporary back veranda in Bridgeport with an outdoor kitchen, decking and a roof extension.
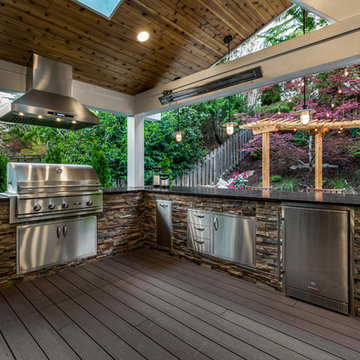
Our clients wanted to create a backyard that would grow with their young family as well as with their extended family and friends. Entertaining was a huge priority! This family-focused backyard was designed to equally accommodate play and outdoor living/entertaining.
The outdoor living spaces needed to accommodate a large number of people – adults and kids. Urban Oasis designed a deck off the back door so that the kitchen could be 36” height, with a bar along the outside edge at 42” for overflow seating. The interior space is approximate 600 sf and accommodates both a large dining table and a comfortable couch and chair set. The fire pit patio includes a seat wall for overflow seating around the fire feature (which doubles as a retaining wall) with ample room for chairs.
The artificial turf lawn is spacious enough to accommodate a trampoline and other childhood favorites. Down the road, this area could be used for bocce or other lawn games. The concept is to leave all spaces large enough to be programmed in different ways as the family’s needs change.
A steep slope presents itself to the yard and is a focal point. Planting a variety of colors and textures mixed among a few key existing trees changed this eyesore into a beautifully planted amenity for the property.
Jimmy White Photography
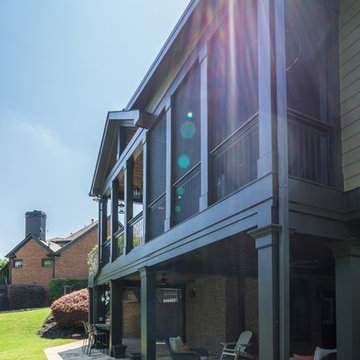
Composite Deck with Trex Transcend Spiced Rum and Screened-in Porch. Built by Decksouth.
Design ideas for a large contemporary back veranda in Atlanta with an outdoor kitchen, decking and a roof extension.
Design ideas for a large contemporary back veranda in Atlanta with an outdoor kitchen, decking and a roof extension.
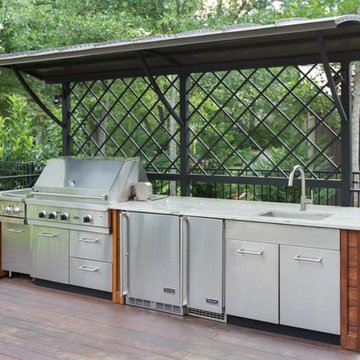
Medium sized classic back patio in Jackson with an outdoor kitchen, decking and no cover.
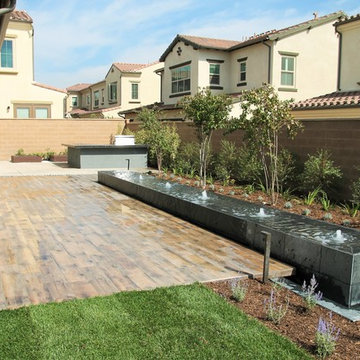
This is an example of a medium sized contemporary back patio in Los Angeles with an outdoor kitchen, decking and no cover.
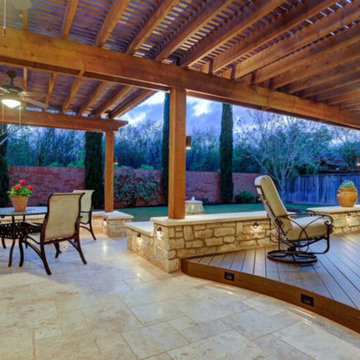
We wanted to create a natural outdoor living space with elevation change and an open feel.
The first time we met they wanted to add a small kitchen and a 200 square foot pergola to the existing concrete. This beautifully evolved into what we eventually built. By adding an elevated deck to the left of the structure it created the perfect opportunity to elevate the sitting walls.
Whether you’re sitting on the deck or over by the travertine the sitting wall is the exact same distance off of the floor. By creating a seamless transition from one space to the other no matter where you are, you're always a part of
the party. A 650 square foot cedar pergola, 92 feet of stone sitting walls, travertine flooring, composite decking and summer kitchen. With plenty of accent lighting this space lights up and highlights all of the natural materials.
Appliances: Fire Magic Diamond Echelon series 660
Pergola: Solid Cedar
Flooring: Travertine Flooring/ Composite decking
Stone: Rattle Snake with 2.25” Cream limestone capping
Photo Credit: TK Images
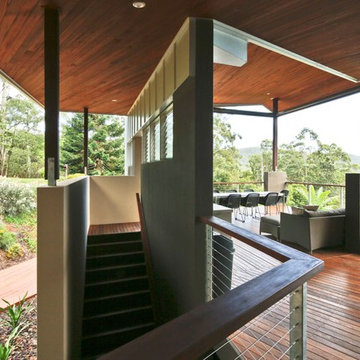
The tract of land is adjacent to World Heritage Springbrook National Park. With a long history in the region, the lot has a diversity of forest types, a creek and breathtaking views of the valley.The owners wanted a simple home with an aesthetic that communicated the spirit of the land regeneration and the owners sustainable lifestyle and embarked on an enormous project to regenerate the land.. At its core, sustainable living is structured to minimize our footprints on the natural ecology – at both a micro and macro scale.
The design of the deck roof was principally driven by sun angles and the designers provided twelve hour modeling of the sun paths and sun shading for the deck, and indeed the entire dwelling for various days during the year. Small movies were made and posted on u-tube for all to see and analyse. The design also incorporated the seamless inclusion of shade blinds that could be used to exclude winter sun if necessary.
Springbrook is one of the wettest places in Queensland driving a need to create a living area that could cope with long periods of rain. The deck was a key element of this but there was also a requirement to be able to walk around the house without getting wet. Extra large eaves, requiring innovative engineering design, were made to fit elegantly within the overall lines of the building.
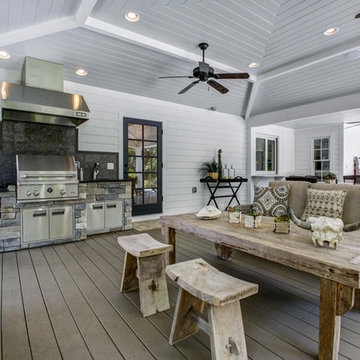
Enjoy the outdoor living space with an outdoor kitchen and space to dine, relax, and entertain. The outdoor fire place on the left frame of the photo brings an ever deeper element to this backyard oasis.
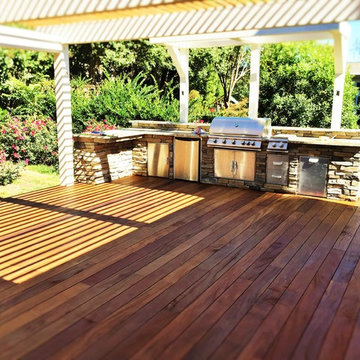
Carolina Outdoor Concepts
Large traditional back patio in Charlotte with an outdoor kitchen, decking and a pergola.
Large traditional back patio in Charlotte with an outdoor kitchen, decking and a pergola.
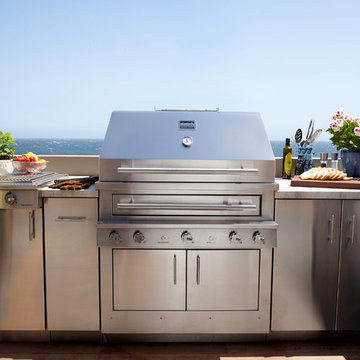
The Kalamazoo K750 Hybrid Fire Built-in Grill, cooktop and weather-tight cabinetry.
Photo of a medium sized nautical back patio in Chicago with an outdoor kitchen, decking and no cover.
Photo of a medium sized nautical back patio in Chicago with an outdoor kitchen, decking and no cover.
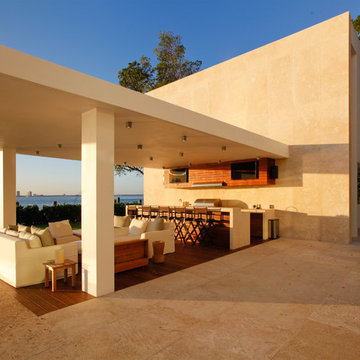
Coral Stone
Photo of a large modern back patio in Miami with an outdoor kitchen, decking and a roof extension.
Photo of a large modern back patio in Miami with an outdoor kitchen, decking and a roof extension.
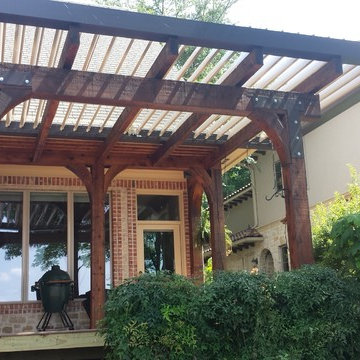
Roman style posts. Keller, TX
Photo of a medium sized rustic back patio in Dallas with a pergola, an outdoor kitchen and decking.
Photo of a medium sized rustic back patio in Dallas with a pergola, an outdoor kitchen and decking.
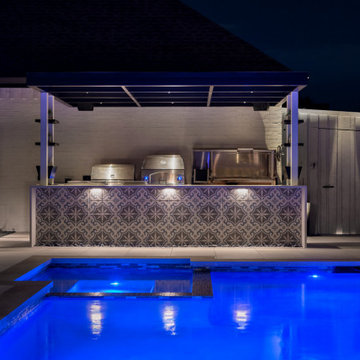
Design ideas for a medium sized modern back patio in Dallas with an outdoor kitchen, decking and an awning.
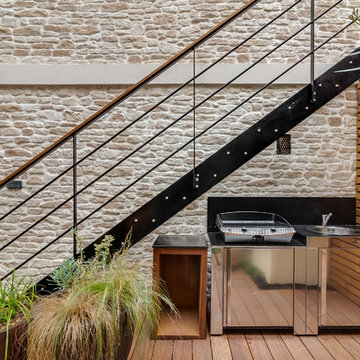
Un projet de patio urbain en pein centre de Nantes. Un petit havre de paix désormais, élégant et dans le soucis du détail. Du bois et de la pierre comme matériaux principaux. Un éclairage différencié mettant en valeur les végétaux est mis en place.
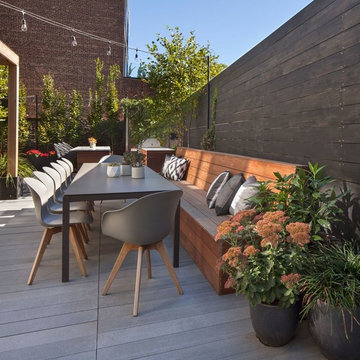
Photo of a large contemporary back patio in New York with an outdoor kitchen, decking and a gazebo.
Garden and Outdoor Space with an Outdoor Kitchen and Decking Ideas and Designs
2





