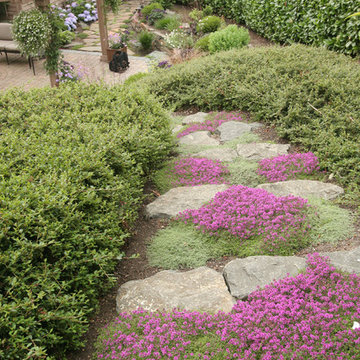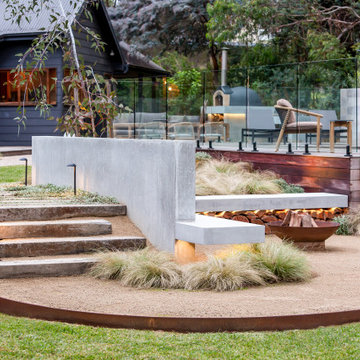Garden and Outdoor Space with an Outdoor Kitchen and Steps Ideas and Designs
Refine by:
Budget
Sort by:Popular Today
41 - 60 of 48,955 photos
Item 1 of 3
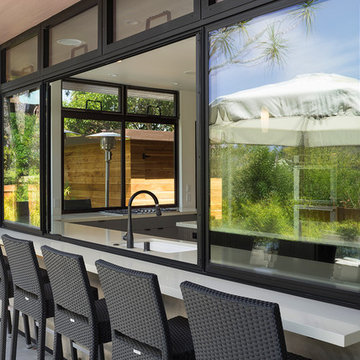
We completely renovated a simple low-lying house for a university family by opening the back side with large windows and a wrap-around patio. The kitchen counter extends to the exterior, enhancing the sense of openness to the outside. Large overhanging soffits and horizontal cedar siding keep the house from overpowering the view and help it settle into the landscape.
An expansive maple floor and white ceiling reinforce the horizontal sense of space.
Phil Bond Photography
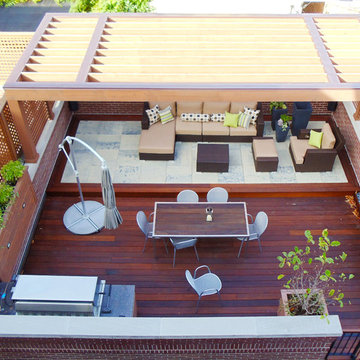
Photo of a small contemporary roof terrace in Chicago with an outdoor kitchen and a pergola.
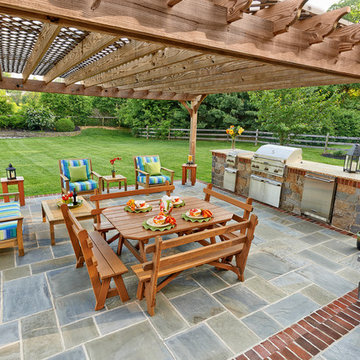
Photo of a classic patio in Wilmington with an outdoor kitchen, natural stone paving and a gazebo.
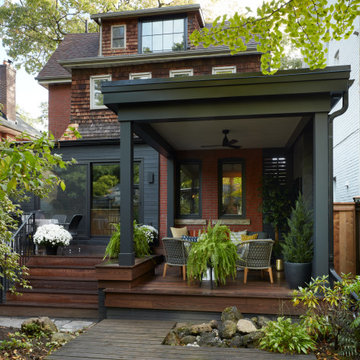
Large contemporary back metal railing veranda in Toronto with an outdoor kitchen and a roof extension.
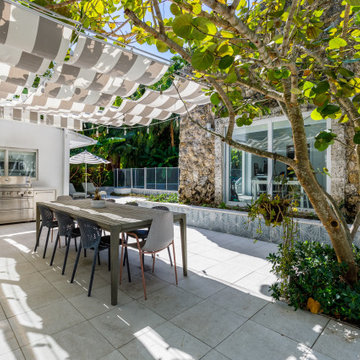
Welcome to DreamCoast Builders, where we turn your home dreams into unique realities. From Clearwater Fl. to Tampa and the 33756 area, we specialize in remodeling, custom homes, and home additions that stand out. Picture your modern house with a captivating swimming pool, complemented by lush artificial grass in the backyard. Our attention to detail ensures every aspect, from interior ideas to outdoor amenities like pool umbrellas and wave shades, reflects your individual style. Let us create a home that's as unique as you are. Contact us today and make your dream home a reality
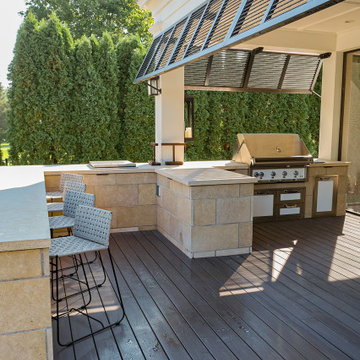
This Edina, MN project started when the client’s contacted me about their desire to create a family friendly entertaining space as well as a great place to entertain friends. The site amenities that were incorporated into the landscape design-build include a swimming pool, hot tub, outdoor dining space with grill/kitchen/bar combo, a mortared stone wood burning fireplace, and a pool house.
The house was built in 2015 and the rear yard was left essentially as a clean slate. Existing construction consisted of a covered screen porch with screens opening out to another covered space. Both were built with the floor constructed of composite decking (low lying deck, one step off to grade). The deck also wrapped over to doorways out of the kitchenette & dining room. This open amount of deck space allowed us to reconsider the furnishings for dining and how we could incorporate the bar and outdoor kitchen. We incorporated a self-contained spa within the deck to keep it closer to the house for winter use. It is surrounded by a raised masonry seating wall for “hiding” the spa and comfort for access. The deck was dis-assembled as needed to accommodate the masonry for the spa surround, bar, outdoor kitchen & re-built for a finished look as it attached back to the masonry.
The layout of the 20’x48’ swimming pool was determined in order to accommodate the custom pool house & rear/side yard setbacks. The client wanted to create ample space for chaise loungers & umbrellas as well as a nice seating space for the custom wood burning fireplace. Raised masonry walls are used to define these areas and give a sense of space. The pool house is constructed in line with the swimming pool on the deep/far end.
The swimming pool was installed with a concrete subdeck to allow for a custom stone coping on the pool edge. The patio material and coping are made out of 24”x36” Ardeo Limestone. 12”x24” Ardeo Limestone is used as veneer for the masonry items. The fireplace is a main focal point, so we decided to use a different veneer than the other masonry areas so it could stand out a bit more.
The clients have been enjoying all of the new additions to their dreamy coastal backyard. All of the elements flow together nicely and entertaining family and friends couldn’t be easier in this beautifully remodeled space.
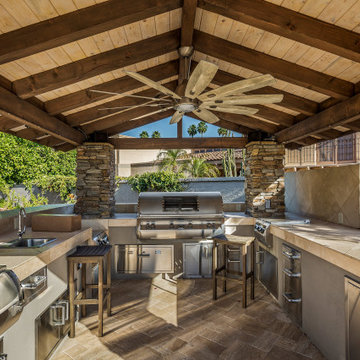
Overt the top BBQ ramada with stereo, misting, TV, bar top, and every possible BBQ appliance.
Inspiration for an expansive modern back patio in Phoenix with an outdoor kitchen and a gazebo.
Inspiration for an expansive modern back patio in Phoenix with an outdoor kitchen and a gazebo.
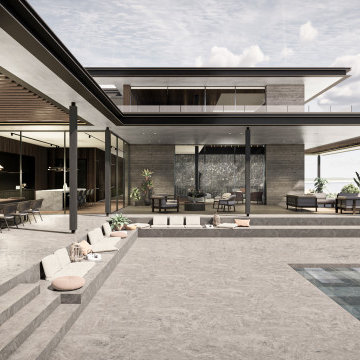
Patio exterior donde se ubica la piscina de la vivienda, una terraza, un comedor exterior y la zona de barbacoa. Un punto recreativo del hogar, donde se desarrollan actividades relacionadas al aire libre.
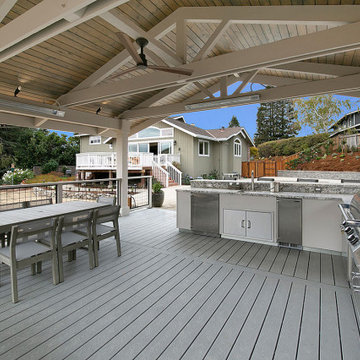
The new covered patio area was designed in a large, functional layout to accommodate seating for hosted family gatherings and outdoor BBQs. The built-in outdoor kitchen was designed in Blue Nile polished granite with a two-tier peninsula for maximum seating and weather-resistant stainless steel drawers, cabinets and appliances.
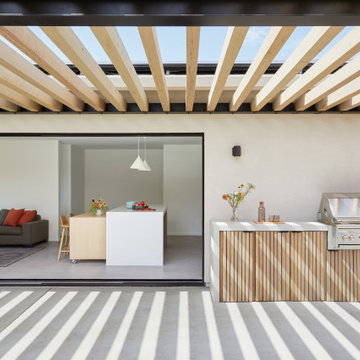
This Australian-inspired new construction was a successful collaboration between homeowner, architect, designer and builder. The home features a Henrybuilt kitchen, butler's pantry, private home office, guest suite, master suite, entry foyer with concealed entrances to the powder bathroom and coat closet, hidden play loft, and full front and back landscaping with swimming pool and pool house/ADU.
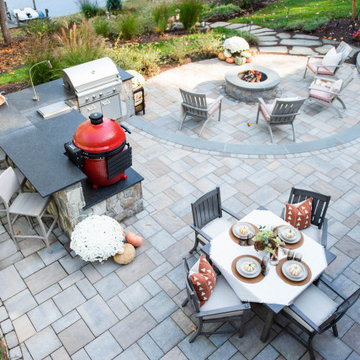
This is an example of a medium sized traditional back patio in Richmond with an outdoor kitchen and concrete paving.

Guadalajara, San Clemente Coastal Modern Remodel
This major remodel and addition set out to take full advantage of the incredible view and create a clear connection to both the front and rear yards. The clients really wanted a pool and a home that they could enjoy with their kids and take full advantage of the beautiful climate that Southern California has to offer. The existing front yard was completely given to the street, so privatizing the front yard with new landscaping and a low wall created an opportunity to connect the home to a private front yard. Upon entering the home a large staircase blocked the view through to the ocean so removing that space blocker opened up the view and created a large great room.
Indoor outdoor living was achieved through the usage of large sliding doors which allow that seamless connection to the patio space that overlooks a new pool and view to the ocean. A large garden is rare so a new pool and bocce ball court were integrated to encourage the outdoor active lifestyle that the clients love.
The clients love to travel and wanted display shelving and wall space to display the art they had collected all around the world. A natural material palette gives a warmth and texture to the modern design that creates a feeling that the home is lived in. Though a subtle change from the street, upon entering the front door the home opens up through the layers of space to a new lease on life with this remodel.
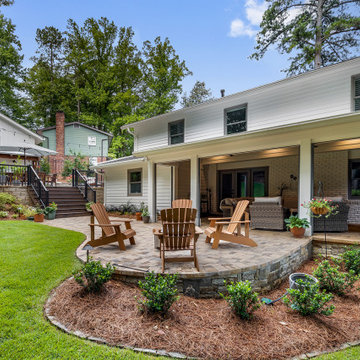
This gorgeous, covered porch and natural-looking stone paver patio was custom designed for year-round entertaining and includes motorized retractable screens, custom fit between the wrapped porch columns that lead to a large stacked stone paver patio with an outdoor firepit and seating area surrounded by lush landscaping. This private backyard includes a Trex Transcends stairway leading to a custom outdoor kitchen shaded with a cantilevered timber pergola and an outdoor dining area with hanging string lights for outdoor entertaining.
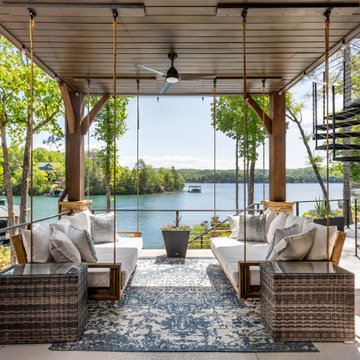
Inspiration for a large rustic back patio steps in Other with stamped concrete and a roof extension.
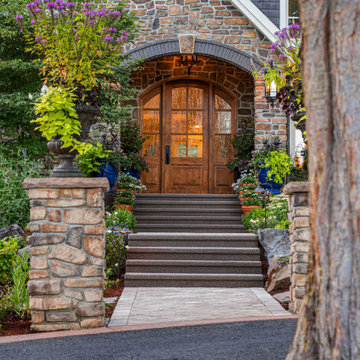
Large traditional front xeriscape full sun garden steps in Portland with concrete paving and a metal fence.
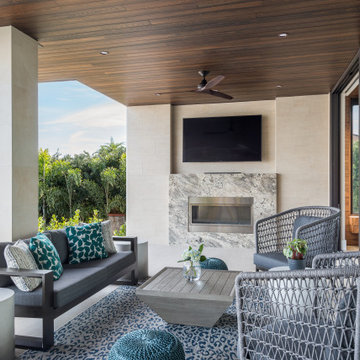
Large contemporary back patio in Tampa with an outdoor kitchen and a roof extension.
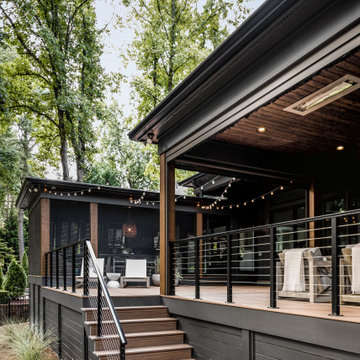
Outdoor dining and living rooms accessed from the central sundeck. Retractable screens were installed on both of the living room openings so the space can be fully connected to the sundeck when they are opened.
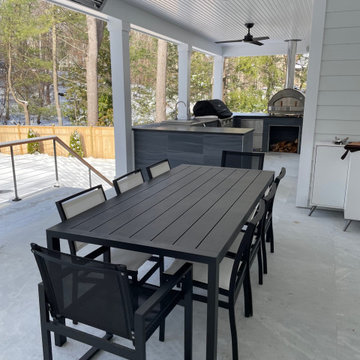
A suggested piece for any outdoor kitchen: seating room. Entertain guests or give yourself more space to work
Large modern back patio in New York with an outdoor kitchen, concrete slabs and a roof extension.
Large modern back patio in New York with an outdoor kitchen, concrete slabs and a roof extension.
Garden and Outdoor Space with an Outdoor Kitchen and Steps Ideas and Designs
3






