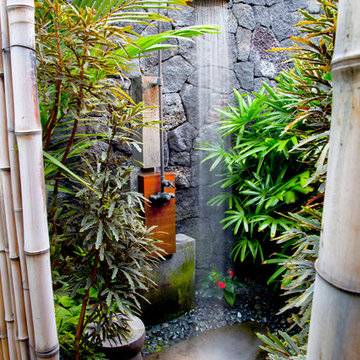Garden and Outdoor Space with a Living Wall and an Outdoor Shower Ideas and Designs
Refine by:
Budget
Sort by:Popular Today
1 - 20 of 5,810 photos
Item 1 of 3

This is an example of a medium sized farmhouse back patio in Berkshire with a living wall and concrete paving.

Pro Colour Photography
Inspiration for a small contemporary back patio in London with a living wall and natural stone paving.
Inspiration for a small contemporary back patio in London with a living wall and natural stone paving.

Spencer Kent
Design ideas for a medium sized traditional back patio in San Francisco with natural stone paving, an outdoor shower and no cover.
Design ideas for a medium sized traditional back patio in San Francisco with natural stone paving, an outdoor shower and no cover.

The roof extension covering the front doorstep of the south-facing home needs help cooling the space. Western Redbud is a beautiful way to do just that.

Paul Dyer
Photo of a medium sized traditional back terrace in San Francisco with an outdoor shower and no cover.
Photo of a medium sized traditional back terrace in San Francisco with an outdoor shower and no cover.
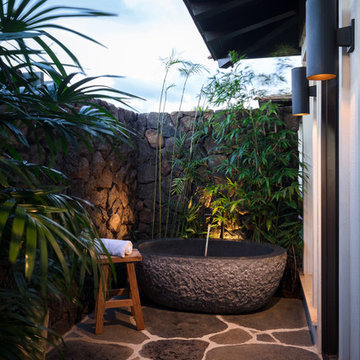
The master bathroom's outdoor shower is a natural garden escape. The natural stone tub is nestled in the tropical landscaping and complements the stone pavers on the floor. The wall mount shower head is a waterfall built into the lava rock privacy walls. A teak stool sits beside the tub for easy placement of towels and shampoos. The master bathroom opens to the outdoor shower through a full height glass door and the indoor shower's glass wall connect the two spaces seamlessly.
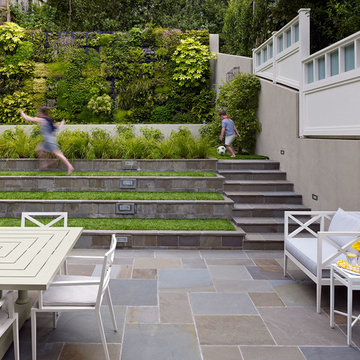
Bruce Damonte
This is an example of a contemporary patio in San Francisco with a living wall.
This is an example of a contemporary patio in San Francisco with a living wall.
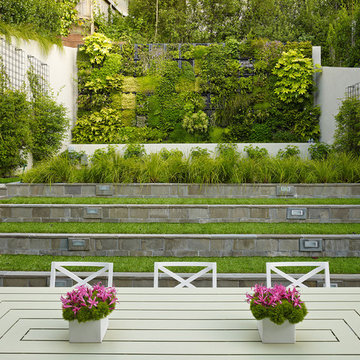
Complete renovation of historic Cow Hollow home. Existing front facade remained for historical purposes. Scope included framing the entire 3 story structure, constructing large concrete retaining walls, and installing a storefront folding door system at family room that opens onto rear stone patio. Rear yard features terraced concrete planters and living wall.
Photos: Bruce DaMonte
Interior Design: Martha Angus
Architect: David Gast

These photographs were taken of the roof deck (May 2012) by our client and show the wonderful planting and how truly green it is up on a roof in the midst of industrial/commercial Chelsea. There are also a few photos of the clients' adorable cat Jenny within the space.
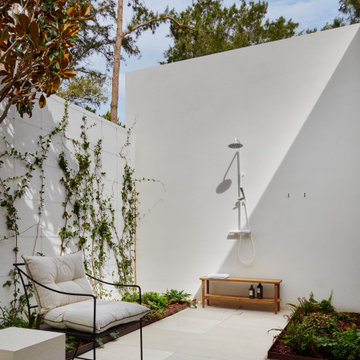
Design ideas for a mediterranean patio in Other with an outdoor shower, tiled flooring and no cover.

Pool Builder in Los Angeles
Medium sized modern back ground level wood railing terrace in Los Angeles with an outdoor shower and a pergola.
Medium sized modern back ground level wood railing terrace in Los Angeles with an outdoor shower and a pergola.
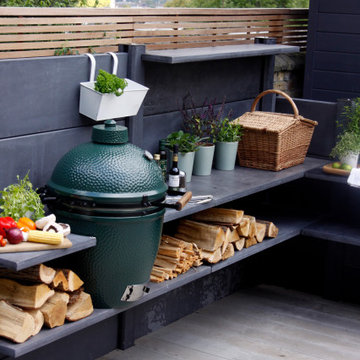
Outdoor kitchen, vertical living art panels and sunken garden. This small rear garden won a prestigious national award from the British Association of Landscape Industries (BALI). We have used sustainable Larch cladding on the retaining walls, a combination of granite plank paving and decking, softened with a mixed palette of shrubs, grasses and perenials to create a multi-purpose family garden used for cooking, entertaining and play.
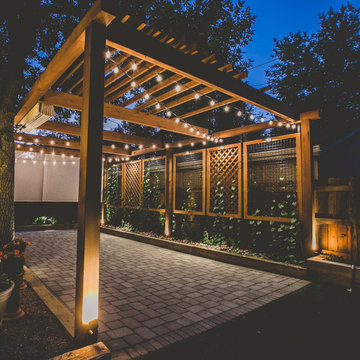
“I am so pleased with all that you did in terms of design and execution.” // Dr. Charles Dinarello
•
Our client, Charles, envisioned a festive space for everyday use as well as larger parties, and through our design and attention to detail, we brought his vision to life and exceeded his expectations. The Campiello is a continuation and reincarnation of last summer’s party pavilion which abarnai constructed to cover and compliment the custom built IL-1beta table, a personalized birthday gift and centerpiece for the big celebration. The fresh new design includes; cedar timbers, Roman shades and retractable vertical shades, a patio extension, exquisite lighting, and custom trellises.
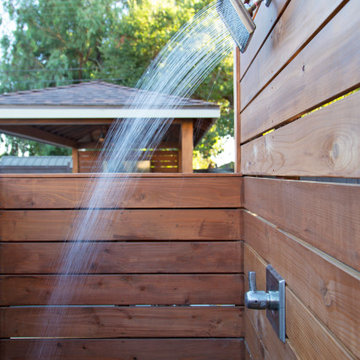
This spacious, multi-level backyard in San Luis Obispo, CA, once completely underutilized and overtaken by weeds, was converted into the ultimate outdoor entertainment space with a custom pool and spa as the centerpiece. A cabana with a built-in storage bench, outdoor TV and wet bar provide a protected place to chill during hot pool days, and a screened outdoor shower nearby is perfect for rinsing off after a dip. A hammock attached to the master deck and the adjacent pool deck are ideal for relaxing and soaking up some rays. The stone veneer-faced water feature wall acts as a backdrop for the pool area, and transitions into a retaining wall dividing the upper and lower levels. An outdoor sectional surrounds a gas fire bowl to create a cozy spot to entertain in the evenings, with string lights overhead for ambiance. A Belgard paver patio connects the lounge area to the outdoor kitchen with a Bull gas grill and cabinetry, polished concrete counter tops, and a wood bar top with seating. The outdoor kitchen is tucked in next to the main deck, one of the only existing elements that remain from the previous space, which now functions as an outdoor dining area overlooking the entire yard. Finishing touches included low-voltage LED landscape lighting, pea gravel mulch, and lush planting areas and outdoor decor.
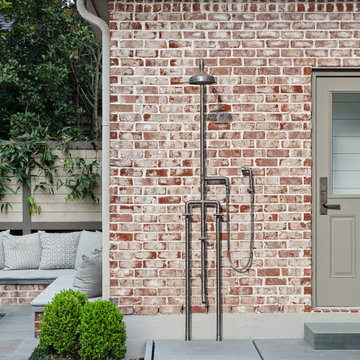
Outdoor shower on brick wall with custom bluestone shower pan with hidden drain. The fire pit area can been seen at left. The door to the pool bath is seen at right.
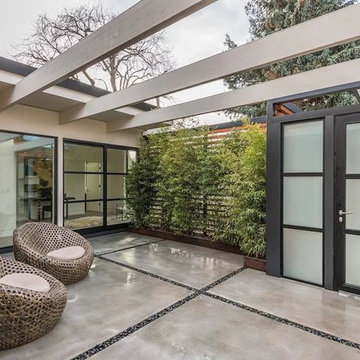
This is an example of a large contemporary courtyard patio in San Francisco with a living wall, concrete paving and a pergola.
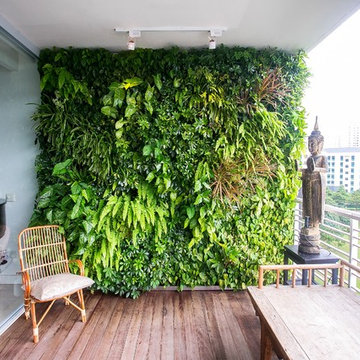
JB
World-inspired metal railing balcony in Singapore with a living wall and a roof extension.
World-inspired metal railing balcony in Singapore with a living wall and a roof extension.
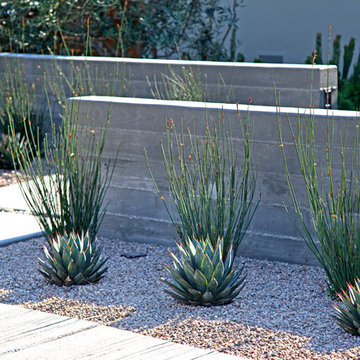
photography by Joslyn Amato
Large modern front patio in San Luis Obispo with a pergola, a living wall and concrete paving.
Large modern front patio in San Luis Obispo with a pergola, a living wall and concrete paving.
Garden and Outdoor Space with a Living Wall and an Outdoor Shower Ideas and Designs
1






