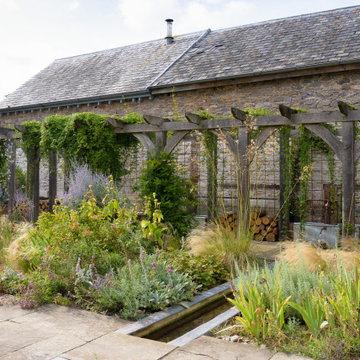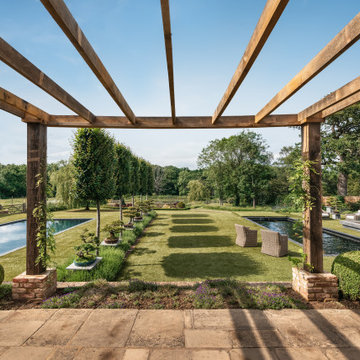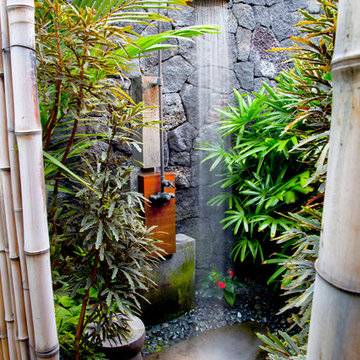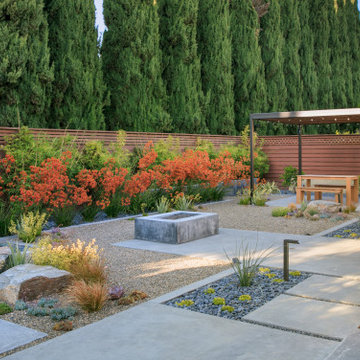Garden and Outdoor Space with an Outdoor Shower and a Pergola Ideas and Designs
Refine by:
Budget
Sort by:Popular Today
1 - 20 of 2,734 photos
Item 1 of 3

Barbara Ries
This is an example of a traditional partial sun pergola in San Francisco with a garden path and natural stone paving.
This is an example of a traditional partial sun pergola in San Francisco with a garden path and natural stone paving.

Turning into the backyard, a two-tiered pergola and social space make for a grand arrival. Scroll down to the first "before" photo for a peek at what it looked like when we first did our site inventory in the snow. Design by John Algozzini and Kevin Manning.

Spencer Kent
Design ideas for a medium sized traditional back patio in San Francisco with natural stone paving, an outdoor shower and no cover.
Design ideas for a medium sized traditional back patio in San Francisco with natural stone paving, an outdoor shower and no cover.

Paul Dyer
Photo of a medium sized traditional back terrace in San Francisco with an outdoor shower and no cover.
Photo of a medium sized traditional back terrace in San Francisco with an outdoor shower and no cover.
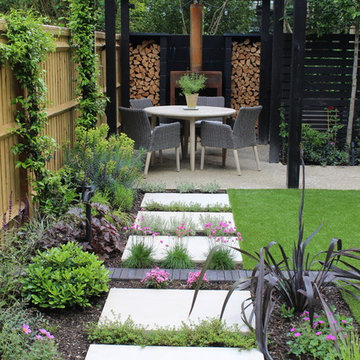
Using a refined palette of quality materials set within a striking and elegant design, the space provides a restful and sophisticated urban garden for a professional couple to be enjoyed both in the daytime and after dark. The use of corten is complimented by the bold treatment of black in the decking, bespoke screen and pergola.
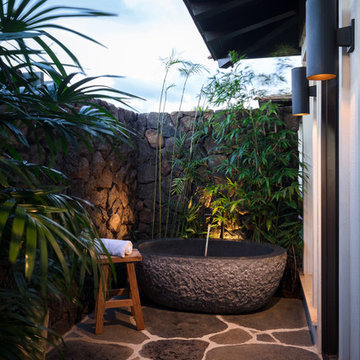
The master bathroom's outdoor shower is a natural garden escape. The natural stone tub is nestled in the tropical landscaping and complements the stone pavers on the floor. The wall mount shower head is a waterfall built into the lava rock privacy walls. A teak stool sits beside the tub for easy placement of towels and shampoos. The master bathroom opens to the outdoor shower through a full height glass door and the indoor shower's glass wall connect the two spaces seamlessly.

Hear what our clients, Lisa & Rick, have to say about their project by clicking on the Facebook link and then the Videos tab.
Hannah Goering Photography
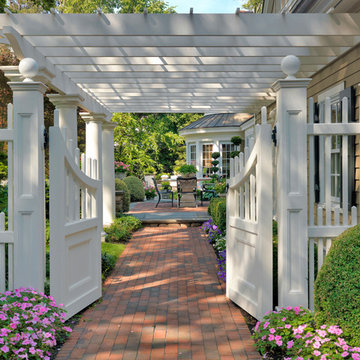
Richard Mandelkorn Photography
This is an example of a large classic back partial sun pergola in Boston with brick paving and a garden path.
This is an example of a large classic back partial sun pergola in Boston with brick paving and a garden path.
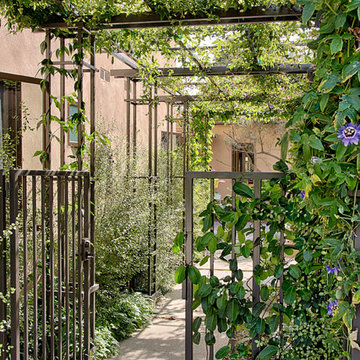
Photo of a mediterranean side partial sun pergola in Orange County.
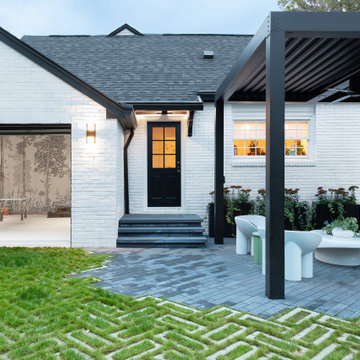
Modern Landscape Design, Indianapolis, Butler-Tarkington Neighborhood - Hara Design LLC (designer) - Christopher Short, Derek Mills, Paul Reynolds, Architects, HAUS Architecture + WERK | Building Modern - Construction Managers - Architect Custom Builders
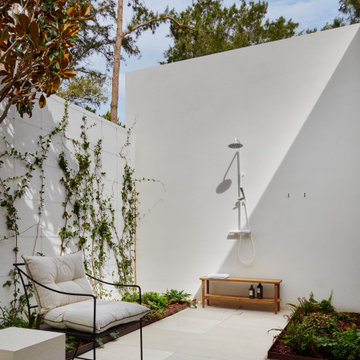
Design ideas for a mediterranean patio in Other with an outdoor shower, tiled flooring and no cover.

Pool Builder in Los Angeles
Medium sized modern back ground level wood railing terrace in Los Angeles with an outdoor shower and a pergola.
Medium sized modern back ground level wood railing terrace in Los Angeles with an outdoor shower and a pergola.
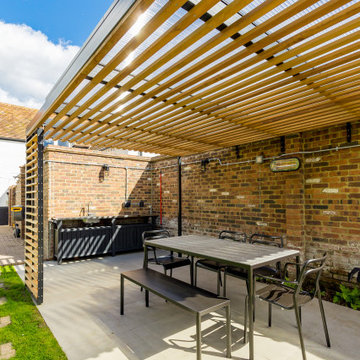
This bespoke pergola was inspired by the colours and aesthetics of the client’s home, a stunning grade II listed 17th century property set within a small hamlet in St Albans. The brief was to create an outdoor area that would work socially and house a dining/BBQ area whilst providing protection from the elements. We used a small, mild steel profile to construct an elegant frame that supports a flat roof of 16mm twin wall polycarbonate roof which naturally provides shelter in wet weather. We included a 50x25mm Iroko timber batten soffit to introduce horizontal lines as a decorative feature that are spaced apart to let natural light through into the dining area. The inclusion of our bespoke pivoting shutters was to offer solar shading in a variety of positions, especially against the evening sun.
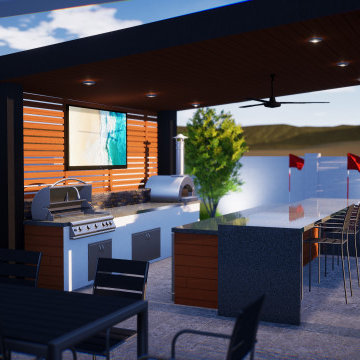
Features and Highlights From 2021
Photo of a large back pergola in Phoenix with natural stone paving.
Photo of a large back pergola in Phoenix with natural stone paving.
Garden and Outdoor Space with an Outdoor Shower and a Pergola Ideas and Designs
1






