Garden and Outdoor Space with Brick Paving and a Roof Extension Ideas and Designs
Refine by:
Budget
Sort by:Popular Today
161 - 180 of 4,432 photos
Item 1 of 3
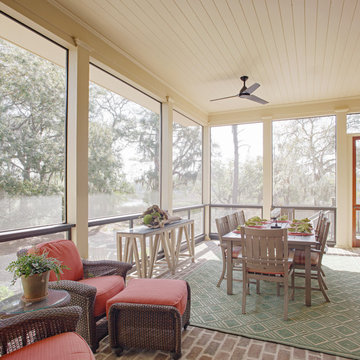
Photo of a country screened veranda in Atlanta with brick paving and a roof extension.
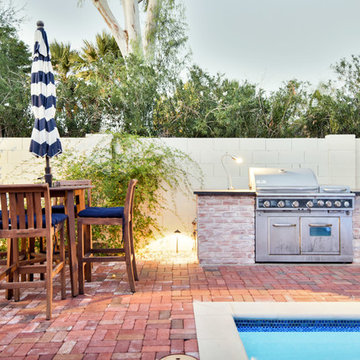
Jeff Beene
Design ideas for a large traditional back patio in Phoenix with brick paving and a roof extension.
Design ideas for a large traditional back patio in Phoenix with brick paving and a roof extension.
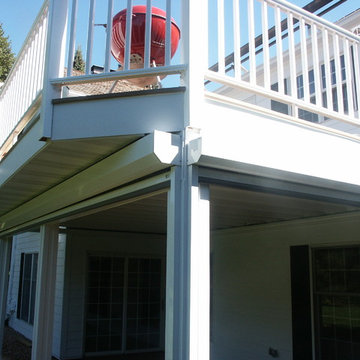
Photo of a small traditional back patio in Minneapolis with brick paving and a roof extension.
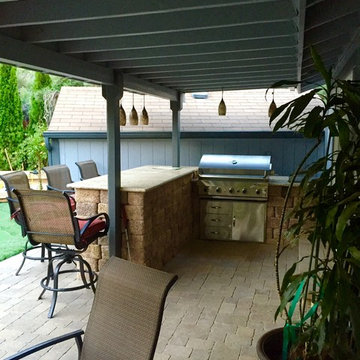
Inspiration for a large contemporary back patio in Other with brick paving and a roof extension.
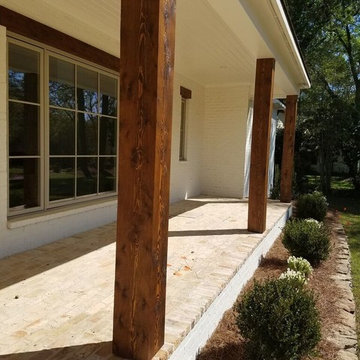
This is an example of a medium sized rural front veranda in Jackson with brick paving and a roof extension.
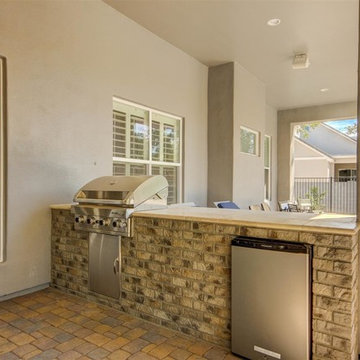
grill area, outdoor dining, pool, gated pool
Large traditional back patio in Phoenix with brick paving and a roof extension.
Large traditional back patio in Phoenix with brick paving and a roof extension.
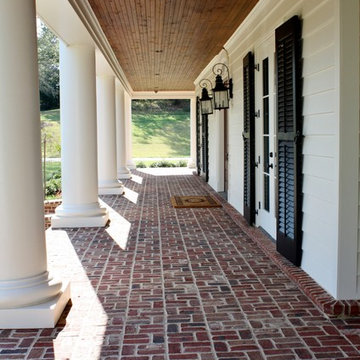
A beautiful southern plantation style home built in Mississippi and designed by Bob Chatham.
From the homeowners: "The main things we wanted to accomplish with building our house were: 1. A home that would accommodate for our family gatherings. We both have fairly large families who live locally. 2. We wanted the house to contain the charm and the look of an old Southern plantation. We feel that this is a classic, timeless look."
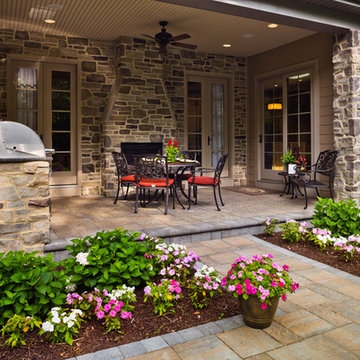
Roland Builder, Inc. built this lovely English Manor inspired home with a modern flair for the 2014 Street of Dreams, sponsored by the local Home Builders Association. The spacious home has five bedrooms, four full and one half baths, a finished bonus room, and a three-car garage. A cobblestone walkway allows visitors to experience the many exterior details that create a façade true to the English tradition.
Alan Wycheck Photography
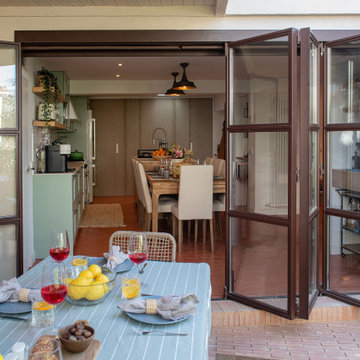
Fotografía: Pilar Martín Bravo
Photo of a medium sized modern front veranda in Madrid with an outdoor kitchen, brick paving and a roof extension.
Photo of a medium sized modern front veranda in Madrid with an outdoor kitchen, brick paving and a roof extension.
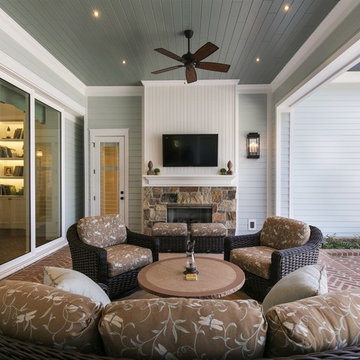
4 beds 5 baths 4,447 sqft
RARE FIND! NEW HIGH-TECH, LAKE FRONT CONSTRUCTION ON HIGHLY DESIRABLE WINDERMERE CHAIN OF LAKES. This unique home site offers the opportunity to enjoy lakefront living on a private cove with the beauty and ambiance of a classic "Old Florida" home. With 150 feet of lake frontage, this is a very private lot with spacious grounds, gorgeous landscaping, and mature oaks. This acre plus parcel offers the beauty of the Butler Chain, no HOA, and turn key convenience. High-tech smart house amenities and the designer furnishings are included. Natural light defines the family area featuring wide plank hickory hardwood flooring, gas fireplace, tongue and groove ceilings, and a rear wall of disappearing glass opening to the covered lanai. The gourmet kitchen features a Wolf cooktop, Sub-Zero refrigerator, and Bosch dishwasher, exotic granite counter tops, a walk in pantry, and custom built cabinetry. The office features wood beamed ceilings. With an emphasis on Florida living the large covered lanai with summer kitchen, complete with Viking grill, fridge, and stone gas fireplace, overlook the sparkling salt system pool and cascading spa with sparkling lake views and dock with lift. The private master suite and luxurious master bath include granite vanities, a vessel tub, and walk in shower. Energy saving and organic with 6-zone HVAC system and Nest thermostats, low E double paned windows, tankless hot water heaters, spray foam insulation, whole house generator, and security with cameras. Property can be gated.
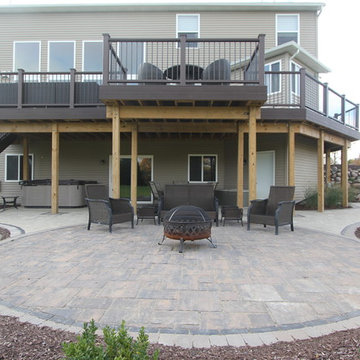
Photo of a large contemporary back patio in Detroit with a fire feature, brick paving and a roof extension.
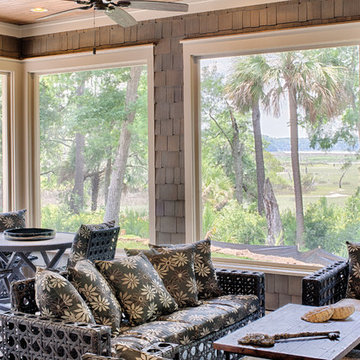
With porches on every side, the “Georgetown” is designed for enjoying the natural surroundings. The main level of the home is characterized by wide open spaces, with connected kitchen, dining, and living areas, all leading onto the various outdoor patios. The main floor master bedroom occupies one entire wing of the home, along with an additional bedroom suite. The upper level features two bedroom suites and a bunk room, with space over the detached garage providing a private guest suite.
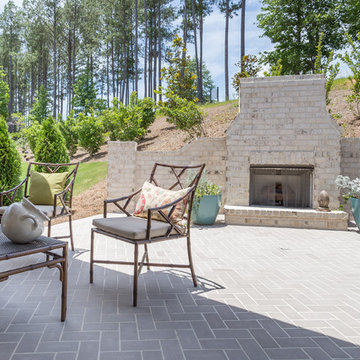
Design ideas for a large traditional back patio in Birmingham with a fire feature, brick paving and a roof extension.
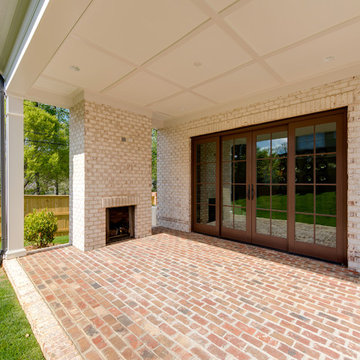
Inspiration for a medium sized traditional back patio in Charlotte with a fire feature, brick paving and a roof extension.
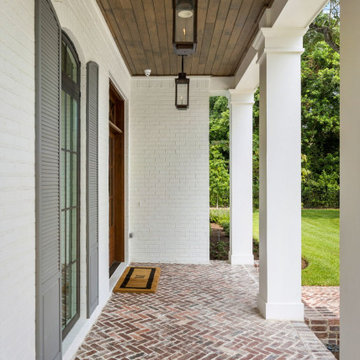
Design ideas for a large front veranda in Houston with with columns, brick paving and a roof extension.
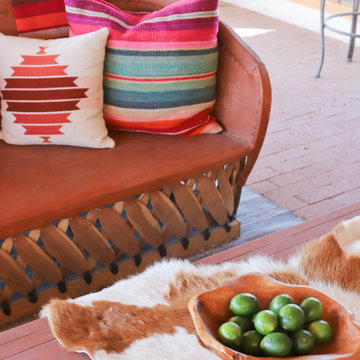
Mexican Equipale furniture combined with custom wood furniture brought the outdoor patio to life as it is a frequent spot for entertaining for this family. Rugs, colorful wool pillows, and unique details cozied up this space around the outdoor fireplace just beyond the pool.
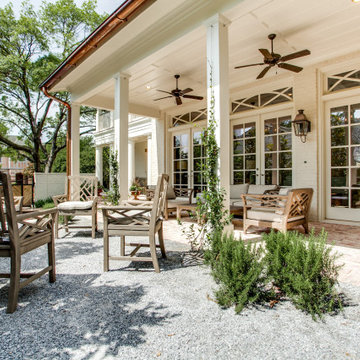
side porch
Photo of a large classic side veranda in Dallas with brick paving and a roof extension.
Photo of a large classic side veranda in Dallas with brick paving and a roof extension.
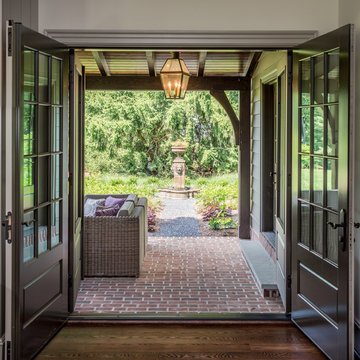
Angle Eye Photography
Small traditional side patio in Wilmington with brick paving and a roof extension.
Small traditional side patio in Wilmington with brick paving and a roof extension.
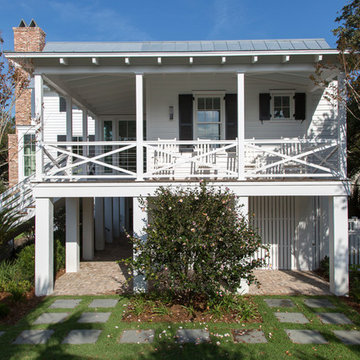
Julia Lynn
This is an example of a beach style side veranda in Charleston with brick paving and a roof extension.
This is an example of a beach style side veranda in Charleston with brick paving and a roof extension.
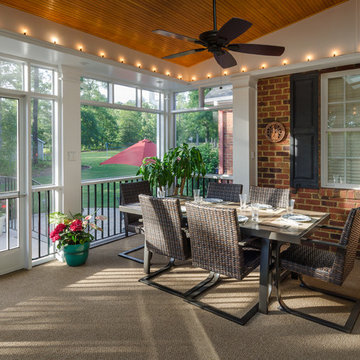
Most porch additions look like an "after-thought" and detract from the better thought-out design of a home. The design of the porch followed by the gracious materials and proportions of this Georgian-style home. The brick is left exposed and we brought the outside in with wood ceilings. The porch has craftsman-style finished and high quality carpet perfect for outside weathering conditions.
The space includes a dining area and seating area to comfortably entertain in a comfortable environment with crisp cool breezes from multiple ceiling fans.
Love porch life at it's best!
Garden and Outdoor Space with Brick Paving and a Roof Extension Ideas and Designs
9





