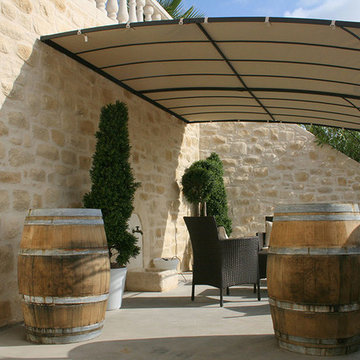Garden and Outdoor Space with Concrete Slabs and an Awning Ideas and Designs
Refine by:
Budget
Sort by:Popular Today
1 - 20 of 784 photos
Item 1 of 3

Brooklyn backyard patio design in Prospect Heights for a young, professional couple who loves to both entertain and relax! This space includes a West Elm outdoor sectional and round concrete outdoor coffee table.
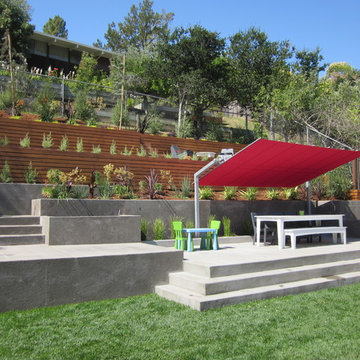
Photo of a contemporary back patio in San Francisco with a potted garden, concrete slabs and an awning.
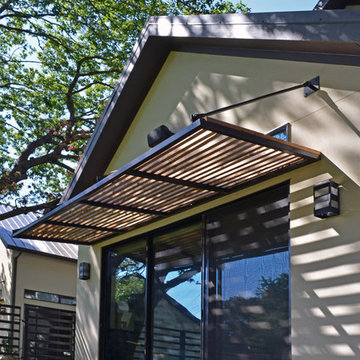
Design ideas for a small modern back patio in Dallas with concrete slabs and an awning.
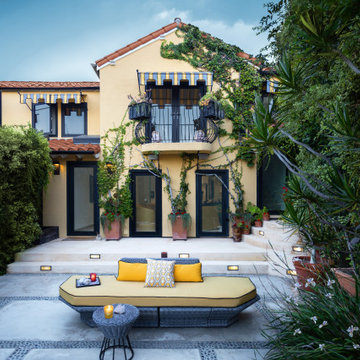
Large modern front patio in Los Angeles with a fire feature, concrete slabs and an awning.

This new 1,700 sf two-story single family residence for a young couple required a minimum of three bedrooms, two bathrooms, packaged to fit unobtrusively in an older low-key residential neighborhood. The house is located on a small non-conforming lot. In order to get the maximum out of this small footprint, we virtually eliminated areas such as hallways to capture as much living space. We made the house feel larger by giving the ground floor higher ceilings, provided ample natural lighting, captured elongated sight lines out of view windows, and used outdoor areas as extended living spaces.
To help the building be a “good neighbor,” we set back the house on the lot to minimize visual volume, creating a friendly, social semi-public front porch. We designed with multiple step-back levels to create an intimacy in scale. The garage is on one level, the main house is on another higher level. The upper floor is set back even further to reduce visual impact.
By designing a single car garage with exterior tandem parking, we minimized the amount of yard space taken up with parking. The landscaping and permeable cobblestone walkway up to the house serves double duty as part of the city required parking space. The final building solution incorporated a variety of significant cost saving features, including a floor plan that made the most of the natural topography of the site and allowed access to utilities’ crawl spaces. We avoided expensive excavation by using slab on grade at the ground floor. Retaining walls also doubled as building walls.
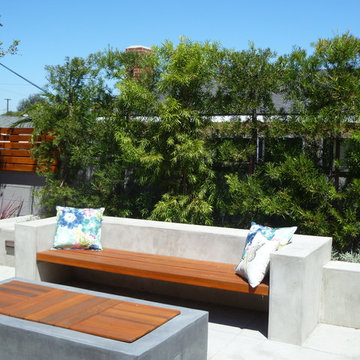
small space backyard for entertainment and play
This is an example of a small contemporary back patio in Los Angeles with a fire feature, concrete slabs and an awning.
This is an example of a small contemporary back patio in Los Angeles with a fire feature, concrete slabs and an awning.
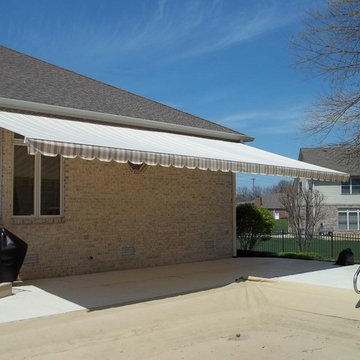
Soffit mount retractable awning
Photo of a medium sized classic back patio in Indianapolis with concrete slabs and an awning.
Photo of a medium sized classic back patio in Indianapolis with concrete slabs and an awning.
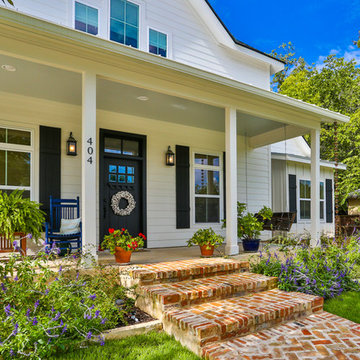
Porch in Boerne Home.
Photo of a medium sized traditional front veranda in Austin with a potted garden, concrete slabs and an awning.
Photo of a medium sized traditional front veranda in Austin with a potted garden, concrete slabs and an awning.
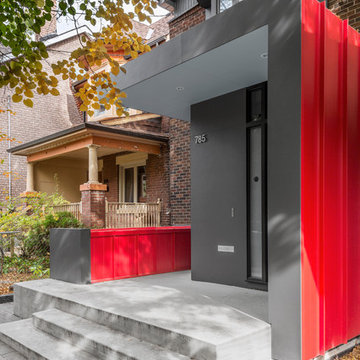
Nanne Springer Photography
Design ideas for a small contemporary front veranda in Toronto with concrete slabs and an awning.
Design ideas for a small contemporary front veranda in Toronto with concrete slabs and an awning.
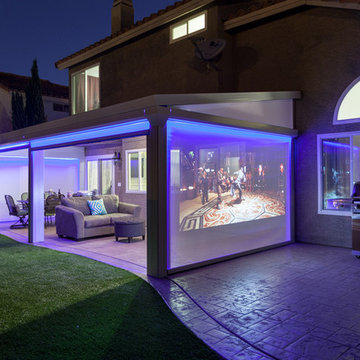
This is an example of a medium sized mediterranean back patio in Sacramento with concrete slabs and an awning.
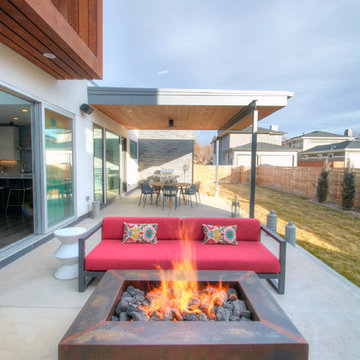
R! Series
This is an example of a large contemporary back patio in Denver with a fire feature, concrete slabs and an awning.
This is an example of a large contemporary back patio in Denver with a fire feature, concrete slabs and an awning.
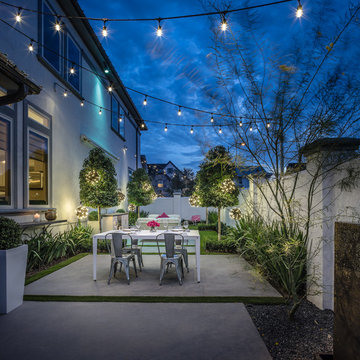
This is an example of a small traditional side patio in Houston with concrete slabs and an awning.
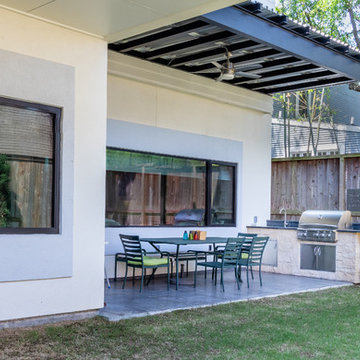
JR Woody
Design ideas for a medium sized contemporary back patio in Houston with an outdoor kitchen, concrete slabs and an awning.
Design ideas for a medium sized contemporary back patio in Houston with an outdoor kitchen, concrete slabs and an awning.
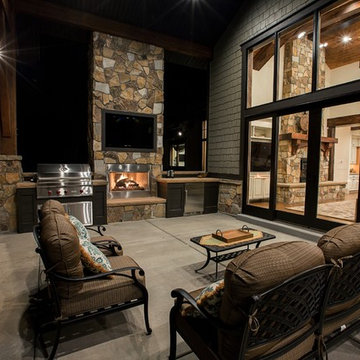
Design ideas for a small traditional back patio in Salt Lake City with an outdoor kitchen, concrete slabs and an awning.
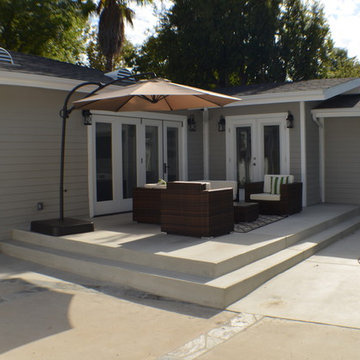
Patio of the remodeled house construction in Milbank which included installation of vinyl siding, concrete paves, wall mounted lamps and folding glass doors.
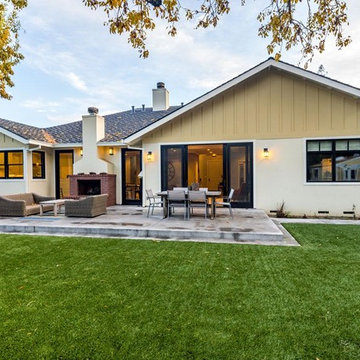
Mark Pinkerton
This is an example of a medium sized classic front patio in San Francisco with concrete slabs and an awning.
This is an example of a medium sized classic front patio in San Francisco with concrete slabs and an awning.
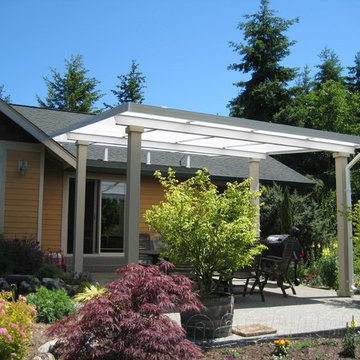
Solar white acrylic panels with white powder coated aluminum frame patio cover over a 16' x 16' area. This was a semi free-standing project which required two sets of beams. All structural aluminum post where wood wrapped and painted to match house trim.
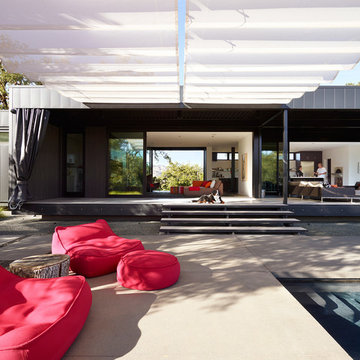
This beautiful prefab home was designed and built by the celebrated firm Marmol Radziner Prefab. The bold lines and simple style make this a popular home amongst the design community, highlighted by the placement of the project on the cover of Dwell magazine's December 2011 Prefab Perfected issue.
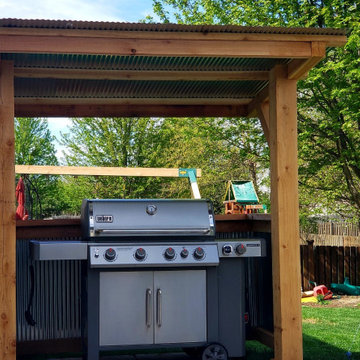
Inspiration for a small rustic back patio in Chicago with an outdoor kitchen, concrete slabs and an awning.
Garden and Outdoor Space with Concrete Slabs and an Awning Ideas and Designs
1






