Garden and Outdoor Space with Concrete Slabs Ideas and Designs
Refine by:
Budget
Sort by:Popular Today
41 - 60 of 510 photos
Item 1 of 3
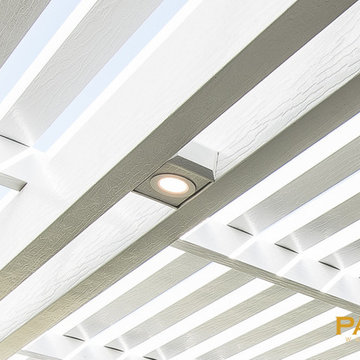
Patio Warehouse completed this Elitewood Ultra-Lattice with 10" round Endura-Stone columns, double rafters & double headers, lattice tubes run perpendicular with house for proper sun shading, custom LED 3" puck lighting in between rafters.
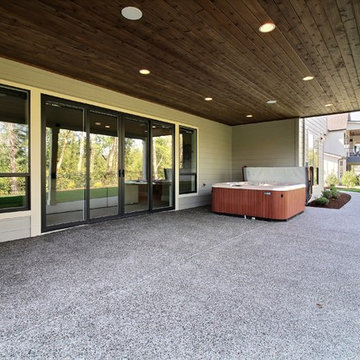
Paint Colors by Sherwin Williams
Exterior Body Color : Dorian Gray SW 7017
Exterior Accent Color : Gauntlet Gray SW 7019
Exterior Trim Color : Accessible Beige SW 7036
Exterior Timber Stain : Weather Teak 75%
Stone by Eldorado Stone
Exterior Stone : Shadow Rock in Chesapeake
Windows by Milgard Windows & Doors
Product : StyleLine Series Windows
Supplied by Troyco
Garage Doors by Wayne Dalton Garage Door
Lighting by Globe Lighting / Destination Lighting
Exterior Siding by James Hardie
Product : Hardiplank LAP Siding
Exterior Shakes by Nichiha USA
Roofing by Owens Corning
Doors by Western Pacific Building Materials
Deck by Westcoat
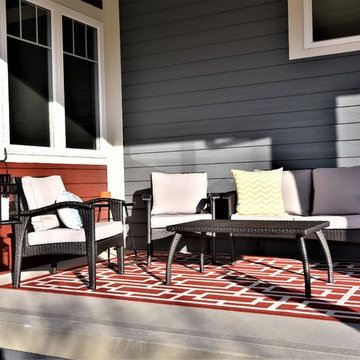
Carrie Babbitt
Large classic front veranda in Kansas City with concrete slabs and a roof extension.
Large classic front veranda in Kansas City with concrete slabs and a roof extension.
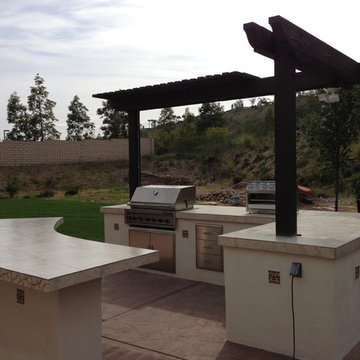
Outdoor barbecue island with additional island for seating both with tile top and decorative tile on sides. Barbecue island topped with pergola and all installed on colored and textured concrete patio with painted patio cover. Lawns & Beyond Landscape
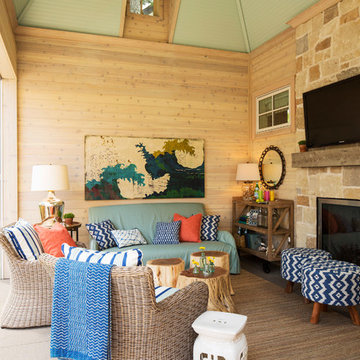
This screen porch feature a retractable screen on two sides so they can keep the bugs out at night and leave it open during the day to access the pool and backyard bbq.
Built by Great Neighborhood Homes, Photography by Troy Thies, Landscaping by Moms Landscaping
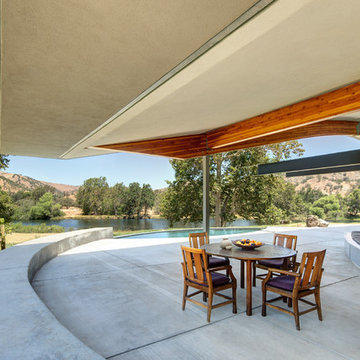
Large contemporary back patio in Other with concrete slabs and a roof extension.
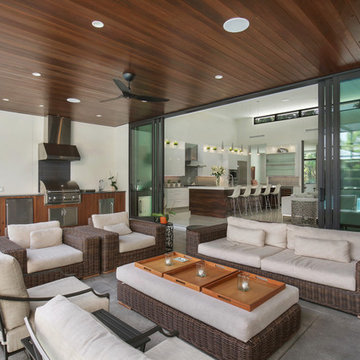
This is an example of a contemporary patio in Tampa with concrete slabs and a roof extension.
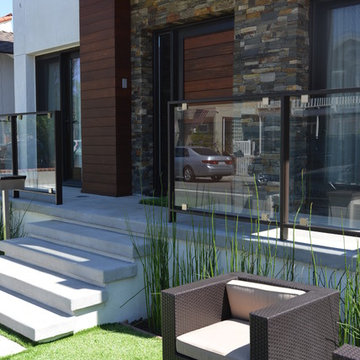
Photo of a large modern front veranda in Los Angeles with concrete slabs and a roof extension.
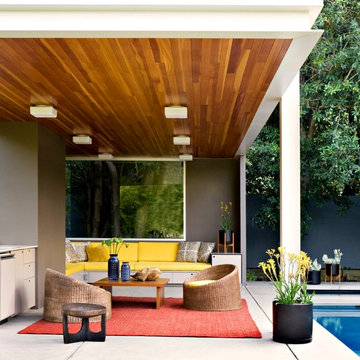
Retro patio in Los Angeles with an outdoor kitchen, concrete slabs and a roof extension.

Small backyard with lots of potential. We created the perfect space adding visual interest from inside the house to outside of it. We added a BBQ Island with Grill, sink, and plenty of counter space. BBQ Island was cover with stone veneer stone with a concrete counter top. Opposite side we match the veneer stone and concrete cap on a newly Outdoor fireplace. far side we added some post with bright colors and drought tolerant material and a special touch for the little girl in the family, since we did not wanted to forget about anyone. Photography by Zack Benson
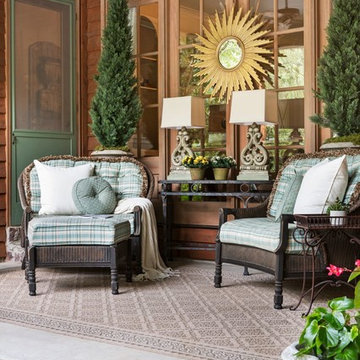
Photography: Rett Peek
Photo of a medium sized traditional back veranda in Little Rock with concrete slabs and a roof extension.
Photo of a medium sized traditional back veranda in Little Rock with concrete slabs and a roof extension.
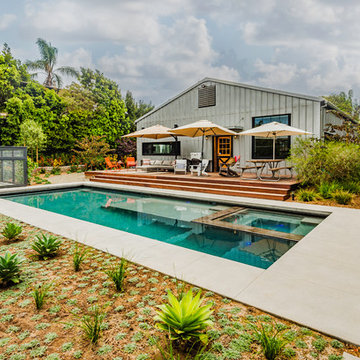
PixelProFoto
Inspiration for a medium sized retro back rectangular lengths hot tub in San Diego with concrete slabs.
Inspiration for a medium sized retro back rectangular lengths hot tub in San Diego with concrete slabs.
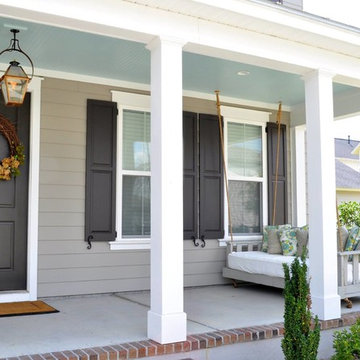
ARMOR Raised Panel Shutters are custom cut and painted for this newly constructed home in Nexton, Summerville, SC.
Raised Panel Shutters complete the look of the exteriors on these homes located in the new and growing Nexton Community. These elegant shutters are known for adding a touch of class, pairing well with virtually any style window for a complete and cohesive look. Custom designed and fabricated to your precise needs, you can be sure that our raised panel shutters will enrich your exterior with added style, curb appeal and value.
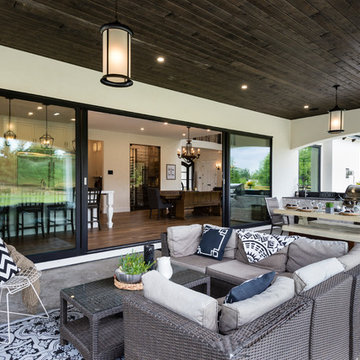
This "Palatial Villa" is an architectural statement, amidst a sprawling country setting. An elegant, modern revival of the Spanish Tudor style, the high-contrast white stucco and black details pop against the natural backdrop.
Round and segmental arches lend an air of European antiquity, and fenestrations are placed providently, to capture picturesque views for the occupants. Massive glass sliding doors and modern high-performance, low-e windows, bathe the interior with natural light and at the same time increase efficiency, with the highest-rated air-leakage and water-penetration resistance.
Inside, the lofty ceilings, rustic beam detailing, and wide-open floor-plan inspire a vast feel. Patterned repetition of dark wood and iron elements unify the interior design, creating a dynamic contrast with the white, plaster faux-finish walls.
A high-efficiency furnace, heat pump, heated floors, and Control 4 automated environmental controls ensure occupant comfort and safety. The kitchen, wine cellar, and adjoining great room flow naturally into an outdoor entertainment area. A private gym and his-and-hers offices round out a long list of luxury amenities.
With thoughtful design and the highest quality craftsmanship in every detail, Palatial Villa stands out as a gleaming jewel, set amongst charming countryside environs.
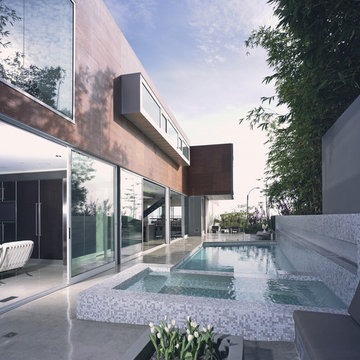
This is an example of a medium sized modern back rectangular lengths hot tub in Los Angeles with concrete slabs.
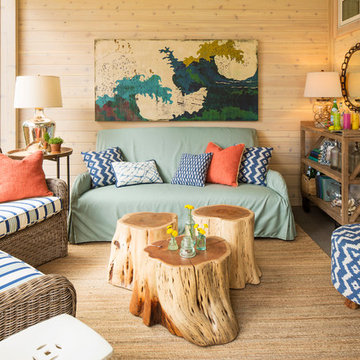
We wanted this screen porch to feel like an extension of the house but have the function of an outdoor room. All the furnishings and fabrics are made for outdoor use!
Built by Great Neighborhood Homes, Photography by Troy Thies, Landscaping by Moms Landscaping
Tree Stump Cocktail tables: Crate & Barrel- Teton Natural Solid Accent Tables
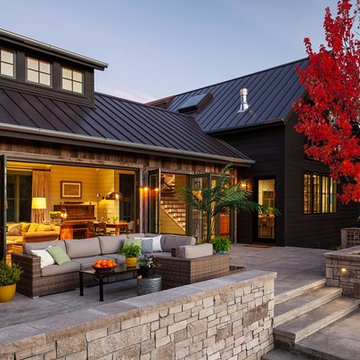
Photo of a farmhouse patio in San Francisco with concrete slabs and no cover.
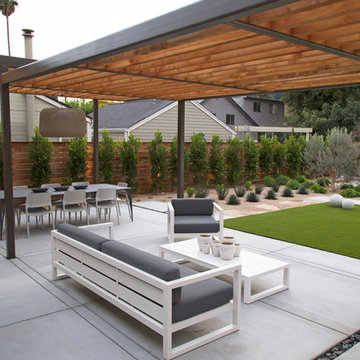
photography by Joslyn Amato
Large modern back patio in San Luis Obispo with an outdoor kitchen, concrete slabs and a pergola.
Large modern back patio in San Luis Obispo with an outdoor kitchen, concrete slabs and a pergola.
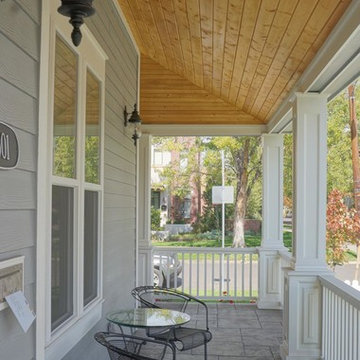
Wrap around front porch.
Medium sized beach style front veranda in Denver with concrete slabs.
Medium sized beach style front veranda in Denver with concrete slabs.
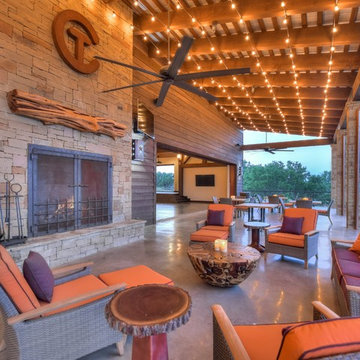
This is an example of a rustic patio in Austin with concrete slabs and a fireplace.
Garden and Outdoor Space with Concrete Slabs Ideas and Designs
3





