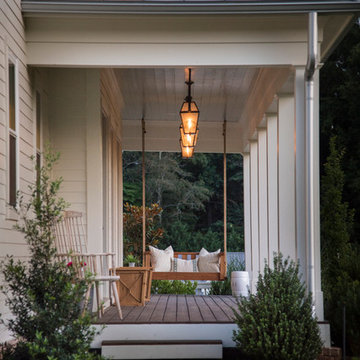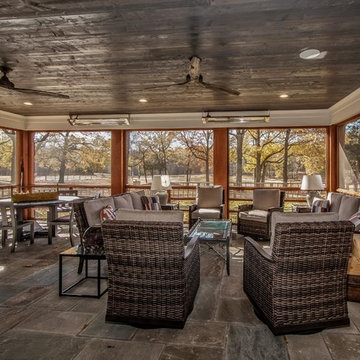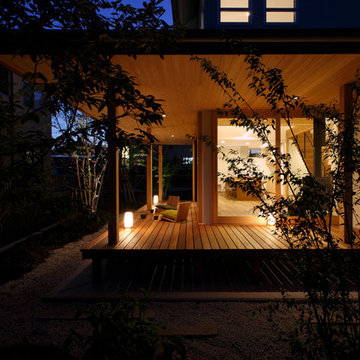Garden and Outdoor Space with Feature Lighting Ideas and Designs
Refine by:
Budget
Sort by:Popular Today
41 - 60 of 765 photos
Item 1 of 3
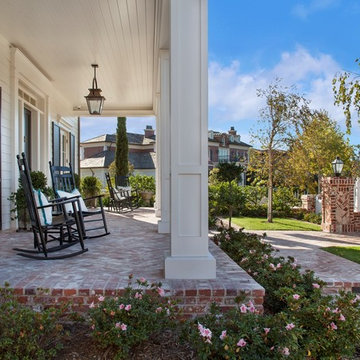
Jeri Koegel
Design ideas for a medium sized classic front veranda in Orange County with brick paving, a roof extension and feature lighting.
Design ideas for a medium sized classic front veranda in Orange County with brick paving, a roof extension and feature lighting.
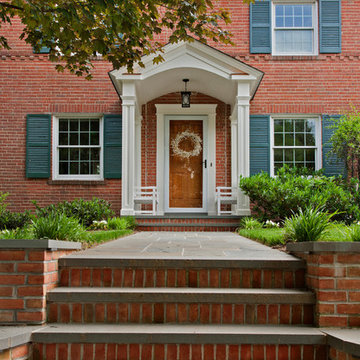
Ken Wyner Photography
Inspiration for a small classic front veranda in DC Metro with tiled flooring, a roof extension and feature lighting.
Inspiration for a small classic front veranda in DC Metro with tiled flooring, a roof extension and feature lighting.
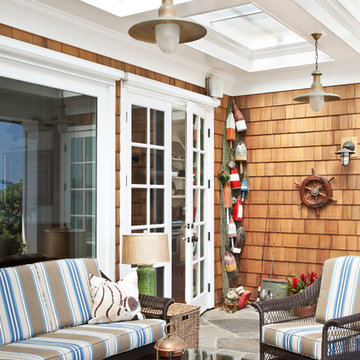
San Marino based clients were interested in developing a property that had been in their family for generations. This was an exciting proposition as it was one of the last surviving bayside double lots on the scenic Coronado peninsula in San Diego. They desired a holiday home that would be a gathering place for their large, close- knit family.
San Marino based clients were interested in developing a property that had been in their family for generations. This was an exciting proposition as it was one of the last surviving bayside double lots on the scenic Coronado peninsula in San Diego. They desired a holiday home that would be a gathering place for their large, close-knit family. Facing the Back Bay, overlooking downtown and the Bay Bridge, this property presented us with a unique opportunity to design a vacation home with a dual personality. One side faces a bustling harbor with a constant parade of yachts, cargo vessels and military ships while the other opens onto a deep, quiet contemplative garden. The home’s shingle-style influence carries on the historical Coronado tradition of clapboard and Craftsman bungalows built in the shadow of the great Hotel Del Coronado which was erected at the turn of the last century. In order to create an informal feel to the residence, we devised a concept that eliminated the need for a “front door”. Instead, one walks through the garden and enters the “Great Hall” through either one of two French doors flanking a walk-in stone fireplace. Both two-story bedroom wings bookend this central wood beam vaulted room which serves as the “heart of the home”, and opens to both views. Three sets of stairs are discretely tucked away inside the bedroom wings.
In lieu of a formal dining room, the family convenes and dines around a beautiful table and banquette set into a circular window bay off the kitchen which overlooks the lights of the city beyond the harbor. Working with noted interior designer Betty Ann Marshall, we designed a unique kitchen that was inspired by the colors and textures of a fossil the couple found on a honeymoon trip to the quarries of Montana. We set that ancient fossil into a matte glass backsplash behind the professional cook’s stove. A warm library with walnut paneling and a bayed window seat affords a refuge for the family to read or play board games. The couple’s fine craft and folk art collection is on prominent display throughout the house and helps to set an intimate and whimsical tone.
Another architectural feature devoted to family is the play room lit by a dramatic cupola which beacons the older grandchildren and their friends. Below the play room is a four car garage that allows the patriarch space to refurbish an antique fire truck, a mahogany launch boat and several vintage cars. Their jet skis and kayaks are housed in another garage designed for that purpose. Lattice covered skylights that allow dappled sunlight to bathe the loggia affords a comfortable refuge to watch the kids swim and gaze out upon the rushing water, the Coronado Bay Bridge and the romantic downtown San Diego skyline.
Architect: Ward Jewell Architect, AIA
Interior Design: Betty Ann Marshall
Construction: Bill Lyons
Photographer: Laura Hull
Styling: Zale Design Studio
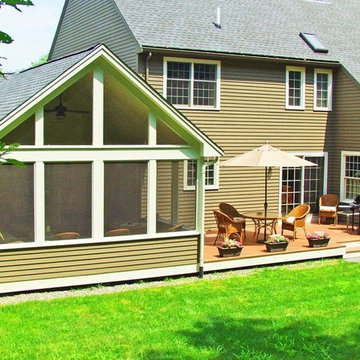
This deck and three season room in Byfield, MA harmonize as one outdoor living space full of versatily and style. No detail was overlooked in creating this backyard masterpiece, from the glass sliders that lead to the home's interior dining room to the unique Cobalt blue glass rail caps used on the deck's cedar rall!
Photos by Archadeck of Suburban Boston
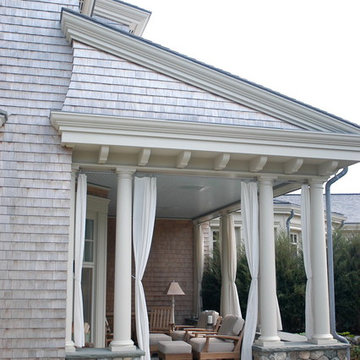
Porch off the Main Living Area.
You can see in this view the excellent craftsmanship of the scalloped end to the Porch Shed Roof.
Nautical front veranda in Austin with feature lighting.
Nautical front veranda in Austin with feature lighting.
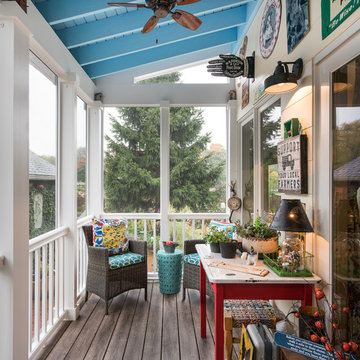
Interior view screened porch addition, size 18’ x 6’7”, Zuri pvc decking- color Weathered Grey, Timberteck Evolutions railing, exposed rafters ceiling painted Sherwin Williams SW , shiplap wall siding painted Sherwin Williams SW 7566
Marshall Evan Photography
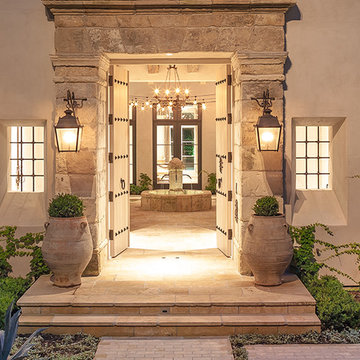
Expansive rustic front veranda in Houston with natural stone paving and feature lighting.
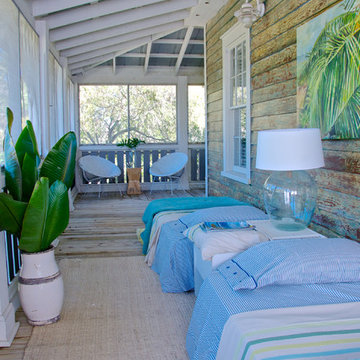
Wally Sears, Julia Starr Sanford, Mark David Major
Design ideas for a coastal veranda in Jacksonville with a roof extension and feature lighting.
Design ideas for a coastal veranda in Jacksonville with a roof extension and feature lighting.
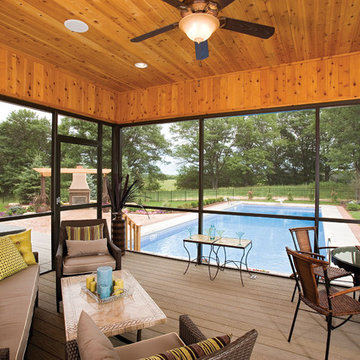
Photo courtesy of Royal Oaks Design and can be found on houseplansandmore.com
Classic veranda in St Louis with decking and feature lighting.
Classic veranda in St Louis with decking and feature lighting.
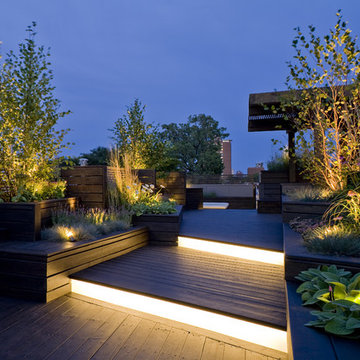
Design ideas for a contemporary roof rooftop terrace in Chicago with a pergola and feature lighting.
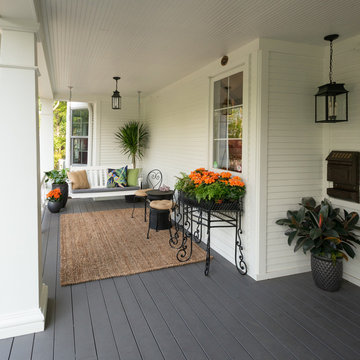
Added wrap around front porch
photo by Karen Knecht Photography
Inspiration for a medium sized rural front veranda in Chicago with a roof extension and feature lighting.
Inspiration for a medium sized rural front veranda in Chicago with a roof extension and feature lighting.
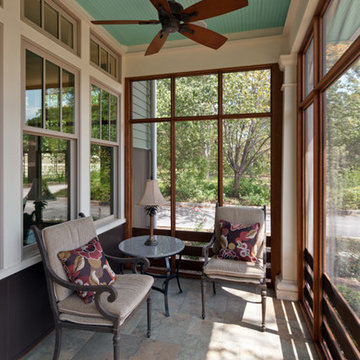
Front screened porch with ipe framing and porcelain tile floor. Beadboard ceiling.
Photographer: Patrick Wong, Atelier Wong
Photo of a traditional front veranda in Austin with tiled flooring, a roof extension and feature lighting.
Photo of a traditional front veranda in Austin with tiled flooring, a roof extension and feature lighting.
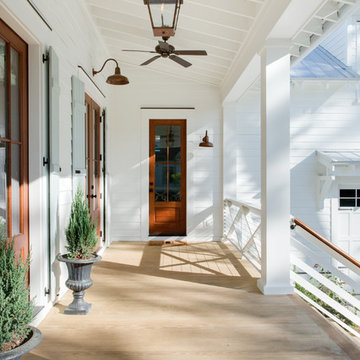
Inspiration for a medium sized traditional front veranda in Charleston with decking, a roof extension and feature lighting.
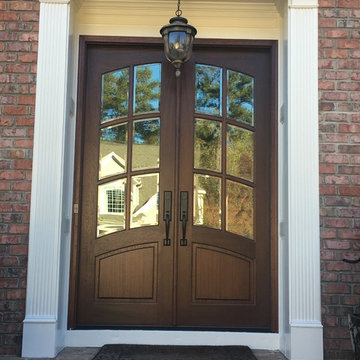
Medium sized traditional front veranda in Raleigh with brick paving, a roof extension and feature lighting.
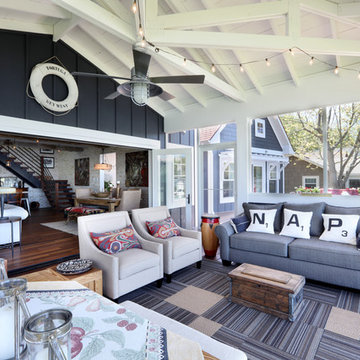
Michael Buck
Inspiration for a large beach style front veranda in Grand Rapids with decking, a roof extension and feature lighting.
Inspiration for a large beach style front veranda in Grand Rapids with decking, a roof extension and feature lighting.
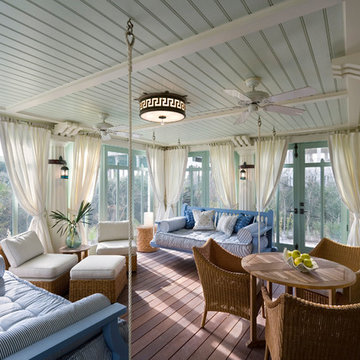
Peter Aaron
Photo of a beach style veranda in New York with decking, a roof extension and feature lighting.
Photo of a beach style veranda in New York with decking, a roof extension and feature lighting.
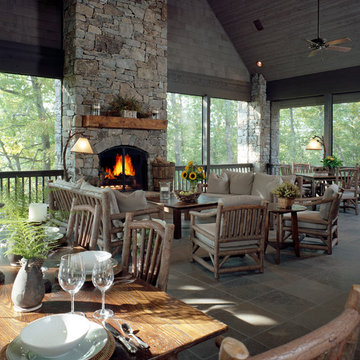
Jay Weiland
Design ideas for a large traditional veranda in Atlanta with a roof extension and feature lighting.
Design ideas for a large traditional veranda in Atlanta with a roof extension and feature lighting.
Garden and Outdoor Space with Feature Lighting Ideas and Designs
3






