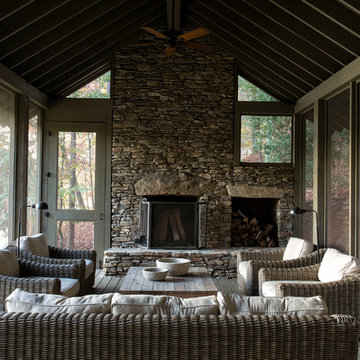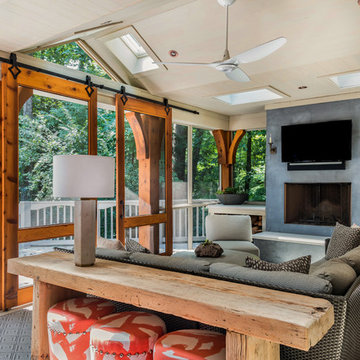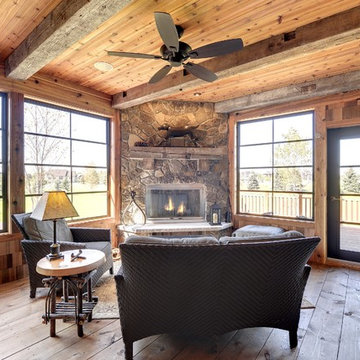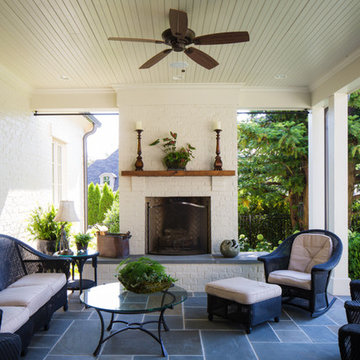Garden and Outdoor Space with Feature Lighting Ideas and Designs
Refine by:
Budget
Sort by:Popular Today
1 - 20 of 49 photos
Item 1 of 3
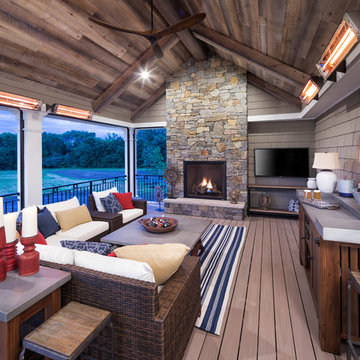
2018 Artisan Home Tour
Photo: LandMark Photography
Builder: Wooddale Builders
Photo of a veranda in Minneapolis with feature lighting.
Photo of a veranda in Minneapolis with feature lighting.
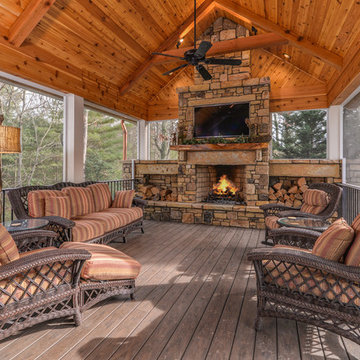
Photo credit: Ryan Theede
Large rustic back veranda in Other with decking, a roof extension and feature lighting.
Large rustic back veranda in Other with decking, a roof extension and feature lighting.
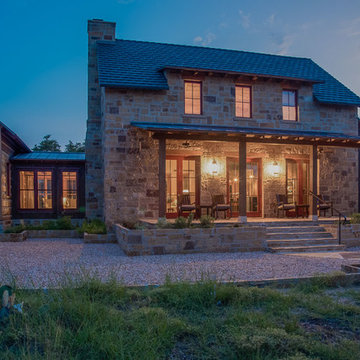
This is an example of a medium sized rustic front veranda in Austin with a pergola and feature lighting.
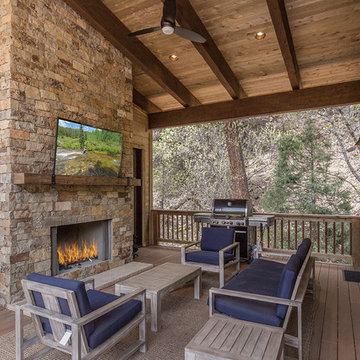
Rustic terrace in Albuquerque with a fireplace, feature lighting and a roof extension.
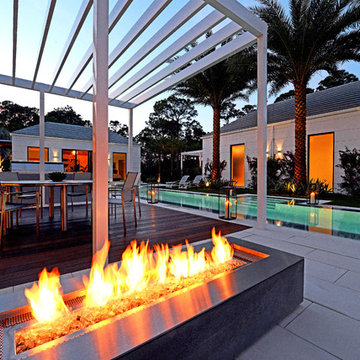
PRIMA by Couture Homes. The Classic Italian Courtyard Villa: Reimagined, Redefined, Revitalized.
Enter and discover a home where art & architecture are seamlessly fused. And the courtyard is the heart and soul of the home offering an oasis for dining, entertaining & relaxation.And the courtyard is the heart and soul of the home offering an oasis for dining, entertaining & relaxation.
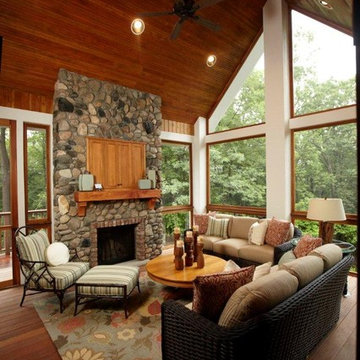
Design ideas for a classic veranda in Minneapolis with decking, a roof extension and feature lighting.
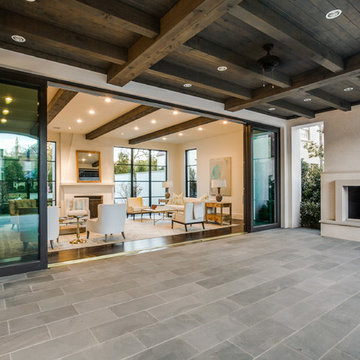
Situated on one of the most prestigious streets in the distinguished neighborhood of Highland Park, 3517 Beverly is a transitional residence built by Robert Elliott Custom Homes. Designed by notable architect David Stocker of Stocker Hoesterey Montenegro, the 3-story, 5-bedroom and 6-bathroom residence is characterized by ample living space and signature high-end finishes. An expansive driveway on the oversized lot leads to an entrance with a courtyard fountain and glass pane front doors. The first floor features two living areas — each with its own fireplace and exposed wood beams — with one adjacent to a bar area. The kitchen is a convenient and elegant entertaining space with large marble countertops, a waterfall island and dual sinks. Beautifully tiled bathrooms are found throughout the home and have soaking tubs and walk-in showers. On the second floor, light filters through oversized windows into the bedrooms and bathrooms, and on the third floor, there is additional space for a sizable game room. There is an extensive outdoor living area, accessed via sliding glass doors from the living room, that opens to a patio with cedar ceilings and a fireplace.
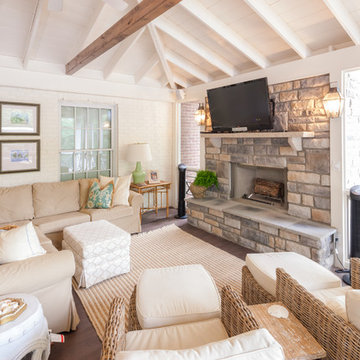
Gorgeous custom screened porch in Nashville's Belle Meade by The Porch Company
Copyright 2012 J. Paul Moore
Photo of a classic veranda in Nashville with feature lighting.
Photo of a classic veranda in Nashville with feature lighting.
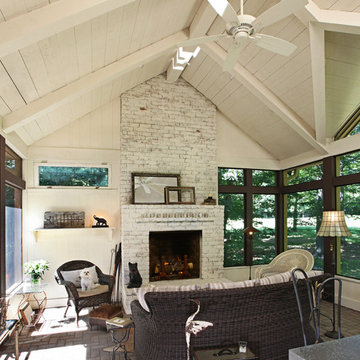
Jeff Garland
This is an example of a classic veranda in Detroit with feature lighting.
This is an example of a classic veranda in Detroit with feature lighting.
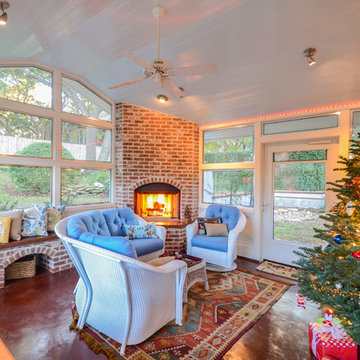
Roxanne
Inspiration for a classic veranda in Austin with feature lighting.
Inspiration for a classic veranda in Austin with feature lighting.
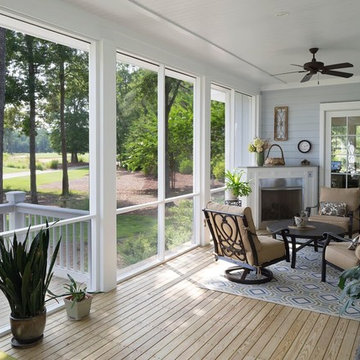
Inspiration for a large beach style back veranda in Atlanta with decking, a roof extension and feature lighting.
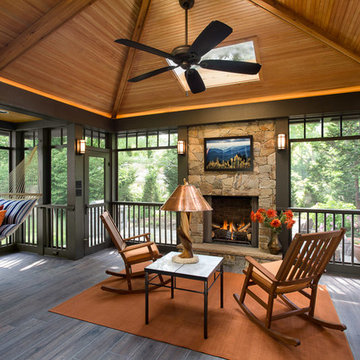
Jesse Snyder Photography
Design ideas for a traditional veranda in DC Metro with feature lighting.
Design ideas for a traditional veranda in DC Metro with feature lighting.
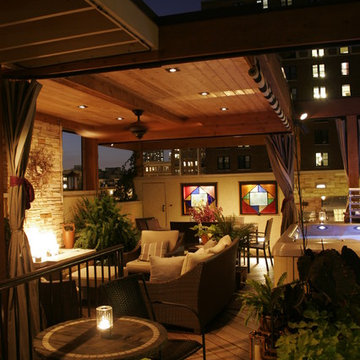
Atop a 4 story building this roof deck overlooks the surrounding neighborhood and even has a view to Lake Michigan.
In a city where space is at a premium this new roof deck adds an outdoor living room, dining room and kitchen. Not to mention a hot tub when you're done with a hard days work.
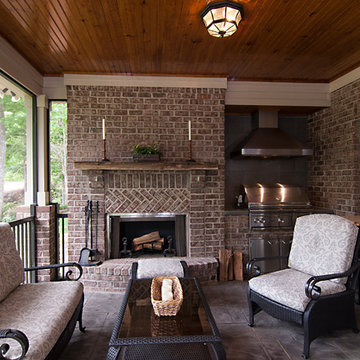
Photo of a medium sized traditional back veranda in Charlotte with a roof extension, natural stone paving and feature lighting.
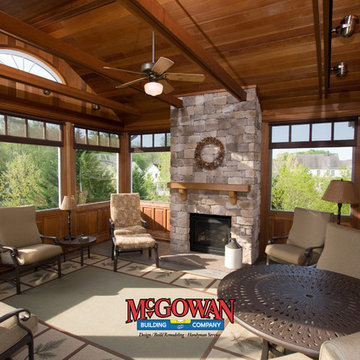
Overhangs of three season room have been engineered for the Washington DC latitude to provide shade in the summer and allow maximum sunlight in, in the winter. Stone floor absorbs the warmth of the winter sun and then releases it in the evening.
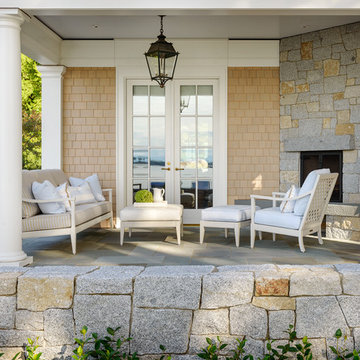
Photo: Aaron Leitz
Design ideas for a classic veranda in Seattle with feature lighting.
Design ideas for a classic veranda in Seattle with feature lighting.
Garden and Outdoor Space with Feature Lighting Ideas and Designs
1






