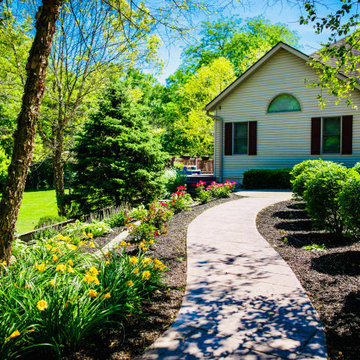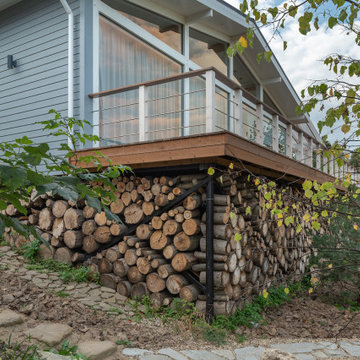Garden and Outdoor Space with Lawn Edging and Skirting Ideas and Designs
Refine by:
Budget
Sort by:Popular Today
161 - 180 of 1,642 photos
Item 1 of 3
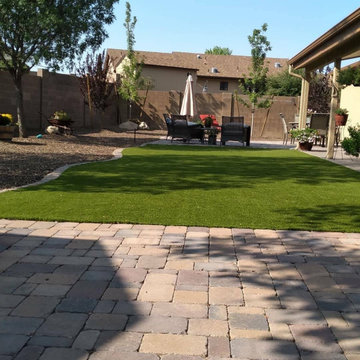
Photo of a large modern back xeriscape full sun garden in Phoenix with lawn edging and brick paving.
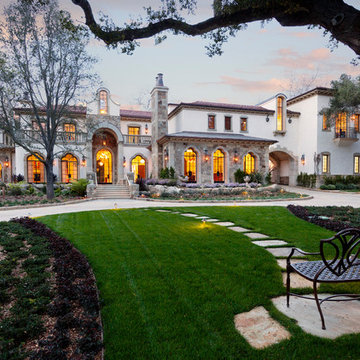
This is an example of a mediterranean garden seating in Santa Barbara with lawn edging.
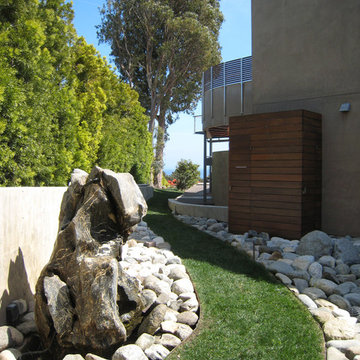
A grass path through a rock garden featuring a large rock fountain.
Medium sized modern courtyard partial sun garden for spring in Los Angeles with gravel and lawn edging.
Medium sized modern courtyard partial sun garden for spring in Los Angeles with gravel and lawn edging.
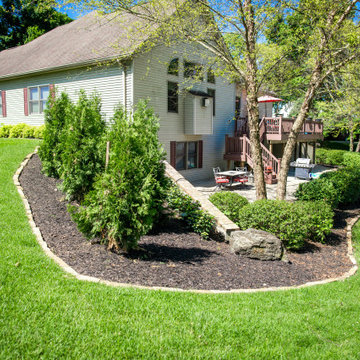
Inspiration for a classic partial sun garden in Columbus with lawn edging.
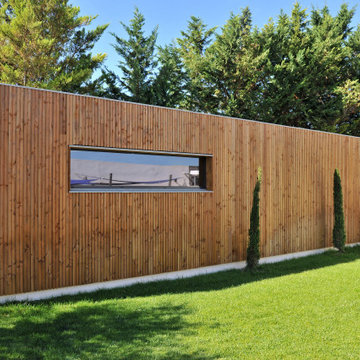
Entrée d'une maison en bois
Large classic front full sun garden for summer in Paris with lawn edging.
Large classic front full sun garden for summer in Paris with lawn edging.
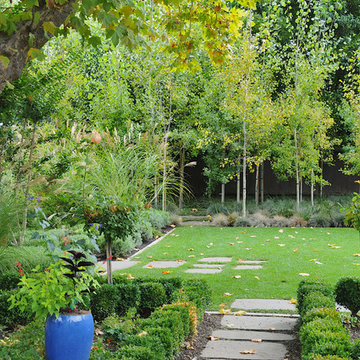
This is an example of a classic back fully shaded garden for autumn in San Francisco with lawn edging.
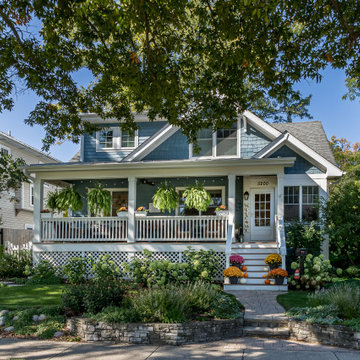
This is an example of a classic front wood railing veranda in Chicago with skirting, concrete paving and a roof extension.
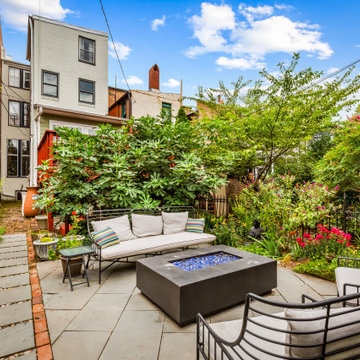
The newly designed patio comfortably seats the family and visitors. The pathway on the left leads to a rebricked side yard and the stairs leading up to the deck. The side yard was rebricked from a running bond brick pattern to a double basketweave pattern to make the side yard more of a destination than a passthrough. bricked area.
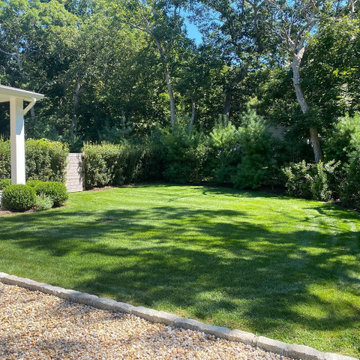
This is an example of a large contemporary back formal and private full sun garden for summer in Other with a potted garden, a flowerbed, a garden path, lawn edging, a raised bed, a retaining wall, a pathway and natural stone paving.
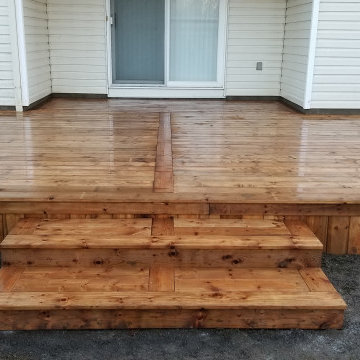
This customer hired us to improve their backyard space, as the upper deck was in need of updating and they required a large deck with raised garden beds for planting.
We built a spectacular 360Sqft. pressure treated wood deck with a picture frame deck edge and mid span deck border. Skirting was installed across the front of the deck as well.
A large set of 6' wide pressure treated wood stairs feature the same design as the main deck. We always support our stairs with a limestone screening and patio stone base to prevent movement and sinking!
Two western red cedar garden beds finish the sides of the deck, which will be used for growing vegetables. As a special surprise for our customer, we dedicated the garden beds to the their mother and father who both recently passed away. Inscribed on a live edge piece of white cedar, are the words "Giardino di Maria" and "Giardino di Stefano" which translated from Italian is "Garden of Maria" and "Garden of Stefano".
To revitalize the upper balcony, we capped the drop beam and rim joists with new pressure treated wood. We also removed the old decking and replaced with new pressure treated wood. The railing was removed and replaced with an exterior post and rail system using pressure treated wood and black aluminum balusters.
This was a very special project for us, and one that we will always remember.
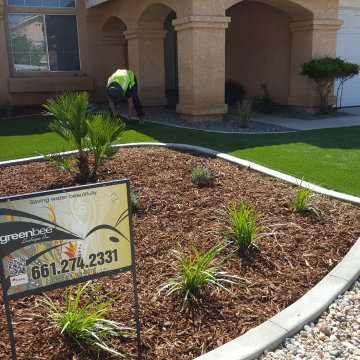
These are some of our design and build landscapes with sustainable, eco-friendly design practices in mind. Many of these were Cash for Grass rebate customers or Waterwise Conversion programs where money was awarded through local water districts and agencies.
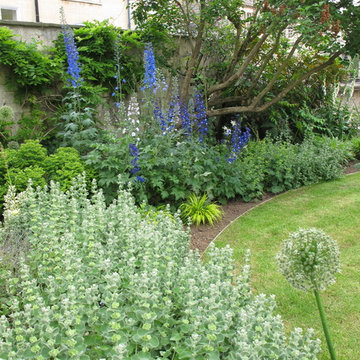
Design ideas for a traditional garden wall in Other with lawn edging.
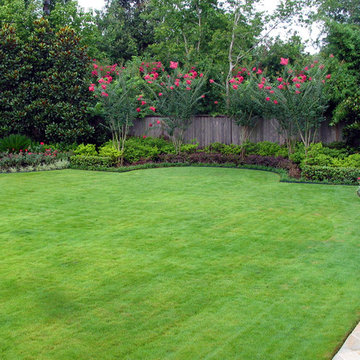
David Morello
This is an example of a traditional back garden in Houston with lawn edging.
This is an example of a traditional back garden in Houston with lawn edging.
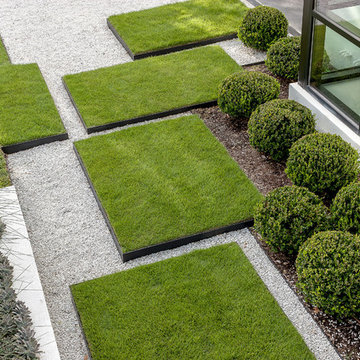
The problem this Memorial-Houston homeowner faced was that her sumptuous contemporary home, an austere series of interconnected cubes of various sizes constructed from white stucco, black steel and glass, did not have the proper landscaping frame. It was out of scale. Imagine Robert Motherwell's "Black on White" painting without the Museum of Fine Arts-Houston's generous expanse of white walls surrounding it. It would still be magnificent but somehow...off.
Intuitively, the homeowner realized this issue and started interviewing landscape designers. After talking to about 15 different designers, she finally went with one, only to be disappointed with the results. From the across-the-street neighbor, she was then introduced to Exterior Worlds and she hired us to correct the newly-created problems and more fully realize her hopes for the grounds. "It's not unusual for us to come in and deal with a mess. Sometimes a homeowner gets overwhelmed with managing everything. Other times it is like this project where the design misses the mark. Regardless, it is really important to listen for what a prospect or client means and not just what they say," says Jeff Halper, owner of Exterior Worlds.
Since the sheer size of the house is so dominating, Exterior Worlds' overall job was to bring the garden up to scale to match the house. Likewise, it was important to stretch the house into the landscape, thereby softening some of its severity. The concept we devised entailed creating an interplay between the landscape and the house by astute placement of the black-and-white colors of the house into the yard using different materials and textures. Strategic plantings of greenery increased the interest, density, height and function of the design.
First we installed a pathway of crushed white marble around the perimeter of the house, the white of the path in homage to the house’s white facade. At various intervals, 3/8-inch steel-plated metal strips, painted black to echo the bones of the house, were embedded and crisscrossed in the pathway to turn it into a loose maze.
Along this metal bunting, we planted succulents whose other-worldly shapes and mild coloration juxtaposed nicely against the hard-edged steel. These plantings included Gulf Coast muhly, a native grass that produces a pink-purple plume when it blooms in the fall. A side benefit to the use of these plants is that they are low maintenance and hardy in Houston’s summertime heat.
Next we brought in trees for scale. Without them, the impressive architecture becomes imposing. We placed them along the front at either corner of the house. For the left side, we found a multi-trunk live oak in a field, transported it to the property and placed it in a custom-made square of the crushed marble at a slight distance from the house. On the right side where the house makes a 90-degree alcove, we planted a mature mesquite tree.
To finish off the front entry, we fashioned the black steel into large squares and planted grass to create islands of green, or giant lawn stepping pads. We echoed this look in the back off the master suite by turning concrete pads of black-stained concrete into stepping pads.
We kept the foundational plantings of Japanese yews which add green, earthy mass, something the stark architecture needs for further balance. We contoured Japanese boxwoods into small spheres to enhance the play between shapes and textures.
In the large, white planters at the front entrance, we repeated the plantings of succulents and Gulf Coast muhly to reinforce symmetry. Then we built an additional planter in the back out of the black metal, filled it with the crushed white marble and planted a Texas vitex, another hardy choice that adds a touch of color with its purple blooms.
To finish off the landscaping, we needed to address the ravine behind the house. We built a retaining wall to contain erosion. Aesthetically, we crafted it so that the wall has a sharp upper edge, a modern motif right where the landscape meets the land.
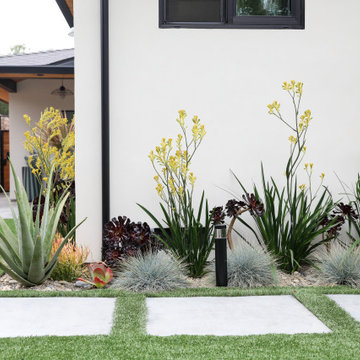
Residential home in Santa Cruz, CA
This stunning front and backyard project was so much fun! The plethora of K&D's scope of work included: smooth finished concrete walls, multiple styles of horizontal redwood fencing, smooth finished concrete stepping stones, bands, steps & pathways, paver patio & driveway, artificial turf, TimberTech stairs & decks, TimberTech custom bench with storage, shower wall with bike washing station, custom concrete fountain, poured-in-place fire pit, pour-in-place half circle bench with sloped back rest, metal pergola, low voltage lighting, planting and irrigation! (*Adorable cat not included)
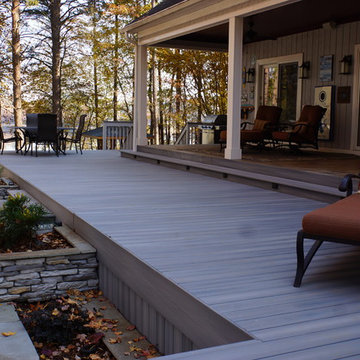
An expansive deck with built-in hot tub overlooks Lake Norman. Fiberon deck boards are a low-maintenance answer for people who want to spend more time relaxing on their deck than scraping and painting or staining it.
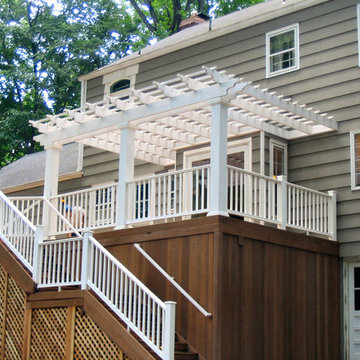
This large deck was built in Holmdel, NJ. The flooring is Ipe hardwood. The rail is Azek brand synthetic railing system.
The pergola is clear cedar that has been primed and painted. The columns are 10" square Permacast brand.
The high underside of the deck is covered with solid Ipe skirting. This blocks the view of the deck under-structure from people enjoying the lower paver patio.
Low voltage lights were added to the rail posts, in the pergola and in the stair risers. These lights add a nice ambiance to the deck, as well as safety.
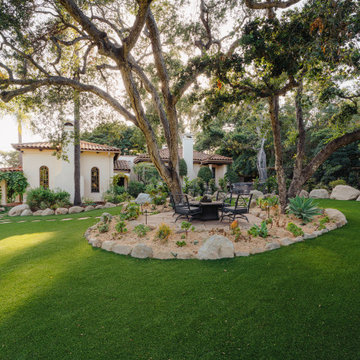
This Montecito front yard was transformed with artificial turf, boulder edging, planting, landscape lighting and more. Synthetic grass was cut to fit around a boulder edging. The boulders were from the mudslide tragedy in 2018. This landscape was rebuilt and renewed. Flagstone lead up to a sitting area surrounded by succulents.
Garden and Outdoor Space with Lawn Edging and Skirting Ideas and Designs
9






