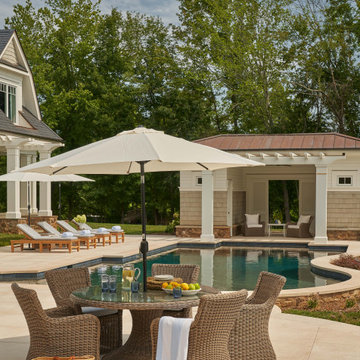Garden and Outdoor Space with a Pool House and Skirting Ideas and Designs
Refine by:
Budget
Sort by:Popular Today
1 - 20 of 12,602 photos
Item 1 of 3
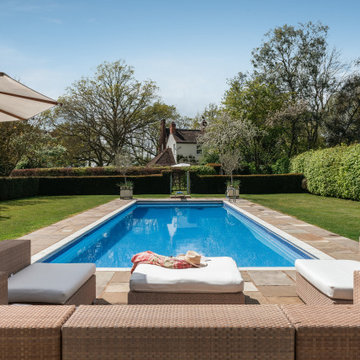
Large rural back rectangular lengths swimming pool in Essex with a pool house and natural stone paving.

We were contacted by a family named Pesek who lived near Memorial Drive on the West side of Houston. They lived in a stately home built in the late 1950’s. Many years back, they had contracted a local pool company to install an old lagoon-style pool, which they had since grown tired of. When they initially called us, they wanted to know if we could build them an outdoor room at the far end of the swimming pool. We scheduled a free consultation at a time convenient to them, and we drove out to their residence to take a look at the property.
After a quick survey of the back yard, rear of the home, and the swimming pool, we determined that building an outdoor room as an addition to their existing landscaping design would not bring them the results they expected. The pool was visibly dated with an early “70’s” look, which not only clashed with the late 50’s style of home architecture, but guaranteed an even greater clash with any modern-style outdoor room we constructed. Luckily for the Peseks, we offered an even better landscaping plan than the one they had hoped for.
We proposed the construction of a new outdoor room and an entirely new swimming pool. Both of these new structures would be built around the classical geometry of proportional right angles. This would allow a very modern design to compliment an older home, because basic geometric patterns are universal in many architectural designs used throughout history. In this case, both the swimming pool and the outdoor rooms were designed as interrelated quadrilateral forms with proportional right angles that created the illusion of lengthened distance and a sense of Classical elegance. This proved a perfect complement to a house that had originally been built as a symbolic emblem of a simpler, more rugged and absolute era.
Though reminiscent of classical design and complimentary to the conservative design of the home, the interior of the outdoor room was ultra-modern in its array of comfort and convenience. The Peseks felt this would be a great place to hold birthday parties for their child. With this new outdoor room, the Peseks could take the party outside at any time of day or night, and at any time of year. We also built the structure to be fully functional as an outdoor kitchen as well as an outdoor entertainment area. There was a smoker, a refrigerator, an ice maker, and a water heater—all intended to eliminate any need to return to the house once the party began. Seating and entertainment systems were also added to provide state of the art fun for adults and children alike. We installed a flat-screen plasma TV, and we wired it for cable.
The swimming pool was built between the outdoor room and the rear entrance to the house. We got rid of the old lagoon-pool design which geometrically clashed with the right angles of the house and outdoor room. We then had a completely new pool built, in the shape of a rectangle, with a rather innovative coping design.
We showcased the pool with a coping that rose perpendicular to the ground out of the stone patio surface. This reinforced our blend of contemporary look with classical right angles. We saved the client an enormous amount of money on travertine by setting the coping so that it does not overhang with the tile. Because the ground between the house and the outdoor room gradually dropped in grade, we used the natural slope of the ground to create another perpendicular right angle at the end of the pool. Here, we installed a waterfall which spilled over into a heated spa. Although the spa was fed from within itself, it was built to look as though water was coming from within the pool.
The ultimate result of all of this is a new sense of visual “ebb and flow,” so to speak. When Mr. Pesek sits in his couch facing his house, the earth appears to rise up first into an illuminated pool which leads the way up the steps to his home. When he sits in his spa facing the other direction, the earth rises up like a doorway to his outdoor room, where he can comfortably relax in the water while he watches TV. For more the 20 years Exterior Worlds has specialized in servicing many of Houston's fine neighborhoods.

Inspiration for a large back rectangular swimming pool in DC Metro with a pool house and concrete paving.

This stunning pool has an Antigua Pebble finish, tanning ledge and 5 bar seats. The L-shaped, open-air cabana houses an outdoor living room with a custom fire table, a large kitchen with stainless steel appliances including a sink, refrigerator, wine cooler and grill, a spacious dining and bar area with leathered granite counter tops and a spa like bathroom with an outdoor shower making it perfect for entertaining both small family cookouts and large parties.
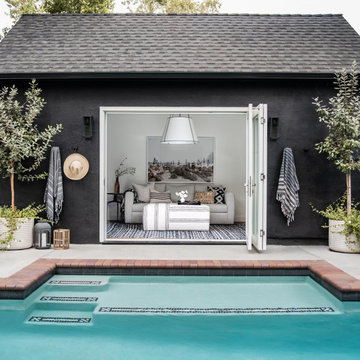
Sliding doors lead into the office/pool house, perfect for a guest room or focusing on work next to the water.
This is an example of a small back custom shaped swimming pool in Sacramento with a pool house and concrete paving.
This is an example of a small back custom shaped swimming pool in Sacramento with a pool house and concrete paving.
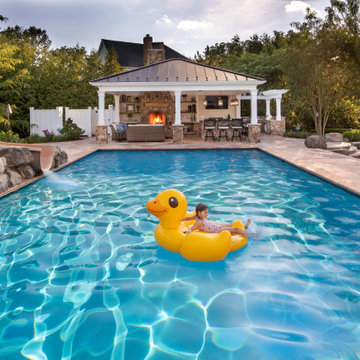
©Morgan Howarth Rosegrove Pool & Landscape
This is an example of a medium sized classic back swimming pool in DC Metro with a pool house and natural stone paving.
This is an example of a medium sized classic back swimming pool in DC Metro with a pool house and natural stone paving.

Inspiration for a farmhouse back rectangular swimming pool in New York with a pool house.

This steel and wood covered patio makes for a great outdoor living and dining area overlooking the pool There is also a pool cabana with a fireplace and a TV for lounging poolside.
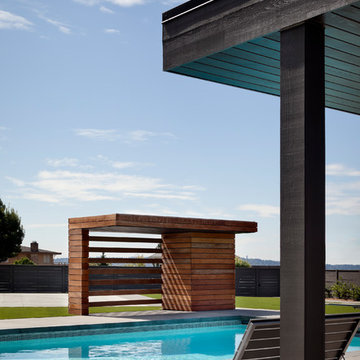
Tim Bies
Contemporary back swimming pool in Seattle with a pool house and concrete paving.
Contemporary back swimming pool in Seattle with a pool house and concrete paving.
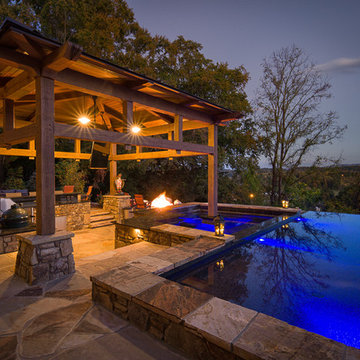
© Carolina Timberworks
This is an example of a large rustic back rectangular infinity swimming pool in Charlotte with a pool house and natural stone paving.
This is an example of a large rustic back rectangular infinity swimming pool in Charlotte with a pool house and natural stone paving.
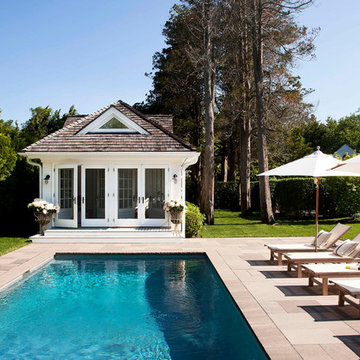
Design ideas for a large coastal back rectangular lengths swimming pool in New York with a pool house and stamped concrete.
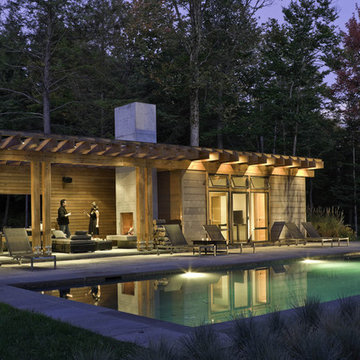
Pool & Pool House
Stowe, Vermont
This mountain top residential site offers spectacular 180 degree views towards adjacent hillsides. The client desired to replace an existing pond with a pool and pool house to be used for both entertaining and family use. The open site is adjacent to the driveway to the north but offered spectacular mountain views to the south. The challenge was to provide privacy at the pool without obstructing the beautiful vista from the entry drive. Working closely with the architect we designed the pool and pool house as one modern element closely linked by proximity, detailing & geometry. In so doing, we used precise placement, careful choice of building & site materials, and minimalist planting. Existing trees were edited to open up selected views to the south. Rows of ornamental grasses provide architectural delineation of outdoor space. Understated stone steps in the lawn loosely connect the pool to the main house.
Architect: Michael Minadeo + Partners
Image Credit: Westphalen Photography
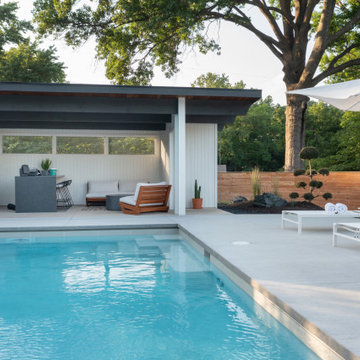
Design ideas for a small modern back rectangular lengths swimming pool in Kansas City with a pool house and concrete slabs.
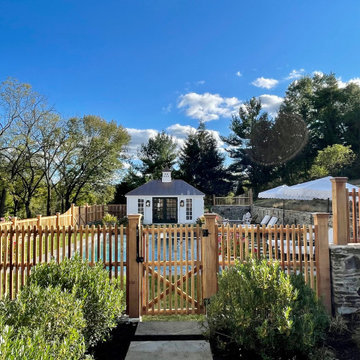
Photo of a large traditional back rectangular natural swimming pool in New York with a pool house.
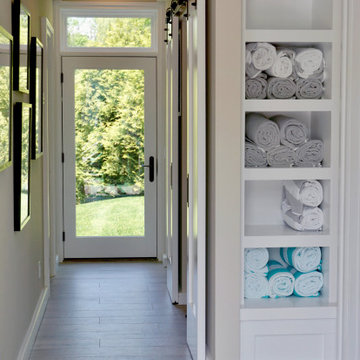
A dynamic client desired a secluded respite enclave for their Bedford home. The pool and terrace area anchors the enclave featuring an cabana/entertainment cottageesque structure at one end and multi-level seating grotto's with a central outdoor fireplace at the other end.
The comprehensive design addressed a range of needs including serving intimate family moments while accommodating large gatherings. From family to guests who primarily work in the music industry, the entire enclave was designed to serve a wide bandwidth of needs.
The cabana features a large open plan gathering room complete with wood burning fireplace, media wall, game areas and open full service kitchen/bar areas with adjacent cafe table seating. The gathering room opens directly onto the terrace area via large folding french doors providing a combination of 24' clear area in 3 openings.
Cutting edge media is linked to a robust integrated wifi network throughout the interior and exterior serving state of the art interior and exterior audio systems.
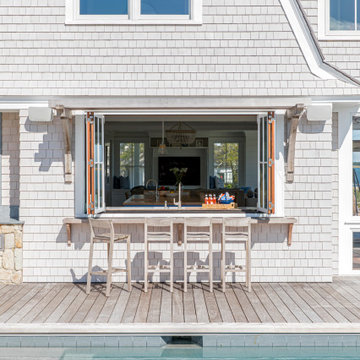
TEAM
Architect: LDa Architecture & Interiors
Interior Design: Kennerknecht Design Group
Builder: JJ Delaney, Inc.
Landscape Architect: Horiuchi Solien Landscape Architects
Photographer: Sean Litchfield Photography
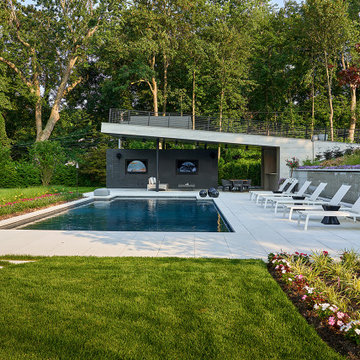
This is an example of a modern back swimming pool in New York with a pool house.
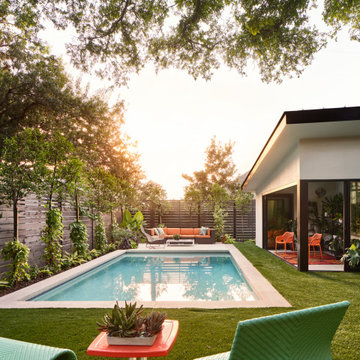
Medium sized midcentury back rectangular swimming pool in Austin with a pool house.
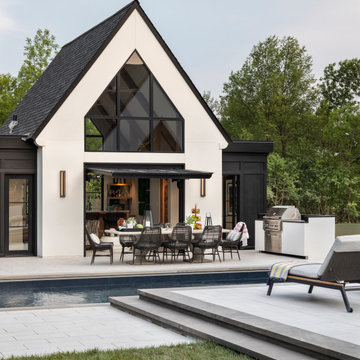
An inspired mix of ORIJIN STONE’s porcelain paving and custom-crafted natural stone, can be found at this striking “Modern European” Orono, MN home. Bright “sky” colored porcelain, beautifully trimmed with a warm grey Indiana Limestone, is found at the dramatic entrance, around the expansive pool and patio areas, in the luxurious pool house suite and on the rooftop deck. Also featured is ORIJIN's exclusive Alder™Limestone wall stone.
Architecture: James McNeal Architecture with Angela Liesmaki-DeCoux
Builder: Hendel Homes
Landscape Design & Install: Topo Landscape Architecture
Interior Design: VIVID Interior
Interior Tile Installer: Super Set Tile & Stone
Photography: Landmark Photography & Design
Garden and Outdoor Space with a Pool House and Skirting Ideas and Designs
1






