Garden and Outdoor Space with Skirting and a Roof Extension Ideas and Designs
Refine by:
Budget
Sort by:Popular Today
101 - 120 of 133 photos
Item 1 of 3
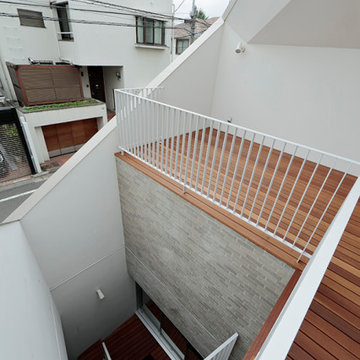
Photo of a medium sized modern roof terrace in Tokyo with skirting and a roof extension.
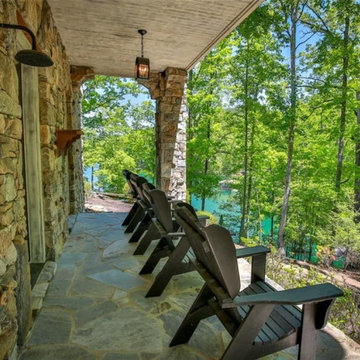
This is an example of a large traditional back veranda in DC Metro with skirting, natural stone paving and a roof extension.
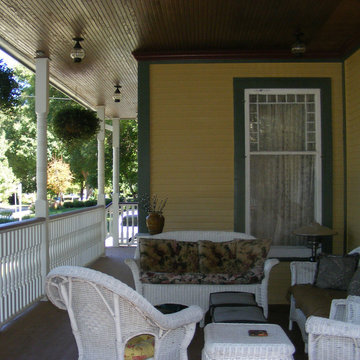
2-story addition to this historic 1894 Princess Anne Victorian. Family room, new full bath, relocated half bath, expanded kitchen and dining room, with Laundry, Master closet and bathroom above. Wrap-around porch with gazebo.
Photos by 12/12 Architects and Robert McKendrick Photography.
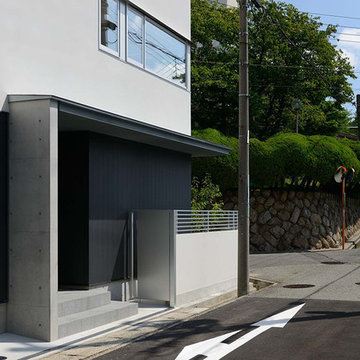
道路に面した玄関には玄関ドアが道路から直接見えないように目隠しをするのが一般的ですが、敷地いっぱいに建物を計画した場合は道路と建物の離れが十分でないため目隠しを設置する余裕がありません。この計画では、玄関から見て人通りの多い方向に袖壁を設置して玄関の目隠しとしています。袖壁は庇と一体となって、建物と道路の間の緩衝空間を提供します。
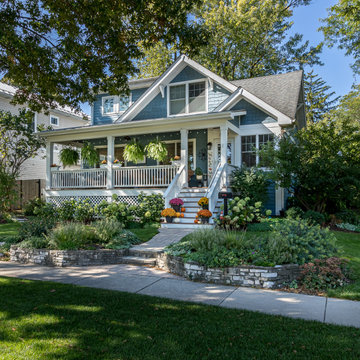
Photo of a traditional front wood railing veranda in Chicago with skirting, concrete paving and a roof extension.
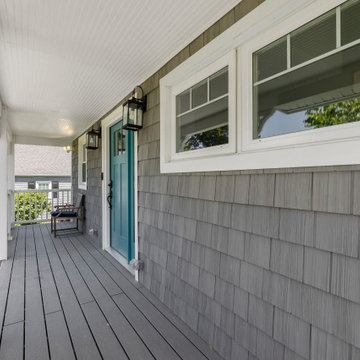
Design ideas for a coastal front wood railing veranda in Baltimore with skirting, decking and a roof extension.
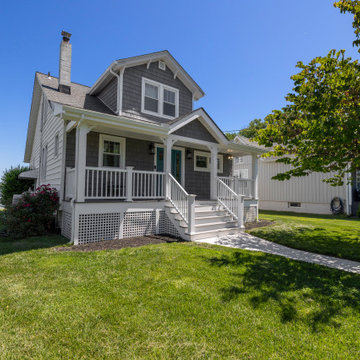
Beach style front wood railing veranda in Baltimore with skirting, decking and a roof extension.
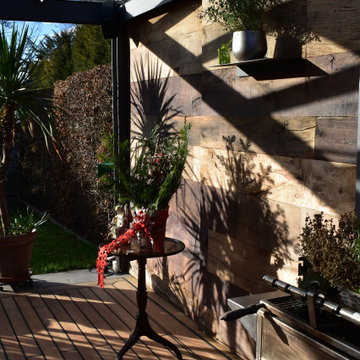
This is an example of a large rustic courtyard ground level wood railing terrace in Munich with skirting and a roof extension.
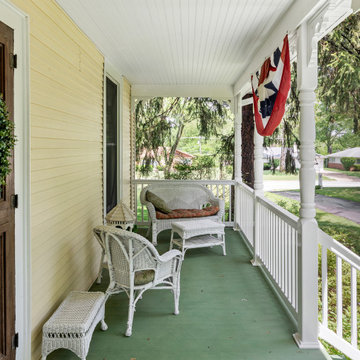
Photo of a victorian front wood railing veranda in Chicago with skirting and a roof extension.
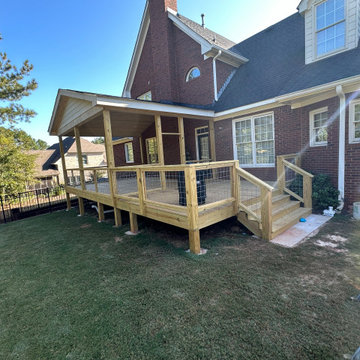
We used black paneling for handrail and used tongue and groove boards for ceiling
Large classic back ground level metal railing terrace in Atlanta with skirting and a roof extension.
Large classic back ground level metal railing terrace in Atlanta with skirting and a roof extension.
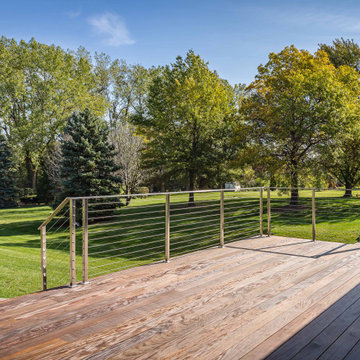
Photo of a large contemporary back metal railing veranda in Chicago with skirting, concrete paving and a roof extension.
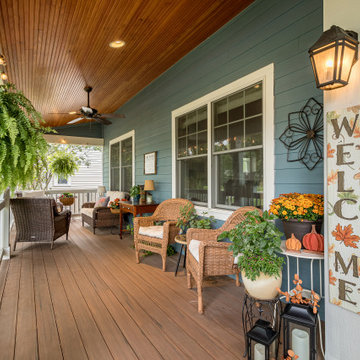
Inspiration for a traditional front wood railing veranda in Chicago with skirting, concrete paving and a roof extension.
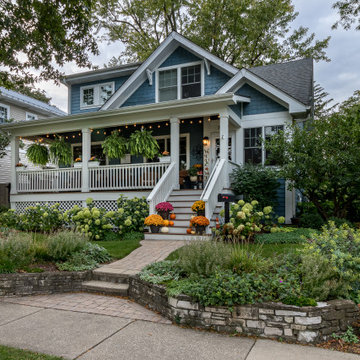
Design ideas for a classic front wood railing veranda in Chicago with skirting, concrete paving and a roof extension.
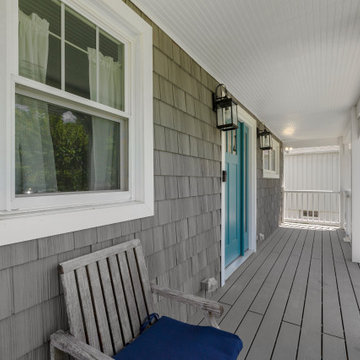
Photo of a nautical front wood railing veranda in Baltimore with skirting, decking and a roof extension.
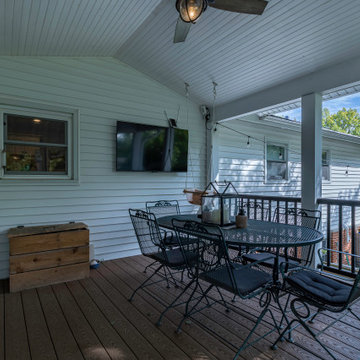
Photo of a traditional back metal railing veranda in Chicago with skirting and a roof extension.
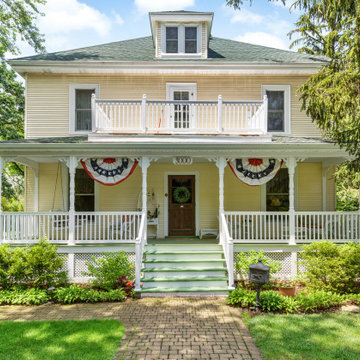
Design ideas for a victorian front wood railing veranda in Chicago with skirting, brick paving and a roof extension.
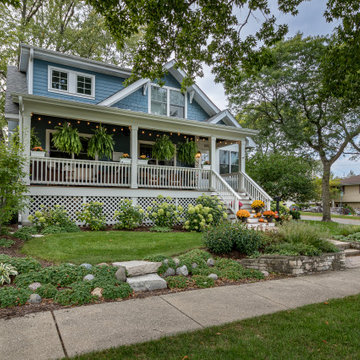
Traditional front wood railing veranda in Chicago with skirting, concrete paving and a roof extension.
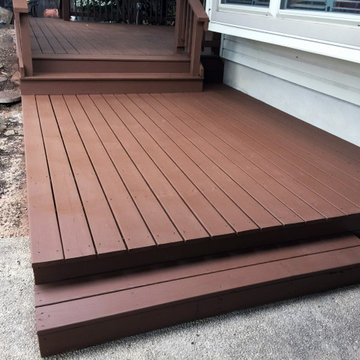
Prior to building and staining new backyard decks and patio system, the existing elevated deck and smaller deck required demolition. Using sturdy cedar deck materials and construction, a new patio and decks were built connecting the 2 backdoor entrances. Staining required waiting a few months for the cedar to be ready to properly be stained. The end results are a perfect place for entertaining guests.
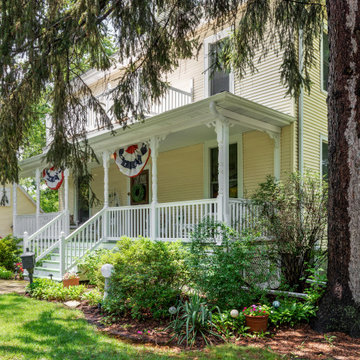
Design ideas for a victorian front wood railing veranda in Chicago with skirting, brick paving and a roof extension.
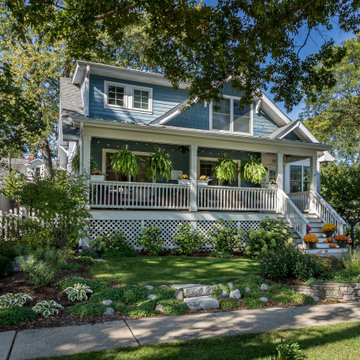
This is an example of a traditional front wood railing veranda in Chicago with skirting, concrete paving and a roof extension.
Garden and Outdoor Space with Skirting and a Roof Extension Ideas and Designs
6





