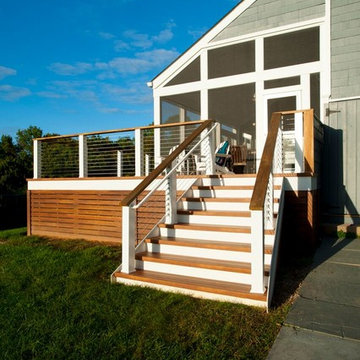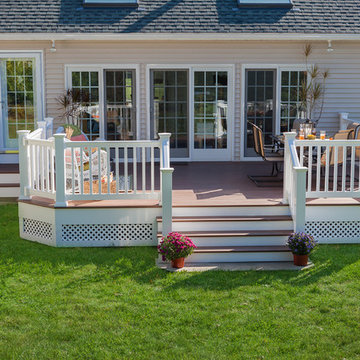Garden and Outdoor Space with Skirting and No Cover Ideas and Designs
Refine by:
Budget
Sort by:Popular Today
1 - 20 of 220 photos
Item 1 of 3
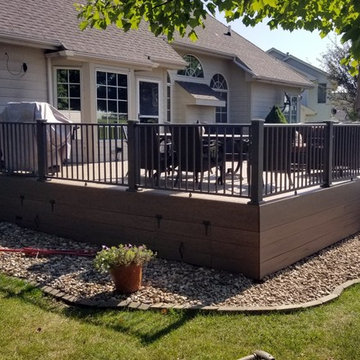
Timbertech PVC Capped Composite Deck with Westbury Full Aluminum Railing with under Deck Skirting
Large back terrace in Other with no cover and skirting.
Large back terrace in Other with no cover and skirting.
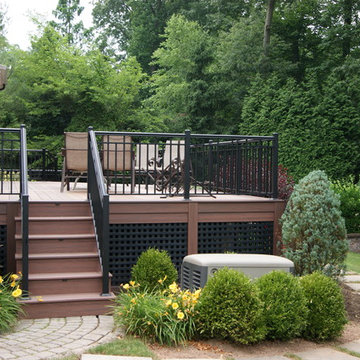
The original multiple decks and elevated patio blocked the pool and fractured the space. This design creates an elegant progression from the home’s interior to poolside. The wide stairs oriented towards the pool provide pool views from the entire deck. The interior level provides for relaxed seating and dining with the magnificence of nature. The descent of a short group of stairs leads to the outdoor kitchen level. The barbeque is bordered in stone topped with a countertop of granite. The outdoor kitchen level is positioned for easy access midway from either the pool or interior level. From the kitchen level an additional group of stairs flow down to the paver patio surrounding the pool. Also incorporated is a downstairs entry and ample space for storage beneath the deck sourced through an access panel. The design connects the interior to poolside by means of a rich and functional outdoor living design.
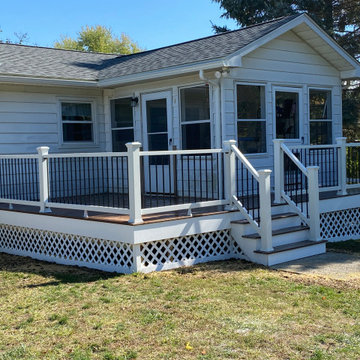
Deck Renovation with Trex Decking and Railing for a beautiful Low Maintenance Outdoor Living space
This is an example of a medium sized classic back ground level mixed railing terrace in New York with skirting and no cover.
This is an example of a medium sized classic back ground level mixed railing terrace in New York with skirting and no cover.
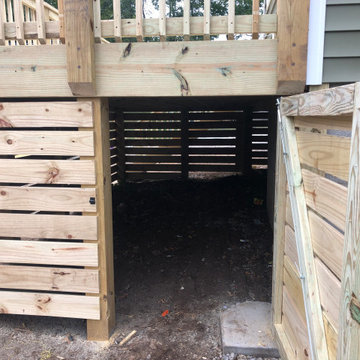
Inspiration for a medium sized back wood railing terrace in Nashville with skirting and no cover.
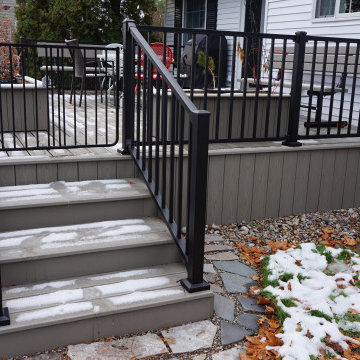
Deck and complete replacement of all windows and sliding door.
Design ideas for a medium sized back ground level metal railing terrace in Detroit with skirting and no cover.
Design ideas for a medium sized back ground level metal railing terrace in Detroit with skirting and no cover.
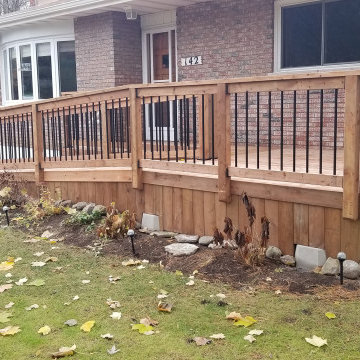
A front porch deck with stairs and ramp was in dire need of replacing for our latest customer. With the winter season around the corner, it was a safety concern to have this project completed quickly.
We used pressure treated wood to complete the framing, decking and railing. A cost effective material that requires some maintenance.
The railing incorporates stylish black aluminum balusters, post anchors and rail brackets to give a modern appearance.
There are a few items we would like to point out that may not be obvious to the average homeowner, but are small finishing touches that we feel set us apart from our competition...
✔️ A 1"x6" fence board was used to border the top of the skirting, hiding the screws used to fasten the skirt boards. The 1"x6" also hides the ugly butt ends of the decking.
✔️ Rounded corners were used at the end of the railings for ease of use. All railings were also sanded down.
✔️ Three structural screws at 8" in length were used to secure the 4"x4" posts that were side mounted to the deck and ramp. These screws are just as strong as a 3/8"x8" galvanized lag screw, but blend in better with the wood and can be counter sunk to make them even less visible.
✔️ A double mid span deck board design was used to eliminate deck boards butting against each other, and also creates a nice visual when moving from the ramp to the deck.
✔️ Cold patch asphalt was put down at the bottom of the ramp to create a seamless transition from the driveway to the ramp surface.
We could not feel more proud that these homeowners chose us to build them an attractive and safe deck with access, trusting that it would be completed on schedule!
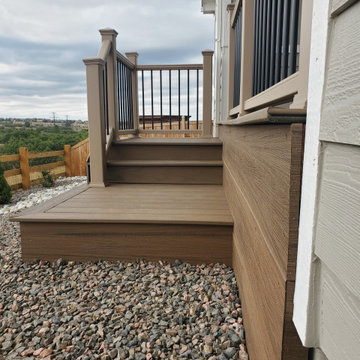
ground level deck with facia doen to ground
Design ideas for a medium sized traditional back ground level mixed railing terrace in Denver with skirting and no cover.
Design ideas for a medium sized traditional back ground level mixed railing terrace in Denver with skirting and no cover.
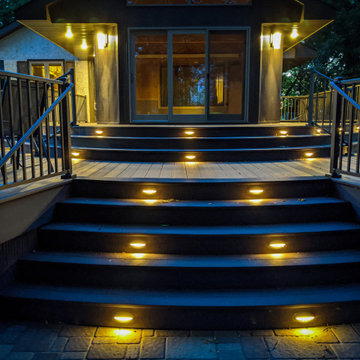
Converting an existing 2 season sunroom to a 4 season and replacing the small deck with a luxurious multi-level deck.
Contemporary back ground level metal railing terrace in Minneapolis with skirting and no cover.
Contemporary back ground level metal railing terrace in Minneapolis with skirting and no cover.
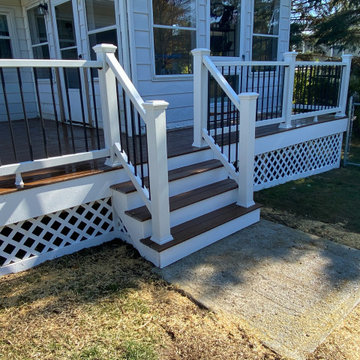
Deck Renovation with Trex Decking and Railing for a beautiful Low Maintenance Outdoor Living space
Design ideas for a medium sized classic back ground level mixed railing terrace in New York with skirting and no cover.
Design ideas for a medium sized classic back ground level mixed railing terrace in New York with skirting and no cover.
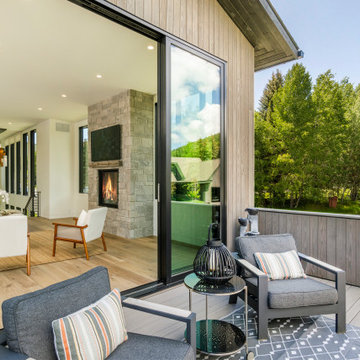
An outdoor space is trending. The right space can provide interior luxuries with room to breath and a great view, this one has it all!
Inspiration for a medium sized modern back first floor wood railing terrace in Other with skirting and no cover.
Inspiration for a medium sized modern back first floor wood railing terrace in Other with skirting and no cover.

The Trex Deck was a new build from the footers up. Complete with pressure treated framing, Trex decking, Trex Railings, Trex Fencing and Trex Lattice. And no deck project is complete without lighting: lighted stairs and post caps.
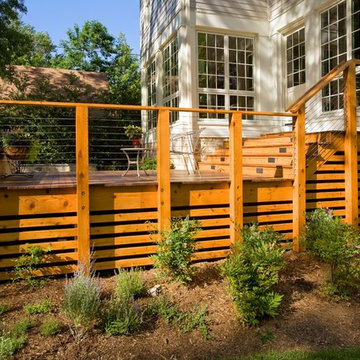
Greg Hadley Photography
Photo of a traditional back terrace in DC Metro with no cover and skirting.
Photo of a traditional back terrace in DC Metro with no cover and skirting.
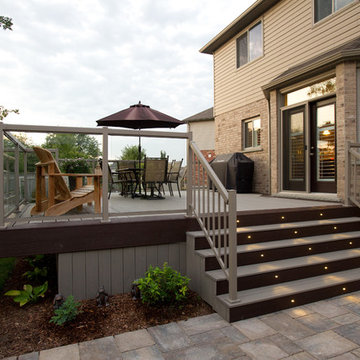
Design ideas for a large contemporary back terrace in Toronto with no cover and skirting.
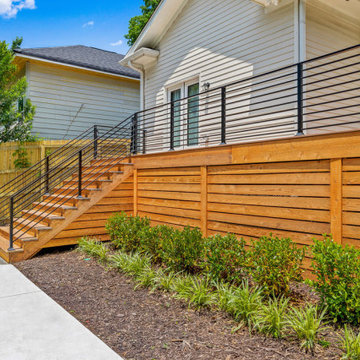
Overlooking the pool is a stylish and comfortable Trex Transcends deck that is the perfect spot for poolside entertaining and outdoor dining. The black horizontal metal railing, extra-large cedar deck steps and deck skirting add the finishing touches to this relaxing and inviting Atlanta backyard retreat.
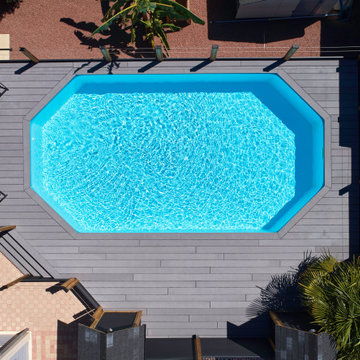
Als die Renovierung der Terrasse anstand, kam Holz für Jean-Michel nicht mehr infrage. Stattdessen entschied er sich für Cedral Terrasse aus Faserzement. Dieser innovative Verbundwerkstoff splittert oder reißt nicht und die Oberfläche ist rutschfest, für einen Pool-Bereich ideal.
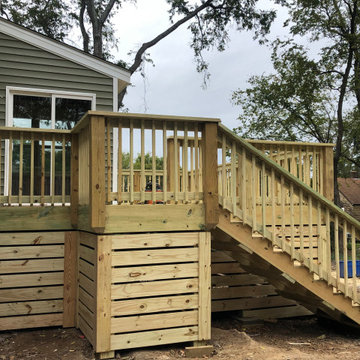
Design ideas for a medium sized back wood railing terrace in Nashville with skirting and no cover.
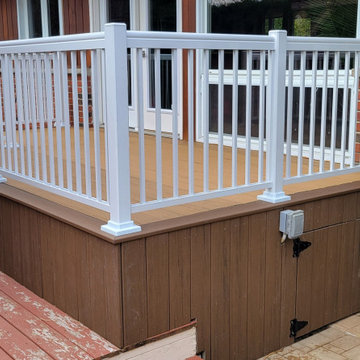
Upgrade Complete! We built our latest TimberTech deck using a combination of colors from the PRO Reserve collection.
Dark Roast was used for the picture frame deck edge, stair tread nosings and deck skirting.
Antique Leather was used on the deck and stair tread infill boards as well as the stair riser fascia.
The white aluminum railing matches the window and door trim and really pops against the warm, natural tone of the deck.
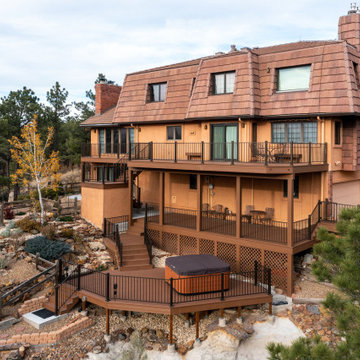
7 layer composite deck with beautiful mountain views. Fiberon composite decking
Expansive modern back metal railing terrace in Denver with skirting and no cover.
Expansive modern back metal railing terrace in Denver with skirting and no cover.
Garden and Outdoor Space with Skirting and No Cover Ideas and Designs
1






