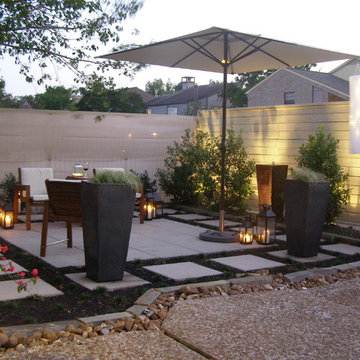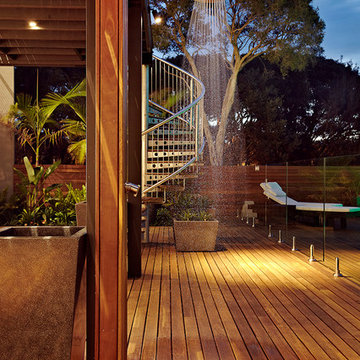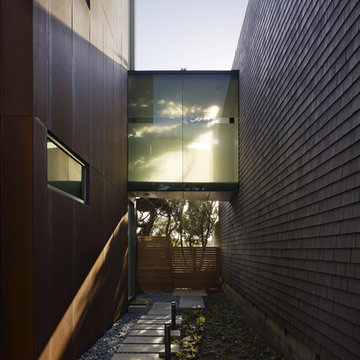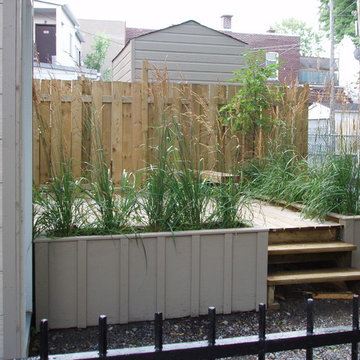Garden and Outdoor Space with Steps Ideas and Designs
Refine by:
Budget
Sort by:Popular Today
1 - 20 of 60 photos
Item 1 of 3
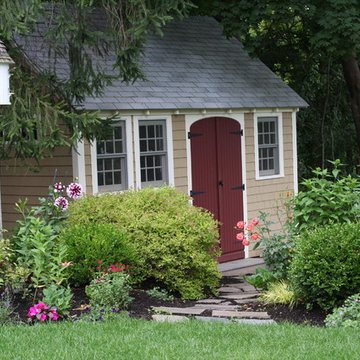
Location: Cohasset, MA, United States
The charming garden shed looks enchanted, surrounded by a wild mix of colors and blooms.
Photo of a large classic back full sun garden steps for summer in Boston with natural stone paving.
Photo of a large classic back full sun garden steps for summer in Boston with natural stone paving.
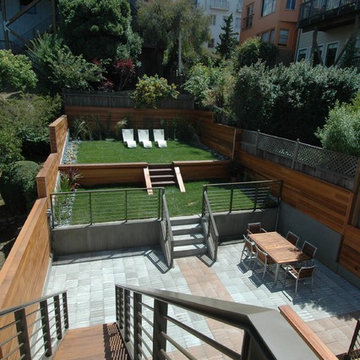
Mid-Century Modernism inspired our design for this new house in Noe Valley. The exterior is distinguished by cubic massing, well proportioned forms and use of contrasting but harmonious natural materials. These include clear cedar, stone, aluminum, colored stucco, glass railings, slate and painted wood. At the rear yard, stepped terraces provide scenic views of downtown and the Bay Bridge. Large sunken courts allow generous natural light to reach the below grade guest bedroom and office behind the first floor garage. The upper floors bedrooms and baths are flooded with natural light from carefully arranged windows that open the house to panoramic views. A mostly open plan with 10 foot ceilings and an open stairwell combine with metal railings, dropped ceilings, fin walls, a stone fireplace, stone counters and teak floors to create a unified interior.
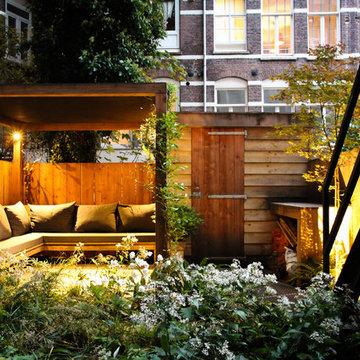
Here seen from the basement, where the bedroom is situated.
Cosy outside living room. Sitting underneath the pergola with a protecting cloth. Garden made up of 50-50 plants-hard materials. Transparent bridge over a small pond. Lighting provided for evening use.
Arjan Boekel
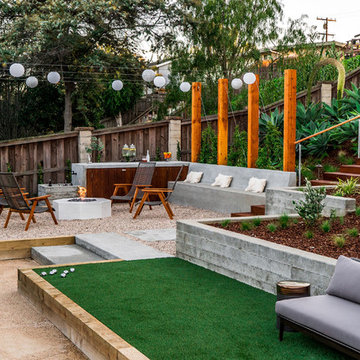
This picture shows the fire lounge seating area and artificial turf area for family games.
Photography: Brett Hilton
Large contemporary back patio steps in San Diego with gravel and no cover.
Large contemporary back patio steps in San Diego with gravel and no cover.
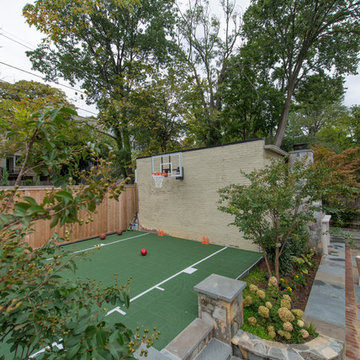
MIchael K. Wilkinson
Photo of a traditional partial sun garden steps in DC Metro with an outdoor sport court.
Photo of a traditional partial sun garden steps in DC Metro with an outdoor sport court.
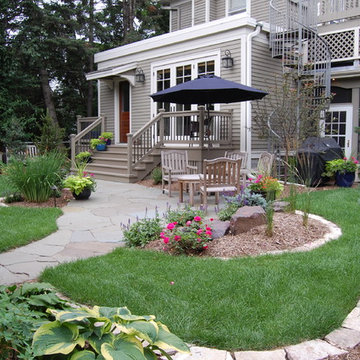
Living Space Landscapes Mendota Heights MN
Medium sized traditional back full sun garden steps in Minneapolis with natural stone paving.
Medium sized traditional back full sun garden steps in Minneapolis with natural stone paving.
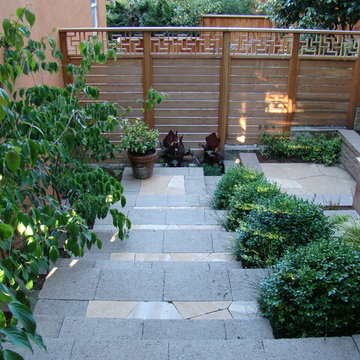
This is an example of a small contemporary sloped garden steps in San Francisco with natural stone paving.
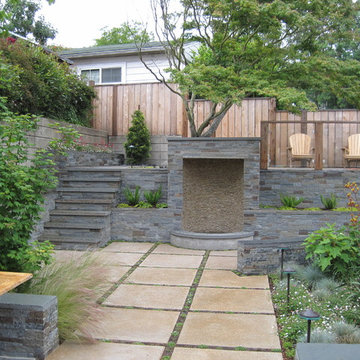
A few months after installation
Design ideas for a contemporary patio steps in San Francisco with no cover.
Design ideas for a contemporary patio steps in San Francisco with no cover.
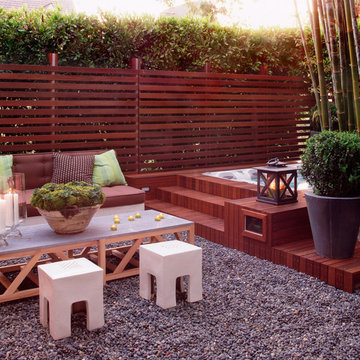
Medium sized contemporary back patio steps in Los Angeles with gravel and no cover.
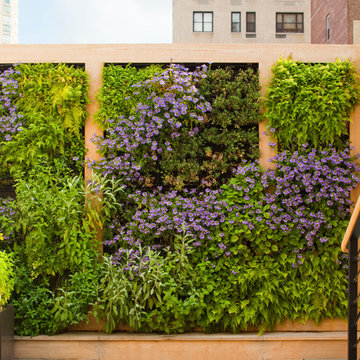
Inspiration for a large contemporary roof partial sun garden steps for summer in New York with natural stone paving.
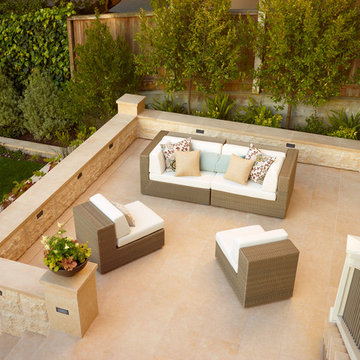
Photo credit: Marion Brenner
Photo of a classic patio steps in San Francisco with no cover.
Photo of a classic patio steps in San Francisco with no cover.
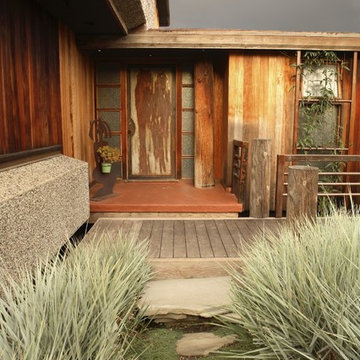
This is an example of a bohemian front garden steps in San Luis Obispo with decking.
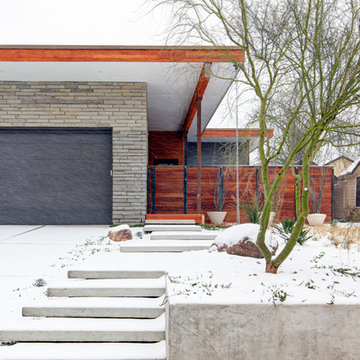
Designed by Norman Ward, AIA
Photo by Chad Davis, AIA
Design ideas for a modern front full sun garden steps for winter in Dallas.
Design ideas for a modern front full sun garden steps for winter in Dallas.
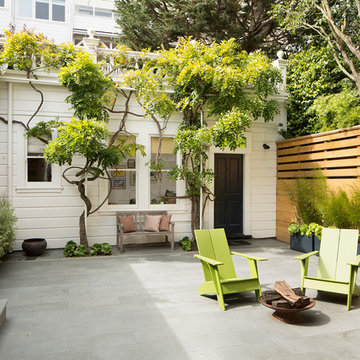
This project was an update and addition to a historic firehouse in Pacific Heights. The original layout included the engine room, a bunkroom and a cook’s cottage at the rear. Our work was primarily to work with a collection of odd spaces at the rear and create kids bedrooms, a light court and design a more creative and inviting court yard between the existing buildings. After the renovation the home retains the character of the firehouse with 4 bedrooms to complement the party / play space on the ground floor, and the quintessential great room upstairs.
Paul Dryer Photography
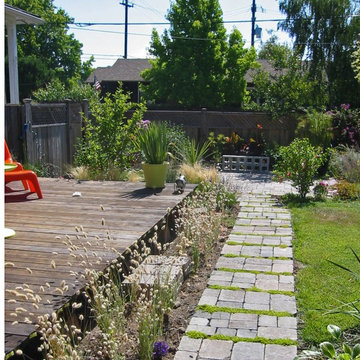
Inspiration for a contemporary back garden steps in San Francisco with brick paving.
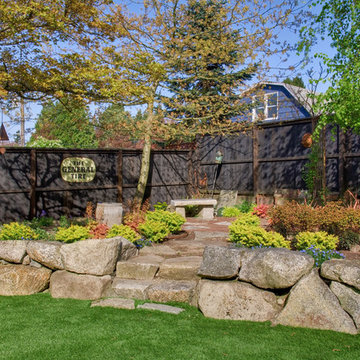
Soundview Photography
This is an example of a traditional back garden steps in Seattle.
This is an example of a traditional back garden steps in Seattle.
Garden and Outdoor Space with Steps Ideas and Designs
1






