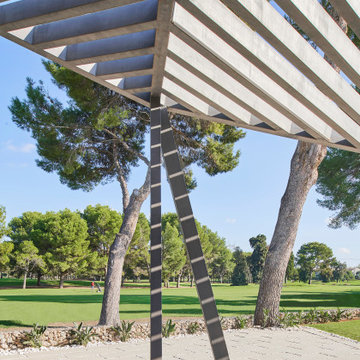Garden and Outdoor Space with with Columns and a Pergola Ideas and Designs
Refine by:
Budget
Sort by:Popular Today
21 - 40 of 43 photos
Item 1 of 3
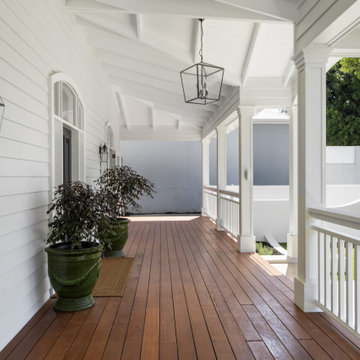
Inspiration for a classic front wood railing veranda in Brisbane with with columns and a pergola.
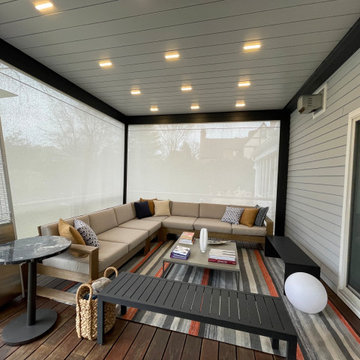
Inspiration for a large modern back veranda in New York with with columns, decking and a pergola.
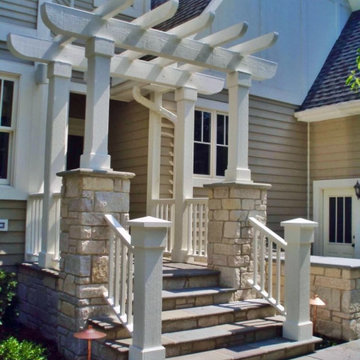
Design ideas for a small traditional wood railing veranda in Chicago with with columns, natural stone paving and a pergola.
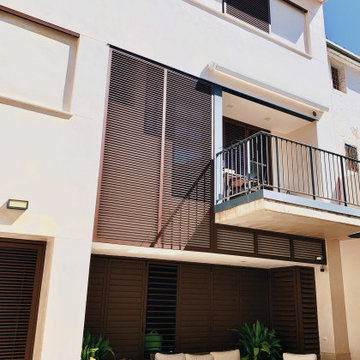
Large contemporary back metal railing veranda in Alicante-Costa Blanca with with columns, tiled flooring and a pergola.
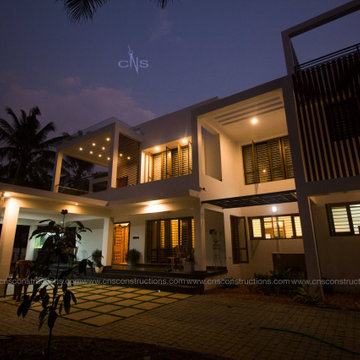
The stylistic analysis of the context is inspired by the classicism of casual modernism. From outside, the house has a peaceful quality; simple white walls with effortless openings. In many ways, it's like a person. Though deceivingly modest from the street view, the inside is colossal as a result of the way the design builds into the lush green landscape.
.
The appearance of the house is adorned by details such as the courtyards, the segregation of the social and private spaces and the volumetric play of the interior ceilings. This gives integrity and individuality to each space
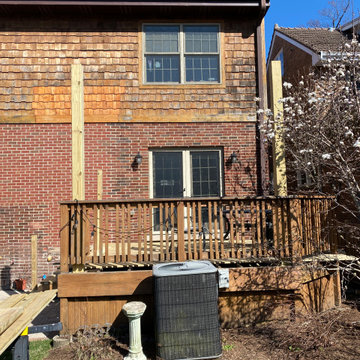
Stairs stingers and 6x6 Posts are installed and waiting for Inspector approval.
Inspiration for a small classic back wood railing veranda in Chicago with with columns, decking and a pergola.
Inspiration for a small classic back wood railing veranda in Chicago with with columns, decking and a pergola.
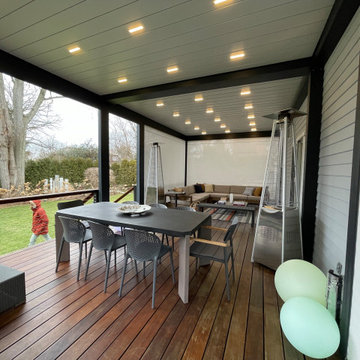
Large modern back veranda in New York with with columns, decking and a pergola.
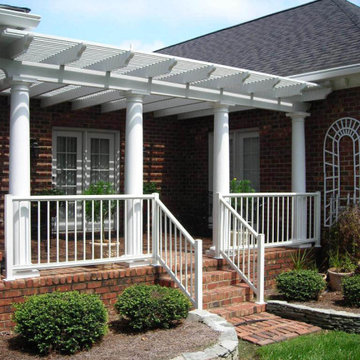
This porch features a custom low-maintenance pergola with Roman columns and metal porch railings.
Inspiration for a small back metal railing veranda in Other with with columns, brick paving and a pergola.
Inspiration for a small back metal railing veranda in Other with with columns, brick paving and a pergola.
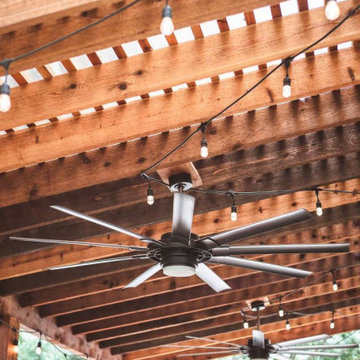
Keller, TX Shade Solution With Modern Appeal!
Archadeck agreed that a modern-chic design was the best fit for their home and landscape. The finished project is built using cedar as the medium for the pergola addition. The clients chose dark walnut stain to increase the warmth of the already warm hues of the cedar. Archadeck attached the pergola addition to the house wall and installed matching gutters. The homeowner also had the area wired for electricity so they could easily add a ceiling fan and party lights overhead. To increase the protection and shade capabilities of the pergola, Archadeck also installed a Polygal polycarbonate cover in bronze.
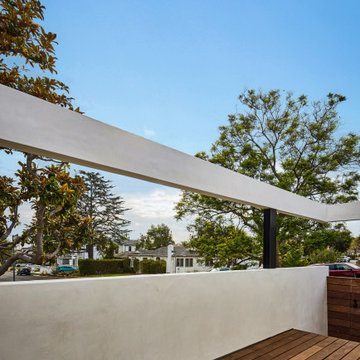
With front yard incline, this modern porch's entrance deck is semi-private from street
This is an example of a medium sized traditional front mixed railing veranda in Los Angeles with with columns, decking and a pergola.
This is an example of a medium sized traditional front mixed railing veranda in Los Angeles with with columns, decking and a pergola.
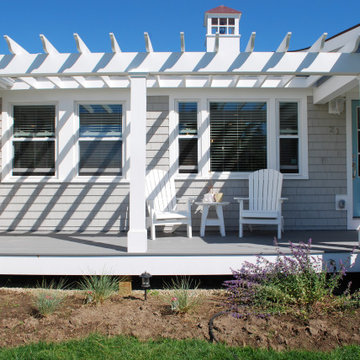
Medium sized beach style front veranda in Providence with with columns and a pergola.
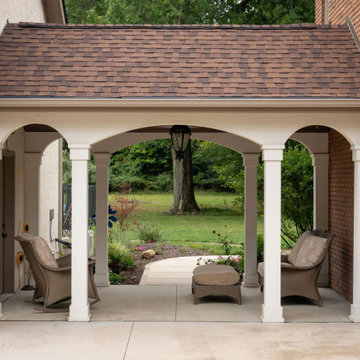
Barrel vaulted stained ceiling offers drama & architectural interest.
Photo of a medium sized traditional side veranda in Columbus with with columns, concrete slabs and a pergola.
Photo of a medium sized traditional side veranda in Columbus with with columns, concrete slabs and a pergola.
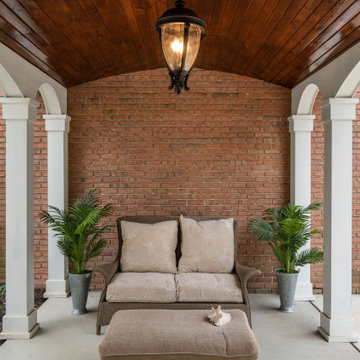
Barrel vaulted stained ceiling offers drama & architectural interest.
Medium sized classic side veranda in Columbus with with columns, concrete slabs and a pergola.
Medium sized classic side veranda in Columbus with with columns, concrete slabs and a pergola.
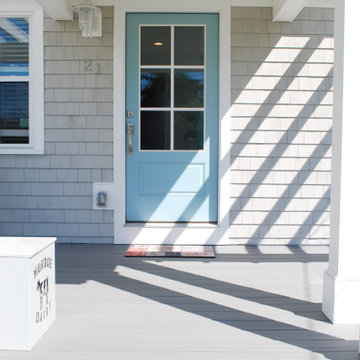
Photo of a medium sized coastal front veranda in Providence with with columns and a pergola.
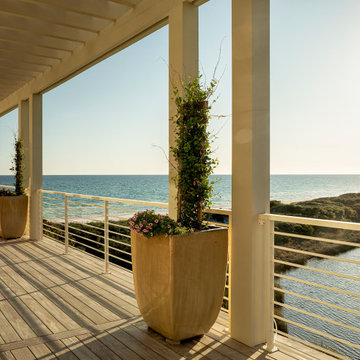
This is an example of a large nautical back metal railing veranda in Other with with columns, decking and a pergola.
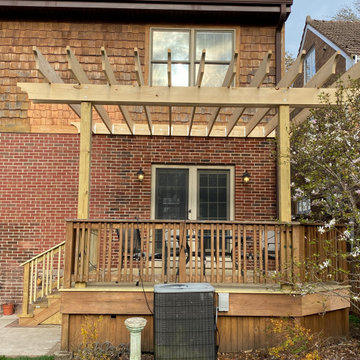
Pergola Rafters during Installation.
Photo of a small classic back wood railing veranda in Chicago with with columns, decking and a pergola.
Photo of a small classic back wood railing veranda in Chicago with with columns, decking and a pergola.
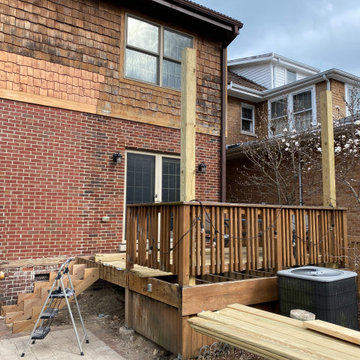
Stairs stingers and 6x6 Posts are installed and waiting for Inspecor approval
Small classic back wood railing veranda in Chicago with with columns, decking and a pergola.
Small classic back wood railing veranda in Chicago with with columns, decking and a pergola.
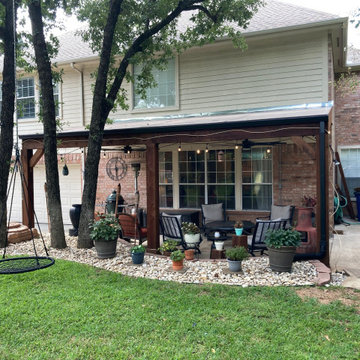
Keller, TX Shade Solution With Modern Appeal!
Archadeck agreed that a modern-chic design was the best fit for their home and landscape. The finished project is built using cedar as the medium for the pergola addition. The clients chose dark walnut stain to increase the warmth of the already warm hues of the cedar. Archadeck attached the pergola addition to the house wall and installed matching gutters. The homeowner also had the area wired for electricity so they could easily add a ceiling fan and party lights overhead. To increase the protection and shade capabilities of the pergola, Archadeck also installed a Polygal polycarbonate cover in bronze.
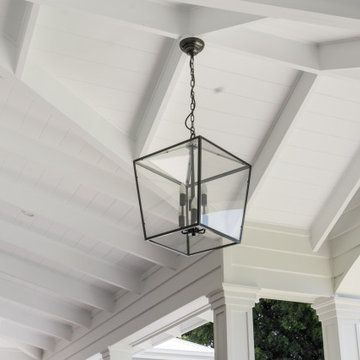
Classic front wood railing veranda in Brisbane with with columns and a pergola.
Garden and Outdoor Space with with Columns and a Pergola Ideas and Designs
2






