Garden and Outdoor Space with with Columns and Brick Paving Ideas and Designs
Refine by:
Budget
Sort by:Popular Today
1 - 20 of 143 photos
Item 1 of 3

Design ideas for a modern front veranda in Columbus with with columns, brick paving and an awning.

This is an example of a medium sized traditional front wood railing veranda in Milwaukee with with columns, brick paving and a roof extension.
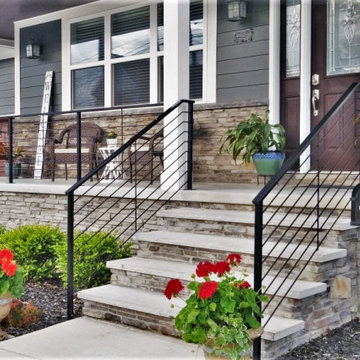
This is an example of a medium sized contemporary front metal railing veranda in Detroit with with columns, brick paving and a roof extension.
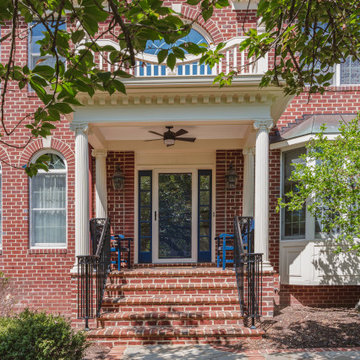
FineCraft Contractors, Inc.
Design ideas for a medium sized classic front metal railing veranda in DC Metro with with columns, brick paving and a roof extension.
Design ideas for a medium sized classic front metal railing veranda in DC Metro with with columns, brick paving and a roof extension.
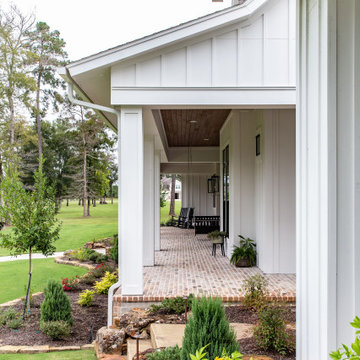
Large farmhouse front veranda in Houston with with columns, brick paving and a roof extension.
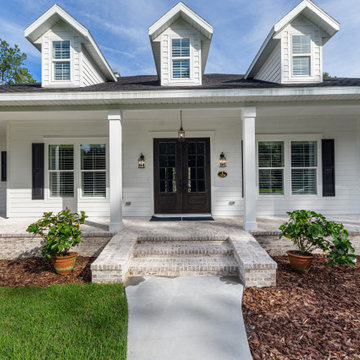
Inspiration for a medium sized farmhouse front veranda in Other with with columns, brick paving and a roof extension.

Herringbone Brick Paver Porch
Design ideas for a medium sized traditional front veranda in Atlanta with with columns and brick paving.
Design ideas for a medium sized traditional front veranda in Atlanta with with columns and brick paving.

Bevelo copper gas lanterns, herringbone brick floor, and "Haint blue" tongue and groove ceiling.
Rural back wood railing veranda in Other with brick paving, a roof extension and with columns.
Rural back wood railing veranda in Other with brick paving, a roof extension and with columns.

Enhancing a home’s exterior curb appeal doesn’t need to be a daunting task. With some simple design refinements and creative use of materials we transformed this tired 1950’s style colonial with second floor overhang into a classic east coast inspired gem. Design enhancements include the following:
• Replaced damaged vinyl siding with new LP SmartSide, lap siding and trim
• Added additional layers of trim board to give windows and trim additional dimension
• Applied a multi-layered banding treatment to the base of the second-floor overhang to create better balance and separation between the two levels of the house
• Extended the lower-level window boxes for visual interest and mass
• Refined the entry porch by replacing the round columns with square appropriately scaled columns and trim detailing, removed the arched ceiling and increased the ceiling height to create a more expansive feel
• Painted the exterior brick façade in the same exterior white to connect architectural components. A soft blue-green was used to accent the front entry and shutters
• Carriage style doors replaced bland windowless aluminum doors
• Larger scale lantern style lighting was used throughout the exterior
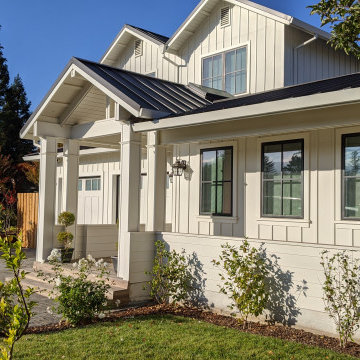
Photo of an expansive farmhouse front veranda with with columns, brick paving and a roof extension.
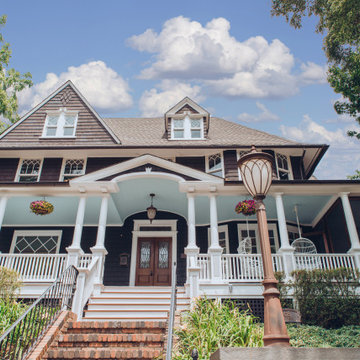
This beautiful home in Westfield, NJ needed a little front porch TLC. Anthony James Master builders came in and secured the structure by replacing the old columns with brand new custom columns. The team created custom screens for the side porch area creating two separate spaces that can be enjoyed throughout the warmer and cooler New Jersey months.
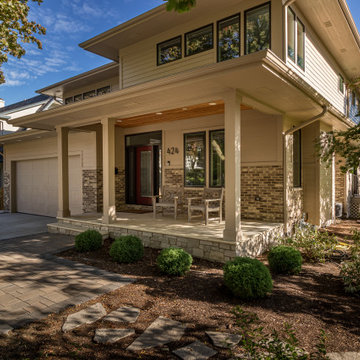
Design ideas for a contemporary front veranda in Chicago with with columns, brick paving and a roof extension.
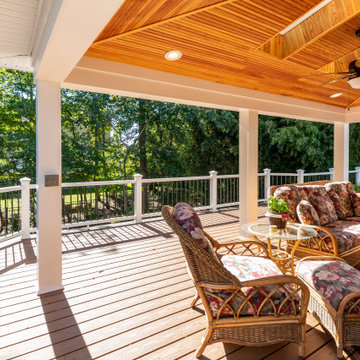
Elegant remodel for this outdoor living space in Alexandria, Virginia,
A new covered porch was built twelve feet behind family room,
A new deck was built around the covered porch, along with two new flagstone patios, and a new pergola.
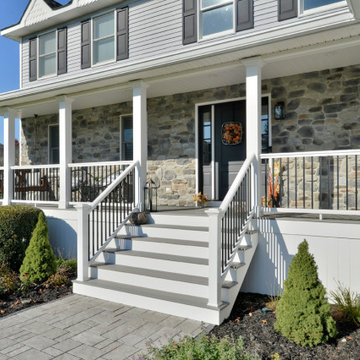
Photo of a medium sized traditional front mixed railing veranda in New York with with columns, brick paving and a roof extension.
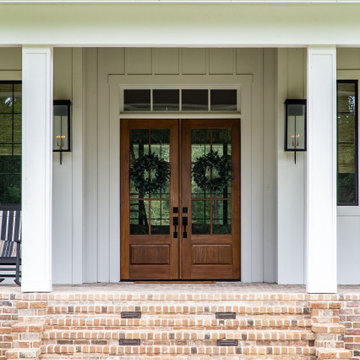
This is an example of a large country front veranda in Houston with with columns, brick paving and a roof extension.
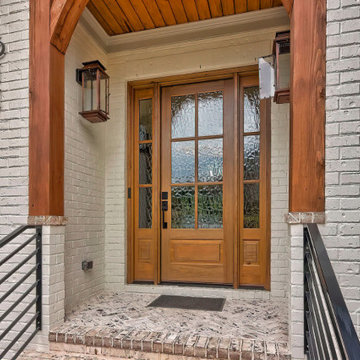
Exposed cedar beams bring the drama. This front porch steps and brick are limewashed and the porch is adorned with copper gas lanterns and a dramatic solid wood entry door with textured glass panes and side lights.
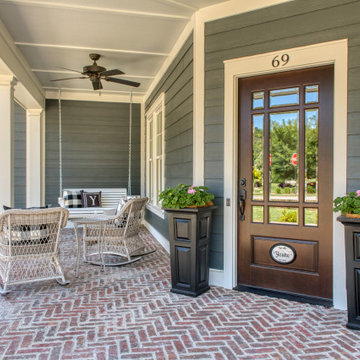
Herringbone Brick Paver Porch
Photo of a medium sized traditional front veranda in Atlanta with with columns and brick paving.
Photo of a medium sized traditional front veranda in Atlanta with with columns and brick paving.
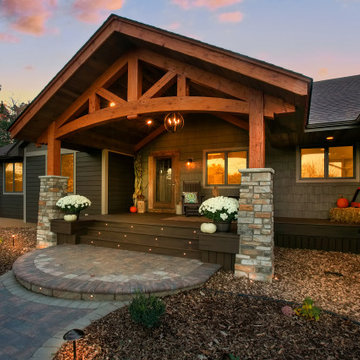
Design ideas for a rustic front veranda in Minneapolis with with columns, brick paving and a roof extension.
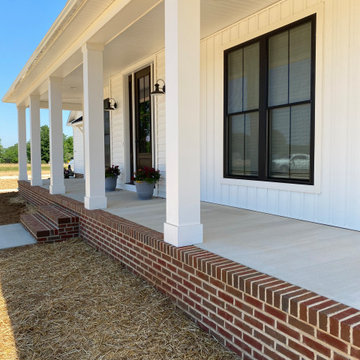
Inspiration for a medium sized farmhouse front veranda in Baltimore with with columns, brick paving and a roof extension.
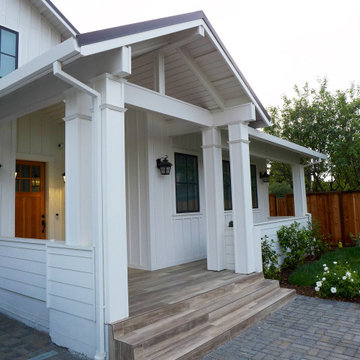
Design ideas for an expansive country front veranda in San Francisco with with columns, brick paving and a roof extension.
Garden and Outdoor Space with with Columns and Brick Paving Ideas and Designs
1





