Garden and Outdoor Space with with Columns and Decking Ideas and Designs
Refine by:
Budget
Sort by:Popular Today
1 - 20 of 267 photos
Item 1 of 3

Cedar planters with pergola and pool patio.
This is an example of a large rural back wood railing veranda in Raleigh with with columns, decking and a roof extension.
This is an example of a large rural back wood railing veranda in Raleigh with with columns, decking and a roof extension.

Front Porch
Inspiration for a large rural front all railing veranda in Jacksonville with with columns, decking and all types of cover.
Inspiration for a large rural front all railing veranda in Jacksonville with with columns, decking and all types of cover.
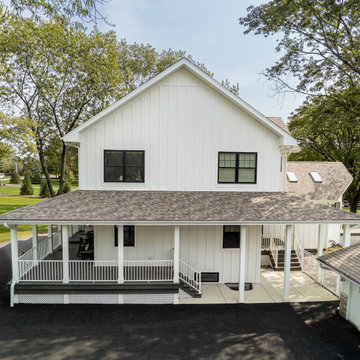
Design ideas for a large farmhouse side wood railing veranda in Chicago with with columns, decking and a roof extension.
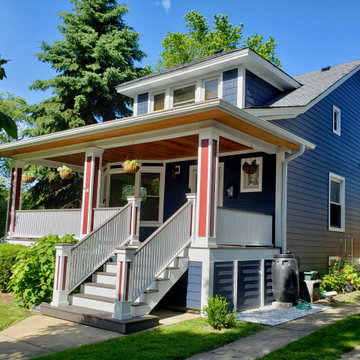
Exterior update on Chicago Bungalow in Old Irving Neighborhood. Removed and disposed of existing layer of Vinyl Siding.
Installed Insulation board and James Hardie Brand Wind/Moisture Barrier Wrap. Then installed James Hardie Lap Siding (6” Exposure (7 1⁄4“) Cedarmill), Window & Corner Trim with ColorPlus Technology: Deep Ocean Color Siding, Arctic White for Trim. Aluminum Fascia & Soffit (both solid & vented), Gutters & Downspouts.
Removed existing porch decking and railing and replaced with new Timbertech Azek Porch composite decking.
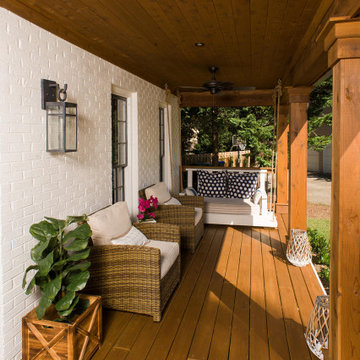
This timber column porch replaced a small portico. It features a 7.5' x 24' premium quality pressure treated porch floor. Porch beam wraps, fascia, trim are all cedar. A shed-style, standing seam metal roof is featured in a burnished slate color. The porch also includes a ceiling fan and recessed lighting.
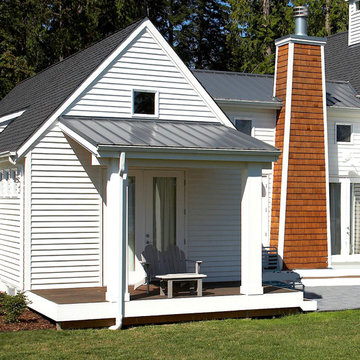
Waterside porch off bedroom. Photography by Ian Gleadle.
Inspiration for a medium sized eclectic back veranda in Seattle with decking, with columns and a roof extension.
Inspiration for a medium sized eclectic back veranda in Seattle with decking, with columns and a roof extension.

New deck made of composite wood - Trex, New railing, entrance of the house, new front of the house - Porch
Design ideas for a modern front wood railing veranda in DC Metro with with columns, decking and a roof extension.
Design ideas for a modern front wood railing veranda in DC Metro with with columns, decking and a roof extension.

Quick facelift of front porch and entryway in the Houston Heights to welcome in the warmer Spring weather.
Design ideas for a small traditional front wood railing veranda in Houston with with columns, decking and an awning.
Design ideas for a small traditional front wood railing veranda in Houston with with columns, decking and an awning.
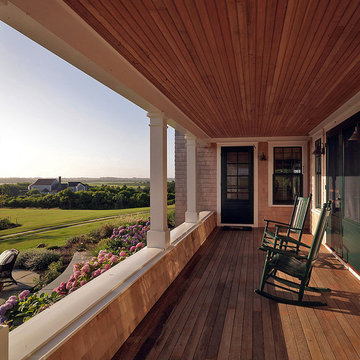
Susan Teare
Design ideas for a medium sized traditional front wood railing veranda in Boston with with columns, decking and a roof extension.
Design ideas for a medium sized traditional front wood railing veranda in Boston with with columns, decking and a roof extension.
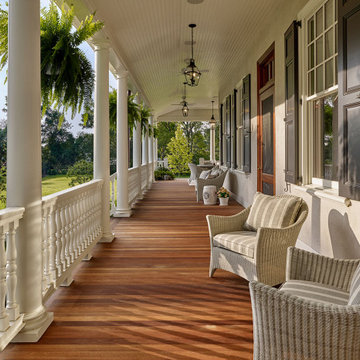
Covered porch of new addition to 1830s historic farmhouse with white railings and columns, wood decking, hanging lanterns and ceiling fans.
Photo of a farmhouse side veranda in Philadelphia with with columns, decking and a roof extension.
Photo of a farmhouse side veranda in Philadelphia with with columns, decking and a roof extension.
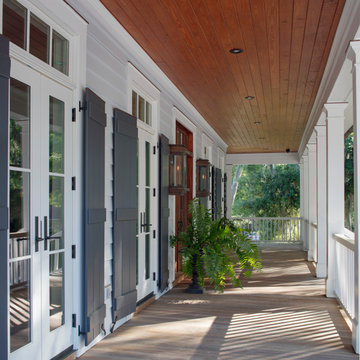
Inspiration for a large coastal front wood railing veranda in Other with with columns and decking.
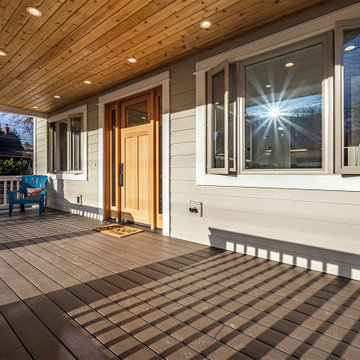
Photo of a large contemporary front veranda in Other with with columns, decking and a roof extension.
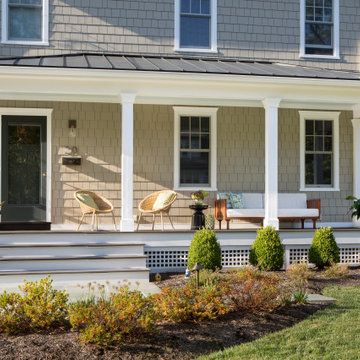
Our Princeton architects designed a new porch for this older home creating space for relaxing and entertaining outdoors. New siding and windows upgraded the overall exterior look. Our architects designed the columns and window trim in similar styles to create a cohesive whole.
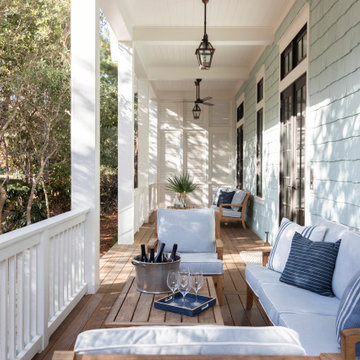
Medium sized beach style front wood railing veranda in Other with with columns, decking and a roof extension.
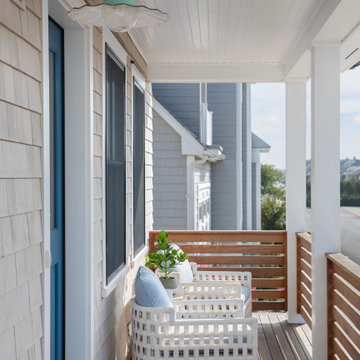
Front Porch Detail
This is an example of a medium sized beach style front wood railing veranda in New York with with columns, decking and a roof extension.
This is an example of a medium sized beach style front wood railing veranda in New York with with columns, decking and a roof extension.
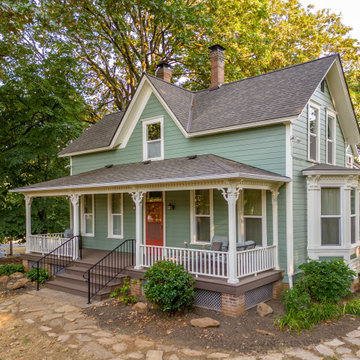
When we first saw this 1850's farmhouse, the porch was dangerously fragile and falling apart. It had an unstable foundation; rotting columns, handrails, and stairs; and the ceiling had a sag in it, indicating a potential structural problem. The homeowner's goal was to create a usable outdoor living space, while maintaining and respecting the architectural integrity of the home.
We began by shoring up the porch roof structure so we could completely deconstruct the porch itself and what was left of its foundation. From the ground up, we rebuilt the whole structure, reusing as much of the original materials and millwork as possible. Because many of the 170-year-old decorative profiles aren't readily available today, our team of carpenters custom milled the majority of the new corbels, dentil molding, posts, and balusters. The porch was finished with some new lighting, composite decking, and a tongue-and-groove ceiling.
The end result is a charming outdoor space for the homeowners to welcome guests, and enjoy the views of the old growth trees surrounding the home.
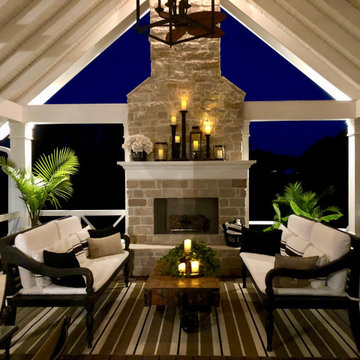
Beautiful stone gas fireplace that warms it's guests with a flip of a switch. This 18'x24' porch easily entertains guests and parties of many types. Trex flooring helps this space to be maintained with very little effort.
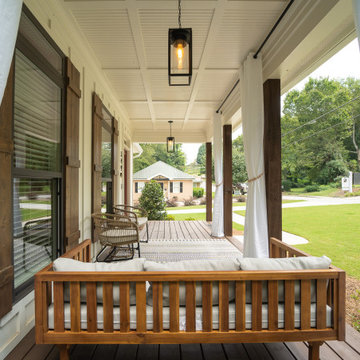
The welcoming Front Covered Porch of The Catilina. View House Plan THD-5289: https://www.thehousedesigners.com/plan/catilina-1013-5289/
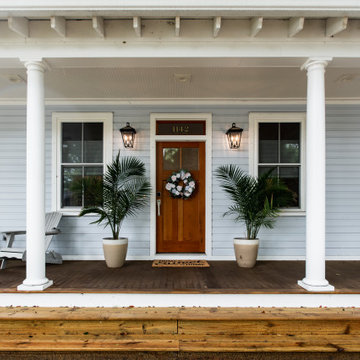
Medium sized classic front veranda in Charleston with with columns, decking and a roof extension.
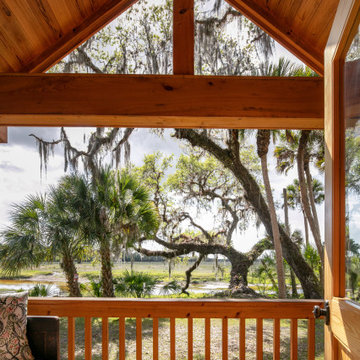
Prairie Cottage- Florida Cracker Inspired 4 square cottage
Photo of a small rural front wood railing veranda in Tampa with with columns, decking and a roof extension.
Photo of a small rural front wood railing veranda in Tampa with with columns, decking and a roof extension.
Garden and Outdoor Space with with Columns and Decking Ideas and Designs
1





