Garden and Outdoor Space with with Pool Landscaping and a Pergola Ideas and Designs
Refine by:
Budget
Sort by:Popular Today
141 - 160 of 7,458 photos
Item 1 of 3
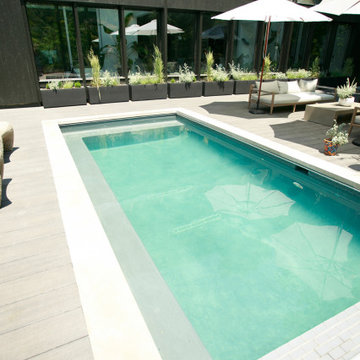
Take an evening dip or enjoy your morning coffee poolside in this small, modern backyard pool.
This is an example of a small modern back rectangular swimming pool in Salt Lake City with with pool landscaping and decking.
This is an example of a small modern back rectangular swimming pool in Salt Lake City with with pool landscaping and decking.
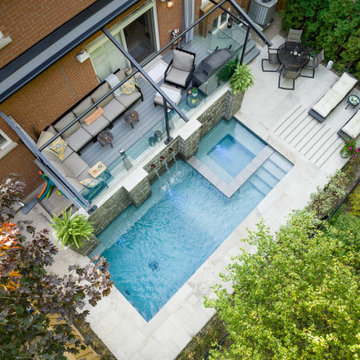
The 10’ x 25’ footprint of the custom Gunite pool is in pleasing balance with the other elements of the yard. An interesting feature of the pool is the 20” deep underwater bench which runs 15’ between the spa and the deep end swim out step in the corner.
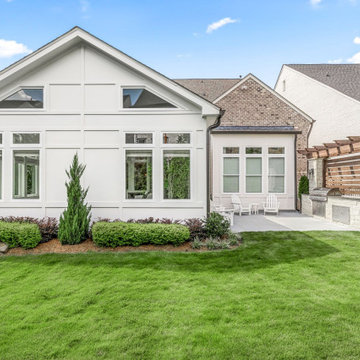
New sunroom addition with a timeless Bluestone paver patio and outdoor kitchen and comfortable seating area. The limestone veneer outdoor kitchen features a Black Pearl honed granite countertop and houses a stainless-steel built-in grill with double access storage doors. A custom cedar pergola shades the outdoor kitchen island and sits atop a pair of matching limestone veneer columns with a privacy louvered cedar slat screen wall. The renovated backyard landscape design includes privacy screen trees, flowering shrubs, boulder garden groupings and a lush green lawn.
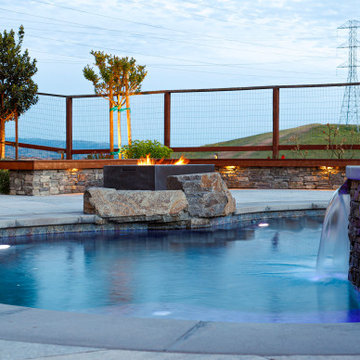
A modern plunge pool with an above ground spa.
Photo of a medium sized modern back custom shaped swimming pool in San Francisco with with pool landscaping and natural stone paving.
Photo of a medium sized modern back custom shaped swimming pool in San Francisco with with pool landscaping and natural stone paving.
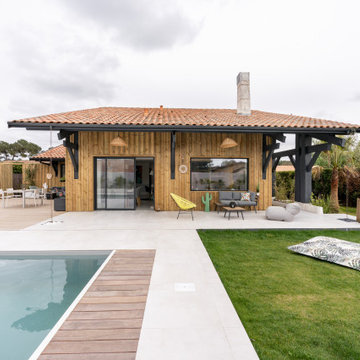
Rénovation des extérieurs avec création d'une piscine en sol, avec carrelage céramique 75x75 cm et terrasse bois exotique.
Transformation des façades avec créations de nouvelles ouvertures et habillage de bardage bois en pose typique arcachonnaise (en couvre joint).
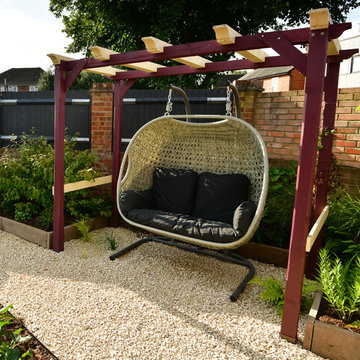
The awkward shape of this triangular plot, coupled with large overgrown shrubs, a large area of paving and a patch of weeds left the clients at a total loss as to what to do with the garden.
The couple did a brilliant job of removing the majority of the planting, but as the hard landscaping started, initial excavations revealed there was a vast amount of rubble and debris buried in the ground that would have to be removed from site. Once completed, the design could then move forward. Geometric lines running at different angles were used to conceal the shape of the plot, distracting from the point of the triangle, whilst visually extending the length.
A raised Florence beige porcelain patio was created between the house and garage for entertaining. The edge of the step was bull-nosed to soften any hard edges. The patio was sized to allow for a potential future conversion of the garage to a home office.
A bespoke timber pergola was created as a restful seating area and was inward facing into the garden to block out overlooking windows. Five bespoke fibre glass planters were created in a RAL colour to match the pergola. These were to be used to grow fruit and veg.
Being a walled garden, there was plenty of shelter to offer plants, but equally the garden would get quite hot in the summer. Plants were chosen that were beneficial to wildlife and sited in areas away from the main patio. A mixture of textures and colours of foliage were used to add additional interest throughout the year.
The planting mix included Phlomis italica, Amsonia tabernaemontana, Cornus sanguinea 'Midwinter Fire' and Skimmia japonica 'Temptation' to span the seasons. Two feature trees used to add height were Prunus serrula and Prunus 'Amanogawa'.
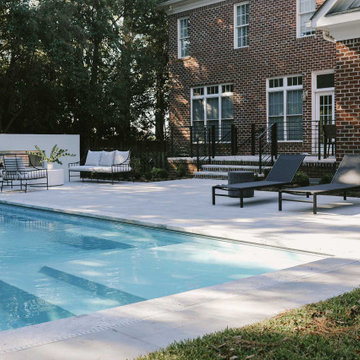
The large pool deck is draped with Silver Takoma Travertine coping, and Passion Silver porcelain pavers. I delineate two areas by the large pool. By creating these two sections within this large area, I was able to keep the composition visually interesting while making two very functional and distinctive zones. The lounge area features three contrasting lounge chairs in black and the seating area by the fireplace features a modern sofa and chairs with black metal frames. The look is sophisticated and functional.
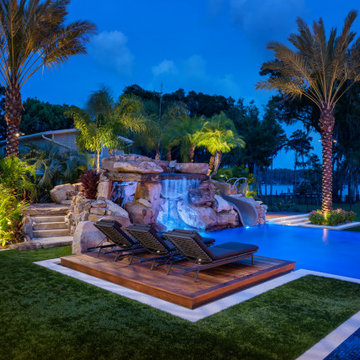
The rock grotto, waterfall and pool slide offer a custom outdoor entertainment center within this outdoor living space by Ryan Hughes Design Build. With outdoor lighting, the tropical plantings, waterfall and pool provide a glowing outdoor swim experience.Lounges by Brown Jordan.
Photography by Jimi Smith.
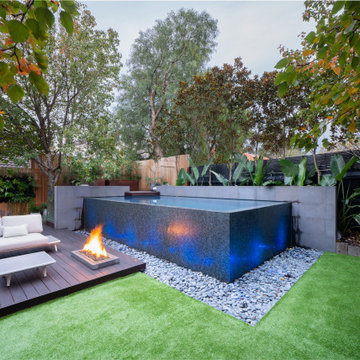
The client's came to us wanting a design that was going to open up their small backyard and give them somewhere for their family to enjoy and entertain for many years to come.
This project presented many technical challenges due to the levels required to comply with various building regulations. Clever adaptations such privacy screens, floating deck entry and hidden pool gate behind the raised feature wall were all design elements that make this project more suitable to the smaller area.
The main design feature that was a key to the functionality of this pool was the raised infinity edge, with the pool wall designed to comply with current pool barrier standards. With no pool fence between the pool and house the space appears more open with the noise of the water falling over the edge into a carefully concealed balance tank adding a very tranquil ambience to the outdoor area.
With the accompanying fire pit and sitting area, this space not only looks amazing but is functional all year round and the low maintenance fully automated pool cleaning system provides easy operation and maintenance.
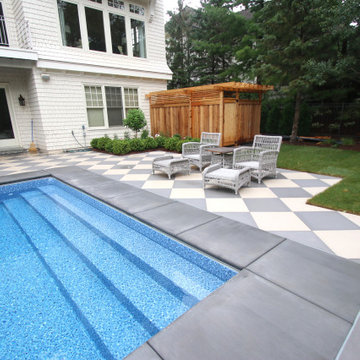
New vinyl swimming pool with custom gray and white checkerboard patio. Addition of outdoor shower and changing room with custom cedar wood surround.
Photo of a medium sized shabby-chic style back rectangular lengths swimming pool in Minneapolis with with pool landscaping and concrete paving.
Photo of a medium sized shabby-chic style back rectangular lengths swimming pool in Minneapolis with with pool landscaping and concrete paving.
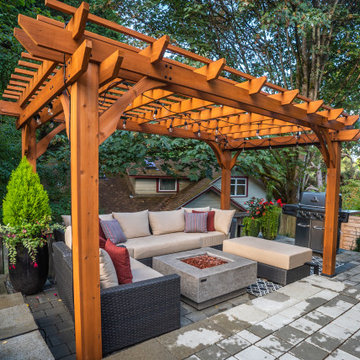
Contemporary back pergola in Seattle with concrete paving and a wood fence.

Balinese style water garden including a pond less waterfall and 18’ stream, crossed by a custom made wooden bridge and stone mosaic pathway. 12’ x 16’ Pergola custom built to enjoy the sound of the running water.
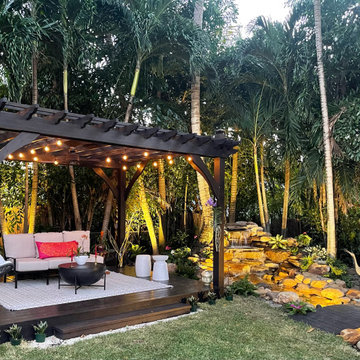
Balinese style water garden including a pond less waterfall and 18’ stream, crossed by a custom made wooden bridge and stone mosaic pathway. 12’ x 16’ Pergola custom built to enjoy the sound of the running water.
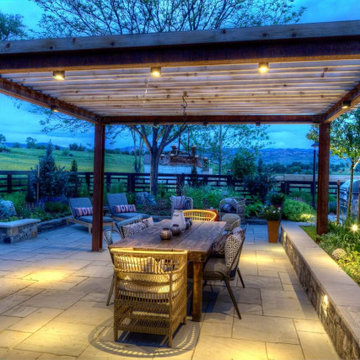
Integrated lighting illuminates the pergola and accents in the outdoor living spaces for enjoyment anytime of day.
Design ideas for a large farmhouse back pergola in Denver with natural stone paving.
Design ideas for a large farmhouse back pergola in Denver with natural stone paving.
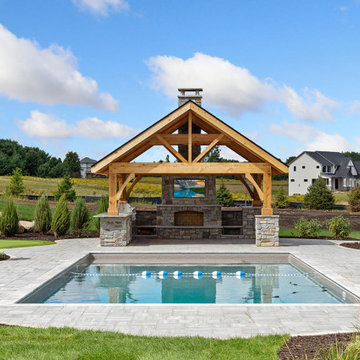
Inspiration for a classic back rectangular swimming pool in Minneapolis with with pool landscaping and natural stone paving.
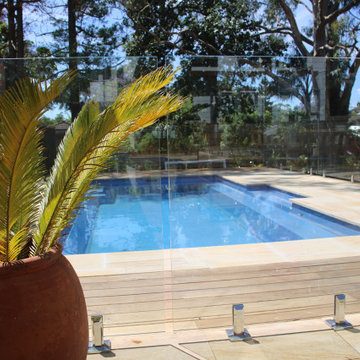
This is a stunning example of a Pool scape with sandstone paving with Blackbutt timber decking.
Large nautical back rectangular above ground swimming pool in Sydney with with pool landscaping and decking.
Large nautical back rectangular above ground swimming pool in Sydney with with pool landscaping and decking.
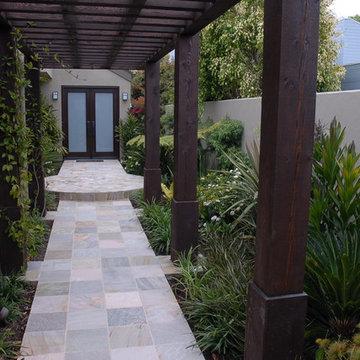
Medium sized contemporary front fully shaded pergola in Orange County with natural stone paving.

The best is what it is the best!
Photo of a large contemporary back partial sun pergola for summer in Minneapolis with gravel.
Photo of a large contemporary back partial sun pergola for summer in Minneapolis with gravel.
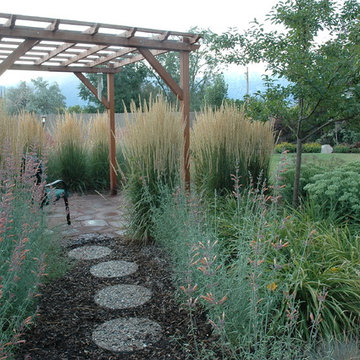
Rick Laughlin, APLD
Design ideas for a classic back pergola in Salt Lake City.
Design ideas for a classic back pergola in Salt Lake City.
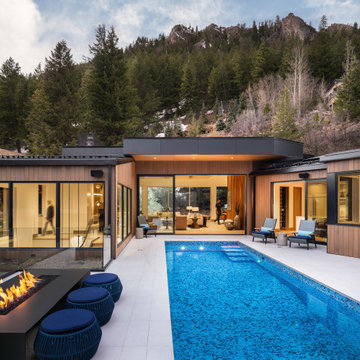
Design ideas for a contemporary roof rectangular swimming pool in Denver with with pool landscaping.
Garden and Outdoor Space with with Pool Landscaping and a Pergola Ideas and Designs
8





