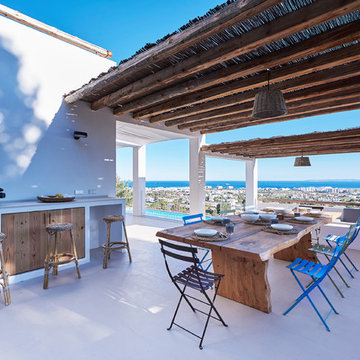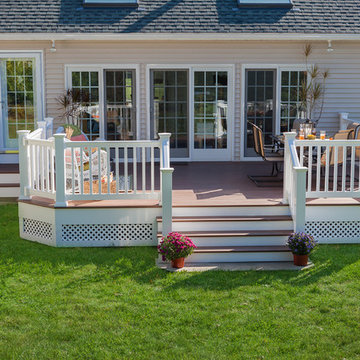Refine by:
Budget
Sort by:Popular Today
1 - 20 of 1,301 photos
Item 1 of 3
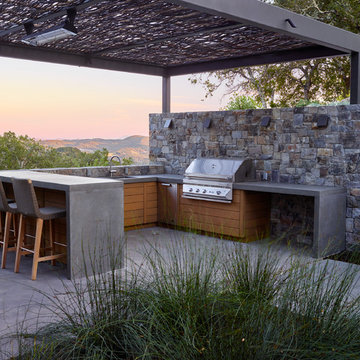
Marion Brenner
This is an example of a contemporary patio in San Francisco with concrete slabs, a gazebo and a bar area.
This is an example of a contemporary patio in San Francisco with concrete slabs, a gazebo and a bar area.
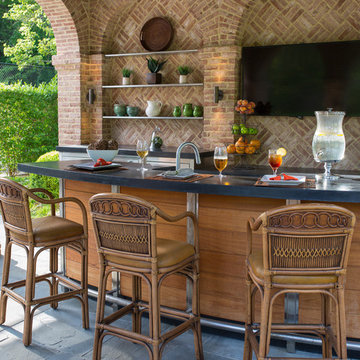
Rich materials and strong geometries match the resolve of the brick. Cast concrete countertops and stainless steel cabinetry create a contemporary cooking space. The curved teak and stainless steel island has two tiers: one for the prep area and appliances, and a higher level for bar stool seating with direct views to a large, flat-screen television. Photography Gus Cantavero
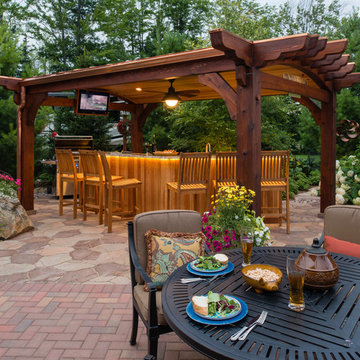
Phoenix Photographic
Photo of a medium sized classic back patio in Other with brick paving, a gazebo and a bar area.
Photo of a medium sized classic back patio in Other with brick paving, a gazebo and a bar area.

Landscaping done by Annapolis Landscaping ( www.annapolislandscaping.com)
Patio done by Beautylandscaping (www.beautylandscaping.com)
Photo of a large classic back patio in DC Metro with natural stone paving, a gazebo and a bar area.
Photo of a large classic back patio in DC Metro with natural stone paving, a gazebo and a bar area.
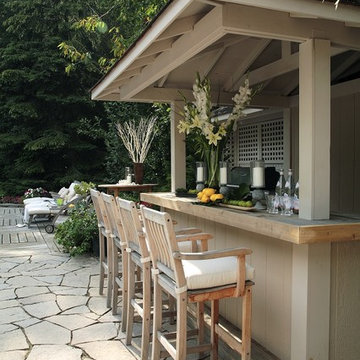
Robin Stubbert Photography
This is an example of a traditional back patio in Toronto with a pergola and a bar area.
This is an example of a traditional back patio in Toronto with a pergola and a bar area.
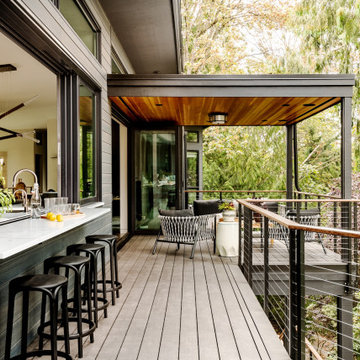
This is an example of a contemporary terrace in Other with a bar area.
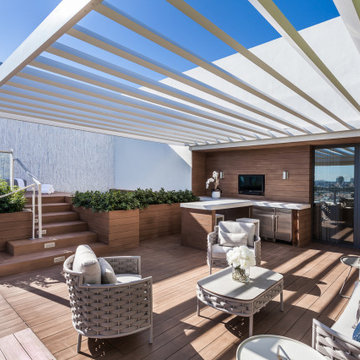
Sofia Joelsson Design
Inspiration for a contemporary terrace in Miami with a bar area.
Inspiration for a contemporary terrace in Miami with a bar area.
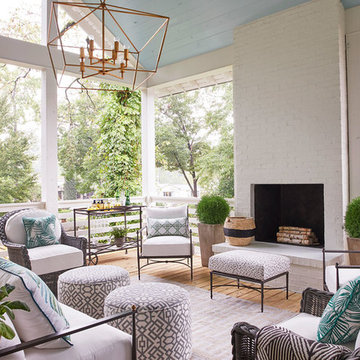
Jean Allsopp
Inspiration for a traditional veranda in Birmingham with decking, a roof extension and a bar area.
Inspiration for a traditional veranda in Birmingham with decking, a roof extension and a bar area.

Dutton Architects did an extensive renovation of a post and beam mid-century modern house in the canyons of Beverly Hills. The house was brought down to the studs, with new interior and exterior finishes, windows and doors, lighting, etc. A secure exterior door allows the visitor to enter into a garden before arriving at a glass wall and door that leads inside, allowing the house to feel as if the front garden is part of the interior space. Similarly, large glass walls opening to a new rear gardena and pool emphasizes the indoor-outdoor qualities of this house. photos by Undine Prohl
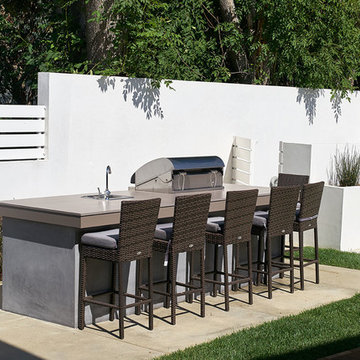
Photo of a contemporary back patio in Los Angeles with concrete slabs, no cover and a bar area.

Pavilion at night. At center is a wood-burning fire pit with a custom copper hood. An internal fan in the flue pulls smoke up and out of the pavilion.
Octagonal fire pit and spa are on axis with the home's octagonal dining table up the slope and inside the house.
At right is the bathroom, at left is the outdoor kitchen.
I designed this outdoor living project when at CG&S, and it was beautifully built by their team.
Photo: Paul Finkel 2012

The outdoor living area utilizes bold radial lines to offer a sense of unobstructed openness along the panoramic riverside views. Special consideration was given to the design and engineering of the outdoor space to allow a massive 60-foot span between columns, resulting in an unparalleled view. Playful geometric shapes speak to an easy livability that belie the bold and glamorous design. The second floor deck provides seamless access from the guest bedrooms, office and exercise rooms. The use of glass railing and zero-edge doors carefully preserve the view.
A Grand ARDA for Outdoor Living Design goes to
RG Designs and K2 Design Group
Designers: Richard Guzman with Jenny Provost
From: Bonita Springs, Florida
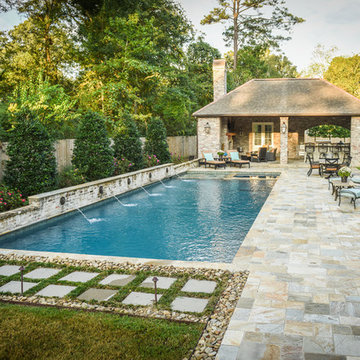
This is an example of a classic back rectangular swimming pool in New Orleans with a bar area.
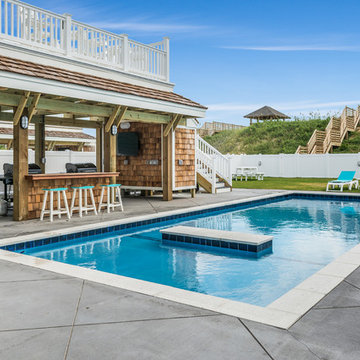
Photo of a coastal back rectangular swimming pool in Other with concrete slabs and a bar area.
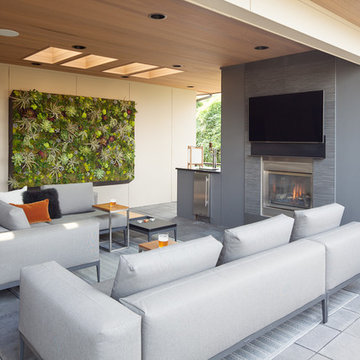
Deering Design Studio, Inc.
Design ideas for a contemporary patio in Seattle with a roof extension and a bar area.
Design ideas for a contemporary patio in Seattle with a roof extension and a bar area.
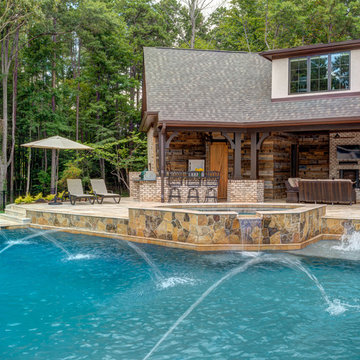
www.metropolisiconicshots.com
www.metropolisbranding.com
This is an example of a rustic back custom shaped swimming pool in Charlotte with a bar area.
This is an example of a rustic back custom shaped swimming pool in Charlotte with a bar area.
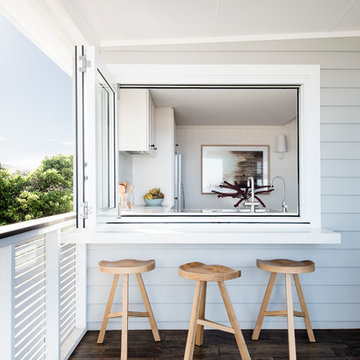
Thomas Dalhoff
Inspiration for a beach style back terrace in Sydney with a roof extension and a bar area.
Inspiration for a beach style back terrace in Sydney with a roof extension and a bar area.
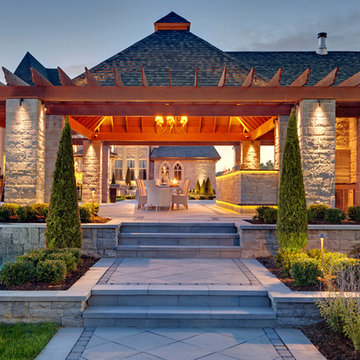
Techo-Bloc's Chantilly Masonry stone.
Photo of a traditional back patio in Baltimore with stamped concrete, a pergola and a bar area.
Photo of a traditional back patio in Baltimore with stamped concrete, a pergola and a bar area.
Garden Bar with Skirting Ideas and Designs
1






