Garden Path with a Retaining Wall Ideas and Designs
Refine by:
Budget
Sort by:Popular Today
21 - 40 of 66,976 photos
Item 1 of 3
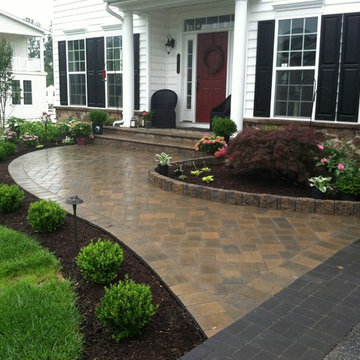
Photo of a medium sized traditional front driveway garden in Wilmington with a garden path and brick paving.
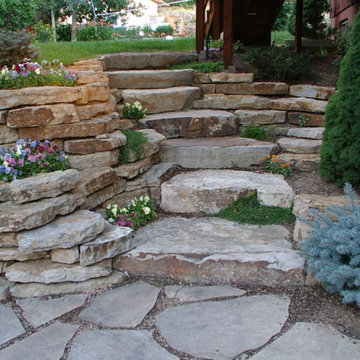
Retaining walls can serve many purposes! Personal Touch incorporated siloam steps into this homeowner's short stone retaining wall for better backyard access!
Seasonal pansies and complementary evergreens add aesthetic appeal to this stone wall and step duo!
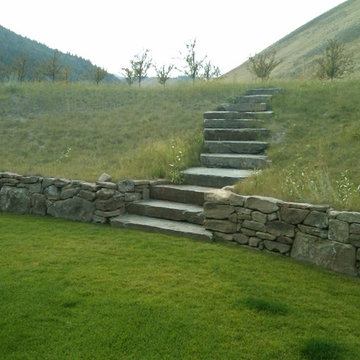
The landscaping fades gently into the surrounding natural prairie. Stone steps lead from the yard into a newly planted dwarf apple orchard.
This is an example of an expansive rural sloped full sun garden in Boise with a retaining wall and natural stone paving.
This is an example of an expansive rural sloped full sun garden in Boise with a retaining wall and natural stone paving.
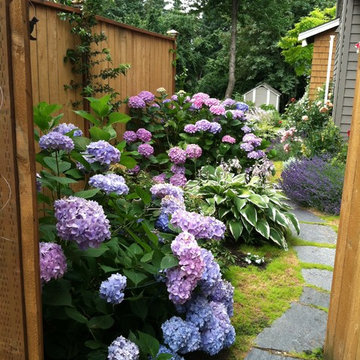
Land2c
Some favorite hydrangeas and climbing roses flank a pathway. Groundcover surrounds the stepping stones with lavender and variegated hostas filling in along the curvy path to the rear garden. Many summer bouquets for filling vases are grown here!
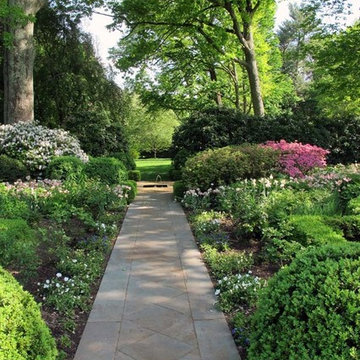
This garden started from an old vegetable garden tucked into an old estate property. The only element that remained was the privot hedge. My client wished to have a perennial garden that would be in a formal setting. So an axial line was
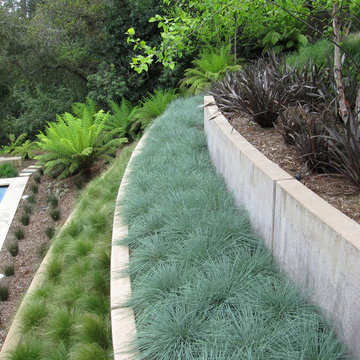
Photography: © ShadesOfGreen
Contemporary garden in San Francisco with a retaining wall.
Contemporary garden in San Francisco with a retaining wall.
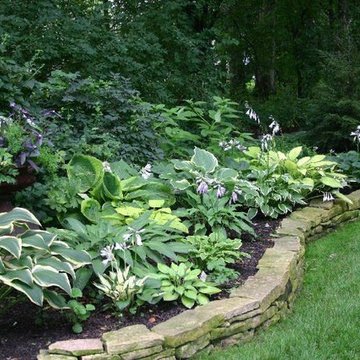
The goal of this project was to provide a lush and vast garden for the new owners of this recently remodeled brick Georgian. Located in Wheaton this acre plus property is surrounded by beautiful Oaks.
Preserving the Oaks became a particular challenge with the ample front walk and generous entertaining spaces the client desired. Under most of the Oaks the turf was in very poor condition, and most of the property was covered with undesirable overgrown underbrush such as Garlic Mustard weed and Buckthorn.
With a recently completed addition, the garages were pushed farther from the front door leaving a large distance between the drive and entry to the home. This prompted the addition of a secondary door off the kitchen. A meandering walk curves past the secondary entry and leads guests through the front garden to the main entry. Off the secondary door a “kitchen patio” complete with a custom gate and Green Mountain Boxwood hedge give the clients a quaint space to enjoy a morning cup of joe.
Stepping stone pathways lead around the home and weave through multiple pocket gardens within the vast backyard. The paths extend deep into the property leading to individual and unique gardens with a variety of plantings that are tied together with rustic stonewalls and sinuous turf areas.
Closer to the home a large paver patio opens up to the backyard gardens. New stoops were constructed and existing stoops were covered in bluestone and mortared stonewalls were added, complimenting the classic Georgian architecture.
The completed project accomplished all the goals of creating a lush and vast garden that fit the remodeled home and lifestyle of its new owners. Through careful planning, all mature Oaks were preserved, undesirables removed and numerous new plantings along with detailed stonework helped to define the new landscape.
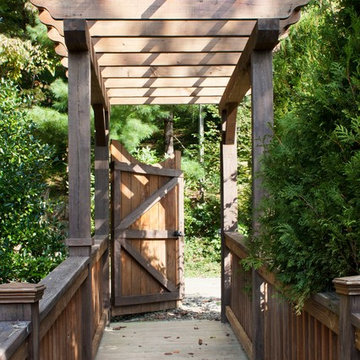
J Weiland
Medium sized traditional back garden in Other with decking and a garden path.
Medium sized traditional back garden in Other with decking and a garden path.
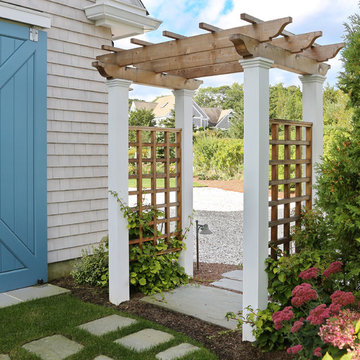
OnSite Studios
Inspiration for a country side fully shaded garden in Boston with a garden path.
Inspiration for a country side fully shaded garden in Boston with a garden path.
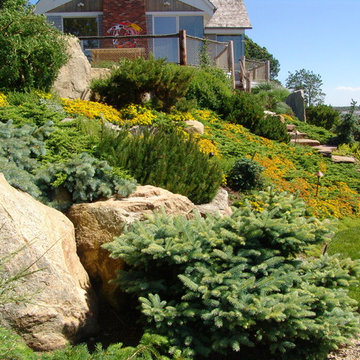
The planted waterfront slope, below the pool, is a palette of green and yellow.
This is an example of a large world-inspired sloped full sun garden for summer in Providence with a garden path and natural stone paving.
This is an example of a large world-inspired sloped full sun garden for summer in Providence with a garden path and natural stone paving.
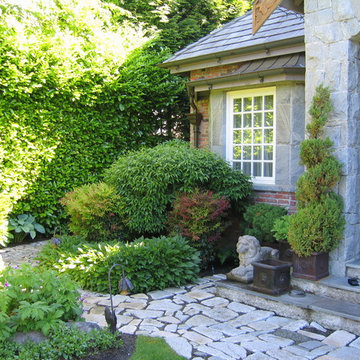
This is an example of a large traditional back formal partial sun garden in Vancouver with natural stone paving and a garden path.
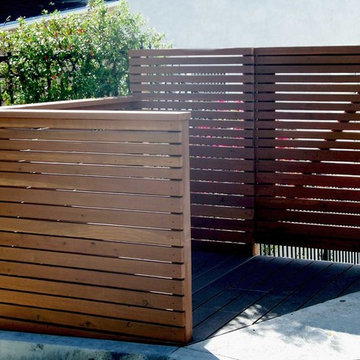
Large contemporary back full sun garden for summer in Los Angeles with a garden path and concrete paving.
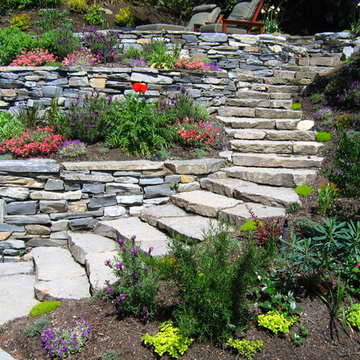
M&K Gardens
This is an example of a contemporary sloped garden seating in Seattle with a retaining wall.
This is an example of a contemporary sloped garden seating in Seattle with a retaining wall.
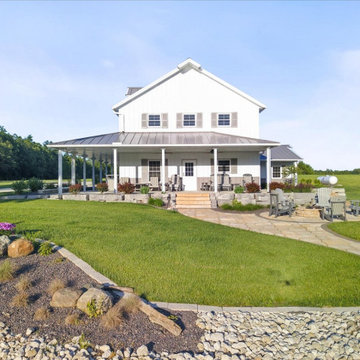
Photo of a rustic back formal full sun garden in Chicago with a retaining wall and natural stone paving.
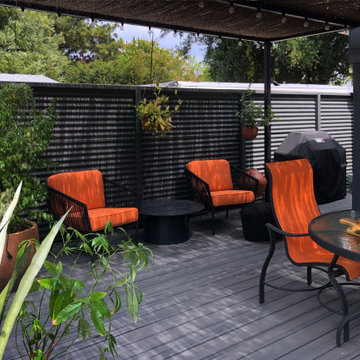
A large steel and willow-roof pergola creates a shady space to dine in and chaise lounges and chairs bask in the surrounding shade.
This is an example of a medium sized midcentury front driveway partial sun garden for winter with a garden path, concrete paving and a metal fence.
This is an example of a medium sized midcentury front driveway partial sun garden for winter with a garden path, concrete paving and a metal fence.
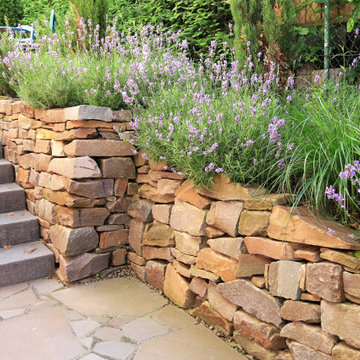
Trockenmauer aus altem Bestand wieder aufgebaut.
This is an example of a mediterranean full sun garden for summer in Dusseldorf with a retaining wall and natural stone paving.
This is an example of a mediterranean full sun garden for summer in Dusseldorf with a retaining wall and natural stone paving.
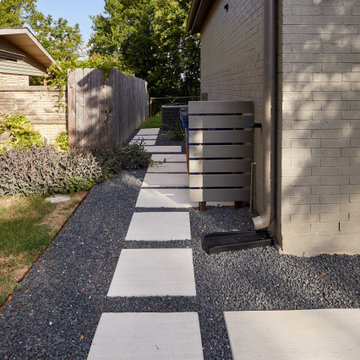
After this home was completely rebuilt in the established Barton Hills neighborhood, the landscape needed a reboot to match the new modern/contemporary house. To update the style, we replaced the cracked solid driveway with concrete ribbons and gravel that lines up with the garage. We built a retaining to hold back the sloped, problematic front yard. This leveled out a buffer space of plantings near the curb helping to create a welcoming accent for guests. We also introduced a comfortable pathway to transition through the yard into the new courtyard space, balancing out the scale of the house with the landscape.
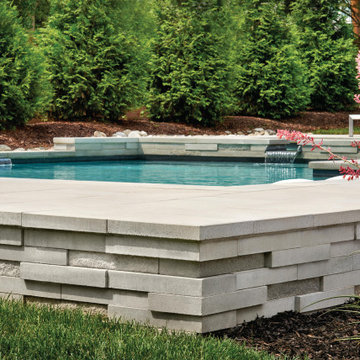
The Graphix wall’s varying depths and unique but simple installation process creates a 3 dimensional visual effect around this beautiful rectangle pool. The mix of smooth and chiseled textures add another factor of visual interest to this pool design, making it perfect for design lovers and those seeking something sleek and out of the box.
Want to know more about this luxurious retaining wall? Look no further than our product page: https://www.techo-bloc.com/shop/walls/graphix-wall/
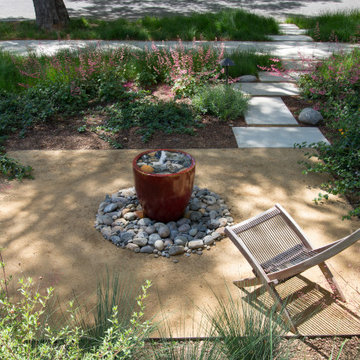
This front yard features a seating area and jar fountain, ringed by aromatic native plantings of California Lilac, Manzanita, Cleveland Sage. A meadow-style planting of native sedge grasses create soft look in the foreground, and new concrete pavers add a modern touch. We also believe the project’s driveway to be among the prettiest we’ve created or seen: a ribbon of stones and grasses now meanders along a Hollywood-style center planting area.
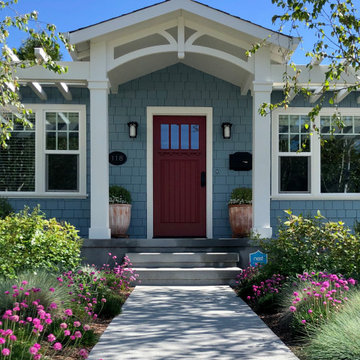
This is an example of a medium sized classic front partial sun garden in San Francisco with a garden path and mulch.
Garden Path with a Retaining Wall Ideas and Designs
2





