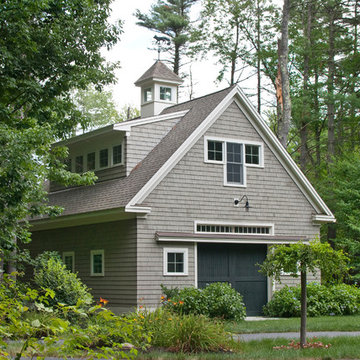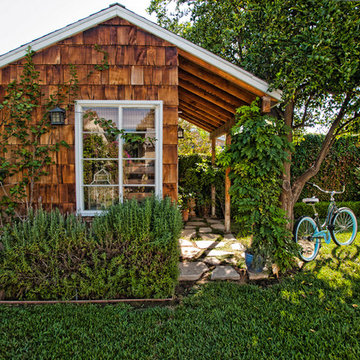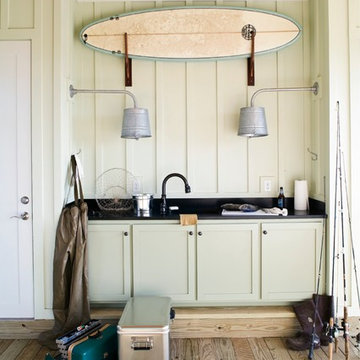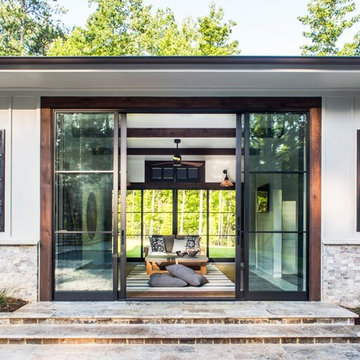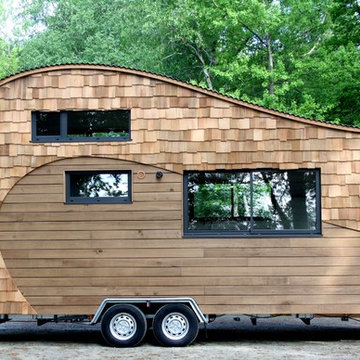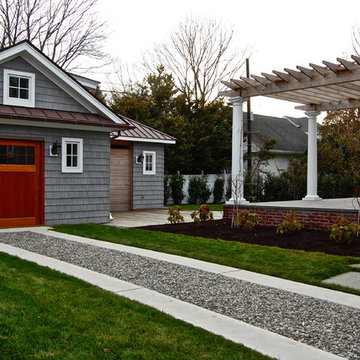Garden Shed and Building Ideas and Designs
Refine by:
Budget
Sort by:Popular Today
1 - 20 of 78 photos
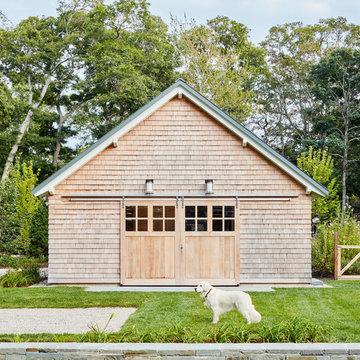
This home, set at the end of a long, private driveway, is far more than meets the eye. Built in three sections and connected by two breezeways, the home’s setting takes full advantage of the clean ocean air. Set back from the water on an open plot, its lush lawn is bordered by fieldstone walls that lead to an ocean cove.
The hideaway calms the mind and spirit, not only by its privacy from the noise of daily life, but through well-chosen elements, clean lines, and a bright, cheerful feel throughout. The interior is show-stopping, covered almost entirely in clear, vertical-grain fir—most of which was source from the same place. From the flooring to the walls, columns, staircases and ceiling beams, this special, tight-grain wood brightens every room in the home.
At just over 3,000 feet of living area, storage and smart use of space was a huge consideration in the creation of this home. For example, the mudroom and living room were both built with expansive window seating with storage beneath. Built-in drawers and cabinets can also be found throughout, yet never interfere with the distinctly uncluttered feel of the rooms.
The homeowners wanted the home to fit in as naturally as possible with the Cape Cod landscape, and also desired a feeling of virtual seamlessness between the indoors and out, resulting in an abundance of windows and doors throughout.
This home has high performance windows, which are rated to withstand hurricane-force winds and impact rated against wind-borne debris. The 24-foot skylight, which was installed by crane, consists of six independently mechanized shades operating in unison.
The open kitchen blends in with the home’s great room, and includes a Sub Zero refrigerator and a Wolf stove. Eco-friendly features in the home include low-flow faucets, dual-flush toilets in the bathrooms, and an energy recovery ventilation system, which conditions and improves indoor air quality.
Other natural materials incorporated for the home included a variety of stone, including bluestone and boulders. Hand-made ceramic tiles were used for the bathroom showers, and the kitchen counters are covered in granite – eye-catching and long-lasting.
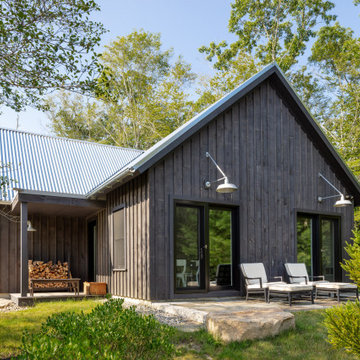
Guest Cottage /
Photographer: Robert Brewster Photography /
Architect: Matthew McGeorge, McGeorge Architecture Interiors
This is an example of a large country detached guesthouse in Providence.
This is an example of a large country detached guesthouse in Providence.
Find the right local pro for your project
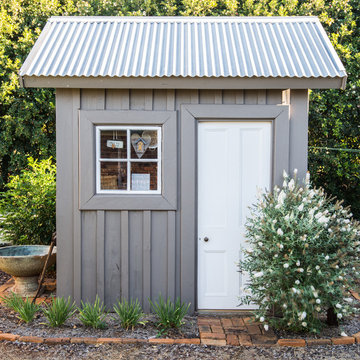
Peter Taylor (www.shotglassphotography.com.au)
Photo of a small rural detached garden shed and building in Brisbane.
Photo of a small rural detached garden shed and building in Brisbane.
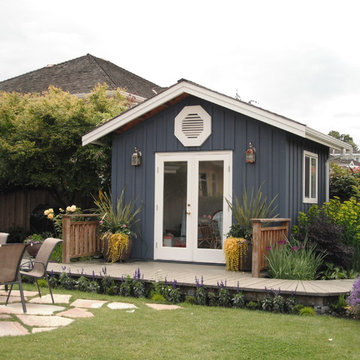
Shed in cottage perennial garden is used for children's toys and also as a change room for the nearby hot tub.
© 2012 Glenna Partridge. All rights reserved.
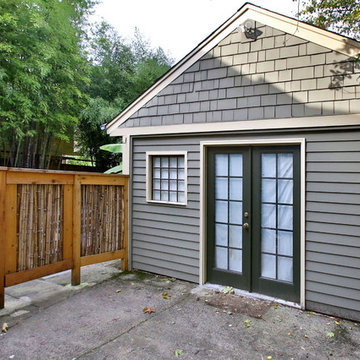
BUNGALOW WITH A MODERN TWIST
Nestled off the park on a gorgeous Irvington tree lined street sits this meticulously maintained and redesigned Bungalow. A true master suite offers all the musts: walk-in closet vaulted ceiling and spacious private bath. The modern, open kitchen overlooks the lush back yard. Recent updates completed throughout. Located in one of Portland’s top neighborhoods.
Contact us for more information about this property at info@danagriggs.com or visit our website at www.DanaGriggs.com
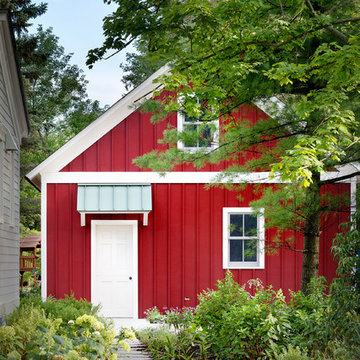
Northbrook Architect, Northfield Architect, North Shore Architect, John Toniolo Architect, Jeff Harting, Custom Home
Photo By Michael Robinson
This is an example of a medium sized country detached garden shed in Chicago.
This is an example of a medium sized country detached garden shed in Chicago.
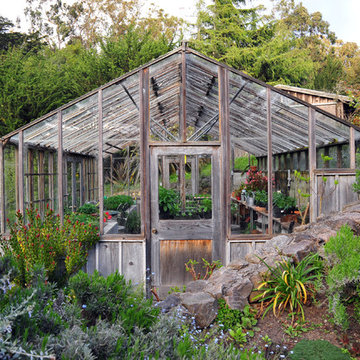
Design ideas for a farmhouse detached greenhouse in San Francisco.
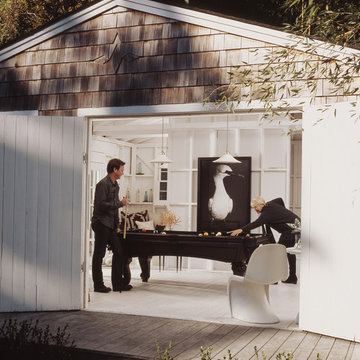
pool table, cottage, barn, photography
Inspiration for a coastal garden shed and building in New York.
Inspiration for a coastal garden shed and building in New York.
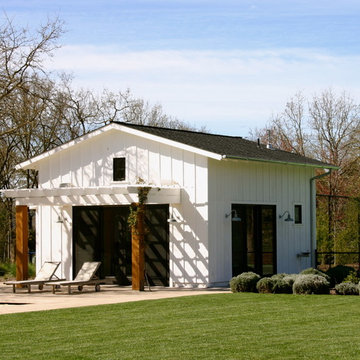
This is an example of a medium sized farmhouse detached guesthouse in San Francisco.
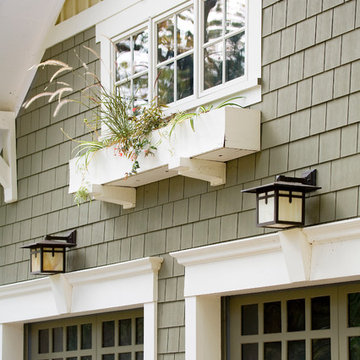
Jason Hartog Photography
This is an example of a classic garden shed and building in Toronto.
This is an example of a classic garden shed and building in Toronto.
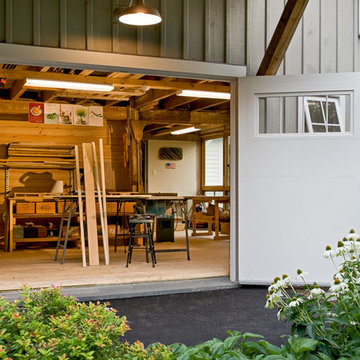
photography by Rob Karosis
Design ideas for a country office/studio/workshop in Portland Maine.
Design ideas for a country office/studio/workshop in Portland Maine.
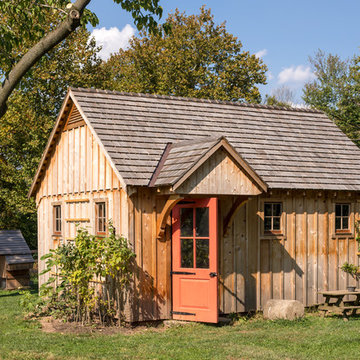
Angle Eye Photography
This is an example of a small classic detached garden shed in Philadelphia.
This is an example of a small classic detached garden shed in Philadelphia.
Garden Shed and Building Ideas and Designs
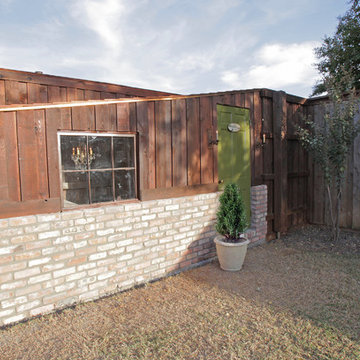
Photo by Lindsay von Hagel © 2012 Houzz
Design ideas for an eclectic guesthouse in Dallas.
Design ideas for an eclectic guesthouse in Dallas.
1
