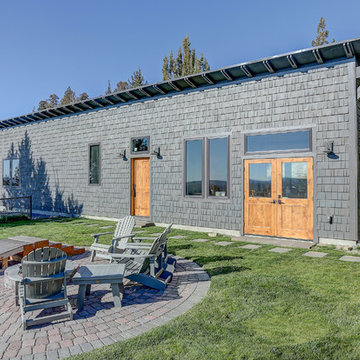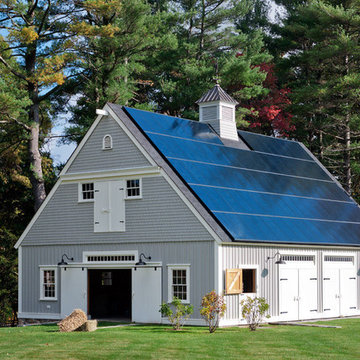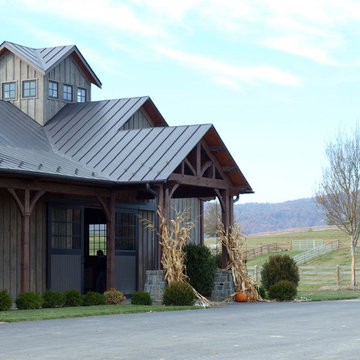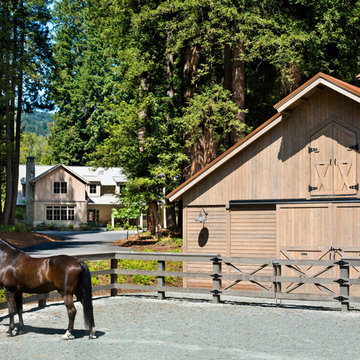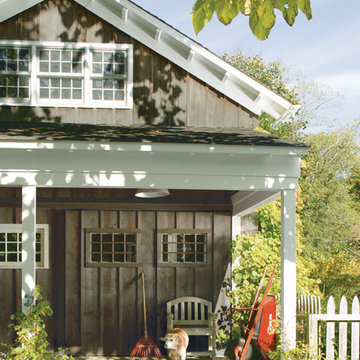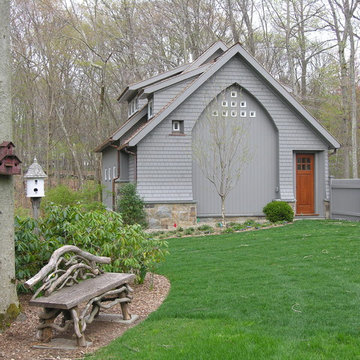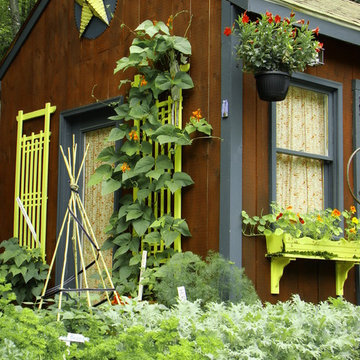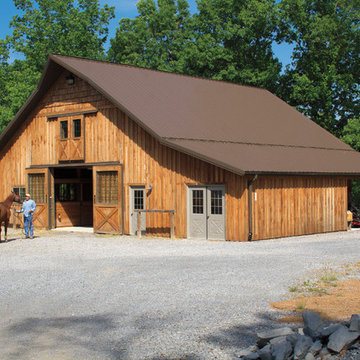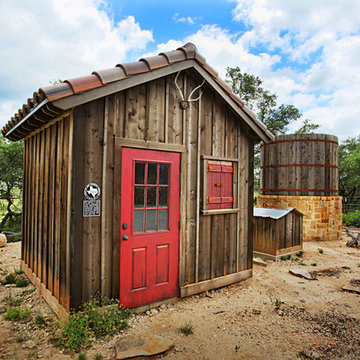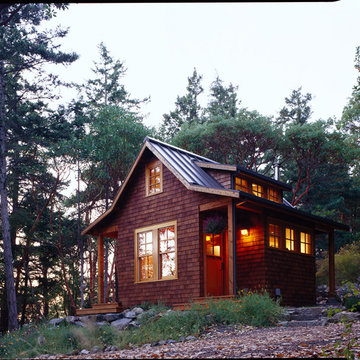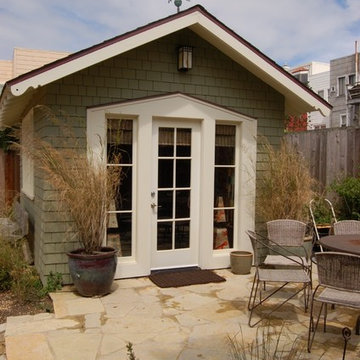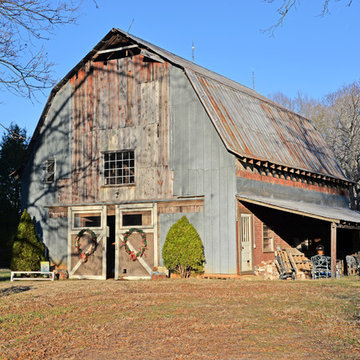Garden Shed and Building Ideas and Designs
Refine by:
Budget
Sort by:Popular Today
41 - 60 of 166 photos
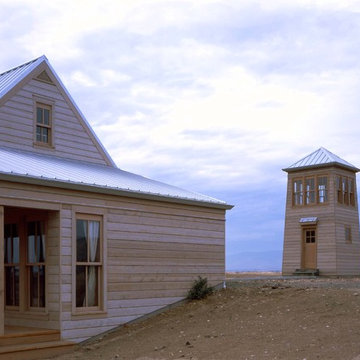
This house, in eastern Washington’s Kittitas County, is sited on the shallow incline of a slight elevation, in the midst of fifty acres of pasture and prairie grassland, a place of vast expanses, where only distant hills and the occasional isolated tree interrupt the view toward the horizon. Where another design might seem to be an alien import, this house feels entirely native, powerfully attached to the land. Set back from and protected under the tent-like protection of the roof, the front of the house is entirely transparent, glowing like a lantern in the evening.
Along the windowed wall that looks out over the porch, a full-length enfilade reaches out to the far window at each end. Steep ship’s ladders on either side of the great room lead to loft spaces, lighted by a single window placed high on the gable ends. On either side of the massive stone fireplace, angled window seats offer views of the grasslands and of the watch tower. Eight-foot-high accordion doors at the porch end of the great room fold away, extending the room out to a screened space for summer, a glass-enclosed solarium in winter.
In addition to serving as an observation look-out and beacon, the tower serves the practical function of housing a below-grade wine cellar and sleeping benches. Tower and house align from entrance to entrance, literally linked by a pathway, set off axis and leading to steps that descend into the courtyard.
Find the right local pro for your project
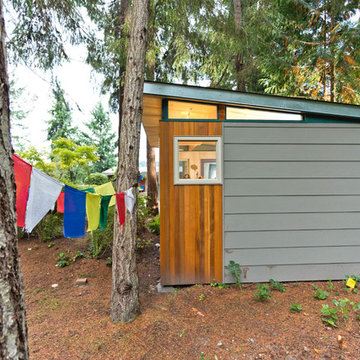
Dominic Arizona Bonuccelli
This is an example of a medium sized modern detached office/studio/workshop in Seattle.
This is an example of a medium sized modern detached office/studio/workshop in Seattle.
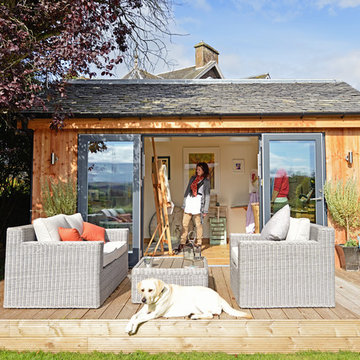
JML Garden Rooms - A traditional style, Fully insulated Garden room built with SIP (Structurally Insulated Panels) for all year round use. Triple Glazed Aluminium clad doors and windows and clad with Scottish Larch, with reclaimed Scottish Slates, as built n Scotland. Features include 2 roof lights at the back of the build, to maximise use of daylight. Further windows can be requested.
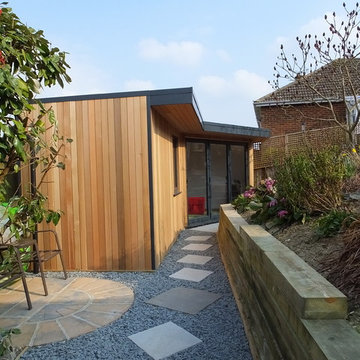
Garden Studio
www.edengardenrooms.com
Design ideas for a contemporary garden shed and building in West Midlands.
Design ideas for a contemporary garden shed and building in West Midlands.
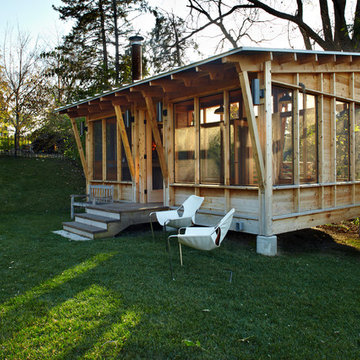
Photo Credit: George Heinrich
Inspiration for a rustic garden shed and building in Minneapolis.
Inspiration for a rustic garden shed and building in Minneapolis.
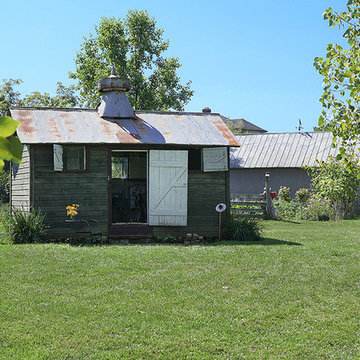
Julie Ranee Photography © 2012 Houzz
Country detached office/studio/workshop in Columbus.
Country detached office/studio/workshop in Columbus.
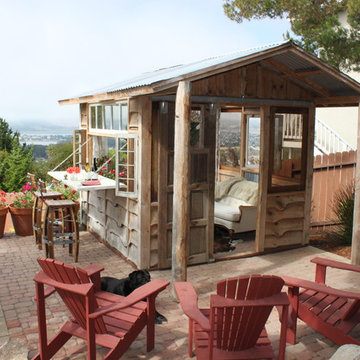
This lovely, rustic shed features re-purposed vintage windows and doors and urban forested pine lumber from Pacific Coast Lumber. With shiplap style paneling and a drop-down door which serves as a window when shut and a countertop when opened, this cozy and inviting space is the perfect place for outdoor dining and relaxing.
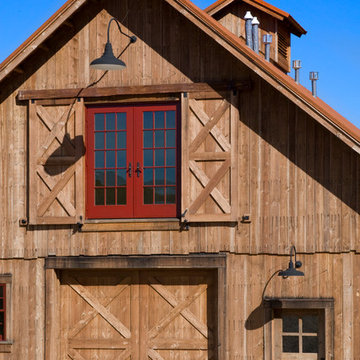
Custom wood doors and shutters by the YT Shop.
Architect: Prairie Wind Architecture
Photographer: Lois Shelden
Inspiration for a rustic barn in Other.
Inspiration for a rustic barn in Other.
Garden Shed and Building Ideas and Designs
3
