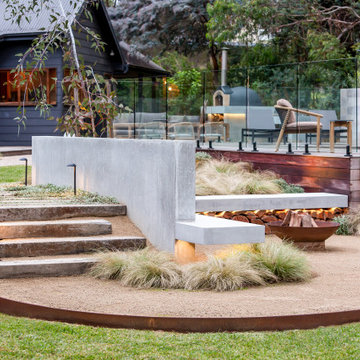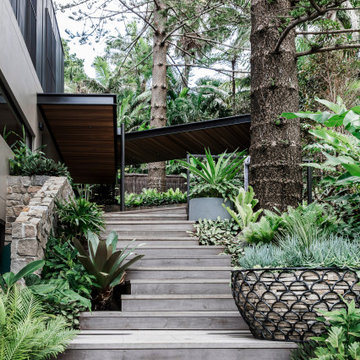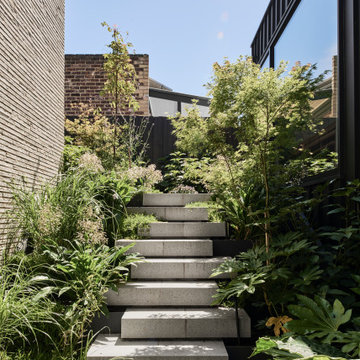Garden Steps with Lawn Edging Ideas and Designs
Refine by:
Budget
Sort by:Popular Today
1 - 20 of 1,986 photos
Item 1 of 3
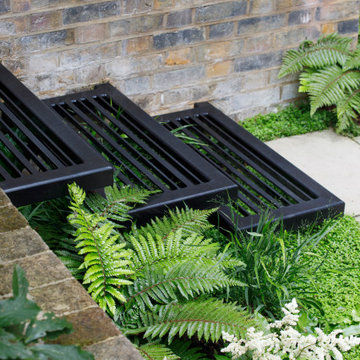
Detail of curved cantilevered steps within retaining wall with shade-loving planting.
Small contemporary back garden steps in London.
Small contemporary back garden steps in London.
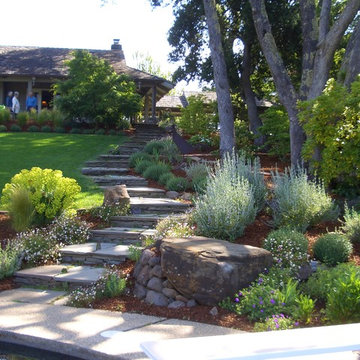
Wide, gradual stone steps lead off the back patio to the poolside.
Classic sloped garden steps in San Francisco with natural stone paving.
Classic sloped garden steps in San Francisco with natural stone paving.
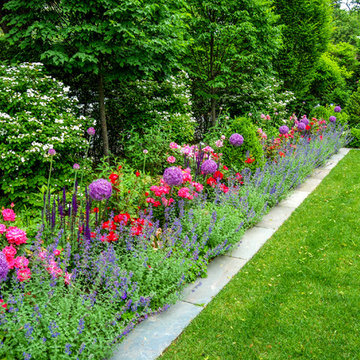
The formal rectangular lawn anchors the viewing garden, with colorful planting accents and the pergola as a focal point and sitting area.
Medium sized traditional side formal full sun garden in Boston with natural stone paving and lawn edging.
Medium sized traditional side formal full sun garden in Boston with natural stone paving and lawn edging.
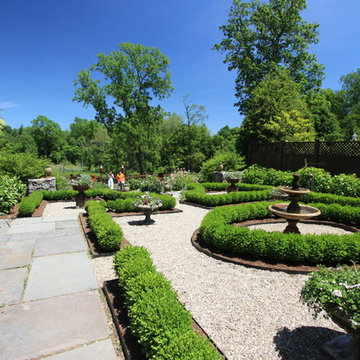
Conte & Conte, LLC landscape architects and designers work with clients located in Connecticut & New York (Greenwich, Belle Haven, Stamford, Darien, New Canaan, Fairfield, Southport, Rowayton, Manhattan, Larchmont, Bedford Hills, Armonk, Massachusetts) Fountain in a formal garden, thanks to Fairfield House & Garden Co. for making this happen!

Guadalajara, San Clemente Coastal Modern Remodel
This major remodel and addition set out to take full advantage of the incredible view and create a clear connection to both the front and rear yards. The clients really wanted a pool and a home that they could enjoy with their kids and take full advantage of the beautiful climate that Southern California has to offer. The existing front yard was completely given to the street, so privatizing the front yard with new landscaping and a low wall created an opportunity to connect the home to a private front yard. Upon entering the home a large staircase blocked the view through to the ocean so removing that space blocker opened up the view and created a large great room.
Indoor outdoor living was achieved through the usage of large sliding doors which allow that seamless connection to the patio space that overlooks a new pool and view to the ocean. A large garden is rare so a new pool and bocce ball court were integrated to encourage the outdoor active lifestyle that the clients love.
The clients love to travel and wanted display shelving and wall space to display the art they had collected all around the world. A natural material palette gives a warmth and texture to the modern design that creates a feeling that the home is lived in. Though a subtle change from the street, upon entering the front door the home opens up through the layers of space to a new lease on life with this remodel.
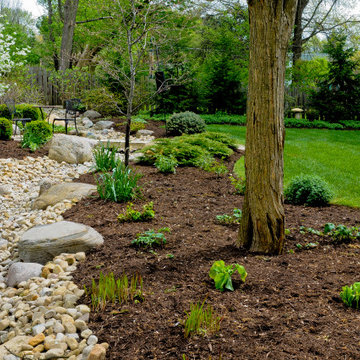
A mixture of hard edges with the river rock and soft accents with the greenery and mulch makes this landscape the best of both worlds.
Inspiration for a large traditional back xeriscape full sun garden in Columbus with lawn edging and decorative stones.
Inspiration for a large traditional back xeriscape full sun garden in Columbus with lawn edging and decorative stones.
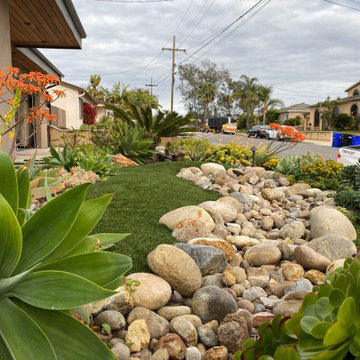
Landscape Logic created a very colorful but drought-tolerant and low-water use garden in the front yard. It has accent landscape lighting to showcase the plants and trees at night.
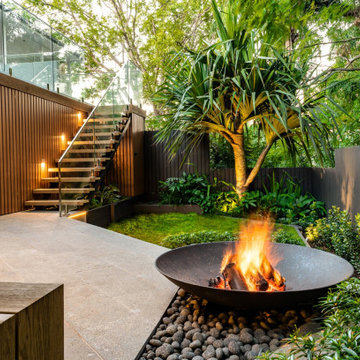
Sunken courtyard
This is an example of a small contemporary courtyard partial sun garden steps for summer in Brisbane with natural stone paving.
This is an example of a small contemporary courtyard partial sun garden steps for summer in Brisbane with natural stone paving.
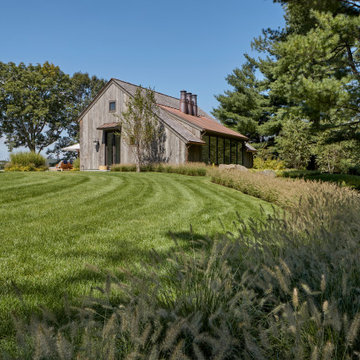
The sweeping curve of native grasses leads to the entry. Robert Benson Photography.
Inspiration for a medium sized country side xeriscape full sun garden for summer in New York with lawn edging and natural stone paving.
Inspiration for a medium sized country side xeriscape full sun garden for summer in New York with lawn edging and natural stone paving.
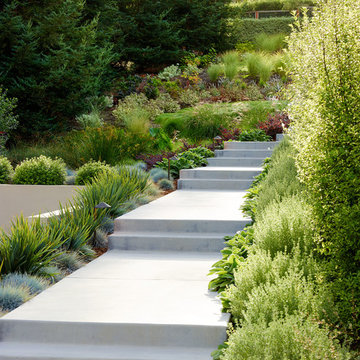
Marion Brenner Photography
This is an example of a large contemporary front xeriscape full sun garden steps in San Francisco.
This is an example of a large contemporary front xeriscape full sun garden steps in San Francisco.
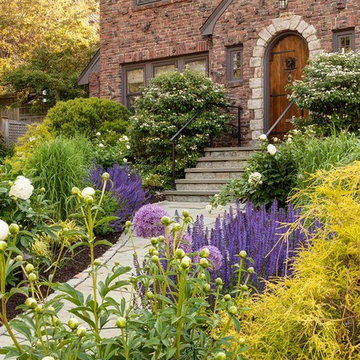
This is an example of a traditional front full sun garden steps in Boston with concrete paving.
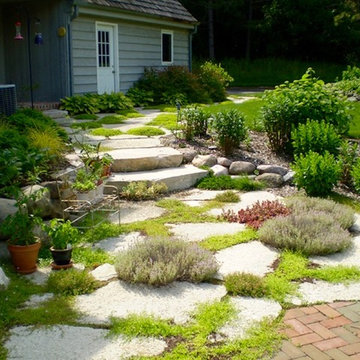
Inspiration for a medium sized traditional front partial sun garden steps in Milwaukee with natural stone paving.
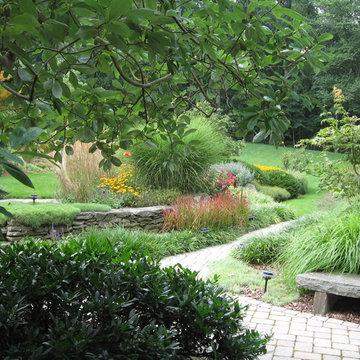
Large classic back formal full sun garden for summer in Philadelphia with brick paving.
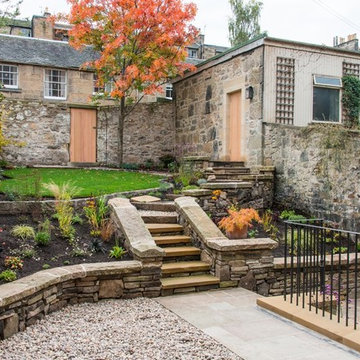
Sean Begley
This is an example of a traditional full sun garden for autumn in Other.
This is an example of a traditional full sun garden for autumn in Other.
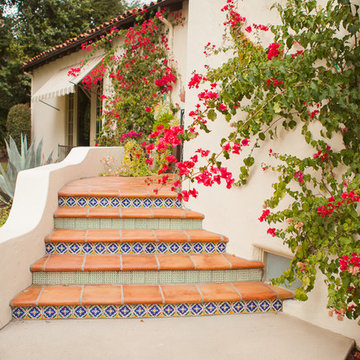
William Short Photography and Kendra Maarse Photography
Photo of a medium sized mediterranean back garden steps in Los Angeles.
Photo of a medium sized mediterranean back garden steps in Los Angeles.

Photographer: Roger Foley
Photo of a traditional front formal full sun garden steps in DC Metro.
Photo of a traditional front formal full sun garden steps in DC Metro.
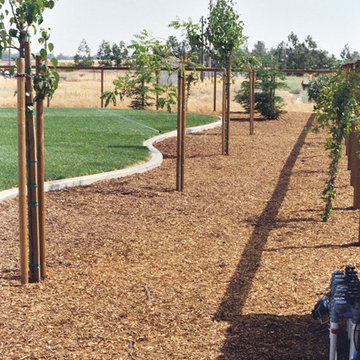
Inspiration for a large traditional back full sun garden in Other with lawn edging, mulch and a wood fence.
Garden Steps with Lawn Edging Ideas and Designs
1
