Garden with a Pathway and Decking Ideas and Designs
Refine by:
Budget
Sort by:Popular Today
81 - 100 of 127 photos
Item 1 of 3
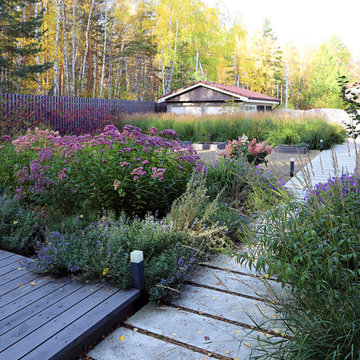
Inspiration for a scandinavian garden in Yekaterinburg with a pathway, decking and a wood fence.
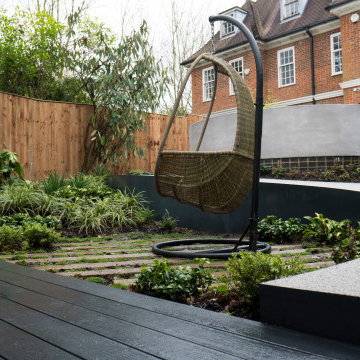
A curved garden design and landscaping – Harrow
48 tonnes of garden waste removal and new materials have been meticulously designed and landscaped by the team at Karl Harrison Landscapes Ltd.
A new fence, standard panels in preserved brown. The fence style was in line with the local authority request for new fencing.
A porcelain terrace, raised and supported with retaining concrete walls, custom made steel which formed the curves across the garden and the resin bound walkway.
Concrete ground level monoliths added structure to the planting scheme inside the curves of the path. The curved bench arrangement was a technical challenge, heavy concrete, perfect rendering and attention to detail. The garden office in the lowest section of the garden was surrounded by a simple composite decking terrace.
The central garden feature with style…
A central focal point, a statement and a use. Sophisticated seating, a social area; smooth in its design, stylish and certainly stands out as the central piece in the garden.
The planting scheme
12 tonnes of soil and more in compost is essential for the scheme of new planting
over 98% of the planting was new with almost no plants retained from the overgrown mess the garden started out with.
Mind your own business…
or better known as Soleirolia Soleirolii forms a blanket of tiny leaves, this in between the concrete forms. Shade tolerant fescues and short grasses in vibrant greens and maroons are chosen for this garden
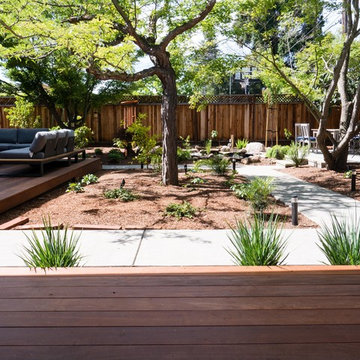
Medium sized contemporary back formal garden in San Francisco with a pathway, decking and a wood fence.
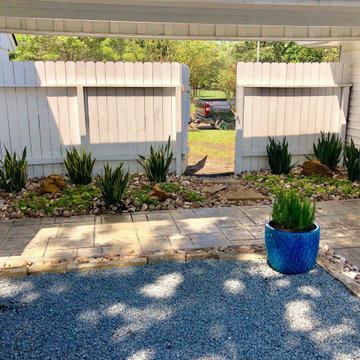
pic taken from fire pit area with new stamped concrete patio and path with rock garden
Large eclectic back partial sun garden in Houston with a pathway and decking.
Large eclectic back partial sun garden in Houston with a pathway and decking.
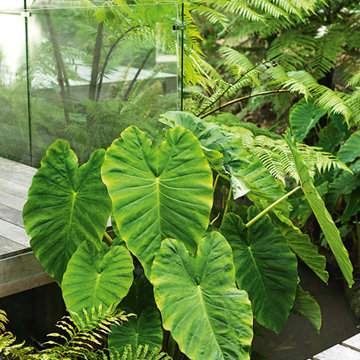
Bespoke bridge
Large world-inspired back partial sun garden in Auckland with a pathway and decking.
Large world-inspired back partial sun garden in Auckland with a pathway and decking.
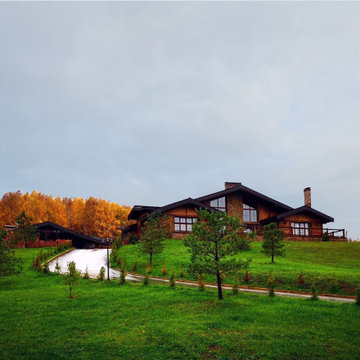
Photo of a large country courtyard driveway full sun garden for autumn in Other with a pathway and decking.
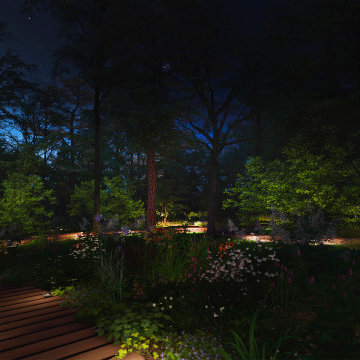
Вечернее освещение ландшафтного дизайна прогулочного маршрута территории "Верхнего парка", экстерьера
Design ideas for a large industrial sloped driveway partial sun garden for spring in Moscow with a pathway, decking and a stone fence.
Design ideas for a large industrial sloped driveway partial sun garden for spring in Moscow with a pathway, decking and a stone fence.
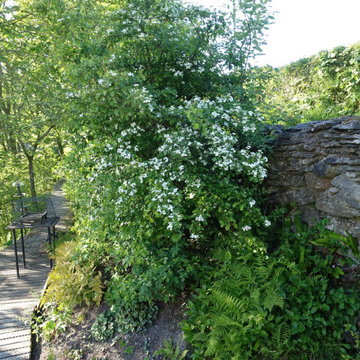
boardwalk through woodland with native hedging
This is an example of a contemporary sloped garden in Other with a pathway and decking.
This is an example of a contemporary sloped garden in Other with a pathway and decking.
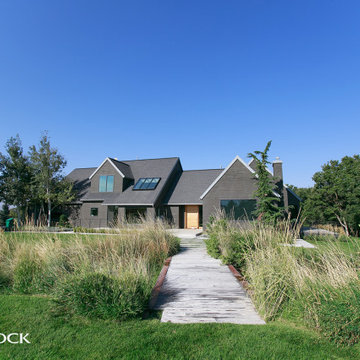
This decking walkway adds a modern vibe to the rest of the landscape.
Photo of a large contemporary back garden in Salt Lake City with a pathway and decking.
Photo of a large contemporary back garden in Salt Lake City with a pathway and decking.
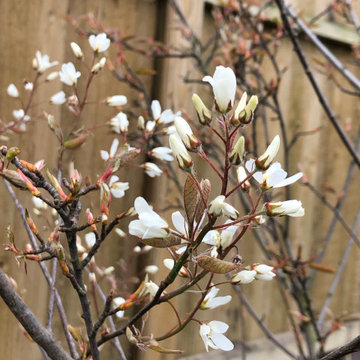
A modern contemporary low maintenance garden for our busy clients. The garden works with subtle changes in level off-set in this long narrow Victorian town garden.
A stepping stone pathway leads down the garden to a new decking area in front of the existing shed which our client gave a new lick of paint.

his terraced garden had seen better days and was riddled with issues. The client wanted to breathe fresh life into this outdoor space so that they could enjoy it in all weathers.
The first issue to address was that the garden sloped quite dramatically away from the house which meant that it felt awkward and unuseable.
Also, the decking was rotten which made it slippery and unsafe to walk on.
The small lawn was suffering from poor drainage and the steep slope made it very difficult to maintain. We replaced the old decking with one constructed out of composite plastic so that it would last the test of time and not suffer from the effects of our damp climate. The decking area was also enlarged so that the client could use it to sit out and enjoy the view. It also meant they could have a large table and chair set for entertaining.
The garden was split into two levels with the use of a stone-filled gabion cage retaining wall system which allowed us to level both upper and lower sections using a process of cut and fill. This gave us two large flat areas which were used as a formal lawn and orchard and wildflower area. When back-filling the upper area, we improved the drainage with a simple land drainage system. Now this terraced garden is beautiful and just waiting to be enjoyed.
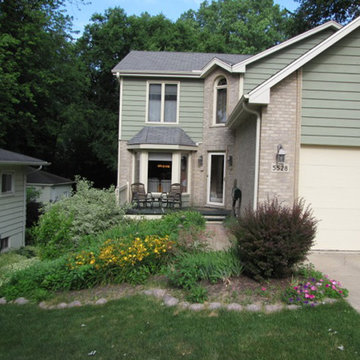
Design ideas for a large traditional front partial sun garden in Chicago with a pathway and decking.
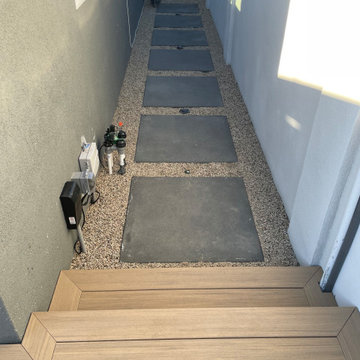
Backyard Remodel in Huntington Beach, Ca.
Style: Modern
Price Range: $70,000 - $75,000
Project Details:
Demo, grading, cleanup, and removals.
Trex deck and new concrete with top cast finish
3/4” dark gray crushed rock
Daytona 80 turf, Mexican beach pebbles, LED low voltage lights by E-Sunn.
Backyard entrance gate w/penofin oil stain for toppers and gates
French drains
Black mulch
Drip zone for plants
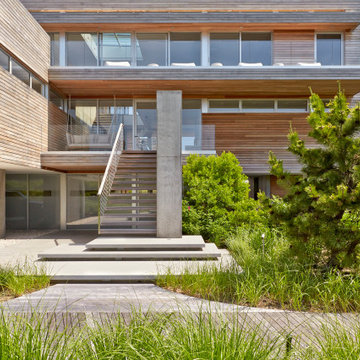
Злаковые растения и террасная доска. Хвойные и лиственные растения в составе проекта.
This is an example of a medium sized traditional back xeriscape full sun garden for summer in Other with a pathway and decking.
This is an example of a medium sized traditional back xeriscape full sun garden for summer in Other with a pathway and decking.
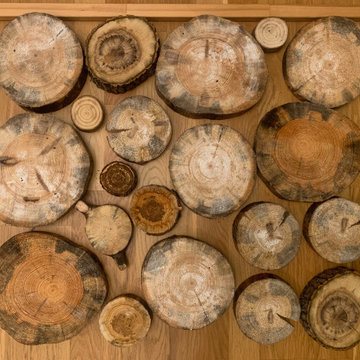
Начинаем принимать заявки на поставку с апреля спилов стволов для формирования садовых дорожек.
Продаём комплектами: набор на 1 м2 площади мощения, это 2 погонных метра при ширине дорожки в 50 см.
В надбор как правило входит 20 больших спилов (диаметр 18-22 см), 12-14 спилов средних (D 12-15 см) и 10-12 спилов малых (D 7-10 см).
Высота столбиков в 2 вариантах: 10 или 15 см, другие размеры обсуждаем.
Биозащита среза - отработка с 2х сторон маслами или ПВА.
Цена рыночная, зависит от объема.
За доплату возможна доп. обработка горелкой. Примеры на фото. Можем осуществить монтаж дорожки подключ на вашем объекте (стоимость обсуждается)
Мы используем эко вариант - в основном сухостой или бурелом, живые деревья не пилим. Объём ограничен.
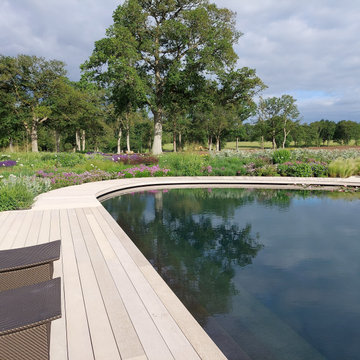
Millboard, Limed Oak, Enhanced Grain decking
Design ideas for an expansive classic back full sun garden for summer in Berkshire with a pathway and decking.
Design ideas for an expansive classic back full sun garden for summer in Berkshire with a pathway and decking.
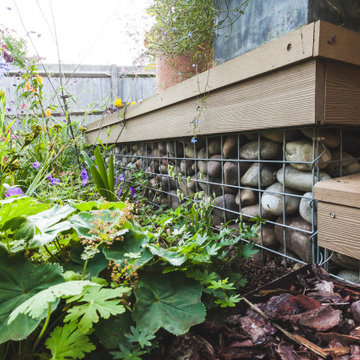
his terraced garden had seen better days and was riddled with issues. The client wanted to breathe fresh life into this outdoor space so that they could enjoy it in all weathers.
The first issue to address was that the garden sloped quite dramatically away from the house which meant that it felt awkward and unuseable.
Also, the decking was rotten which made it slippery and unsafe to walk on.
The small lawn was suffering from poor drainage and the steep slope made it very difficult to maintain. We replaced the old decking with one constructed out of composite plastic so that it would last the test of time and not suffer from the effects of our damp climate. The decking area was also enlarged so that the client could use it to sit out and enjoy the view. It also meant they could have a large table and chair set for entertaining.
The garden was split into two levels with the use of a stone-filled gabion cage retaining wall system which allowed us to level both upper and lower sections using a process of cut and fill. This gave us two large flat areas which were used as a formal lawn and orchard and wildflower area. When back-filling the upper area, we improved the drainage with a simple land drainage system. Now this terraced garden is beautiful and just waiting to be enjoyed.
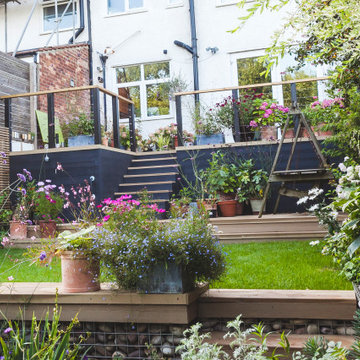
his terraced garden had seen better days and was riddled with issues. The client wanted to breathe fresh life into this outdoor space so that they could enjoy it in all weathers.
The first issue to address was that the garden sloped quite dramatically away from the house which meant that it felt awkward and unuseable.
Also, the decking was rotten which made it slippery and unsafe to walk on.
The small lawn was suffering from poor drainage and the steep slope made it very difficult to maintain. We replaced the old decking with one constructed out of composite plastic so that it would last the test of time and not suffer from the effects of our damp climate. The decking area was also enlarged so that the client could use it to sit out and enjoy the view. It also meant they could have a large table and chair set for entertaining.
The garden was split into two levels with the use of a stone-filled gabion cage retaining wall system which allowed us to level both upper and lower sections using a process of cut and fill. This gave us two large flat areas which were used as a formal lawn and orchard and wildflower area. When back-filling the upper area, we improved the drainage with a simple land drainage system. Now this terraced garden is beautiful and just waiting to be enjoyed.
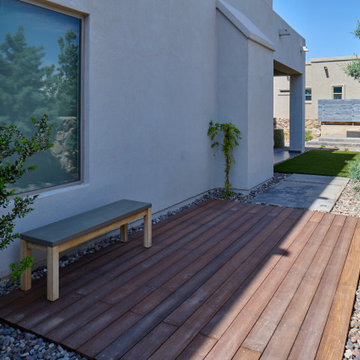
Completing the Vibe...Cool & Contemporary Curb Appeal that helps complete our clients special spaces. From the start...it feels like it was here all along. The perimeter tree line serving as a partial wind break has a feel that most parks long for. Lit up at night, it almost feels like youre in a downtown urban park. Forever Lawn grass brightens the front lawn without all the maintenance. Full accessibility with custom concrete rocksalt deck pads makes it easy for everyone to get around. Accent lighting adds to the environments ambiance positioned for safety and athletics. Natural limestone & mossrock boulders engraves the terrain, softening the energy & movement. We bring all the colors together on a custom cedar fence that adds privacy & function. Moving into the backyard, steps pads, ipe deck & forever lawn adds depth and comfort making spaces to slow down and admire your moments in the landscaped edges.
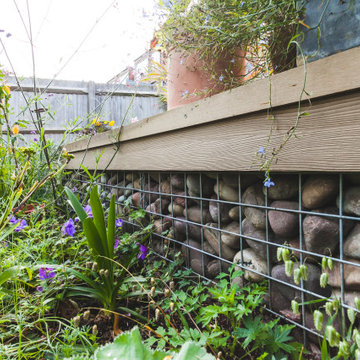
his terraced garden had seen better days and was riddled with issues. The client wanted to breathe fresh life into this outdoor space so that they could enjoy it in all weathers.
The first issue to address was that the garden sloped quite dramatically away from the house which meant that it felt awkward and unuseable.
Also, the decking was rotten which made it slippery and unsafe to walk on.
The small lawn was suffering from poor drainage and the steep slope made it very difficult to maintain. We replaced the old decking with one constructed out of composite plastic so that it would last the test of time and not suffer from the effects of our damp climate. The decking area was also enlarged so that the client could use it to sit out and enjoy the view. It also meant they could have a large table and chair set for entertaining.
The garden was split into two levels with the use of a stone-filled gabion cage retaining wall system which allowed us to level both upper and lower sections using a process of cut and fill. This gave us two large flat areas which were used as a formal lawn and orchard and wildflower area. When back-filling the upper area, we improved the drainage with a simple land drainage system. Now this terraced garden is beautiful and just waiting to be enjoyed.
Garden with a Pathway and Decking Ideas and Designs
5