Garden with Natural Stone Paving and All Fence Materials Ideas and Designs
Refine by:
Budget
Sort by:Popular Today
1 - 20 of 3,438 photos
Item 1 of 3
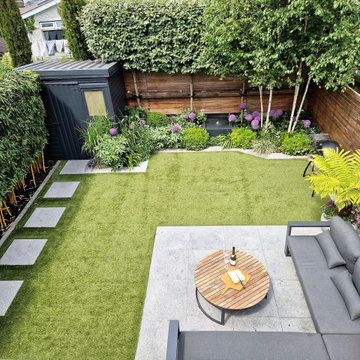
This garden showcases the amazing results you can achieve if you design your kitchen extension and garden together at the same time, especially if you will have large glass sliders looking at into the garden.
This garden’s transformation started as bare bones block-wall & dilapidated fence. Designed for a young family in Cabinteely. The small footprint is tasked with serving multiple roles: from kids play areas to evening entertainment space, storage shed, privacy buffer to the surrounding houses as well as being the aesthetic backdrop to a new glass-wall extension.
Bearing in mind the compact area the privacy screening is selected as slimline evergreen Espaliers along the back wall, effectively blocking out all onlooking windows to the rear. This drastically improves the privacy of not just the garden but also the client’s kitchen & family area. Living with kids through the Irish seasons means that the lawn is not just essential to keep in place for play but to also ensuring it is usable throughout the year. A space like this justifies the use of artificial lawn so come rain, hail or shine the garden is never off limits.
To achieve multiple uses within the garden we have carefully set the size of the terrace. The terrace protrudes into the lawn just enough to feel generous without compromising the overall balance. By keeping the levels of the lawn & terrace flush with one another allows them be treated as one continuous surface.
A limestone border draws the eyeline around the overall perimeter of this compact space. To ensure that the hard landscaping does not dominate we have foliage between each surface, slim flower beds in front of the shed & freestanding pots of luscious evergreens by the floor-to-ceiling windows. This ensures a lush view onto the garden throughout the year.
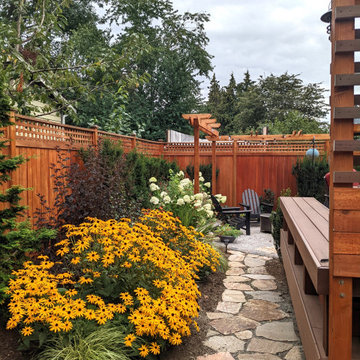
Inspiration for a small classic back xeriscape full sun garden for summer in Seattle with a garden path, natural stone paving and a wood fence.
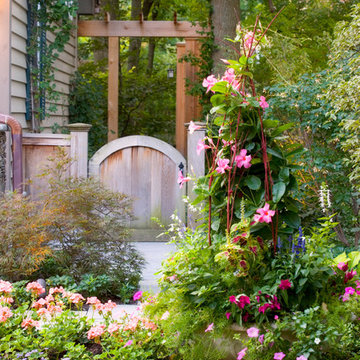
Photo of a large mediterranean side partial sun garden for summer in Chicago with a flowerbed, natural stone paving and a wood fence.
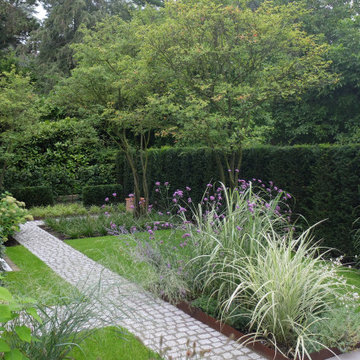
Design ideas for a medium sized contemporary side formal partial sun garden for summer in Bonn with lawn edging, natural stone paving and a metal fence.
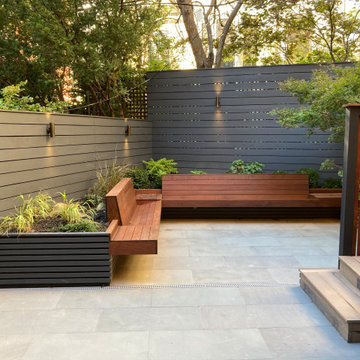
The approach to this backyard was to turn the orientation of the design to take attention away from the squareness of the space. A cozy conversation nook was designed with a raised planter behind.
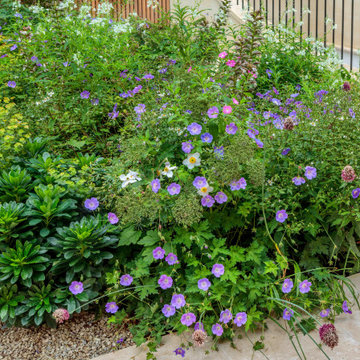
Planting in the back garden for an innovative property in Fulham Cemetery - the house featured on Channel 4's Grand Designs in January 2021. The design had to enhance the relationship with the bold, contemporary architecture and open up a dialogue with the wild green space beyond its boundaries. Seen here in summer, the planting is a base of evergreen textures punctuated with long flowering perennials.
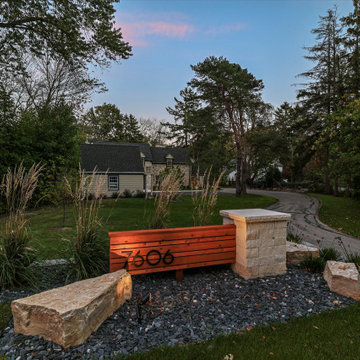
View of the address marker with house numbers lit at night.
Inspiration for a medium sized modern front partial sun garden in Milwaukee with a pathway, natural stone paving and a wood fence.
Inspiration for a medium sized modern front partial sun garden in Milwaukee with a pathway, natural stone paving and a wood fence.
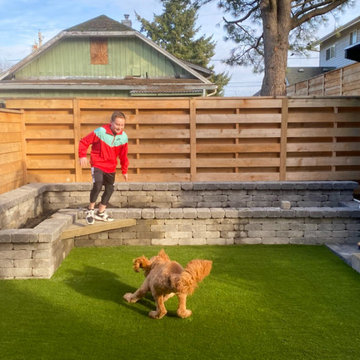
We built a raised garden box, installed lighting and pet friendly turf!
This is an example of a medium sized back garden in Portland with a retaining wall, natural stone paving and a wood fence.
This is an example of a medium sized back garden in Portland with a retaining wall, natural stone paving and a wood fence.
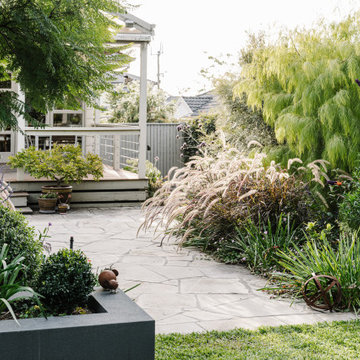
The gloriously soft burgundy grass on the right is pennisetum setaceum 'Rubrum'. The tree on the left is a Jacaranda which was planted as an advanced tree at around 2m tall and has filled out beautifully.
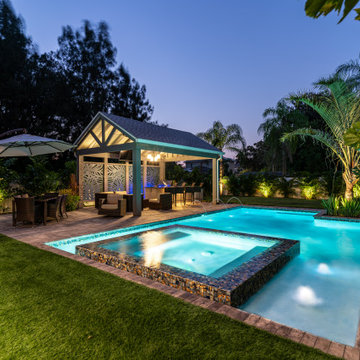
Modern Full Backyard Design for a client. From the outdoor kitchen / entertaining area to the pool and turf.
Inspiration for a medium sized modern back full sun garden in Tampa with natural stone paving and an upvc fence.
Inspiration for a medium sized modern back full sun garden in Tampa with natural stone paving and an upvc fence.
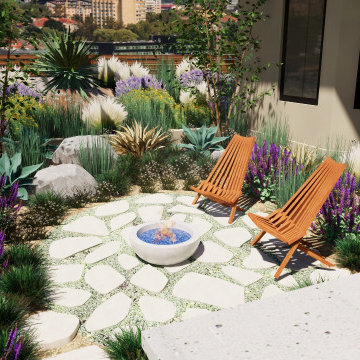
3D rendering for a landscape design project in Claremont, CA.
Photo of a small mediterranean front xeriscape partial sun garden for spring in Los Angeles with a fire feature, natural stone paving and a wood fence.
Photo of a small mediterranean front xeriscape partial sun garden for spring in Los Angeles with a fire feature, natural stone paving and a wood fence.
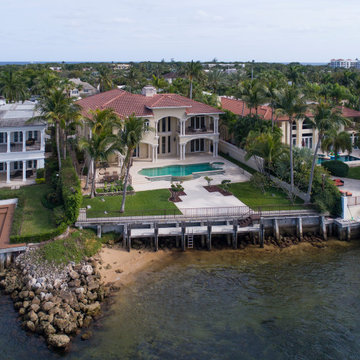
PROJECT TYPE
Two-story, single family residence totaling over 7,562sf on the Intercostal Waterway
SCOPE
Architecture
LOCATION
Boca Raton, Florida
DESCRIPTION
6 Bedrooms / 6-1/2 Bathrooms plus Media Room with a courtyard entryway and covered Loggia
Two-car Garage with separate one-car Garage and private Guest House
Resort-style swimming pool and jacuzzi, covered patio with built-in bar and grille, and a private boat dock
Mediterranean architecture with covered patios and terraces, central rotunda, and decorative copings & bandings

MALVERN | WATTLE HOUSE
Front garden Design | Stone Masonry Restoration | Colour selection
The client brief was to design a new fence and entrance including garden, restoration of the façade including verandah of this old beauty. This gorgeous 115 year old, villa required extensive renovation to the façade, timberwork and verandah.
Withing this design our client wanted a new, very generous entrance where she could greet her broad circle of friends and family.
Our client requested a modern take on the ‘old’ and she wanted every plant she has ever loved, in her new garden, as this was to be her last move. Jill is an avid gardener at age 82, she maintains her own garden and each plant has special memories and she wanted a garden that represented her many gardens in the past, plants from friends and plants that prompted wonderful stories. In fact, a true ‘memory garden’.
The garden is peppered with deciduous trees, perennial plants that give texture and interest, annuals and plants that flower throughout the seasons.
We were given free rein to select colours and finishes for the colour palette and hardscaping. However, one constraint was that Jill wanted to retain the terrazzo on the front verandah. Whilst on a site visit we found the original slate from the verandah in the back garden holding up the raised vegetable garden. We re-purposed this and used them as steppers in the front garden.
To enhance the design and to encourage bees and birds into the garden we included a spun copper dish from Mallee Design.
A garden that we have had the very great pleasure to design and bring to life.
Residential | Building Design
Completed | 2020
Building Designer Nick Apps, Catnik Design Studio
Landscape Designer Cathy Apps, Catnik Design Studio
Construction | Catnik Design Studio
Lighting | LED Outdoors_Architectural
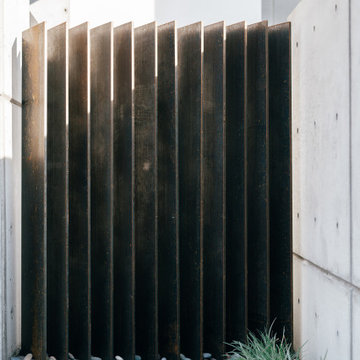
cor-ten (weathering) steel vertical louvers for privacy fence at concrete wall
Photo of a large industrial front driveway partial sun garden in Orange County with a gate, natural stone paving and a metal fence.
Photo of a large industrial front driveway partial sun garden in Orange County with a gate, natural stone paving and a metal fence.
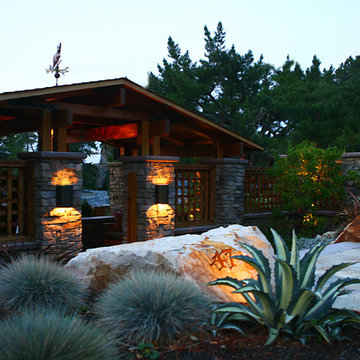
As night falls, lighting highlights this entry structure in a Craftsman style that blends perfectly with the architecture of the home while welcoming guests to enter the property in a relaxing shaded space. Rustic materials of natural stone cladding, stained cedar wood and classic gate elements tie everything together.

Remodelling the garden to incorporate different levels allowed us to create a living wall of steps, creating the illusion of depth from inside the house
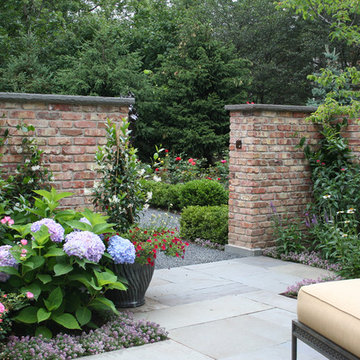
This concealed library garden courtyard offers total privacy after the installation a 5-foot corbelled brick garden wall and 2 ¼-inch bluestone coping. The patio features geometric bluestone and is planted with scented fragrant shrubs and collections of containers and flowers. The brick-walled fountain provides the calming sound of gently splashing water.
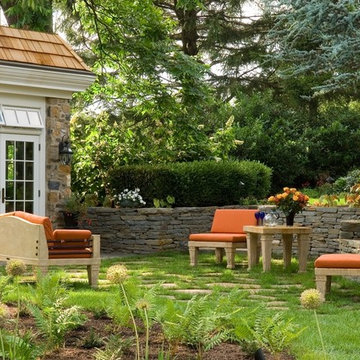
Inspiration for a medium sized traditional back formal fully shaded garden wall in Philadelphia with a retaining wall and natural stone paving.
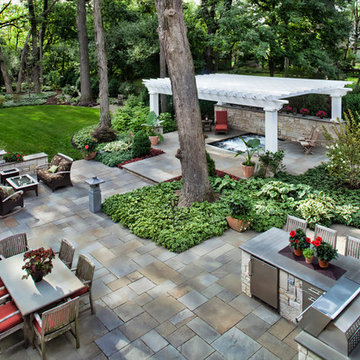
The 2100sf floor plan offers myriad opportunities: preparing and enjoying meals, reading in the walled garden, relaxing in the spa…these amenities, coupled with the garden beyond, allow the client to enjoy their entire Forever Home.
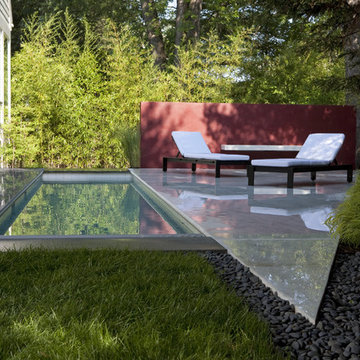
Featured in Home & Design Magazine, this Chevy Chase home was inspired by Hugh Newell Jacobsen and built/designed by Anthony Wilder's team of architects and designers.
Garden with Natural Stone Paving and All Fence Materials Ideas and Designs
1