Gender Neutral Kids' Bedroom with White Walls Ideas and Designs
Refine by:
Budget
Sort by:Popular Today
1 - 20 of 7,096 photos
Item 1 of 3
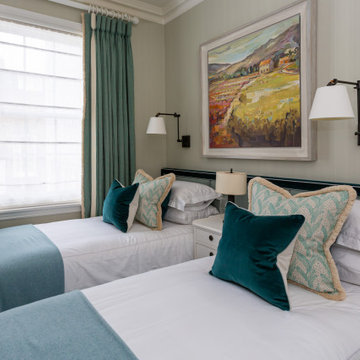
Photo of a classic gender neutral children’s room in London with white walls and dark hardwood flooring.
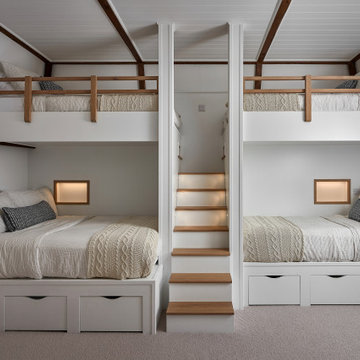
Inspiration for a nautical gender neutral teen’s room in Hampshire with white walls, carpet, beige floors and exposed beams.

Oak and sage green finishes are paired for this bespoke bunk bed designed for a special little boy. Underbed storage is provided for books and toys and a useful nook and light built in for comfortable bedtimes.
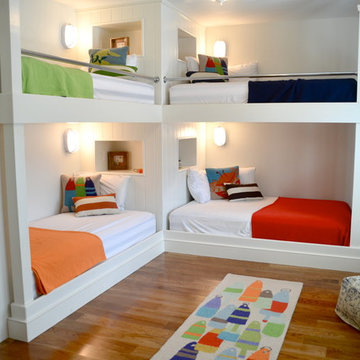
Coastal gender neutral children’s room in Boston with white walls and medium hardwood flooring.

Interior Design, Interior Architecture, Custom Millwork Design, Furniture Design, Art Curation, & AV Design by Chango & Co.
Photography by Sean Litchfield
See the feature in Domino Magazine

Bunk bedroom featuring custom built-in bunk beds with white oak stair treads painted railing, niches with outlets and lighting, custom drapery and decorative lighting
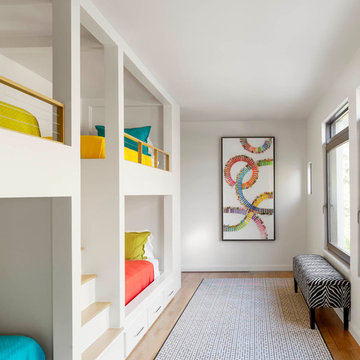
Tatum Brown Custom Homes {Architect: Stocker Hoesterey Montenegro} {Photography: Nathan Schroder}
Photo of a contemporary gender neutral teen’s room in Dallas with white walls and light hardwood flooring.
Photo of a contemporary gender neutral teen’s room in Dallas with white walls and light hardwood flooring.
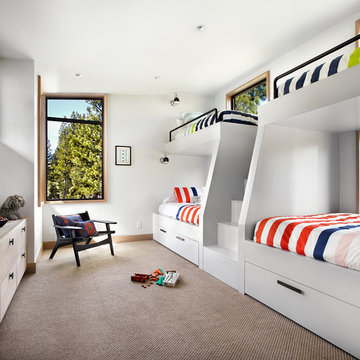
Lisa Petrole
Design ideas for a classic gender neutral kids' bedroom in Sacramento with white walls and carpet.
Design ideas for a classic gender neutral kids' bedroom in Sacramento with white walls and carpet.

This is an example of a classic gender neutral children’s room in Essex with white walls.

Jonathan Raith Inc. - Builder
Sam Oberter - Photography
Design ideas for a medium sized classic gender neutral kids' bedroom in Boston with white walls.
Design ideas for a medium sized classic gender neutral kids' bedroom in Boston with white walls.
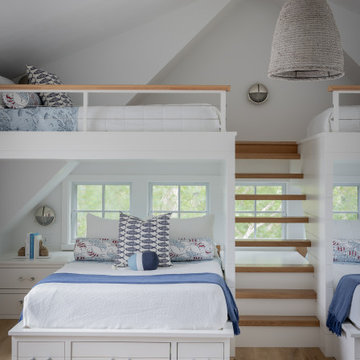
Interior Design: Liz Stiving-Nicholas Architecture: Salt Architects Photographer: Michael J. Lee
This is an example of a beach style gender neutral kids' bedroom in Boston with white walls, medium hardwood flooring, brown floors and a vaulted ceiling.
This is an example of a beach style gender neutral kids' bedroom in Boston with white walls, medium hardwood flooring, brown floors and a vaulted ceiling.
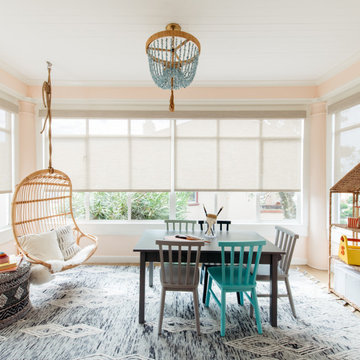
Photo: Nick Klein © 2022 Houzz
Photo of a small classic gender neutral kids' bedroom in San Francisco with white walls, light hardwood flooring and beige floors.
Photo of a small classic gender neutral kids' bedroom in San Francisco with white walls, light hardwood flooring and beige floors.

This is an example of a medium sized classic gender neutral kids' bedroom in New York with white walls, laminate floors, grey floors, a coffered ceiling and wood walls.
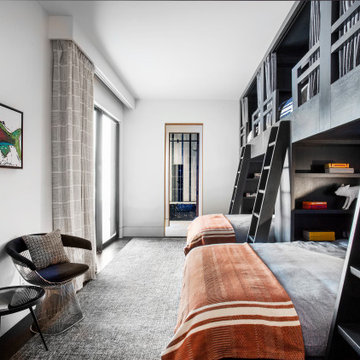
Photo of a contemporary gender neutral kids' bedroom in Salt Lake City with white walls, dark hardwood flooring and brown floors.
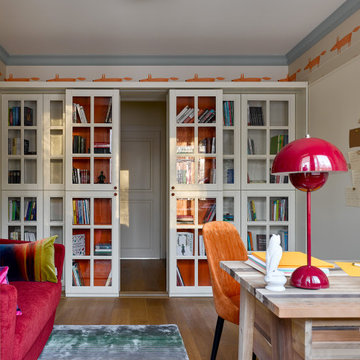
Photo of a medium sized contemporary gender neutral kids' bedroom in Moscow with white walls, medium hardwood flooring and brown floors.
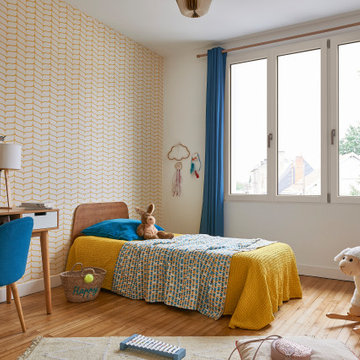
Fenêtre à 3 vantaux en pin sablé, fabriquée sur mesure en France
Medium sized scandi gender neutral children’s room in Paris with white walls, medium hardwood flooring and beige floors.
Medium sized scandi gender neutral children’s room in Paris with white walls, medium hardwood flooring and beige floors.
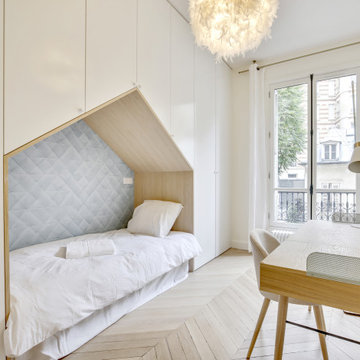
Le projet a consisté en la restructuration et la décoration intérieure d’un appartement situé au coeur du quartier Avenue Foch-Avenue de la Grande Armée.
La configuration initiale de l'appartement ne comprenait que 3 chambres - dont une commandée par la cuisine. L'appartement avait également perdu tout cachet : suppression des cheminées, moulures détruites et masquées par un faux plafond descendant tout le volume des pièces à vivre...
Le déplacement de la cuisine, ainsi que la réorganisation des pièces d'eau a permis la création d'une chambre supplémentaire sur cour. La cuisine, qui a pris place dans le séjour, est traitée comme une bibliothèque. Les différents décrochés créés par les conduits de cheminée sont optimisés par la création d'un double fond de rangement en arrière de crédence.
La décoration, sobre, vient jouer avec les traces de l’histoire de l’appartement : les moulures ont été restaurées et sont mises en valeur par les jeux de couleurs, une cheminée en marbre Louis XV a été chinée afin de retrouver la grandeur du séjour.
Le mobilier dessiné pour les chambres d'enfant permettent de créer des espaces nuits confortables et atypiques, de développer un linéaire de rangement conséquent, tout en conservant des espaces libres généreux pour jouer et travailler.
Les briques de la façade ont été décapées dans la chambre adolescent (créée dans une extension des années 60) et viennent contraster avec le style haussmannien du reste de l'appartement.
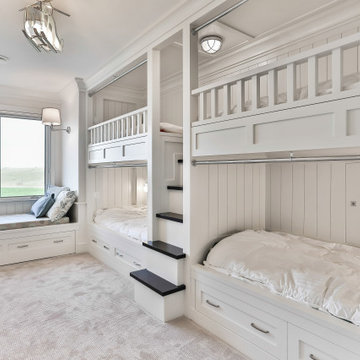
Beach style gender neutral children’s room in Calgary with white walls, carpet and grey floors.
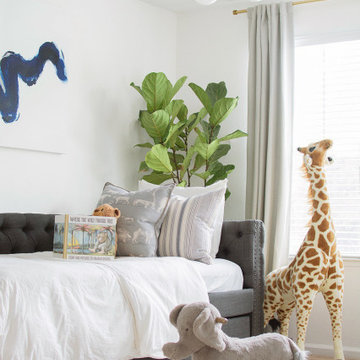
This is an example of a traditional gender neutral kids' bedroom in Other with white walls, carpet and beige floors.

Intentional. Elevated. Artisanal.
With three children under the age of 5, our clients were starting to feel the confines of their Pacific Heights home when the expansive 1902 Italianate across the street went on the market. After learning the home had been recently remodeled, they jumped at the chance to purchase a move-in ready property. We worked with them to infuse the already refined, elegant living areas with subtle edginess and handcrafted details, and also helped them reimagine unused space to delight their little ones.
Elevated furnishings on the main floor complement the home’s existing high ceilings, modern brass bannisters and extensive walnut cabinetry. In the living room, sumptuous emerald upholstery on a velvet side chair balances the deep wood tones of the existing baby grand. Minimally and intentionally accessorized, the room feels formal but still retains a sharp edge—on the walls moody portraiture gets irreverent with a bold paint stroke, and on the the etagere, jagged crystals and metallic sculpture feel rugged and unapologetic. Throughout the main floor handcrafted, textured notes are everywhere—a nubby jute rug underlies inviting sofas in the family room and a half-moon mirror in the living room mixes geometric lines with flax-colored fringe.
On the home’s lower level, we repurposed an unused wine cellar into a well-stocked craft room, with a custom chalkboard, art-display area and thoughtful storage. In the adjoining space, we installed a custom climbing wall and filled the balance of the room with low sofas, plush area rugs, poufs and storage baskets, creating the perfect space for active play or a quiet reading session. The bold colors and playful attitudes apparent in these spaces are echoed upstairs in each of the children’s imaginative bedrooms.
Architect + Developer: McMahon Architects + Studio, Photographer: Suzanna Scott Photography
Gender Neutral Kids' Bedroom with White Walls Ideas and Designs
1