Gender Neutral Wardrobe with Beige Floors Ideas and Designs
Refine by:
Budget
Sort by:Popular Today
101 - 120 of 5,419 photos
Item 1 of 3
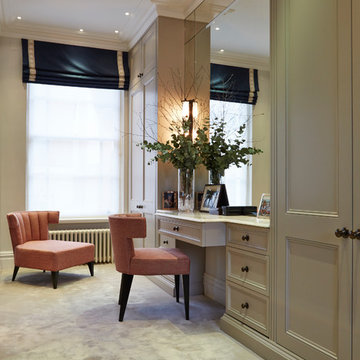
Traditional gender neutral dressing room in London with recessed-panel cabinets, beige cabinets, carpet and beige floors.
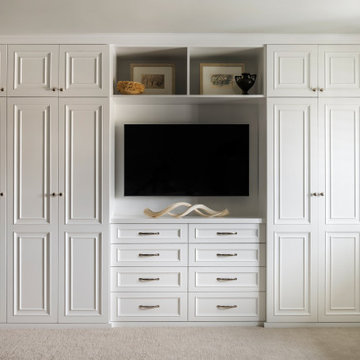
This neutral primary bedroom has a built-in wardrobe extending wall-to-wall. Tall cabinet doors in a traditional style (recessed panels with applied mouldings) conceal hanging storage, shoe storage, and shelves. The center dresser portion creates space for a TV, and open shelves above for displaying art and a cherished art nouveau bronze vase.

cabina armadio
This is an example of an expansive contemporary gender neutral walk-in wardrobe in Other with open cabinets, dark wood cabinets, medium hardwood flooring and beige floors.
This is an example of an expansive contemporary gender neutral walk-in wardrobe in Other with open cabinets, dark wood cabinets, medium hardwood flooring and beige floors.
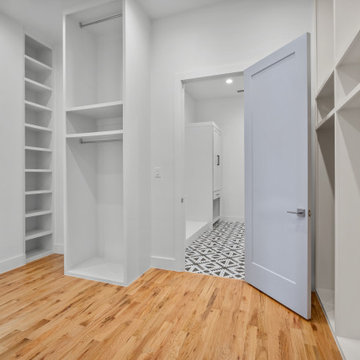
Photo of a large modern gender neutral built-in wardrobe in Dallas with open cabinets, white cabinets, light hardwood flooring and beige floors.
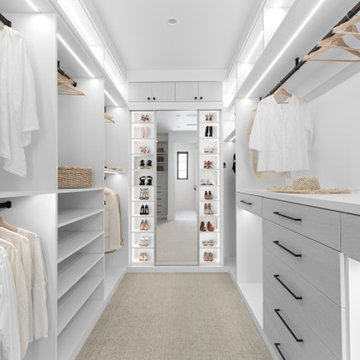
Design ideas for a medium sized coastal gender neutral walk-in wardrobe in Orange County with flat-panel cabinets, white cabinets, carpet and beige floors.
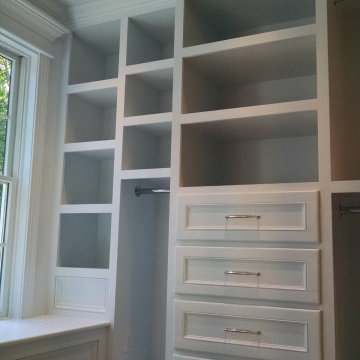
Photo of a medium sized contemporary gender neutral walk-in wardrobe in Philadelphia with recessed-panel cabinets, white cabinets, carpet and beige floors.
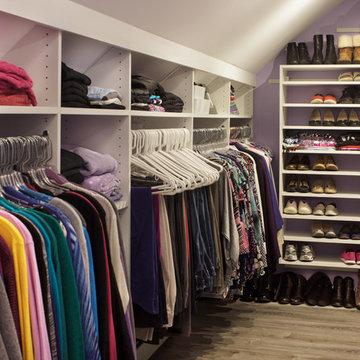
Originally, this was an open space with sharply sloped ceilings which drastically diminished usable space. Sloped ceilings and angled walls present a challenge, but innovative design solutions have the power to transform an awkward space into an organizational powerhouse.
Kara Lashuay
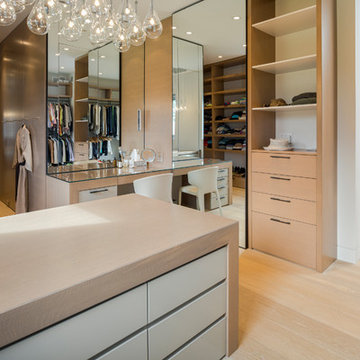
Inspiration for a contemporary gender neutral dressing room in Toronto with flat-panel cabinets, light wood cabinets, light hardwood flooring, beige floors and feature lighting.
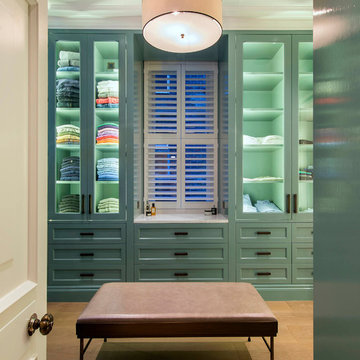
Light House Designs were able to come up with some fun lighting solutions for the home bar, gym and indoor basket ball court in this property.
Photos by Tom St Aubyn
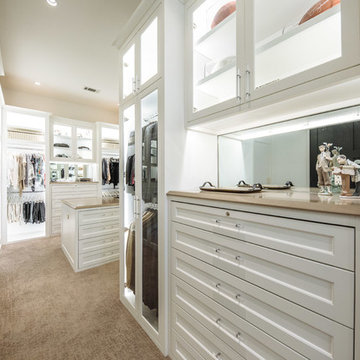
This stunning white closet is outfitted with LED lighting throughout. Three built in dressers, a double sided island and a glass enclosed cabinet for handbags provide plenty of storage.
Photography by Kathy Tran
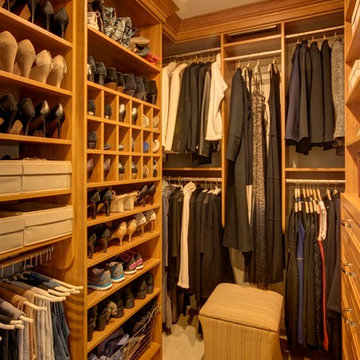
This is an example of a medium sized traditional gender neutral walk-in wardrobe in New York with open cabinets, light wood cabinets, carpet and beige floors.
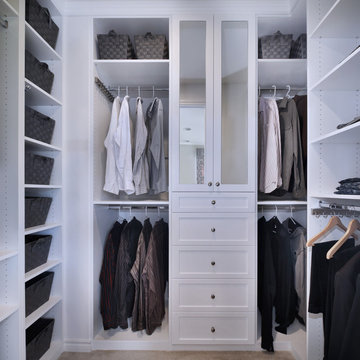
Medium sized classic gender neutral dressing room in Orange County with shaker cabinets, white cabinets, carpet and beige floors.
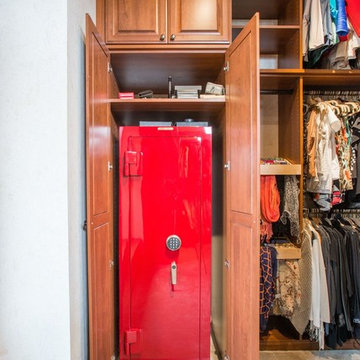
Inspiration for a medium sized classic gender neutral walk-in wardrobe in Denver with raised-panel cabinets, medium wood cabinets, carpet and beige floors.
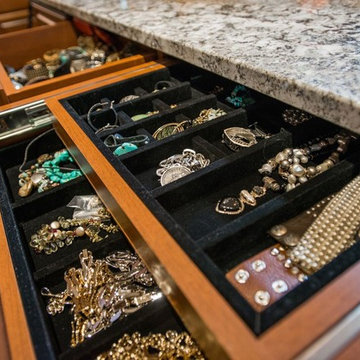
Photo of a medium sized traditional gender neutral walk-in wardrobe in Denver with raised-panel cabinets, medium wood cabinets, carpet and beige floors.
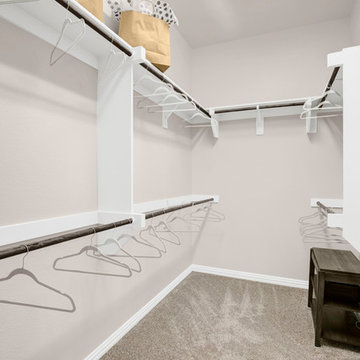
This is an example of a large contemporary gender neutral walk-in wardrobe in Dallas with carpet and beige floors.
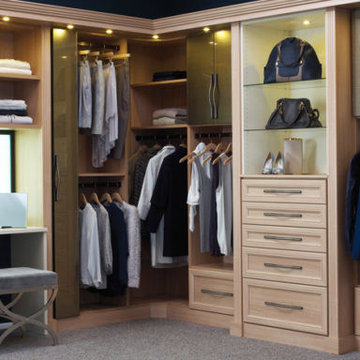
Photo of a medium sized traditional gender neutral standard wardrobe in Miami with open cabinets, dark wood cabinets, light hardwood flooring and beige floors.
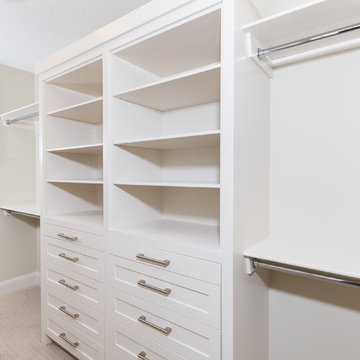
Photo of a medium sized traditional gender neutral walk-in wardrobe in Calgary with shaker cabinets, white cabinets, carpet and beige floors.
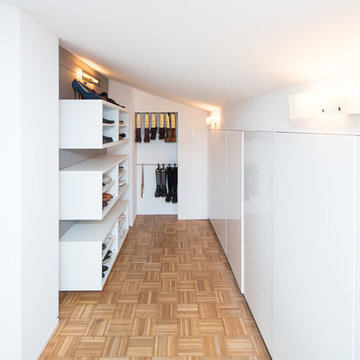
Es handelt sich hier um einen dem Ankleidezimmer zugeordneten begehbaren Kleiderschrank.
Links mit Regalen, auf der rechten Seite mit wandbündigen Einbauschränken.
Fotograf: Bernhard Müller

Builder: J. Peterson Homes
Interior Designer: Francesca Owens
Photographers: Ashley Avila Photography, Bill Hebert, & FulView
Capped by a picturesque double chimney and distinguished by its distinctive roof lines and patterned brick, stone and siding, Rookwood draws inspiration from Tudor and Shingle styles, two of the world’s most enduring architectural forms. Popular from about 1890 through 1940, Tudor is characterized by steeply pitched roofs, massive chimneys, tall narrow casement windows and decorative half-timbering. Shingle’s hallmarks include shingled walls, an asymmetrical façade, intersecting cross gables and extensive porches. A masterpiece of wood and stone, there is nothing ordinary about Rookwood, which combines the best of both worlds.
Once inside the foyer, the 3,500-square foot main level opens with a 27-foot central living room with natural fireplace. Nearby is a large kitchen featuring an extended island, hearth room and butler’s pantry with an adjacent formal dining space near the front of the house. Also featured is a sun room and spacious study, both perfect for relaxing, as well as two nearby garages that add up to almost 1,500 square foot of space. A large master suite with bath and walk-in closet which dominates the 2,700-square foot second level which also includes three additional family bedrooms, a convenient laundry and a flexible 580-square-foot bonus space. Downstairs, the lower level boasts approximately 1,000 more square feet of finished space, including a recreation room, guest suite and additional storage.
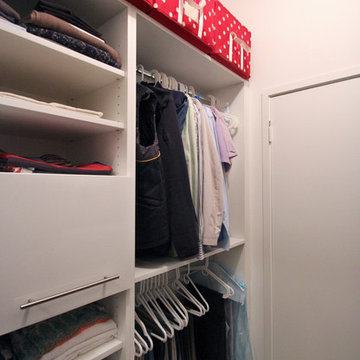
This is an example of a small contemporary gender neutral walk-in wardrobe in Miami with flat-panel cabinets, white cabinets, porcelain flooring and beige floors.
Gender Neutral Wardrobe with Beige Floors Ideas and Designs
6