Gender Neutral Wardrobe with Beige Floors Ideas and Designs
Refine by:
Budget
Sort by:Popular Today
141 - 160 of 5,419 photos
Item 1 of 3
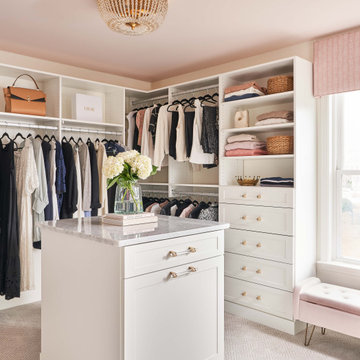
Builder: Watershed Builders
Photography: Michael Blevins
A large, blush pink walk-in closet in Charlotte with long hangs, open shelving, brass and acrylic hardware and a marble countertop custom island which holds jewelry storage and a double laundry hamper.
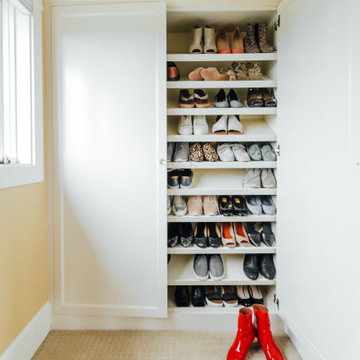
This is an example of a small traditional gender neutral built-in wardrobe in Other with shaker cabinets, white cabinets, carpet, beige floors and a vaulted ceiling.
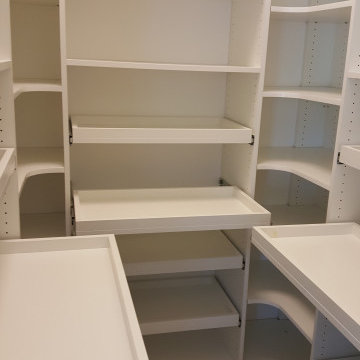
Inspiration for a medium sized modern gender neutral walk-in wardrobe with open cabinets, white cabinets, light hardwood flooring and beige floors.
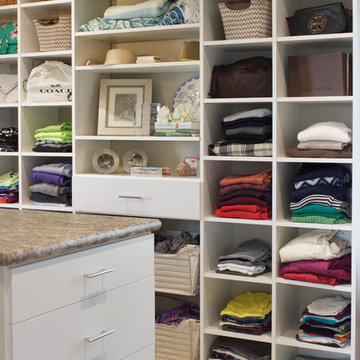
Kara Lashuay
Inspiration for a large traditional gender neutral walk-in wardrobe in New York with flat-panel cabinets, white cabinets, carpet and beige floors.
Inspiration for a large traditional gender neutral walk-in wardrobe in New York with flat-panel cabinets, white cabinets, carpet and beige floors.
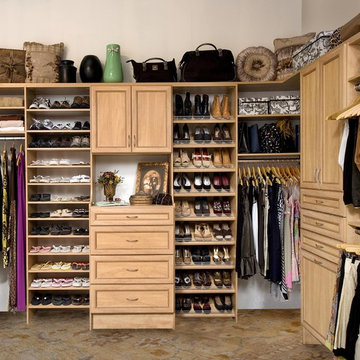
Large traditional gender neutral dressing room in Other with recessed-panel cabinets, light wood cabinets, carpet and beige floors.
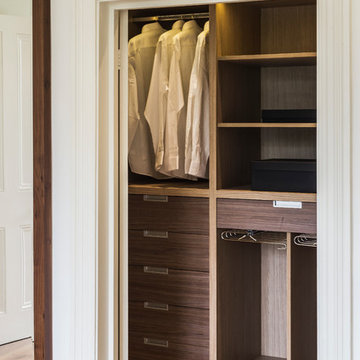
The dressing room was re-designed with bespoke oak full height joinery units to make the most of the space.
Design ideas for a medium sized contemporary gender neutral walk-in wardrobe in London with flat-panel cabinets, medium wood cabinets, medium hardwood flooring and beige floors.
Design ideas for a medium sized contemporary gender neutral walk-in wardrobe in London with flat-panel cabinets, medium wood cabinets, medium hardwood flooring and beige floors.
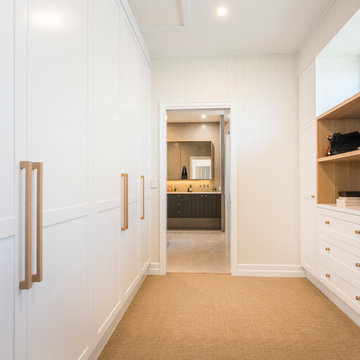
Stuart Murray
This is an example of a classic gender neutral walk-in wardrobe in Brisbane with shaker cabinets, white cabinets, carpet and beige floors.
This is an example of a classic gender neutral walk-in wardrobe in Brisbane with shaker cabinets, white cabinets, carpet and beige floors.
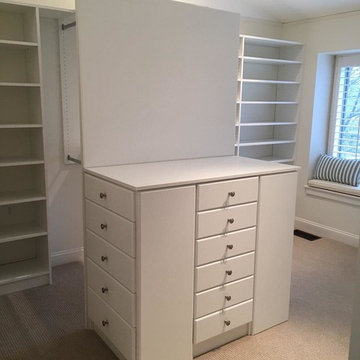
This is an example of a large contemporary gender neutral walk-in wardrobe with flat-panel cabinets, white cabinets, carpet and beige floors.
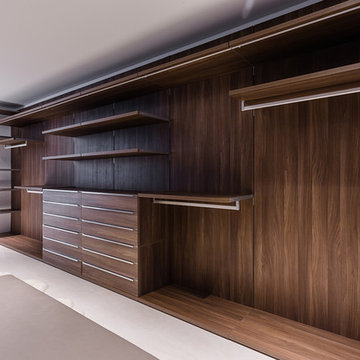
Project Type: Interior & Cabinetry Design
Year Designed: 2016
Location: Beverly Hills, California, USA
Size: 7,500 square feet
Construction Budget: $5,000,000
Status: Built
CREDITS:
Designer of Interior Built-In Work: Archillusion Design, MEF Inc, LA Modern Kitchen.
Architect: X-Ten Architecture
Interior Cabinets: Miton Kitchens Italy, LA Modern Kitchen
Photographer: Katya Grozovskaya
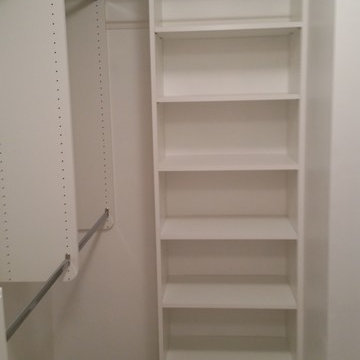
This is an example of a medium sized classic gender neutral walk-in wardrobe in Jacksonville with open cabinets, white cabinets, carpet and beige floors.
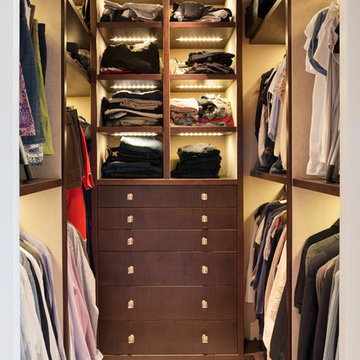
Photo Credit: Andy Beasley
Photo of a medium sized contemporary gender neutral walk-in wardrobe in London with open cabinets, dark wood cabinets, carpet and beige floors.
Photo of a medium sized contemporary gender neutral walk-in wardrobe in London with open cabinets, dark wood cabinets, carpet and beige floors.
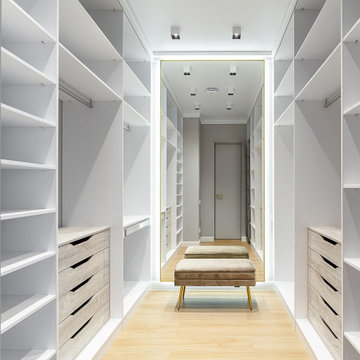
Гардеробная комната при мастер-спальне, выполненная в сером цвете с белой мебелью и большим настенным зеркалом.
Inspiration for a large contemporary gender neutral walk-in wardrobe in Other with light wood cabinets, porcelain flooring and beige floors.
Inspiration for a large contemporary gender neutral walk-in wardrobe in Other with light wood cabinets, porcelain flooring and beige floors.
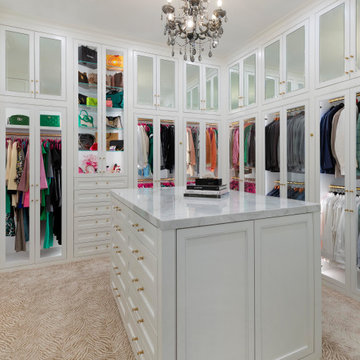
All wardrobe boxes are behind glass inset doors in this beautiful large walk in closet. It features a double sided island with 10 drawers on each side and a marble countertop. Handbag display unit with glass shelves, several shoe units, pull out hampers, valet, belt and tie racks.
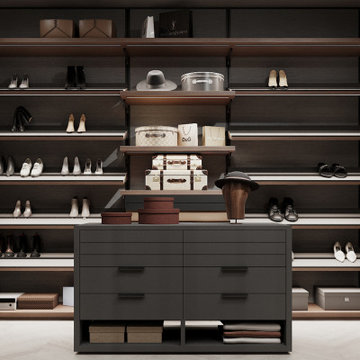
This is an example of a large contemporary gender neutral walk-in wardrobe in Moscow with open cabinets, medium wood cabinets, light hardwood flooring and beige floors.
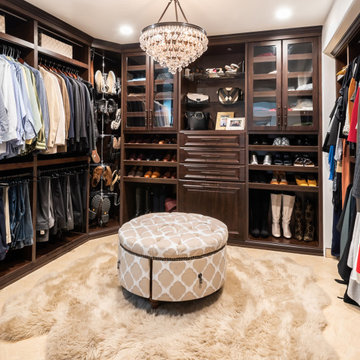
__
We had so much fun designing in this Spanish meets beach style with wonderful clients who travel the world with their 3 sons. The clients had excellent taste and ideas they brought to the table, and were always open to Jamie's suggestions that seemed wildly out of the box at the time. The end result was a stunning mix of traditional, Meditteranean, and updated coastal that reflected the many facets of the clients. The bar area downstairs is a sports lover's dream, while the bright and beachy formal living room upstairs is perfect for book club meetings. One of the son's personal photography is tastefully framed and lines the hallway, and custom art also ensures this home is uniquely and divinely designed just for this lovely family.
__
Design by Eden LA Interiors
Photo by Kim Pritchard Photography
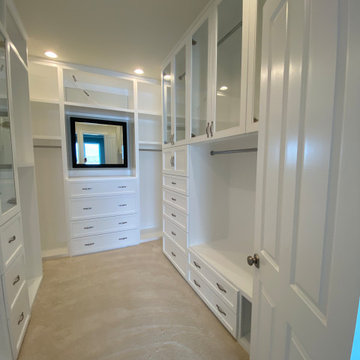
custom closet
Design ideas for an expansive modern gender neutral walk-in wardrobe in Other with shaker cabinets, white cabinets, carpet and beige floors.
Design ideas for an expansive modern gender neutral walk-in wardrobe in Other with shaker cabinets, white cabinets, carpet and beige floors.
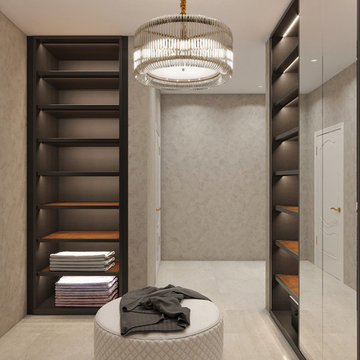
This is an example of a medium sized contemporary gender neutral walk-in wardrobe in Other with open cabinets, dark wood cabinets, ceramic flooring and beige floors.
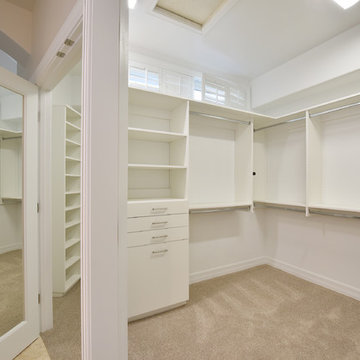
This is an example of a medium sized contemporary gender neutral walk-in wardrobe in Phoenix with open cabinets, white cabinets, carpet and beige floors.
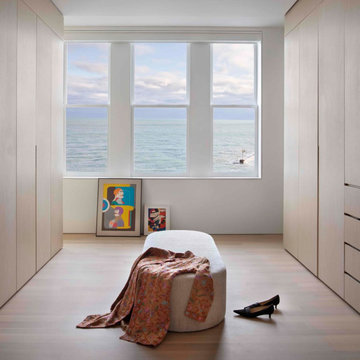
Experience urban sophistication meets artistic flair in this unique Chicago residence. Combining urban loft vibes with Beaux Arts elegance, it offers 7000 sq ft of modern luxury. Serene interiors, vibrant patterns, and panoramic views of Lake Michigan define this dreamy lakeside haven.
The primary closet features a custom ottoman and is designed to provide ample storage while maximizing the endless views.
---
Joe McGuire Design is an Aspen and Boulder interior design firm bringing a uniquely holistic approach to home interiors since 2005.
For more about Joe McGuire Design, see here: https://www.joemcguiredesign.com/
To learn more about this project, see here:
https://www.joemcguiredesign.com/lake-shore-drive
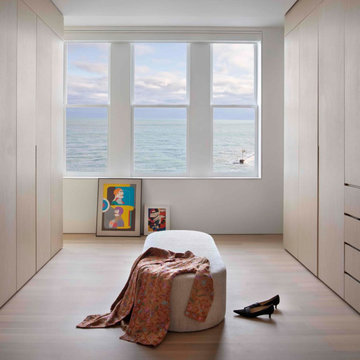
Experience urban sophistication meets artistic flair in this unique Chicago residence. Combining urban loft vibes with Beaux Arts elegance, it offers 7000 sq ft of modern luxury. Serene interiors, vibrant patterns, and panoramic views of Lake Michigan define this dreamy lakeside haven.
The primary closet features a custom ottoman and is designed to provide ample storage while maximizing the endless views.
---
Joe McGuire Design is an Aspen and Boulder interior design firm bringing a uniquely holistic approach to home interiors since 2005.
For more about Joe McGuire Design, see here: https://www.joemcguiredesign.com/
To learn more about this project, see here:
https://www.joemcguiredesign.com/lake-shore-drive
Gender Neutral Wardrobe with Beige Floors Ideas and Designs
8