Gender Neutral Wardrobe with Porcelain Flooring Ideas and Designs
Refine by:
Budget
Sort by:Popular Today
101 - 120 of 920 photos
Item 1 of 3
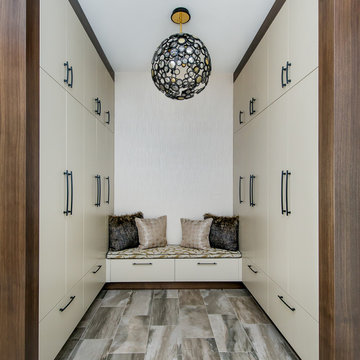
This mudroom is done in a cream lacquer and walnut veneer that offers a warm and cozy feel.
Redl Kitchens
156 Jessop Avenue
Saskatoon, SK S7N 1Y4
10341-124th Street
Edmonton, AB T5N 3W1
1733 McAra St
Regina, SK, S4N 6H5
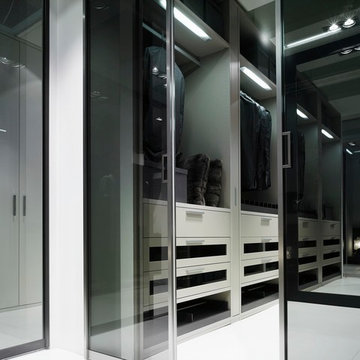
Design ideas for a medium sized modern gender neutral walk-in wardrobe in Dallas with glass-front cabinets, porcelain flooring and grey cabinets.
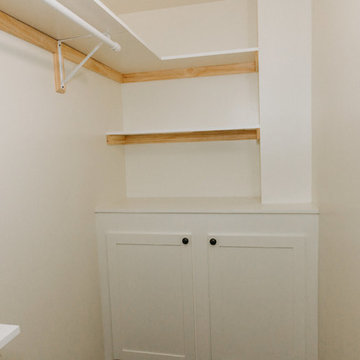
Inspiration for a small classic gender neutral walk-in wardrobe in Omaha with shaker cabinets, white cabinets, porcelain flooring and brown floors.
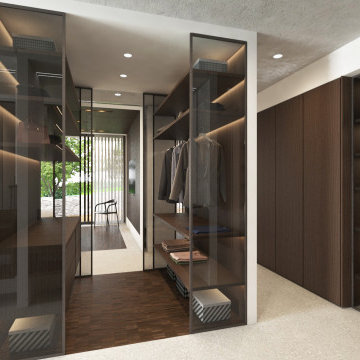
Ispirata alla tipologia a corte del baglio siciliano, la residenza è immersa in un ampio oliveto e si sviluppa su pianta quadrata da 30 x 30 m, con un corpo centrale e due ali simmetriche che racchiudono una corte interna.
L’accesso principale alla casa è raggiungibile da un lungo sentiero che attraversa l’oliveto e porta all’ ampio cancello scorrevole, centrale rispetto al prospetto principale e che permette di accedere sia a piedi che in auto.
Le due ali simmetriche contengono rispettivamente la zona notte e una zona garage per ospitare auto d’epoca da collezione, mentre il corpo centrale è costituito da un ampio open space per cucina e zona living, che nella zona a destra rispetto all’ingresso è collegata ad un’ala contenente palestra e zona musica.
Un’ala simmetrica a questa contiene la camera da letto padronale con zona benessere, bagno turco, bagno e cabina armadio. I due corpi sono separati da un’ampia veranda collegata visivamente e funzionalmente agli spazi della zona giorno, accessibile anche dall’ingresso secondario della proprietà. In asse con questo ambiente è presente uno spazio piscina, immerso nel verde del giardino.
La posizione delle ampie vetrate permette una continuità visiva tra tutti gli ambienti della casa, sia interni che esterni, mentre l’uitlizzo di ampie pannellature in brise soleil permette di gestire sia il grado di privacy desiderata che l’irraggiamento solare in ingresso.
La distribuzione interna è finalizzata a massimizzare ulteriormente la percezione degli spazi, con lunghi percorsi continui che definiscono gli spazi funzionali e accompagnano lo sguardo verso le aperture sul giardino o sulla corte interna.
In contrasto con la semplicità dell’intonaco bianco e delle forme essenziali della facciata, è stata scelta una palette colori naturale, ma intensa, con texture ricche come la pietra d’iseo a pavimento e le venature del noce per la falegnameria.
Solo la zona garage, separata da un ampio cristallo dalla zona giorno, presenta una texture di cemento nudo a vista, per creare un piacevole contrasto con la raffinata superficie delle automobili.
Inspired by sicilian ‘baglio’, the house is surrounded by a wide olive tree grove and its floorplan is based on 30 x 30 sqm square, the building is shaped like a C figure, with two symmetrical wings embracing a regular inner courtyard.
The white simple rectangular main façade is divided by a wide portal that gives access to the house both by
car and by foot.
The two symmetrical wings above described are designed to contain a garage for collectible luxury vintage cars on the right and the bedrooms on the left.
The main central body will contain a wide open space while a protruding small wing on the right will host a cosy gym and music area.
The same wing, repeated symmetrically on the right side will host the main bedroom with spa, sauna and changing room. In between the two protruding objects, a wide veranda, accessible also via a secondary entrance, aligns the inner open space with the pool area.
The wide windows allow visual connection between all the various spaces, including outdoor ones.
The simple color palette and the austerity of the outdoor finishes led to the choosing of richer textures for the indoors such as ‘pietra d’iseo’ and richly veined walnut paneling. The garage area is the only one characterized by a rough naked concrete finish on the walls, in contrast with the shiny polish of the cars’ bodies.
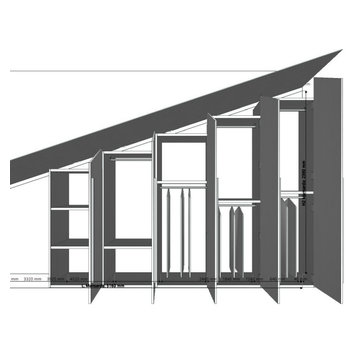
Progetto e Realizzazione di un armadio su misura mansardato.
Con Mobili Romagnoli srl
Small modern gender neutral standard wardrobe in Other with flat-panel cabinets, grey cabinets, porcelain flooring and multi-coloured floors.
Small modern gender neutral standard wardrobe in Other with flat-panel cabinets, grey cabinets, porcelain flooring and multi-coloured floors.
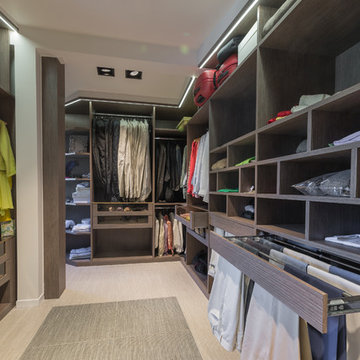
Large contemporary gender neutral walk-in wardrobe in Rome with open cabinets, dark wood cabinets, porcelain flooring and beige floors.
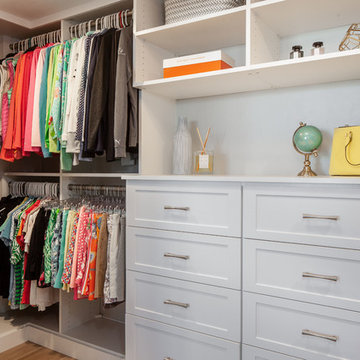
Medium sized modern gender neutral walk-in wardrobe in Miami with shaker cabinets, white cabinets, porcelain flooring and brown floors.
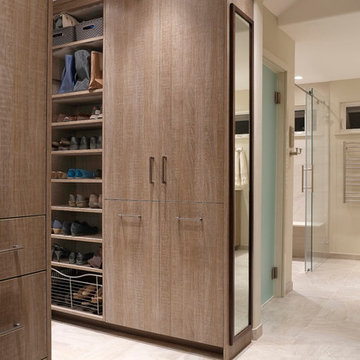
This master suite is luxurious, sophisticated and eclectic as many of the spaces the homeowners lived in abroad. There is a large luxe curbless shower, a private water closet, fireplace and TV. They also have a walk-in closet with abundant storage full of special spaces.
Winner: 1st Place, ASID WA, Large Bath
This master suite is now a uniquely personal space that functions brilliantly for this worldly couple who have decided to make this home there final destination.
Photo DeMane Design
Winner: 1st Place, ASID WA, Large Bath

Large modern gender neutral built-in wardrobe in Other with a vaulted ceiling, porcelain flooring and grey floors.
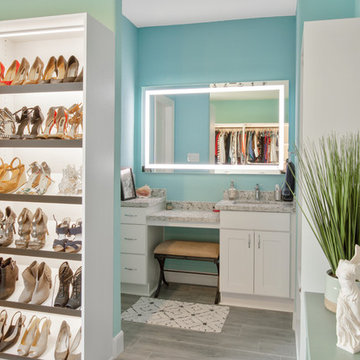
Beautiful white walk closet with LED lighting and gray wood look tile.
Design ideas for a large traditional gender neutral dressing room in Houston with flat-panel cabinets, white cabinets, porcelain flooring and grey floors.
Design ideas for a large traditional gender neutral dressing room in Houston with flat-panel cabinets, white cabinets, porcelain flooring and grey floors.
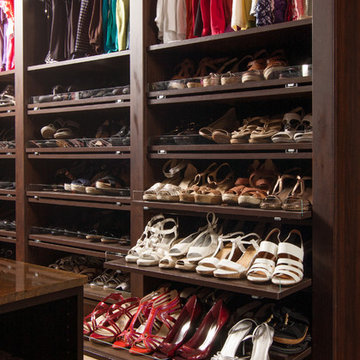
Master Walk In Closet In Chocolate Pearl. Single Hang Units With Pull Out Shoe Shelves with Glass Fence
Inspiration for a medium sized traditional gender neutral walk-in wardrobe in Miami with dark wood cabinets, porcelain flooring and open cabinets.
Inspiration for a medium sized traditional gender neutral walk-in wardrobe in Miami with dark wood cabinets, porcelain flooring and open cabinets.

This chic farmhouse remodel project blends the classic Pendleton SP 275 door style with the fresh look of the Heron Plume (Kitchen and Powder Room) and Oyster (Master Bath and Closet) painted finish from Showplace Cabinetry.
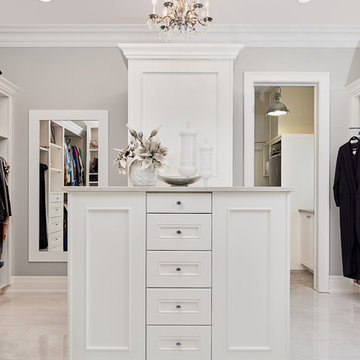
Luxury master closet with centre island dresser
Large traditional gender neutral walk-in wardrobe in Edmonton with white cabinets, porcelain flooring, beige floors and recessed-panel cabinets.
Large traditional gender neutral walk-in wardrobe in Edmonton with white cabinets, porcelain flooring, beige floors and recessed-panel cabinets.
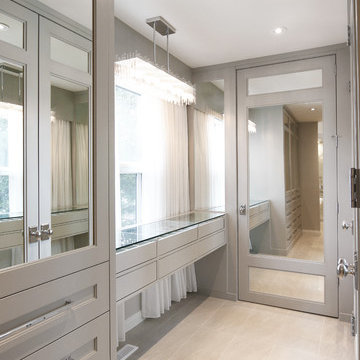
Large contemporary gender neutral walk-in wardrobe in Calgary with beaded cabinets, grey cabinets, porcelain flooring and beige floors.
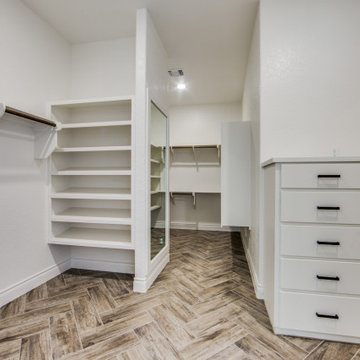
3,076 ft²: 3 bed/3 bath/1ST custom residence w/1,655 ft² boat barn located in Ensenada Shores At Canyon Lake, Canyon Lake, Texas. To uncover a wealth of possibilities, contact Michael Bryant at 210-387-6109!
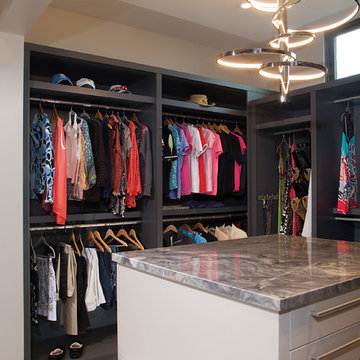
Photo of a medium sized contemporary gender neutral walk-in wardrobe in Phoenix with flat-panel cabinets, grey cabinets, porcelain flooring and beige floors.
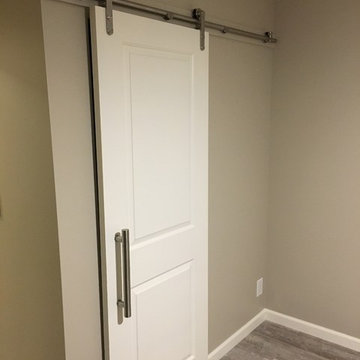
A solid core raised panel closet door installed with simple, cleanly designed stainless steel barn door hardware. The hidden floor mounted door guide, eliminates the accommodation of door swing radius while maximizing bedroom floor space and affording a versatile furniture layout. Wood look distressed porcelain plank floor tile flows seamlessly from the bedroom into the closet with a privacy lock off closet and custom built-in shelving unit.
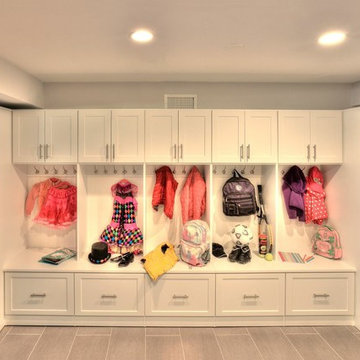
Inspiration for a large contemporary gender neutral walk-in wardrobe in New York with shaker cabinets, white cabinets and porcelain flooring.
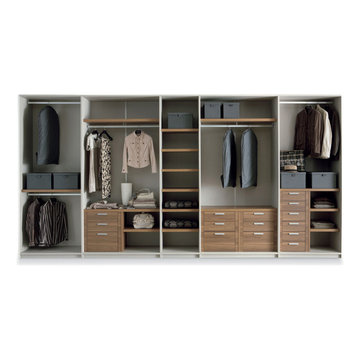
Medium sized modern gender neutral walk-in wardrobe in New York with white cabinets and porcelain flooring.
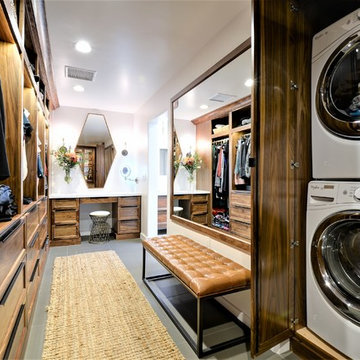
Immediately off of the master bathroom, lies this ginormous master closet, full of all of the amenities one could possibly ask for.
This is an example of a large contemporary gender neutral walk-in wardrobe in Phoenix with shaker cabinets, medium wood cabinets, porcelain flooring and grey floors.
This is an example of a large contemporary gender neutral walk-in wardrobe in Phoenix with shaker cabinets, medium wood cabinets, porcelain flooring and grey floors.
Gender Neutral Wardrobe with Porcelain Flooring Ideas and Designs
6