Gender Neutral Wardrobe with Porcelain Flooring Ideas and Designs
Refine by:
Budget
Sort by:Popular Today
61 - 80 of 920 photos
Item 1 of 3
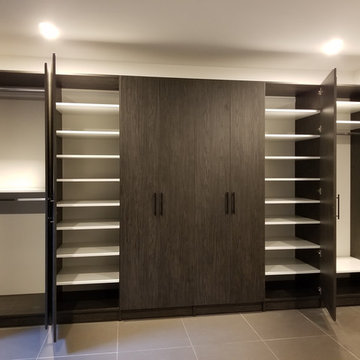
A 14 FT WARDROBE WALL UNIT WITH TONS OF STORAGE.
This custom wardrobe was built on a large empty wall. It has 10 doors and 6 sections.
The material color finish is called "AFTER HOURS" This Closet System is 91” inches tall, has adjustable shelving in White finish. The doors handles are in Dark Bronze.
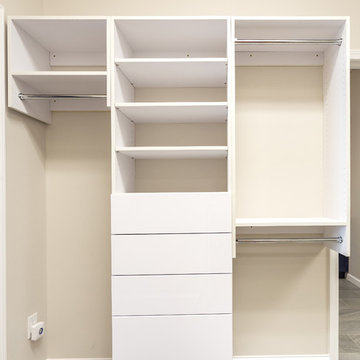
Medium sized traditional gender neutral walk-in wardrobe in Other with open cabinets, white cabinets, porcelain flooring and grey floors.
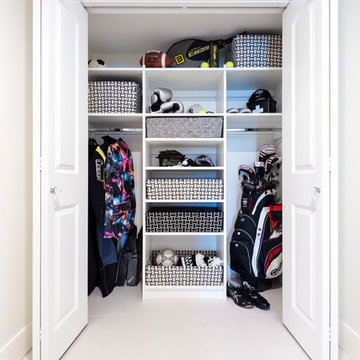
Entry closet in white.
Design by Rock House Style & STOR-X Organizing Systems
Photography by Lipsett Photography Group
Small gender neutral standard wardrobe in Other with white cabinets, porcelain flooring and white floors.
Small gender neutral standard wardrobe in Other with white cabinets, porcelain flooring and white floors.
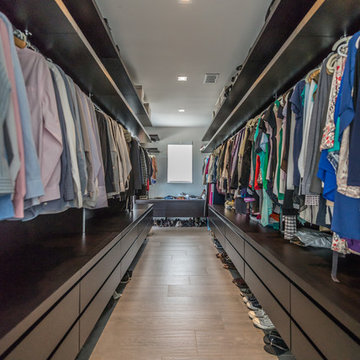
Design ideas for an expansive contemporary gender neutral walk-in wardrobe in Miami with flat-panel cabinets, dark wood cabinets, porcelain flooring and brown floors.
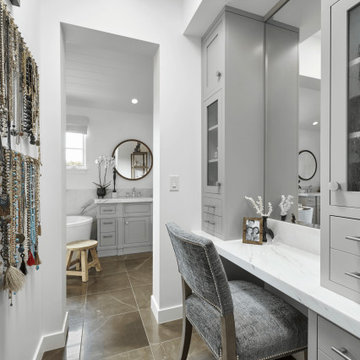
This is an example of a medium sized nautical gender neutral dressing room in Orange County with shaker cabinets, grey cabinets, porcelain flooring, brown floors, a vaulted ceiling and feature lighting.

Primary suite remodel; aging in place with curbless shower entry, heated floors, double vanity, electric in the medicine cabinet for toothbrush and shaver. Electric in vanity drawer for hairdryer. Under cabinet lighting on a sensor. Attached primary closet.
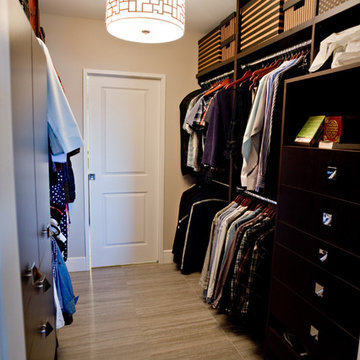
Red Photo Co.
Photo of a medium sized contemporary gender neutral walk-in wardrobe in Other with flat-panel cabinets, dark wood cabinets and porcelain flooring.
Photo of a medium sized contemporary gender neutral walk-in wardrobe in Other with flat-panel cabinets, dark wood cabinets and porcelain flooring.
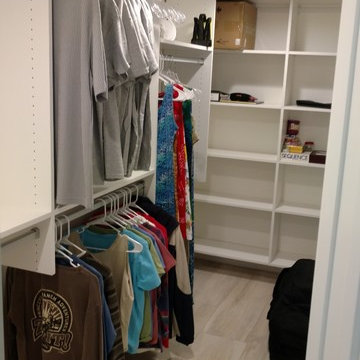
Medium sized traditional gender neutral walk-in wardrobe in Tampa with open cabinets, white cabinets and porcelain flooring.
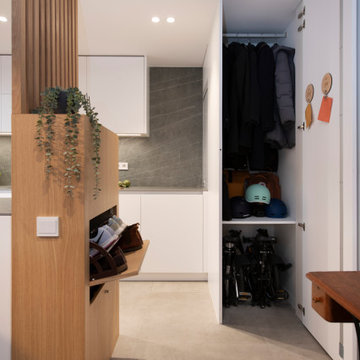
Design ideas for a small scandinavian gender neutral built-in wardrobe in Barcelona with flat-panel cabinets, white cabinets, porcelain flooring and grey floors.
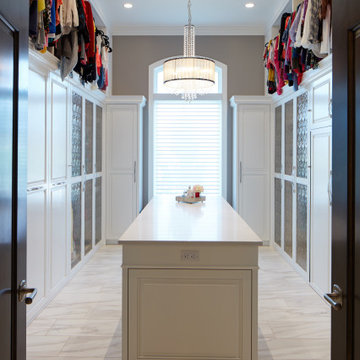
Design ideas for a large classic gender neutral walk-in wardrobe in Omaha with raised-panel cabinets, white cabinets, porcelain flooring and white floors.
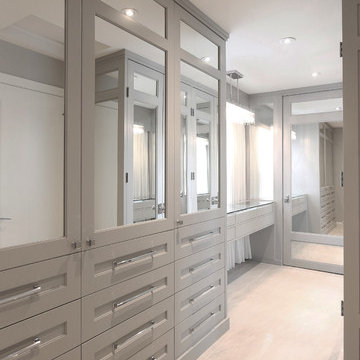
Inspiration for a large contemporary gender neutral walk-in wardrobe in Calgary with beaded cabinets, grey cabinets, porcelain flooring and beige floors.
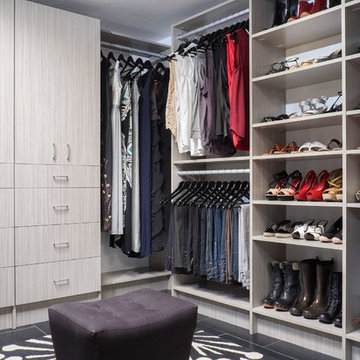
Large modern gender neutral dressing room in Other with flat-panel cabinets, light wood cabinets, porcelain flooring and black floors.

A custom built in closet space with drawers and cabinet storage in Hard Rock Maple Painted White - Shaker Style cabinets.
Photo by Frost Photography LLC
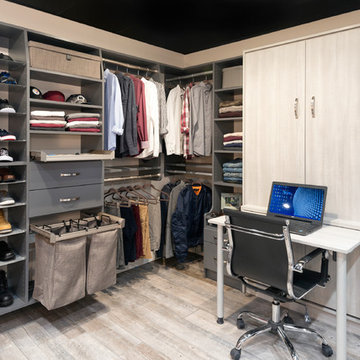
Large contemporary gender neutral walk-in wardrobe in Other with flat-panel cabinets, light wood cabinets, porcelain flooring and beige floors.
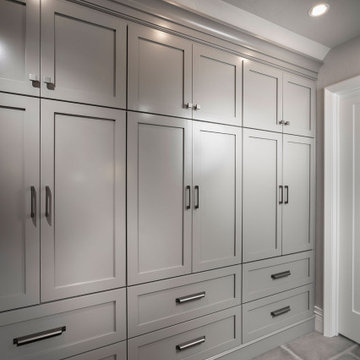
Photo of a large modern gender neutral built-in wardrobe in Other with a vaulted ceiling, porcelain flooring and grey floors.
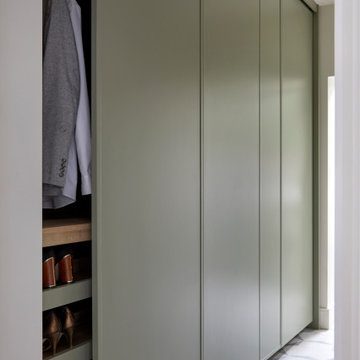
Sliding door storage was designed to maximise storage in the corridor between the hallway. and utility without obstructing the walkway.
Medium sized gender neutral built-in wardrobe in Wiltshire with green cabinets, porcelain flooring and grey floors.
Medium sized gender neutral built-in wardrobe in Wiltshire with green cabinets, porcelain flooring and grey floors.
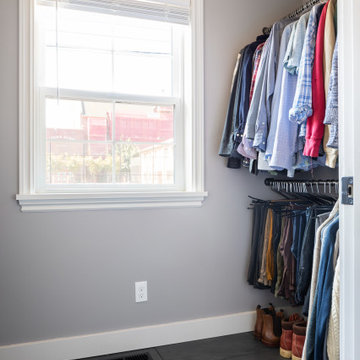
Simple walk-in closet accessed through the main bathroom.
This is an example of a small farmhouse gender neutral walk-in wardrobe in Seattle with porcelain flooring and grey floors.
This is an example of a small farmhouse gender neutral walk-in wardrobe in Seattle with porcelain flooring and grey floors.
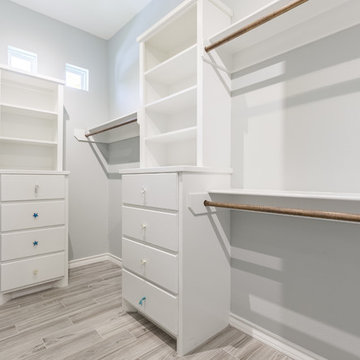
Master closet
Inspiration for a medium sized nautical gender neutral walk-in wardrobe in Austin with flat-panel cabinets, porcelain flooring and white cabinets.
Inspiration for a medium sized nautical gender neutral walk-in wardrobe in Austin with flat-panel cabinets, porcelain flooring and white cabinets.
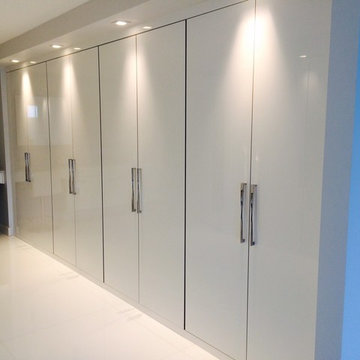
High Gloss White Melamine with contemporary handles and led lighting
Large contemporary gender neutral standard wardrobe in Miami with flat-panel cabinets, white cabinets, porcelain flooring and beige floors.
Large contemporary gender neutral standard wardrobe in Miami with flat-panel cabinets, white cabinets, porcelain flooring and beige floors.
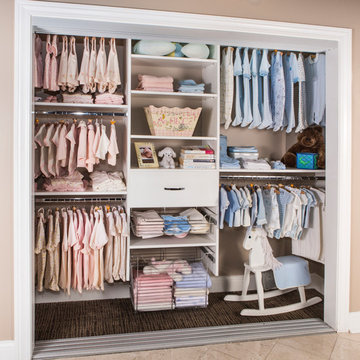
This reach-in closet is built to accommodate a child. The space is maximized using a triple hang tower combined with shelving and storage baskets. This setup allows for the closet to grow with the child without having to invest in a new one.
Custom Closets Sarasota County Manatee County Custom Storage Sarasota County Manatee County
Gender Neutral Wardrobe with Porcelain Flooring Ideas and Designs
4