Gey Grey House Exterior Ideas and Designs
Refine by:
Budget
Sort by:Popular Today
81 - 100 of 5,452 photos
Item 1 of 3

16'x24' accessory dwelling
This is an example of a small and gey classic two floor tiny house in Tampa with wood cladding, a pitched roof, a shingle roof, a brown roof and shiplap cladding.
This is an example of a small and gey classic two floor tiny house in Tampa with wood cladding, a pitched roof, a shingle roof, a brown roof and shiplap cladding.

This 1970s ranch home in South East Denver was roasting in the summer and freezing in the winter. It was also time to replace the wood composite siding throughout the home. Since Colorado Siding Repair was planning to remove and replace all the siding, we proposed that we install OSB underlayment and insulation under the new siding to improve it’s heating and cooling throughout the year.
After we addressed the insulation of their home, we installed James Hardie ColorPlus® fiber cement siding in Grey Slate with Arctic White trim. James Hardie offers ColorPlus® Board & Batten. We installed Board & Batten in the front of the home and Cedarmill HardiPlank® in the back of the home. Fiber cement siding also helps improve the insulative value of any home because of the quality of the product and how durable it is against Colorado’s harsh climate.
We also installed James Hardie beaded porch panel for the ceiling above the front porch to complete this home exterior make over. We think that this 1970s ranch home looks like a dream now with the full exterior remodel. What do you think?
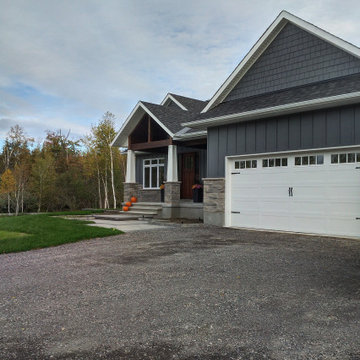
This gorgeous home was built by Villa Nova Houses! No detail has been spared as the design was thought out so well!
James Hardie Board & Batten - Cedar Mill (at 16" centers) on the front and sides in Night gray has massive curb appeal! Along with the beautiful wood detail done at the front entrance By Villa Nova just give this home such character!
The rest of the sides and back of the home are done with James Hardie Lap Siding - 8 1/4" - Cedar mill also in Night Gray! Finished off the look with white aluminum soffit & fascia for a clean and classic look!
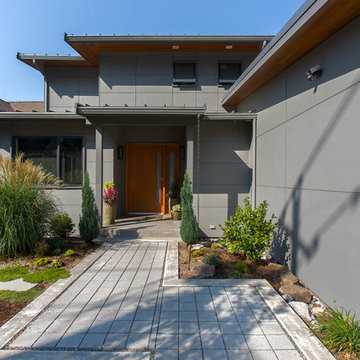
Exterior of this new modern home is designed with fibercement panel siding with a rainscreen. The front porch has a large overhang to protect guests from the weather. A rain chain detail was added for the rainwater runoff from the porch. The walkway to the front door is pervious paving.
www.h2darchitects.com
H2D Architecture + Design
#kirklandarchitect #newmodernhome #waterfronthomekirkland #greenbuildingkirkland #greenbuildingarchitect
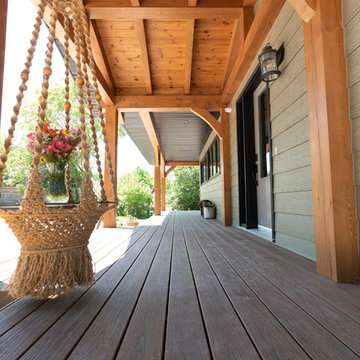
A modern rustic full home renovation featuring an open concept living space with a spacious kitchen, living and family room on the main floor. Hardwood floors and exposed wooden beams give the home a rustic feel, which is contrasted by the more modern appliances and finishes in the kitchen.
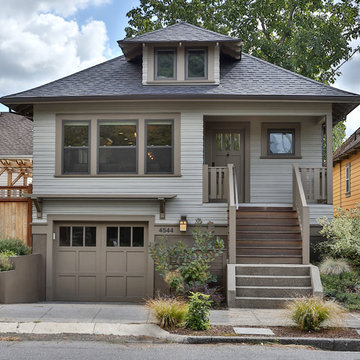
Photo of a gey classic two floor detached house in Portland with a hip roof and a shingle roof.
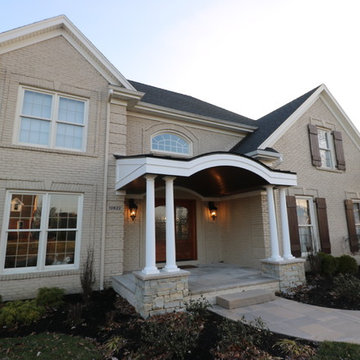
Design ideas for a large and gey traditional two floor brick detached house in Louisville with a hip roof and a shingle roof.
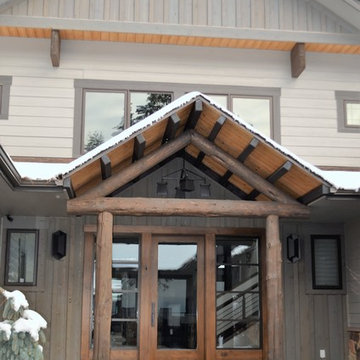
Refaced building exterior, opened entry vistas to lake, new modern lighting, new paint , rebuilt stoop
This is an example of a large and gey rustic detached house in Seattle with three floors, wood cladding, a pitched roof and a shingle roof.
This is an example of a large and gey rustic detached house in Seattle with three floors, wood cladding, a pitched roof and a shingle roof.
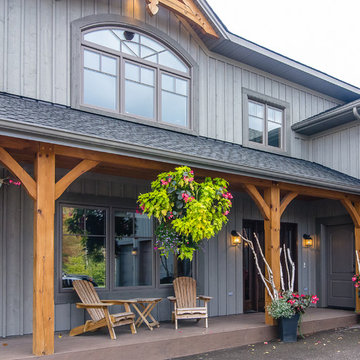
Design ideas for a gey rustic two floor detached house in Orange County with wood cladding, a pitched roof and a shingle roof.
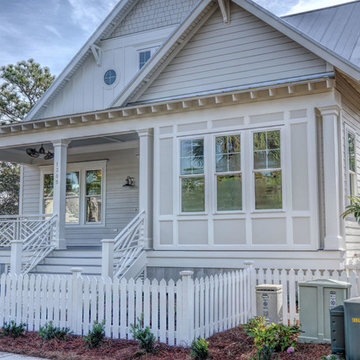
Inspiration for a large and gey classic two floor house exterior in Other with mixed cladding and a hip roof.
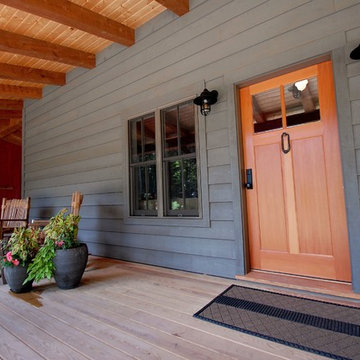
www.gordondixonconstruction.com
Stowe, Vermont
This is an example of a gey rural two floor house exterior in Burlington with wood cladding.
This is an example of a gey rural two floor house exterior in Burlington with wood cladding.
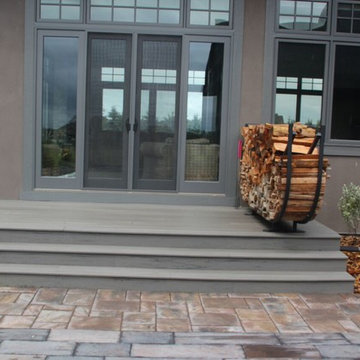
Design ideas for a medium sized and gey classic render house exterior in Calgary.
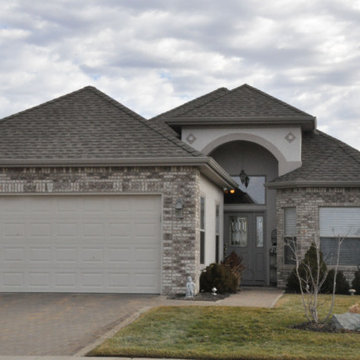
This is an example of a medium sized and gey traditional two floor brick house exterior in Other with a hip roof.
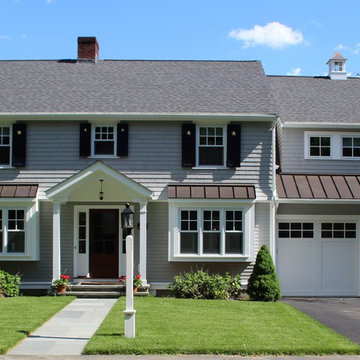
Photos by Michael Hally
This is an example of a gey classic two floor house exterior in Boston with wood cladding and a mansard roof.
This is an example of a gey classic two floor house exterior in Boston with wood cladding and a mansard roof.
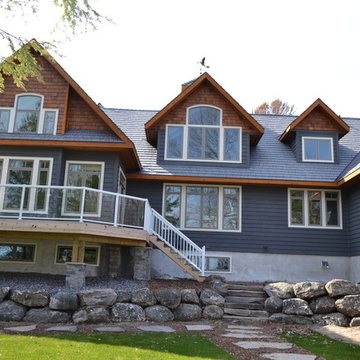
Medium sized and gey rustic two floor detached house in Toronto with wood cladding, a hip roof and a shingle roof.
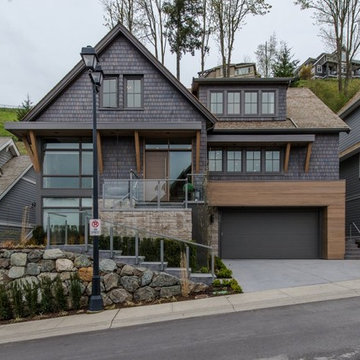
Photo of a large and gey traditional house exterior in Vancouver with three floors, wood cladding and a hip roof.
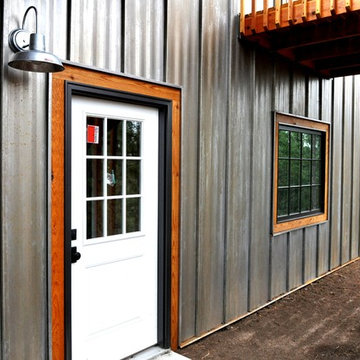
The beautiful wood trim around the door and window warm the metal siding.
Gey rustic detached house in Other with metal cladding and a mixed material roof.
Gey rustic detached house in Other with metal cladding and a mixed material roof.
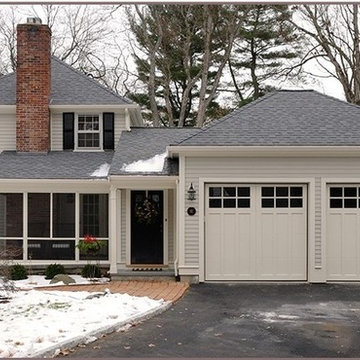
Garage side view of the extension to the old colonial revival cottage. A new Screened Porch, Side Entry and two car Garage wee added, plus a new Family Room and Mudroom.
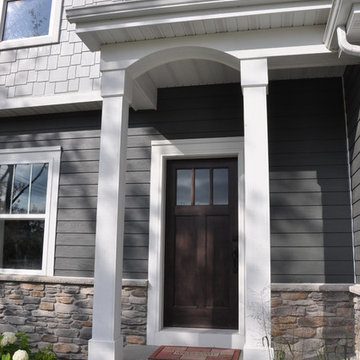
This is an example of a medium sized and gey classic two floor house exterior in Milwaukee with vinyl cladding.

Inspiration for a gey and medium sized contemporary two floor house exterior in Stuttgart with mixed cladding and a pitched roof.
Gey Grey House Exterior Ideas and Designs
5