Gey Grey House Exterior Ideas and Designs
Refine by:
Budget
Sort by:Popular Today
161 - 180 of 5,450 photos
Item 1 of 3
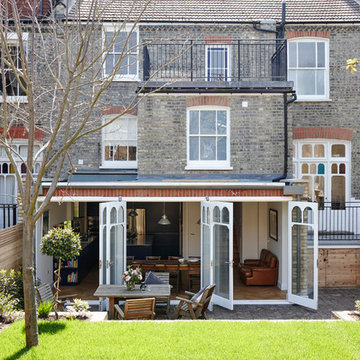
What struck us strange about this property was that it was a beautiful period piece but with the darkest and smallest kitchen considering it's size and potential. We had a quite a few constrictions on the extension but in the end we managed to provide a large bright kitchen/dinning area with direct access to a beautiful garden and keeping the 'new ' in harmony with the existing building. We also expanded a small cellar into a large and functional Laundry room with a cloakroom bathroom.
Jake Fitzjones Photography Ltd
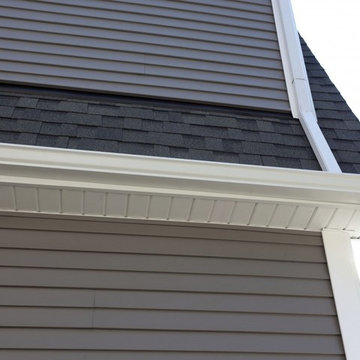
Ohio Exteriors removed the old roofing system and installed Owens Corning Oakridge in Estate Gray. We installed ridge vent to increase their ventilation. We also removed the existing wood siding and installed Alside Odyssey 4" Clapboard vinyl siding in Storm. We capped the existing fascia boards in Glacier White, added Glacier White gable vents, and new 5" gutters. The improvement was dramatic!
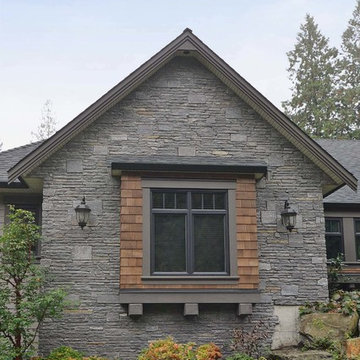
Photo of a medium sized and gey classic two floor detached house in Vancouver with mixed cladding, a pitched roof and a shingle roof.
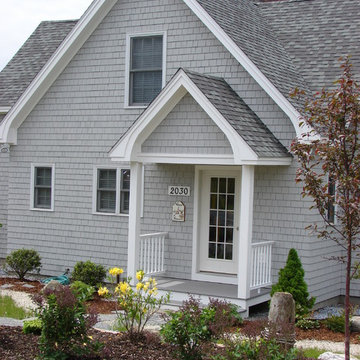
A simple entry way allows for coverage from the elements.
Eric Smith
Photo of a large and gey classic two floor house exterior in Portland Maine with wood cladding and a pitched roof.
Photo of a large and gey classic two floor house exterior in Portland Maine with wood cladding and a pitched roof.
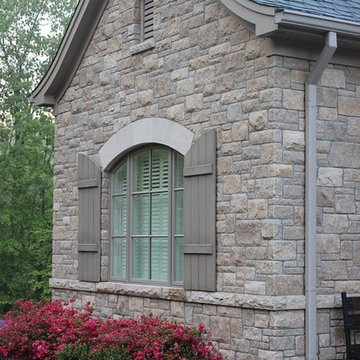
This stunning residential home showcases the Quarry Mill's Halcyon natural thin veneer.
Photo of a gey classic bungalow detached house in Other with stone cladding and a shingle roof.
Photo of a gey classic bungalow detached house in Other with stone cladding and a shingle roof.
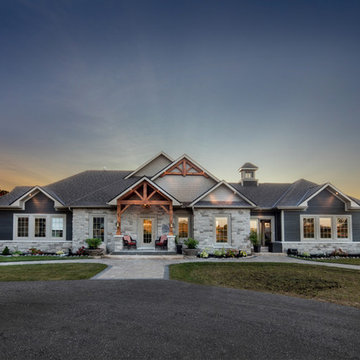
Photo of a large and gey traditional bungalow detached house in Toronto with a pitched roof, a shingle roof and mixed cladding.
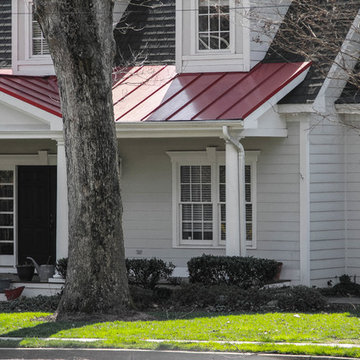
Metal, primarily thought of as a low-slope roofing material, has been found to be a durable roofing alternative for home and building owners with steep-slope roofs.
Metal panels are the most long-lasting options.
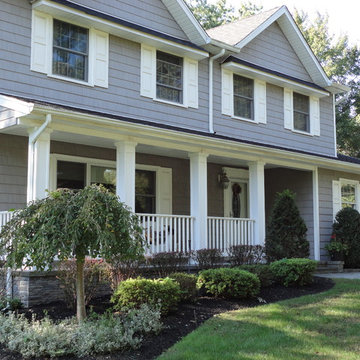
This colonial was transformed with the addition of two gables at the upper roof line and a front porch.
Medium sized and gey traditional two floor detached house in New York with vinyl cladding, a pitched roof and a shingle roof.
Medium sized and gey traditional two floor detached house in New York with vinyl cladding, a pitched roof and a shingle roof.

Cottage stone thin veneer, new LP siding and trim, new Marvin windows with new divided lite patterns, new stained oak front door and light fixtures
Photo of a medium sized and gey traditional split-level detached house in Chicago with stone cladding, a hip roof, a shingle roof, a black roof and shiplap cladding.
Photo of a medium sized and gey traditional split-level detached house in Chicago with stone cladding, a hip roof, a shingle roof, a black roof and shiplap cladding.
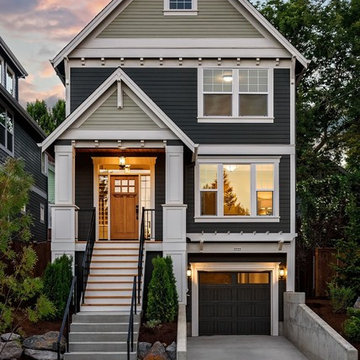
Diana Sell
Gey traditional detached house in Portland with three floors and a pitched roof.
Gey traditional detached house in Portland with three floors and a pitched roof.
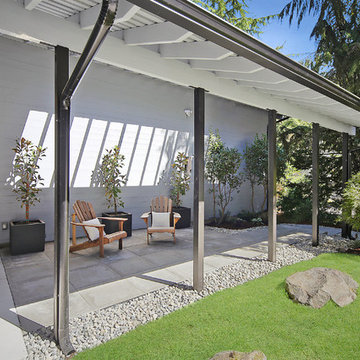
Vicaso
Inspiration for a medium sized and gey midcentury split-level detached house in Seattle with wood cladding, a pitched roof and a shingle roof.
Inspiration for a medium sized and gey midcentury split-level detached house in Seattle with wood cladding, a pitched roof and a shingle roof.
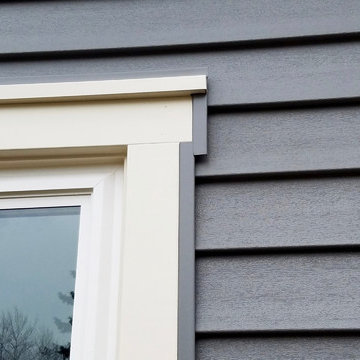
Arlington Heights, IL 60004 Split Level Style Home Exterior Remodel in Vinyl Siding Mastic Quest Deep Granite.
Medium sized and gey classic split-level detached house in Other with vinyl cladding, a pitched roof and a shingle roof.
Medium sized and gey classic split-level detached house in Other with vinyl cladding, a pitched roof and a shingle roof.
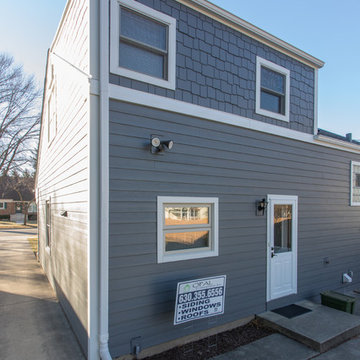
La Grange siding and roofing replacement project with new fiber cement siding and asphalt shingle roofing. The back features a mix of shingle siding and plank siding.
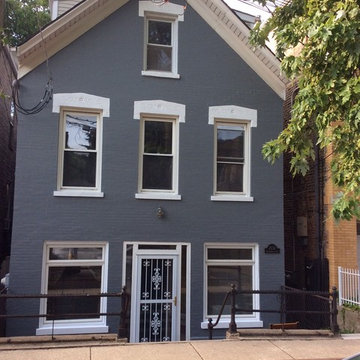
This is an example of a gey classic brick house exterior in Chicago with three floors and a pitched roof.
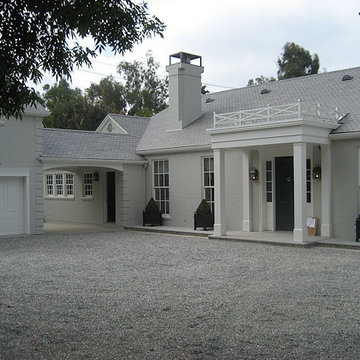
Large and gey classic two floor brick house exterior in Los Angeles with a pitched roof.
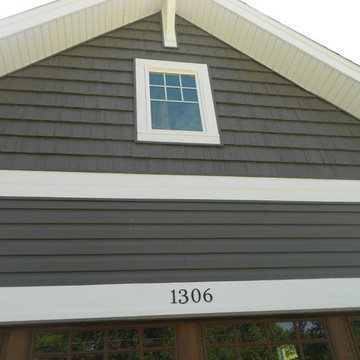
Close-up of upfront. Up top is Mastic Vinyl Shake Siding and the bottom is Mastic Vinyl Dutch Lap, both in Rockaway Gray.
Photo of a medium sized and gey classic two floor house exterior in St Louis with vinyl cladding.
Photo of a medium sized and gey classic two floor house exterior in St Louis with vinyl cladding.
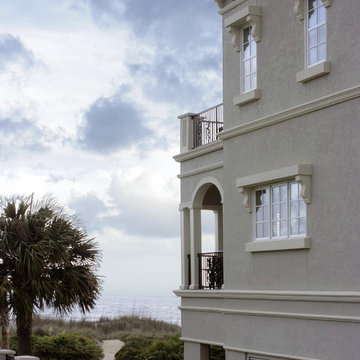
SGA Architecture
Large and gey mediterranean render house exterior in Charleston with three floors and a pitched roof.
Large and gey mediterranean render house exterior in Charleston with three floors and a pitched roof.
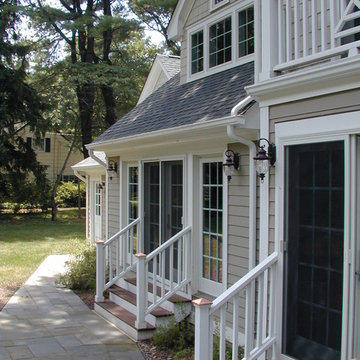
This was the expansion of an existing 1950's cape. A new second floor was added and included a master bedroom suite and additional bedrooms. The first floor expansion included a kitchen, eating area, mudroom, deck, and a front porch.

Photo of a gey nautical two floor detached house in Charleston with wood cladding, a shingle roof, shingles and a grey roof.

Design ideas for a large and gey modern two floor detached house in Seattle with concrete fibreboard cladding, a lean-to roof and a metal roof.
Gey Grey House Exterior Ideas and Designs
9