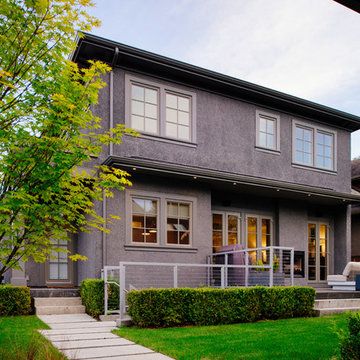Gey House Exterior Ideas and Designs
Refine by:
Budget
Sort by:Popular Today
1 - 20 of 157 photos
Item 1 of 3

Photo of a medium sized and gey modern two floor concrete detached house in Other with a flat roof and a metal roof.
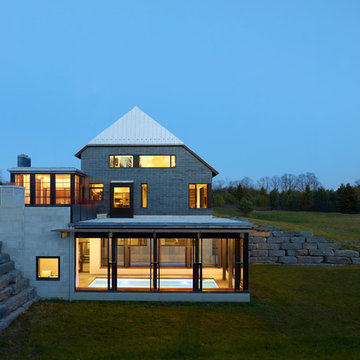
Photography: Shai Gil
Photo of a large and gey contemporary detached house in Toronto with three floors, mixed cladding and a half-hip roof.
Photo of a large and gey contemporary detached house in Toronto with three floors, mixed cladding and a half-hip roof.
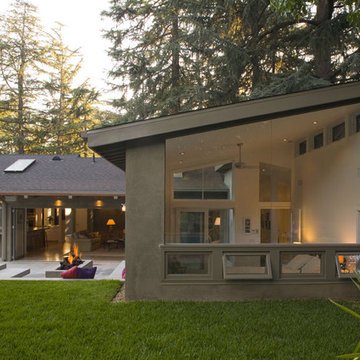
Inspiration for a large and gey contemporary bungalow render house exterior in Los Angeles with a lean-to roof.
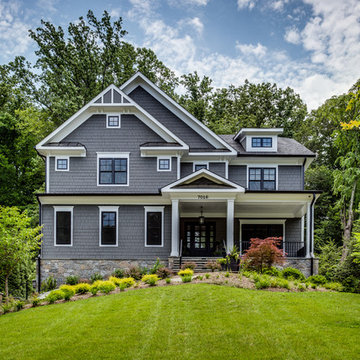
Large and gey classic house exterior in DC Metro with three floors and concrete fibreboard cladding.
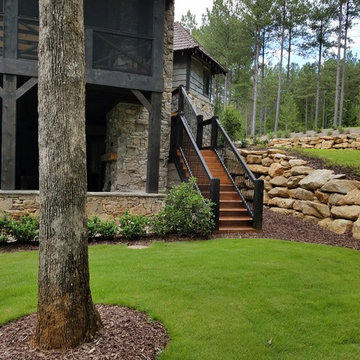
Photo of a large and gey traditional two floor detached house in Other with mixed cladding, a pitched roof and a shingle roof.
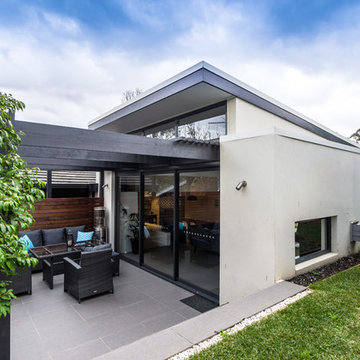
John Vos
Inspiration for a small and gey modern bungalow brick house exterior in Melbourne with a flat roof.
Inspiration for a small and gey modern bungalow brick house exterior in Melbourne with a flat roof.
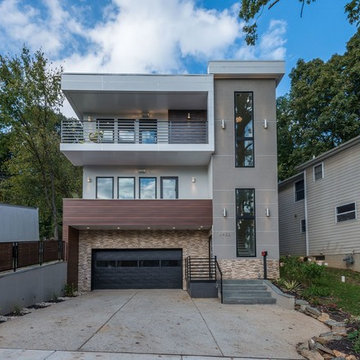
BRP Construction, LLC
A design-build firm in Maryland
Visit us at www.brpdesignbuild.com or call us at (202) 812-9278
This is an example of a gey and large contemporary house exterior in DC Metro with three floors, mixed cladding and a flat roof.
This is an example of a gey and large contemporary house exterior in DC Metro with three floors, mixed cladding and a flat roof.
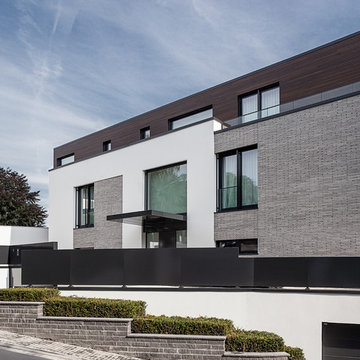
Günter Burke
Expansive and gey contemporary house exterior in Other with three floors, stone cladding and a flat roof.
Expansive and gey contemporary house exterior in Other with three floors, stone cladding and a flat roof.

Roof Color: Weathered Wood
Siding Color: Benjamin Moore matched to C2 Paint's Wood Ash Color.
Photo of a gey and large traditional two floor detached house in Boston with wood cladding and a shingle roof.
Photo of a gey and large traditional two floor detached house in Boston with wood cladding and a shingle roof.
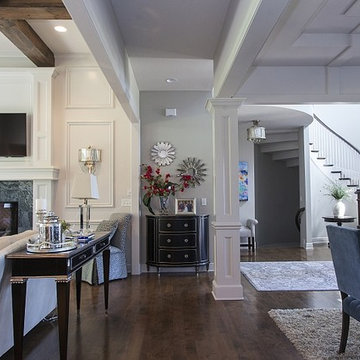
Inspiration for a large and gey victorian two floor house exterior in Kansas City with mixed cladding.
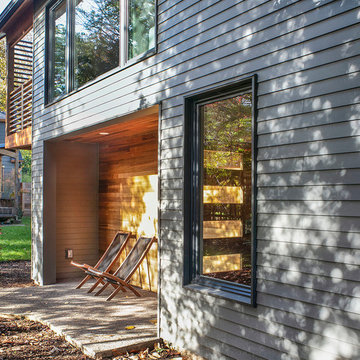
Peter Eckert
This is an example of a small and gey modern two floor detached house in Portland with concrete fibreboard cladding, a pitched roof and a shingle roof.
This is an example of a small and gey modern two floor detached house in Portland with concrete fibreboard cladding, a pitched roof and a shingle roof.
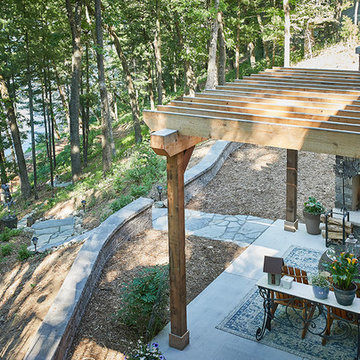
Photographer: Ashley Avila Photography
As a cottage, the Ridgecrest was designed to take full advantage of a property rich in natural beauty. Each of the main houses three bedrooms, and all of the entertaining spaces, have large rear facing windows with thick craftsman style casing. A glance at the front motor court reveals a guesthouse above a three-stall garage. Complete with separate entrance, the guesthouse features its own bathroom, kitchen, laundry, living room and bedroom. The columned entry porch of the main house is centered on the floor plan, but is tucked under the left side of the homes large transverse gable. Centered under this gable is a grand staircase connecting the foyer to the lower level corridor. Directly to the rear of the foyer is the living room. With tall windows and a vaulted ceiling. The living rooms stone fireplace has flanking cabinets that anchor an axis that runs through the living and dinning room, ending at the side patio. A large island anchors the open concept kitchen and dining space. On the opposite side of the main level is a private master suite, complete with spacious dressing room and double vanity master bathroom. Buffering the living room from the master bedroom, with a large built-in feature wall, is a private study. Downstairs, rooms are organized off of a linear corridor with one end being terminated by a shared bathroom for the two lower bedrooms and large entertainment spaces.
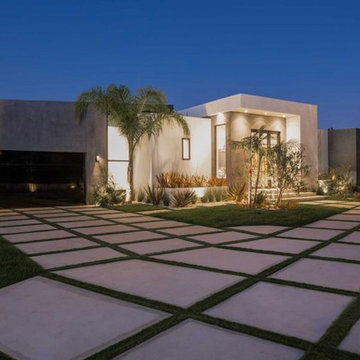
Design ideas for a large and gey contemporary two floor concrete detached house in Los Angeles with a flat roof and a green roof.
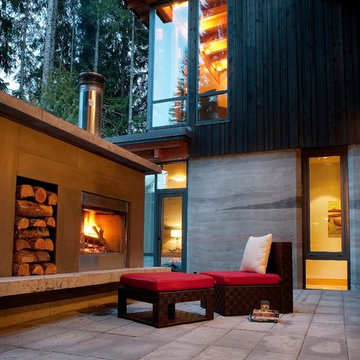
Photo of a large and gey contemporary two floor house exterior in Vancouver with mixed cladding and a flat roof.
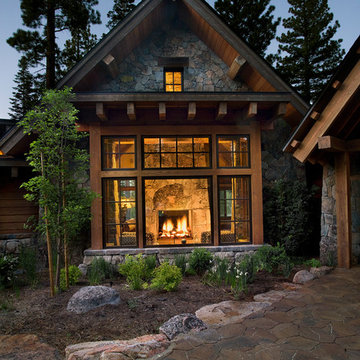
A sitting area in the great room has a view of the four-sided fireplace as well as the front walkway. Photographer: Ethan Rohloff
Photo of a gey and large classic bungalow detached house in Other with stone cladding and a pitched roof.
Photo of a gey and large classic bungalow detached house in Other with stone cladding and a pitched roof.
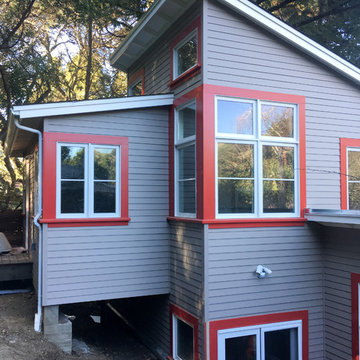
This home is situated on an uphill wooded lot. The owner loving her location , wanted to enlarge her one bedroom 700 SF home and maximize the feeling of being in the woods. The new 700 SF two story addition opens her kitchen to a small but airy eating space with a view of her hillside. The new lower floor workroom opens up onto a small deck. A window at the top of the stairs leading up to her new “treehouse bedroom” centers on a large redwood tree.
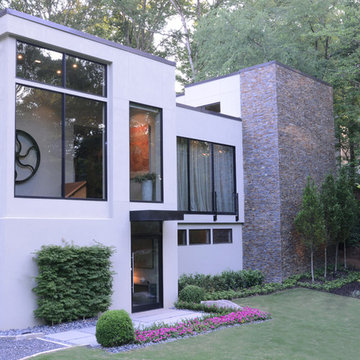
This natural house design sits nestled within a hillside and looks out over the natural creek that flows from behind the home, underneath the home and diagonally across the front yard. The design intent of the home was to not overpower the natural elements of the site, but to work with nature to create vistas for enjoying nature. The home was designed to look smaller than its actual size so it doesn’t seem foreign to the site and the hillside.
The home embraces an open floor plan and uses multiple design features to define the many spaces and to enable connection with nature. Design features include varying ceiling heights defining space, usage of large 13 foot high movable glass walls, usage of rich wood floors and numerous architectural elements and design features that integrate nature and the modern vocabulary.
Even though the site is large, the buildable area is small due to the natural waterway traveling underneath (underground and is not visible) the home and across the site and significantly limited the buildable area. As a solution, the architect designed the home to nestle into the hillside above the underground waterway and by raising the primary living areas, courtyard with pool, and rear yard. The rear lawn is made of natural looking synthetic material and is surrounded by indigenous Georgia vegetation. The first floor spaces were optimized and include entryway, art gallery, theater, workshop, in-law suite, garages and multiple utility spaces.
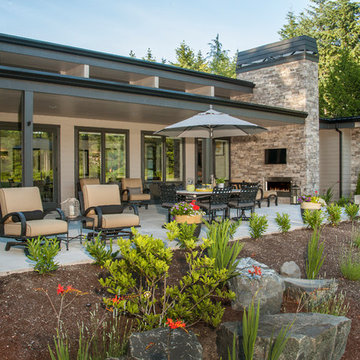
Medium sized and gey contemporary bungalow detached house in Seattle with concrete fibreboard cladding, a flat roof and a mixed material roof.
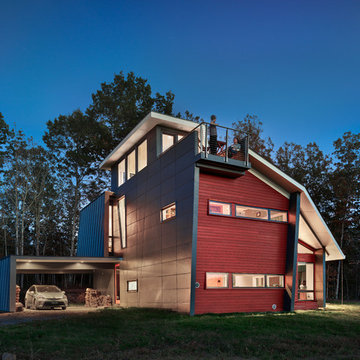
Design ideas for a medium sized and gey modern detached house in Other with three floors, mixed cladding, a hip roof and a green roof.
Gey House Exterior Ideas and Designs
1
