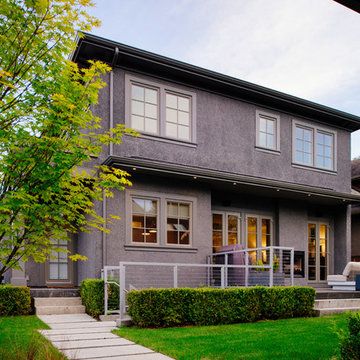Gey House Exterior Ideas and Designs
Refine by:
Budget
Sort by:Popular Today
21 - 40 of 157 photos
Item 1 of 3

Photo of a medium sized and gey modern two floor concrete detached house in Other with a flat roof and a metal roof.
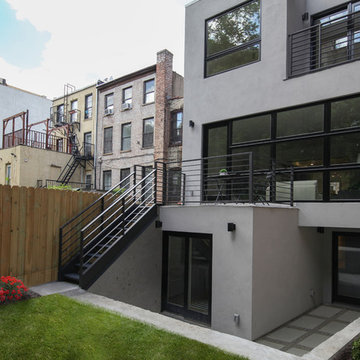
Design ideas for a gey contemporary render terraced house in New York with three floors and a flat roof.
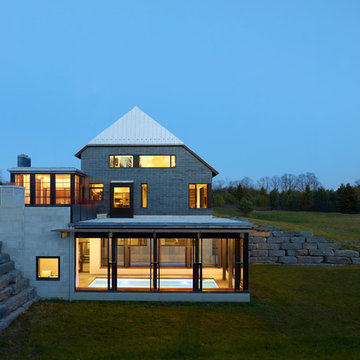
Photography: Shai Gil
Photo of a large and gey contemporary detached house in Toronto with three floors, mixed cladding and a half-hip roof.
Photo of a large and gey contemporary detached house in Toronto with three floors, mixed cladding and a half-hip roof.
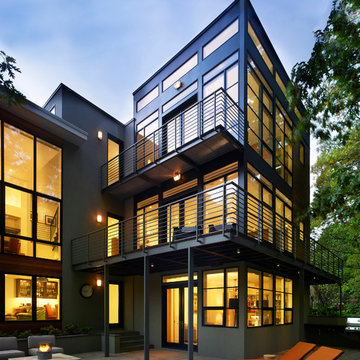
Hoachlander Davis Photography
This is an example of a gey contemporary flat in DC Metro with three floors.
This is an example of a gey contemporary flat in DC Metro with three floors.
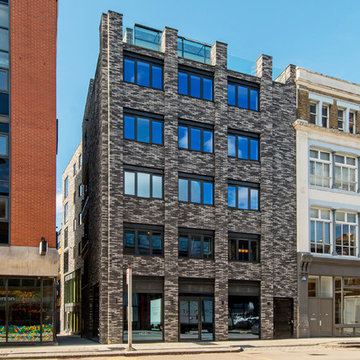
Bricks by Petersen of Denmark
Inspiration for a gey industrial brick flat in London with three floors and a flat roof.
Inspiration for a gey industrial brick flat in London with three floors and a flat roof.
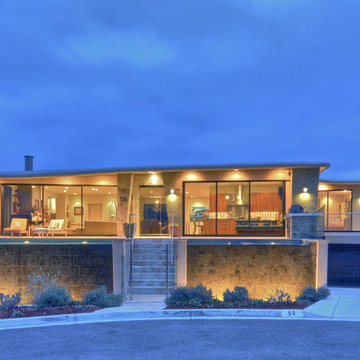
This wonderful soft contemporary home was designed for an owner who is an avid surfer and whose business is the Surf world.
With this in mind we shaped the roof with the same soft curves of a surf board with deep overhangs that provide shade and reduce heat gain from the South coastal exposure.
To further express the owner’s love of water sports guests arrive at the front entry by walking over a large full length pool and spa with cascading water features on either side; parting only at the steps leading to the entry doors.
Views of the California coastline are visibly captured, virtually from every possible room. The home was designed with cost conscious budgetary considerations without sacrificing the integrity of the architecture or the comfort designed into every element of its interior.
Monarch Beach Community
Dana Point, California
Tyler Bowman Photography
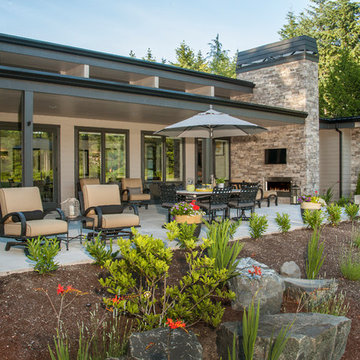
Medium sized and gey contemporary bungalow detached house in Seattle with concrete fibreboard cladding, a flat roof and a mixed material roof.
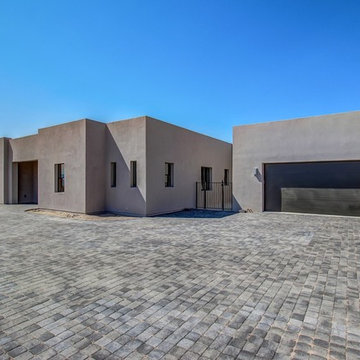
Beautiful pavers pave the way to this modern southwest ICF built home. recessed entry aids to the energy efficiency of this home. Clean lines and recessed windows add to the southwest style of this Arizona home
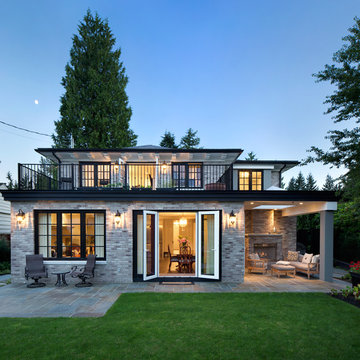
Ema Peter
Large and gey traditional two floor brick house exterior in Vancouver.
Large and gey traditional two floor brick house exterior in Vancouver.
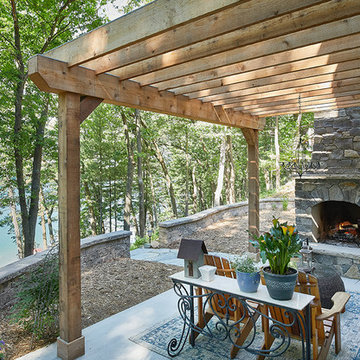
As a cottage, the Ridgecrest was designed to take full advantage of a property rich in natural beauty. Each of the main houses three bedrooms, and all of the entertaining spaces, have large rear facing windows with thick craftsman style casing. A glance at the front motor court reveals a guesthouse above a three-stall garage. Complete with separate entrance, the guesthouse features its own bathroom, kitchen, laundry, living room and bedroom. The columned entry porch of the main house is centered on the floor plan, but is tucked under the left side of the homes large transverse gable. Centered under this gable is a grand staircase connecting the foyer to the lower level corridor. Directly to the rear of the foyer is the living room. With tall windows and a vaulted ceiling. The living rooms stone fireplace has flanking cabinets that anchor an axis that runs through the living and dinning room, ending at the side patio. A large island anchors the open concept kitchen and dining space. On the opposite side of the main level is a private master suite, complete with spacious dressing room and double vanity master bathroom. Buffering the living room from the master bedroom, with a large built-in feature wall, is a private study. Downstairs, rooms are organized off of a linear corridor with one end being terminated by a shared bathroom for the two lower bedrooms and large entertainment spaces.
Photographer: Ashley Avila Photography
Builder: Douglas Sumner Builder, Inc.
Interior Design: Vision Interiors by Visbeen
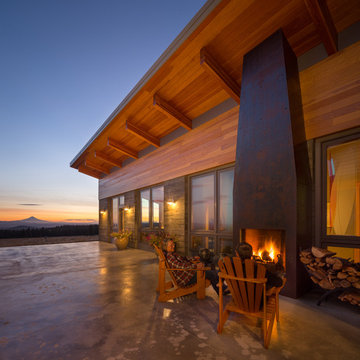
Board formed concrete walls, corten steel outdoor fireplace and deep eaves frame mountain vistas while creating a warm, protected outdoor courtyard terrace.
Photo:Josh Partee
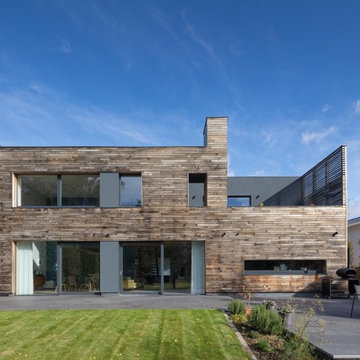
Photo of a medium sized and gey contemporary two floor detached house in Hertfordshire with wood cladding, a flat roof and a green roof.
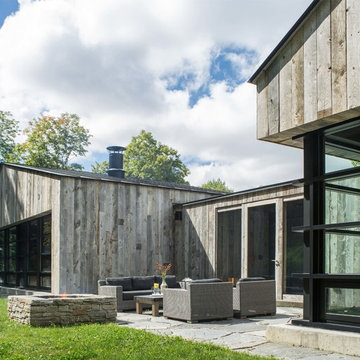
Photo of a medium sized and gey contemporary bungalow detached house in Burlington with wood cladding, a pitched roof and a metal roof.
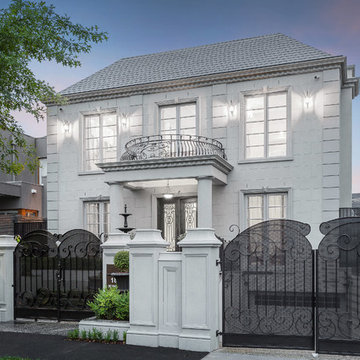
Sam Martin - Four Walls Media
Photo of an expansive and gey classic concrete detached house in Melbourne with three floors, a pitched roof and a tiled roof.
Photo of an expansive and gey classic concrete detached house in Melbourne with three floors, a pitched roof and a tiled roof.
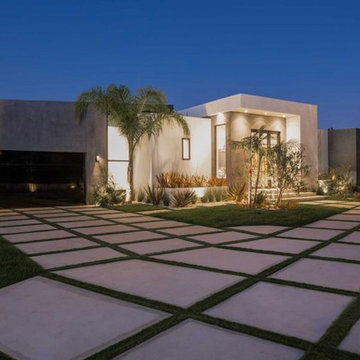
Design ideas for a large and gey contemporary two floor concrete detached house in Los Angeles with a flat roof and a green roof.
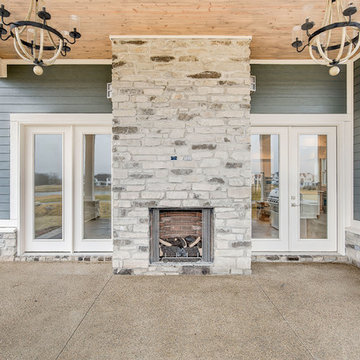
Large and gey traditional two floor detached house in Indianapolis with mixed cladding, a pitched roof and a shingle roof.
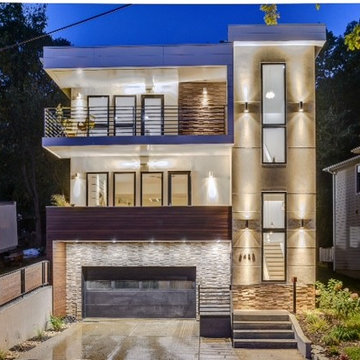
BRP Construction, LLC
A design-build firm in Maryland
Visit us at www.brpdesignbuild.com or call us at (202) 812-9278
Inspiration for a gey and large contemporary house exterior in DC Metro with three floors, mixed cladding and a flat roof.
Inspiration for a gey and large contemporary house exterior in DC Metro with three floors, mixed cladding and a flat roof.
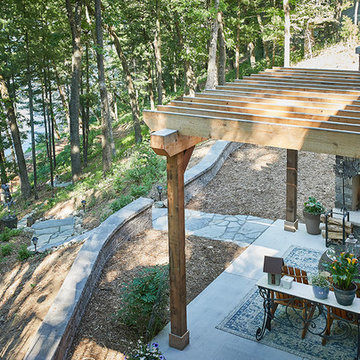
Photographer: Ashley Avila Photography
As a cottage, the Ridgecrest was designed to take full advantage of a property rich in natural beauty. Each of the main houses three bedrooms, and all of the entertaining spaces, have large rear facing windows with thick craftsman style casing. A glance at the front motor court reveals a guesthouse above a three-stall garage. Complete with separate entrance, the guesthouse features its own bathroom, kitchen, laundry, living room and bedroom. The columned entry porch of the main house is centered on the floor plan, but is tucked under the left side of the homes large transverse gable. Centered under this gable is a grand staircase connecting the foyer to the lower level corridor. Directly to the rear of the foyer is the living room. With tall windows and a vaulted ceiling. The living rooms stone fireplace has flanking cabinets that anchor an axis that runs through the living and dinning room, ending at the side patio. A large island anchors the open concept kitchen and dining space. On the opposite side of the main level is a private master suite, complete with spacious dressing room and double vanity master bathroom. Buffering the living room from the master bedroom, with a large built-in feature wall, is a private study. Downstairs, rooms are organized off of a linear corridor with one end being terminated by a shared bathroom for the two lower bedrooms and large entertainment spaces.
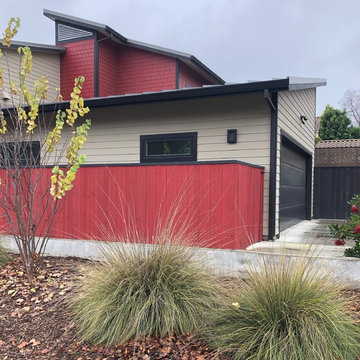
Design ideas for a large and gey contemporary two floor detached house in Sacramento with concrete fibreboard cladding, a lean-to roof and a metal roof.
Gey House Exterior Ideas and Designs
2
