Gey House Exterior Ideas and Designs
Refine by:
Budget
Sort by:Popular Today
101 - 120 of 274 photos
Item 1 of 3
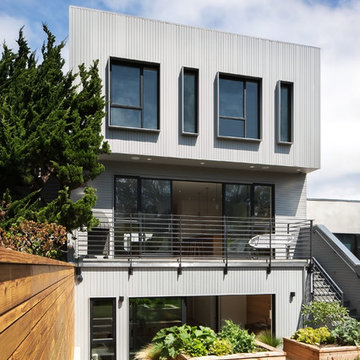
Adam Rouse & Patrick Perez
Gey contemporary house exterior in San Francisco with three floors and a flat roof.
Gey contemporary house exterior in San Francisco with three floors and a flat roof.
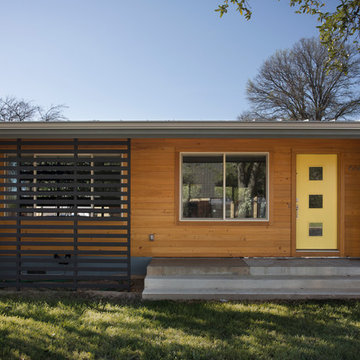
Whit Preston, Photographer
This is an example of a gey midcentury bungalow house exterior in Austin with wood cladding and a flat roof.
This is an example of a gey midcentury bungalow house exterior in Austin with wood cladding and a flat roof.
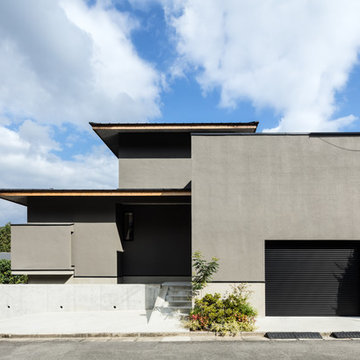
Inspiration for a gey world-inspired two floor detached house in Kyoto with a flat roof.
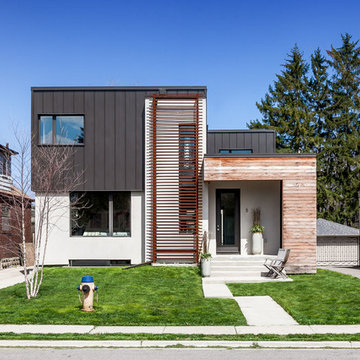
Robert Holowka - Birdhouse Media
Design ideas for a medium sized and gey contemporary two floor house exterior in Toronto with a flat roof and mixed cladding.
Design ideas for a medium sized and gey contemporary two floor house exterior in Toronto with a flat roof and mixed cladding.
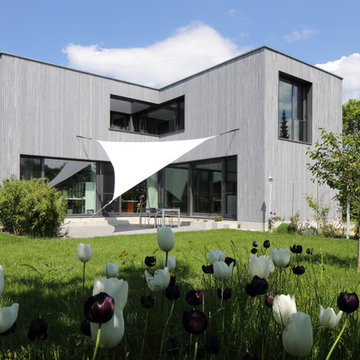
Die Beheizung der Gebäude erfolgt über Wärmepumpen mit Lüftungsanlagen und Wärmerückgewinnung. Die Gebäude sind nicht unterkellert haben aber einen an die Garage angeschlossenen Abstellraum. Beide Häuser besitzen einen massiven Kern welcher Temperaturspitzen egalisiert und die solare Energie speichert. Hierfür sind Teile der Innenwände im Erdgeschoss sowie die Decke in Sichtbeton errichtet. Alle Lüftungsleitungen sind direkt in diese Ortbetondecke eingelegt. Die Außenwände und die Dachkonstruktion bestehen aus Holzelementen die beim regionalen Holzbauer vorgefertigt wurden. Als Dämmung der Innen- und Außenwände kamen ausschließlich Naturprodukte wie „Hanf- und Holzfaserdämmung” zum Einsatz. Als Fassadenverkleidung wurde eine vorpatinierte, astfreie Weißtannenschalung ausgeführt, welche mit dem Umfeld korrespondiert.
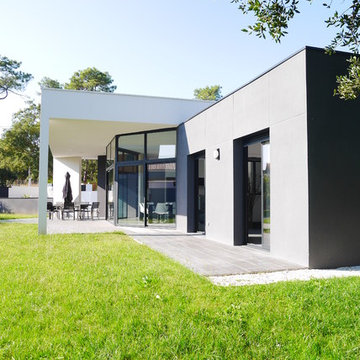
Wilfried Reboul Architecte
Medium sized and gey contemporary bungalow house exterior in Bordeaux with mixed cladding and a flat roof.
Medium sized and gey contemporary bungalow house exterior in Bordeaux with mixed cladding and a flat roof.
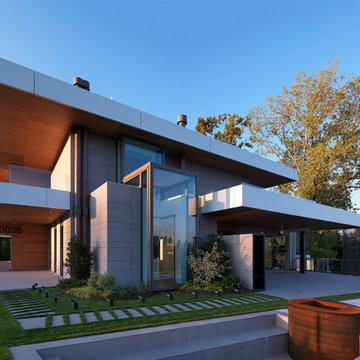
Daniele Domenicali
Gey contemporary two floor detached house in Other with mixed cladding and a flat roof.
Gey contemporary two floor detached house in Other with mixed cladding and a flat roof.
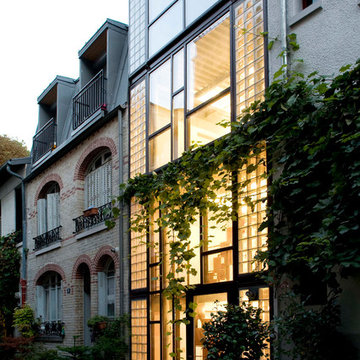
Design ideas for a gey contemporary glass terraced house in Paris with three floors and a flat roof.
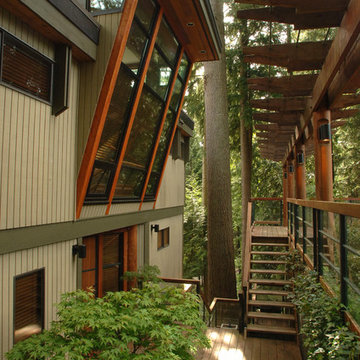
Inspiration for a gey contemporary detached house in Vancouver with wood cladding and a flat roof.
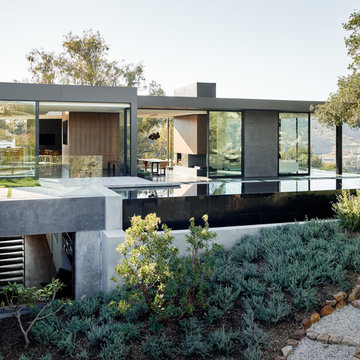
Gey modern two floor detached house in Los Angeles with mixed cladding, a flat roof and a green roof.
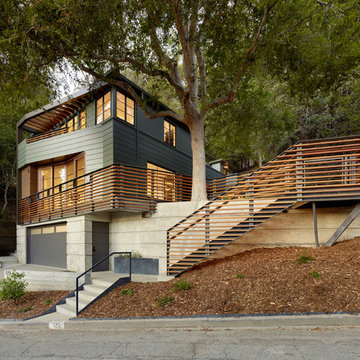
Tucked into the Claremont Canyon, this early modern home was completely remodeled. The update maximized the beautiful views of the San Francisco Bay and surrounding wildlife. Many unique details were added to make this house a home.
This project was featured on the 2015 AIA East Bay Home Tour.
Kuth | Ranieri Architects
Matthew Millman Photography
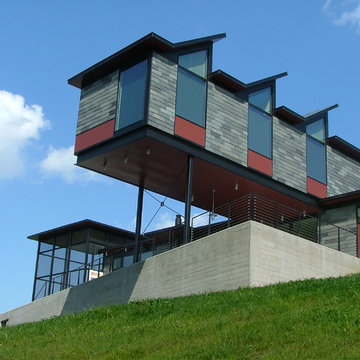
Photo: Michael Lavin Flower
This is an example of a gey contemporary two floor house exterior in Boston.
This is an example of a gey contemporary two floor house exterior in Boston.
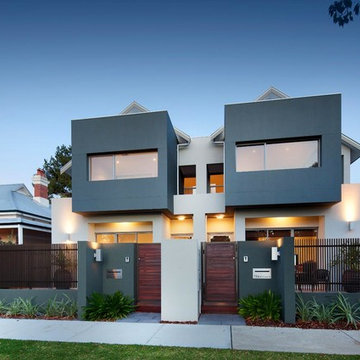
Medium sized and gey contemporary two floor render semi-detached house in Perth with a pitched roof.
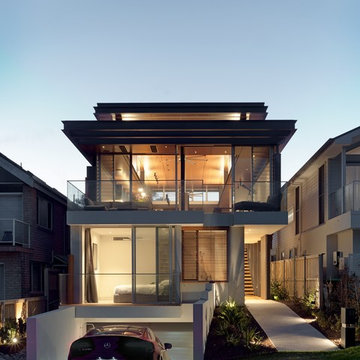
This is an example of a gey contemporary two floor glass detached house in Sydney with a flat roof.
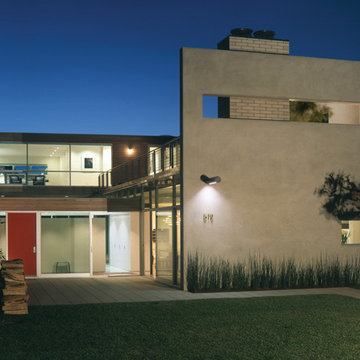
Photograph by Clark Davis
Design ideas for a medium sized and gey modern two floor detached house in Los Angeles with mixed cladding and a flat roof.
Design ideas for a medium sized and gey modern two floor detached house in Los Angeles with mixed cladding and a flat roof.
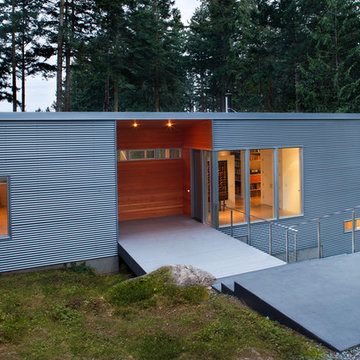
View of Front Entry Porch.
Photography by Eric Rorer
This is an example of a medium sized and gey contemporary two floor house exterior in Seattle with metal cladding and a flat roof.
This is an example of a medium sized and gey contemporary two floor house exterior in Seattle with metal cladding and a flat roof.
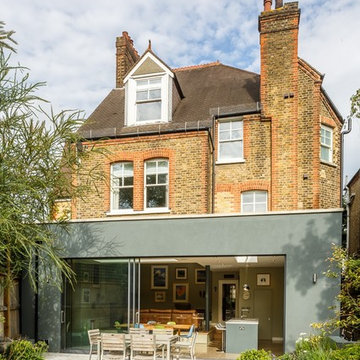
A large detached house in South West London has been substantially remodelled, to include a rear extension and basement, creating a contemporary family home.
The rear extension was conceived to consolidate and extend many original smaller spaces. It now delivers a large open plan family space, with kitchen, dining and sitting areas. Working with a landscape designer, the garden was conceived to extend the ground floor
living space.
The new basement incorporates a games and music area for the children, as well as a utility room and store.
Work to the upper floors included reconfiguring spaces and levels to provide a master suite and children’s bedrooms and bathrooms.
Gareth Gardner
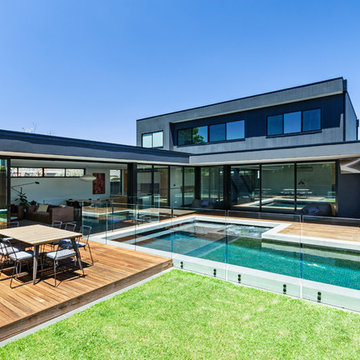
Patrick Redmond
Design ideas for a medium sized and gey contemporary two floor detached house in Melbourne with mixed cladding and a flat roof.
Design ideas for a medium sized and gey contemporary two floor detached house in Melbourne with mixed cladding and a flat roof.
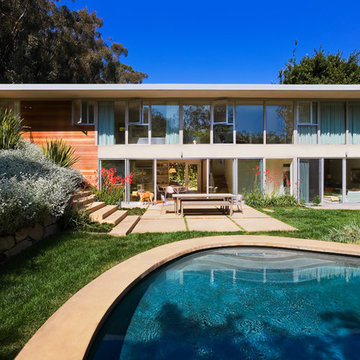
Ciro Coelho
Photo of a gey retro two floor house exterior in Los Angeles with mixed cladding and a flat roof.
Photo of a gey retro two floor house exterior in Los Angeles with mixed cladding and a flat roof.
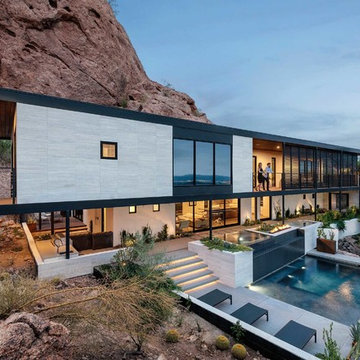
What once was a dated Spanish Colonial-style design is now a contemporary, site-specific architectural statement.
Photo of a gey contemporary two floor detached house in Phoenix with a flat roof.
Photo of a gey contemporary two floor detached house in Phoenix with a flat roof.
Gey House Exterior Ideas and Designs
6