Gey House Exterior with a Mansard Roof Ideas and Designs
Refine by:
Budget
Sort by:Popular Today
21 - 40 of 1,198 photos
Item 1 of 3

EPHG Photography
Design ideas for a medium sized and gey traditional two floor house exterior in Boston with concrete fibreboard cladding and a mansard roof.
Design ideas for a medium sized and gey traditional two floor house exterior in Boston with concrete fibreboard cladding and a mansard roof.
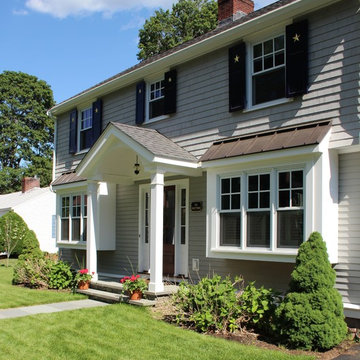
Photos by Michael Hally
Design ideas for a gey classic two floor house exterior in Boston with wood cladding and a mansard roof.
Design ideas for a gey classic two floor house exterior in Boston with wood cladding and a mansard roof.

This new three story Nantucket style home on the prestigious Margate Parkway was crafted to ensure daylong sunshine on their pool. The in ground pool was elevated to the first floor level and placed in the front of the house. The front deck has plenty of privacy due to the extensive landscaping, the trellis and it being located 6 feet above the sidewalk. The house was designed to surround and open up to the other two sides of the pool. Two room sized covered porches provide lots of shaded areas while a full gourmet outdoor kitchen and bar provides additional outdoor entertaining areas.
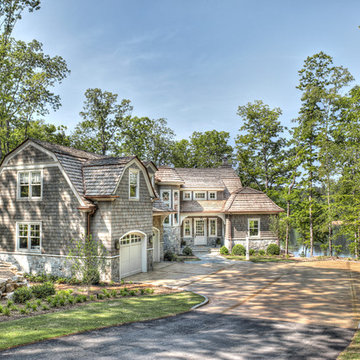
Charming shingle style cottage on South Carolina's Lake Keowee. Cedar shakes with stone accents on this home blend into the natural lake environment. It is sitting on a peninsula lot with wonderful views surrounding.

The client wanted to completely strip the property back to the original structure and reconfigure the layout. This included taking all walls back to brickwork, removal of second floor mansard extension, removal of all internal walls and ceilings.
Interior Architecture and Design of the property featured remains the copyright of Mood London.
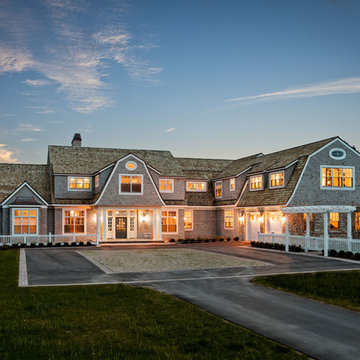
www.steinbergerphotos.com
Photo of an expansive and gey traditional two floor detached house in Milwaukee with wood cladding, a shingle roof and a mansard roof.
Photo of an expansive and gey traditional two floor detached house in Milwaukee with wood cladding, a shingle roof and a mansard roof.
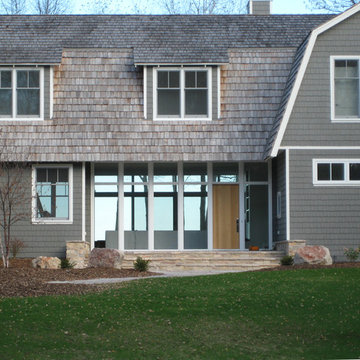
Gey beach style two floor detached house in Milwaukee with wood cladding, a mansard roof and a shingle roof.
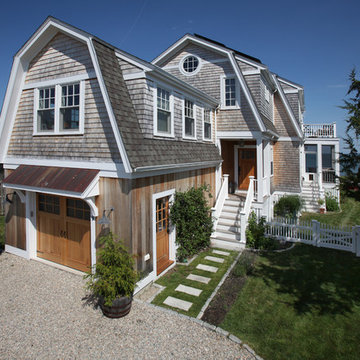
Chris Bernstein
Photo of a small and gey beach style two floor house exterior in Boston with wood cladding and a mansard roof.
Photo of a small and gey beach style two floor house exterior in Boston with wood cladding and a mansard roof.
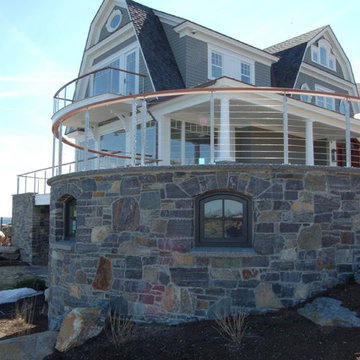
Marvin Windows of Portland, ME
Expansive and gey traditional house exterior in Portland Maine with three floors, wood cladding and a mansard roof.
Expansive and gey traditional house exterior in Portland Maine with three floors, wood cladding and a mansard roof.

Medium sized and gey nautical two floor detached house in Philadelphia with wood cladding, a mansard roof, a shingle roof, a grey roof and shingles.
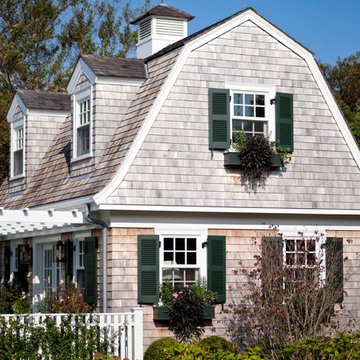
Inspiration for a gey victorian bungalow house exterior in Other with wood cladding and a mansard roof.
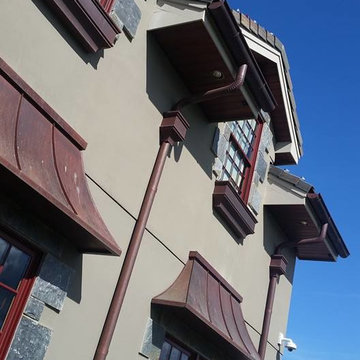
Photo of a large and gey classic two floor detached house with mixed cladding, a mansard roof and a shingle roof.
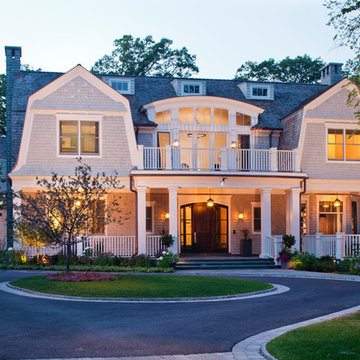
Chris Giles
Inspiration for a gey and large victorian two floor house exterior in Chicago with wood cladding and a mansard roof.
Inspiration for a gey and large victorian two floor house exterior in Chicago with wood cladding and a mansard roof.
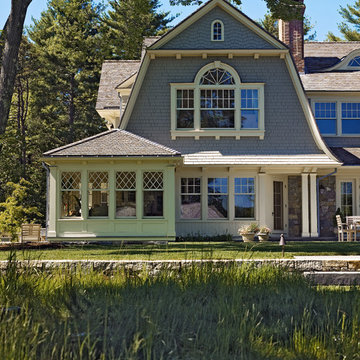
Photo by: Susan Teare
Inspiration for a gey victorian two floor house exterior in Boston with wood cladding and a mansard roof.
Inspiration for a gey victorian two floor house exterior in Boston with wood cladding and a mansard roof.
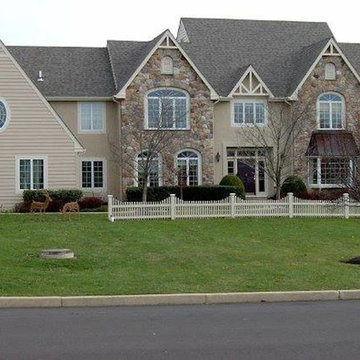
Inspiration for a large and gey traditional two floor house exterior in Philadelphia with mixed cladding and a mansard roof.
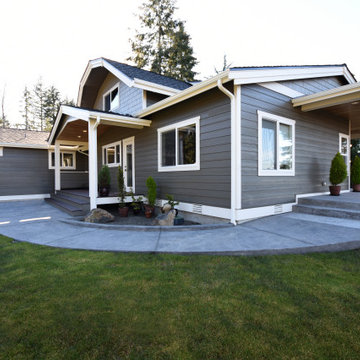
After: exterior view of the farmhouse with white and gray paint and new concrete walk ways.
Inspiration for a large and gey country two floor detached house in Seattle with wood cladding, a mansard roof and a shingle roof.
Inspiration for a large and gey country two floor detached house in Seattle with wood cladding, a mansard roof and a shingle roof.
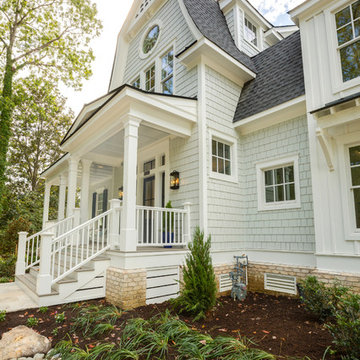
Jonathan Edwards Media
Inspiration for a large and gey two floor concrete detached house in Other with a mansard roof and a mixed material roof.
Inspiration for a large and gey two floor concrete detached house in Other with a mansard roof and a mixed material roof.
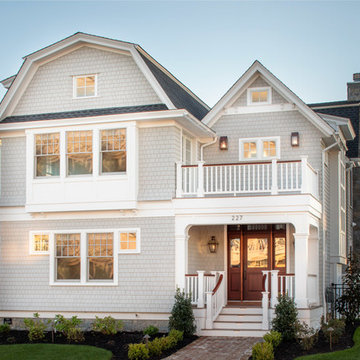
Photography by James Worrell
Photo of a gey nautical two floor detached house in Philadelphia with wood cladding, a mansard roof and a shingle roof.
Photo of a gey nautical two floor detached house in Philadelphia with wood cladding, a mansard roof and a shingle roof.
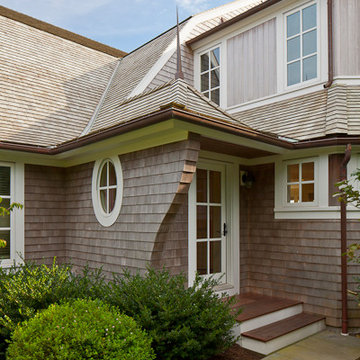
Photo Credits: Brian Vanden Brink
Photo of an expansive and gey nautical two floor detached house in Boston with wood cladding, a mansard roof and a shingle roof.
Photo of an expansive and gey nautical two floor detached house in Boston with wood cladding, a mansard roof and a shingle roof.
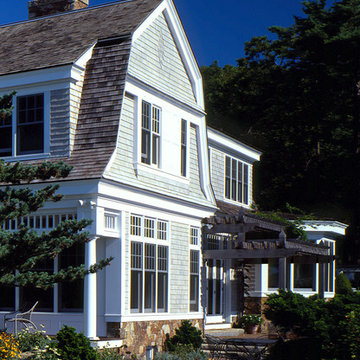
Contractor: Anderson Contracting Services, Carl Anderson
Principal Consultants: Structural Engineers - Foley Buhl Roberts & Associates, Inc.
Photographer: Dan Gair/Blind Dog Photo, Inc. & Greg Premru Photography
This gambrel home takes full advantage of its rugged costal heights, embracing intoxicating ocean views from both wings of the house. Gracious interiors include a balance of formal living spaces, casual family quarters and private domains. Romantic details such as a tower with a curving staircase and wall of windows give it distinct personality. Architects transformed the site’s topography, providing vehicular access and building a 30-foot stone retaining wall to level the site. The change in landscape was sensitively integrated into the existing terrain through use of native materials and color. Reminiscent of estate architecture, the team created connections between the elegant seaside dwelling and its outbuildings, such as the carriage house and beach house.
Gey House Exterior with a Mansard Roof Ideas and Designs
2