Gey House Exterior with a Mansard Roof Ideas and Designs
Refine by:
Budget
Sort by:Popular Today
61 - 80 of 1,198 photos
Item 1 of 3
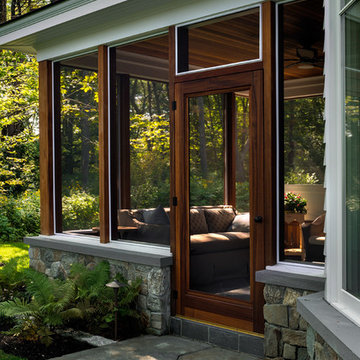
TMS Architects
Inspiration for a large and gey nautical two floor detached house in Boston with wood cladding, a mansard roof and a shingle roof.
Inspiration for a large and gey nautical two floor detached house in Boston with wood cladding, a mansard roof and a shingle roof.
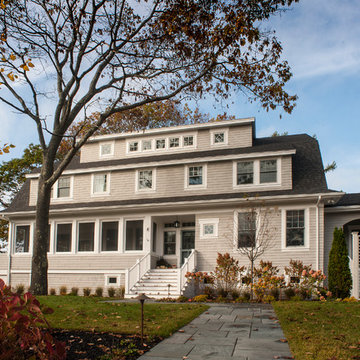
Jose Leiva
Photo of a large and gey coastal detached house in Portland Maine with three floors, wood cladding, a mansard roof and a shingle roof.
Photo of a large and gey coastal detached house in Portland Maine with three floors, wood cladding, a mansard roof and a shingle roof.
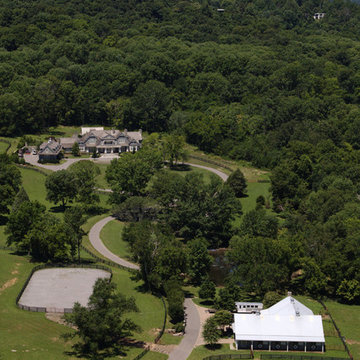
Aerial view of estate
Expansive and gey country two floor house exterior in Nashville with mixed cladding and a mansard roof.
Expansive and gey country two floor house exterior in Nashville with mixed cladding and a mansard roof.

VISION AND NEEDS:
Our client came to us with a vision for their dream house for their growing family with three young children. This was their second attempt at getting the right design. The first time around, after working with an out-of-state online architect, they could not achieve the level of quality they wanted. McHugh delivered a home with higher quality design.
MCHUGH SOLUTION:
The Shingle/Dutch Colonial Design was our client's dream home style. Their priorities were to have a home office for both parents. Ample living space for kids and friends, along with outdoor space and a pool. Double sink bathroom for the kids and a master bedroom with bath for the parents. Despite being close a flood zone, clients could have a fully finished basement with 9ft ceilings and a full attic. Because of the higher water table, the first floor was considerably above grade. To soften the ascent of the front walkway, we designed planters around the stairs, leading up to the porch.
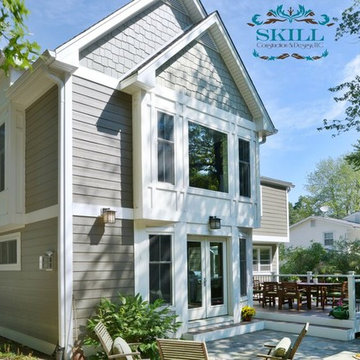
Vienna Addition Skill Construction & Design, LLC, Design/Build a two-story addition to include remodeling the kitchen and connecting to the adjoining rooms, creating a great room for this family of four. After removing the side office and back patio, it was replaced with a great room connected to the newly renovated kitchen with an eating area that doubles as a homework area for the children. There was plenty of space left over for a walk-in pantry, powder room, and office/craft room. The second story design was for an Adult’s Only oasis; this was designed for the parents to have a permitted Staycation. This space includes a Grand Master bedroom with three walk-in closets, and a sitting area, with plenty of room for a king size bed. This room was not been completed until we brought the outdoors in; this was created with the three big picture windows allowing the parents to look out at their Zen Patio. The Master Bathroom includes a double size jet tub, his & her walk-in shower, and his & her double vanity with plenty of storage and two hideaway hampers. The exterior was created to bring a modern craftsman style feel, these rich architectural details are displayed around the windows with simple geometric lines and symmetry throughout. Craftsman style is an extension of its natural surroundings. This addition is a reflection of indigenous wood and stone sturdy, defined structure with clean yet prominent lines and exterior details, while utilizing low-maintenance, high-performance materials. We love the artisan style of intricate details and the use of natural materials of this Vienna, VA addition. We especially loved working with the family to Design & Build a space that meets their family’s needs as they grow.
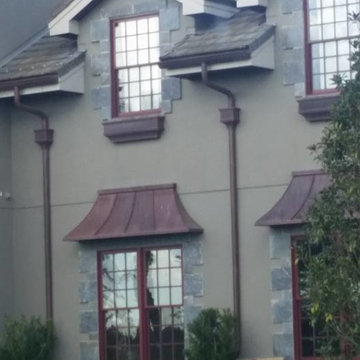
Large and gey classic two floor detached house with mixed cladding, a mansard roof and a shingle roof.
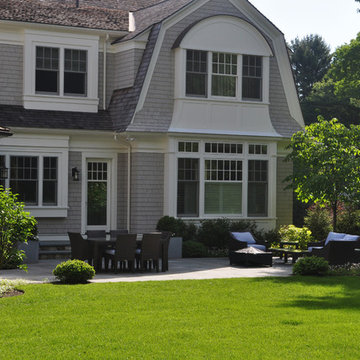
The bluestone terrace is accented with flowering fringe trees, boxwood, lilacs and perennials.
This is an example of a large and gey classic two floor house exterior in Boston with a mansard roof.
This is an example of a large and gey classic two floor house exterior in Boston with a mansard roof.
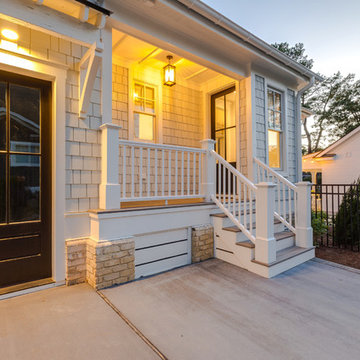
Expansive and gey nautical two floor concrete detached house in Other with a mansard roof and a mixed material roof.
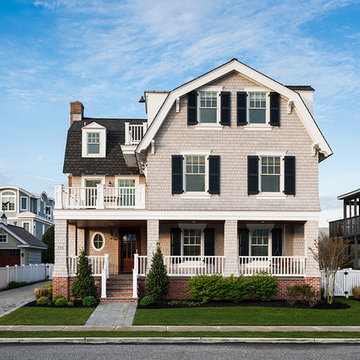
Photographer: Tom Crane Photography
Inspiration for a medium sized and gey classic house exterior in Philadelphia with three floors, wood cladding and a mansard roof.
Inspiration for a medium sized and gey classic house exterior in Philadelphia with three floors, wood cladding and a mansard roof.
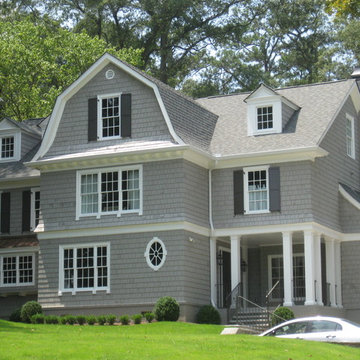
Inspiration for a large and gey traditional house exterior in Atlanta with three floors, wood cladding and a mansard roof.
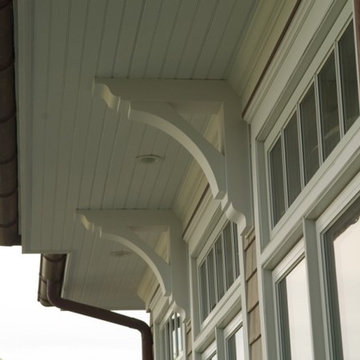
Beadboard soffit and custom copper gutters
Photo Credit: Bill Wilson
Inspiration for a large and gey classic two floor detached house in New York with wood cladding, a mansard roof and a shingle roof.
Inspiration for a large and gey classic two floor detached house in New York with wood cladding, a mansard roof and a shingle roof.
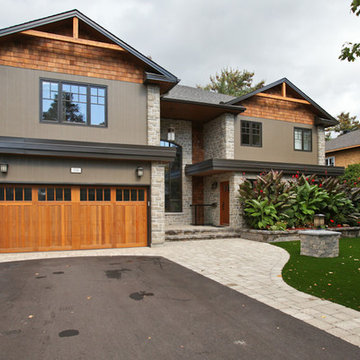
Photography by Paul Ting
Photo of a large and gey traditional two floor house exterior in Ottawa with mixed cladding and a mansard roof.
Photo of a large and gey traditional two floor house exterior in Ottawa with mixed cladding and a mansard roof.

Shingle Style Home featuring Bevolo Lighting.
Perfect for a family, this shingle-style home offers ample play zones complemented by tucked-away areas. With the residence’s full scale only apparent from the back, Harrison Design’s concept optimizes water views. The living room connects with the open kitchen via the dining area, distinguished by its vaulted ceiling and expansive windows. An octagonal-shaped tower with a domed ceiling serves as an office and lounge. Much of the upstairs design is oriented toward the children, with a two-level recreation area, including an indoor climbing wall. A side wing offers a live-in suite for a nanny or grandparents.
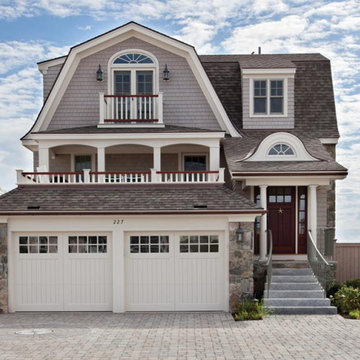
Cape Cod home with Cape Cod gray shingles, white trim and a 2 car garage under a 2 floor partial covered deck. This home has a Gambrel roof line with asphalt shingle, and 2 dormers. The driveway is made pavers and lined with a 6 ft pine fence. The granite stairway leading up to the front Mahogany door has 2 aged bronze railings attached to 2 fiberglass colonial columns that hold up the front deck entry porch roof with Hydrangeas on either side of the railings.
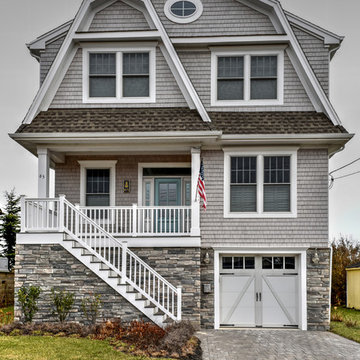
Gey coastal detached house in New York with three floors, mixed cladding, a mansard roof and a shingle roof.
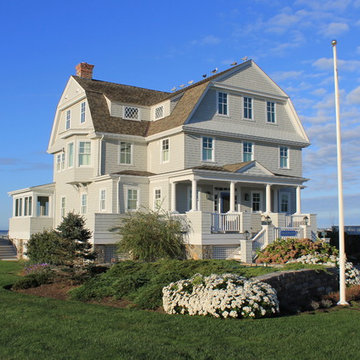
Design ideas for a gey coastal detached house in Bridgeport with three floors, a mansard roof and a shingle roof.
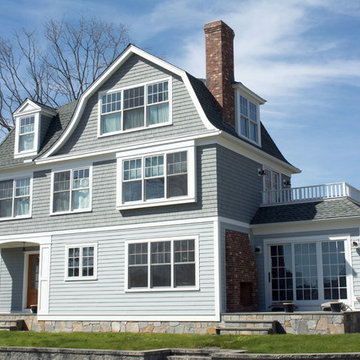
Small and gey nautical two floor detached house in Bridgeport with wood cladding, a mansard roof and a shingle roof.
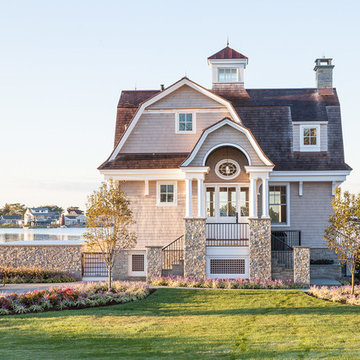
Entertaining, relaxing and enjoying life…this spectacular pool house sits on the water’s edge, built on piers and takes full advantage of Long Island Sound views. An infinity pool with hot tub and trellis with a built in misting system to keep everyone cool and relaxed all summer long!
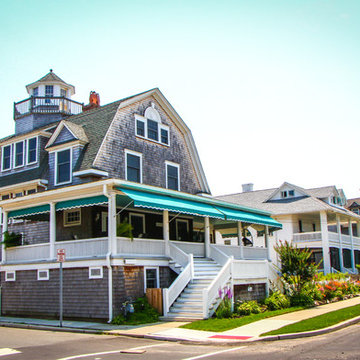
This gorgeous summer retreat was in need of a complete overhaul!
After SuperStorm Sandy renovations to the lower level, my clients were ready to tackle the 3 upper floors.
The home is chock full of original beauty with its custom bead board and moldings. Walnut banisters and solid five panels interior doors - adorned with crystal knobs.
We took advantage of the amazing exposed ceiling beams in living and dining rooms.
Incredible wavy leaded glass doors are found in both the foyer and bar rooms.
Imposing interior walls were removed to make way for this dream kitchen!
A classic 9" subway tile sets the tone for the white shaker front cabinets and quartz counter top. While the contrasting soft gray island carries an almost black dropped miter edge quartz top. For that old world charm, we added a pair of open shelves to showcase the dinnerware and glasses.
Custom furnishings and window treatments are found through the home.
Our goal was to create an amazingly cozy home that our clients could enjoy for generations to come!!
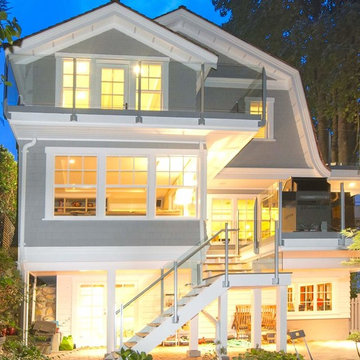
cedar shake siding with azek window and door moldings, shingled gambrel roof, paver patio integrated into a blue stone walk / patio area, fiberglass balconies with glass railings. www.gambrick.com
Gey House Exterior with a Mansard Roof Ideas and Designs
4