Gey House Exterior with Mixed Cladding Ideas and Designs
Refine by:
Budget
Sort by:Popular Today
181 - 200 of 13,395 photos
Item 1 of 3
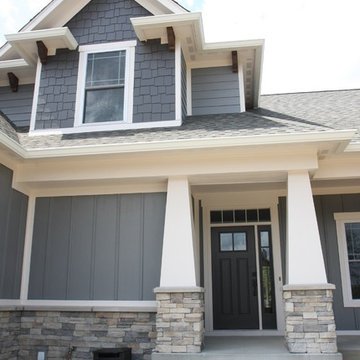
Design ideas for a medium sized and gey traditional two floor detached house in Indianapolis with mixed cladding and a shingle roof.
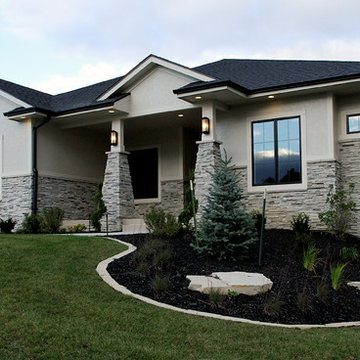
This is an example of a medium sized and gey traditional two floor house exterior in Other with mixed cladding and a hip roof.
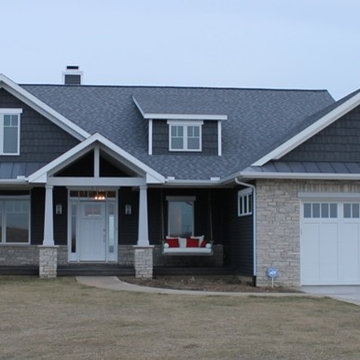
Open Cedar Gable, Craftsman Columns, Vinyl Shake Siding
Inspiration for a gey classic bungalow detached house in Chicago with mixed cladding.
Inspiration for a gey classic bungalow detached house in Chicago with mixed cladding.
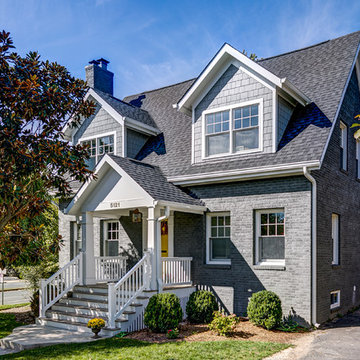
Medium sized and gey classic two floor house exterior in Orange County with mixed cladding and a pitched roof.
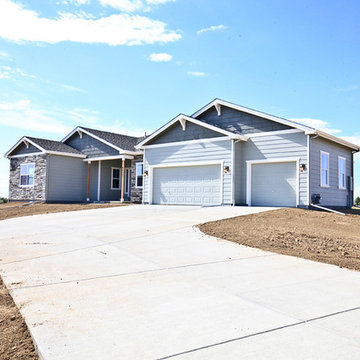
Quoleena Sbrocca
www.sbroccaphotography.com
Medium sized and gey classic bungalow house exterior in Denver with mixed cladding and a hip roof.
Medium sized and gey classic bungalow house exterior in Denver with mixed cladding and a hip roof.
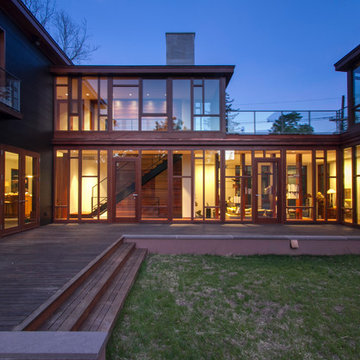
Large and gey modern two floor house exterior in New York with mixed cladding and a flat roof.
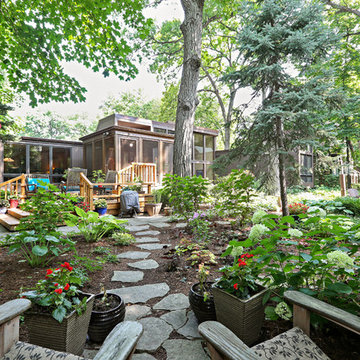
Large windows (existing and new to match ) let in ample daylight and views to their expansive gardens.
Photography by homeowner.
Design ideas for a gey and expansive midcentury two floor rear house exterior in Chicago with mixed cladding, a shingle roof, a flat roof, a brown roof and board and batten cladding.
Design ideas for a gey and expansive midcentury two floor rear house exterior in Chicago with mixed cladding, a shingle roof, a flat roof, a brown roof and board and batten cladding.
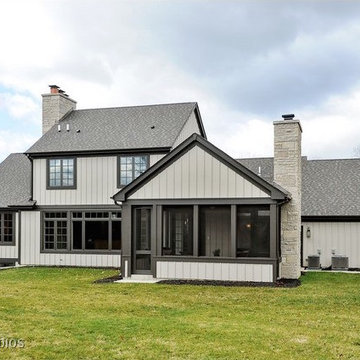
Rear elevation showcasing the screen porch
This is an example of a gey country two floor house exterior in Chicago with mixed cladding and a hip roof.
This is an example of a gey country two floor house exterior in Chicago with mixed cladding and a hip roof.
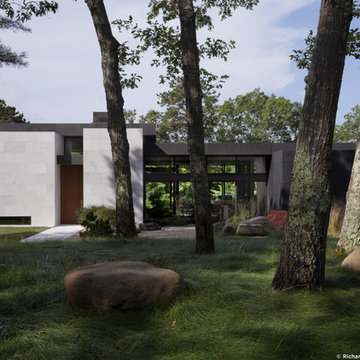
Large and gey modern two floor house exterior in New York with mixed cladding and a flat roof.
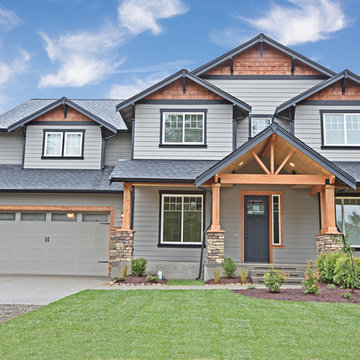
We are just loving the black and cedar trim combination! The open beam entry gives this home a striking appearance.
Bill Johnson Photography
Photo of a gey traditional two floor house exterior in Seattle with mixed cladding.
Photo of a gey traditional two floor house exterior in Seattle with mixed cladding.
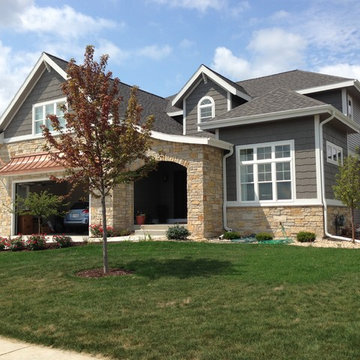
Medium sized and gey traditional two floor detached house in Other with mixed cladding, a pitched roof and a shingle roof.
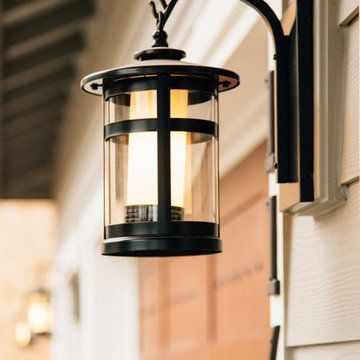
©2014, Ross Khodakovskiy
Photo of a medium sized and gey classic two floor house exterior in Portland with mixed cladding and a pitched roof.
Photo of a medium sized and gey classic two floor house exterior in Portland with mixed cladding and a pitched roof.
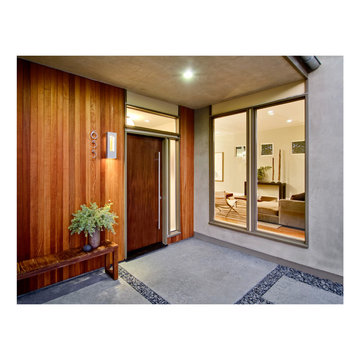
Photography by: Bob Jansons H&H Productions
Design ideas for a medium sized and gey modern two floor house exterior in San Francisco with mixed cladding and a lean-to roof.
Design ideas for a medium sized and gey modern two floor house exterior in San Francisco with mixed cladding and a lean-to roof.
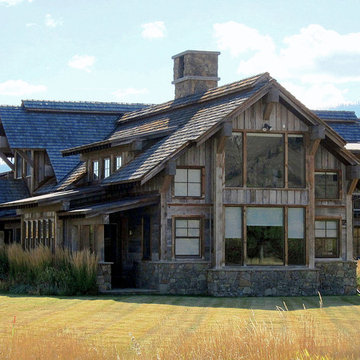
Design ideas for a medium sized and gey rustic two floor house exterior in Other with mixed cladding.
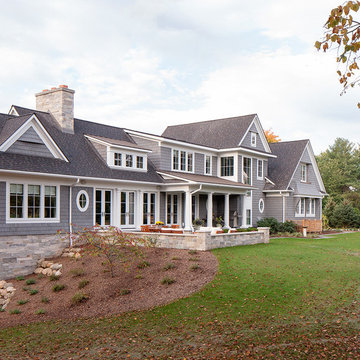
Large and gey classic two floor detached house in Grand Rapids with mixed cladding, a pitched roof and a shingle roof.

Design ideas for a medium sized and gey traditional bungalow detached house in Tampa with mixed cladding, a pitched roof and a shingle roof.
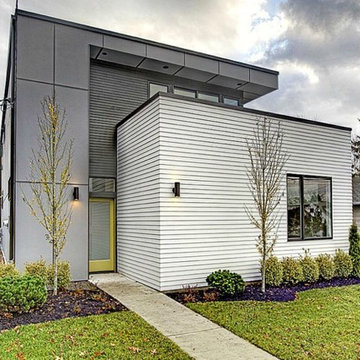
This is an example of a medium sized and gey contemporary two floor house exterior in Seattle with mixed cladding and a flat roof.
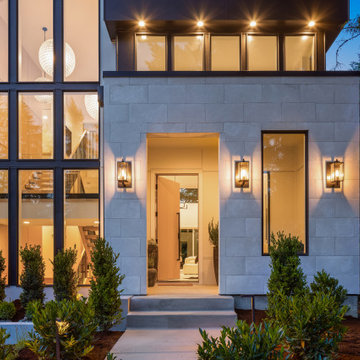
Photo of a large and gey contemporary detached house in Seattle with three floors, mixed cladding, a pitched roof, a shingle roof, a black roof and board and batten cladding.
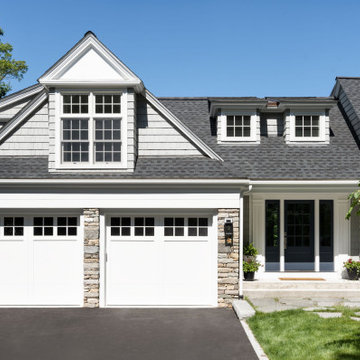
We designed and built a 2-story, 2-stall garage addition on this Cape Cod style home in Westwood, MA. We removed the former breezeway and single-story, 2-stall garage and replaced it with a beautiful and functional design. We replaced the breezeway (which did not connect the garage and house) with a mudroom filled with space and storage (and a powder room) as well as the 2-stall garage and a main suite above. The main suite includes a large bedroom, walk-in closest (hint - those two small dormers you see) and a large main bathroom. Back on the first floor, we relocated a bathroom, renovated the kitchen and above all, improved form, flow and function between spaces. Our team also replaced the deck which offers a perfect combination of indoor/outdoor living.
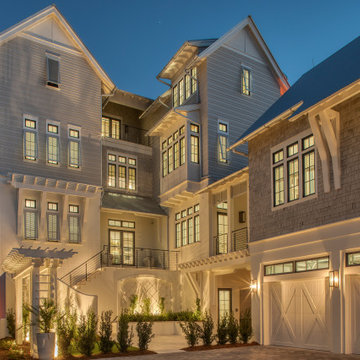
Inspiration for a large and gey nautical detached house in Other with four floors, mixed cladding, a pitched roof, a metal roof, a grey roof and board and batten cladding.
Gey House Exterior with Mixed Cladding Ideas and Designs
10