Gey House Exterior with Mixed Cladding Ideas and Designs
Sort by:Popular Today
161 - 180 of 13,392 photos
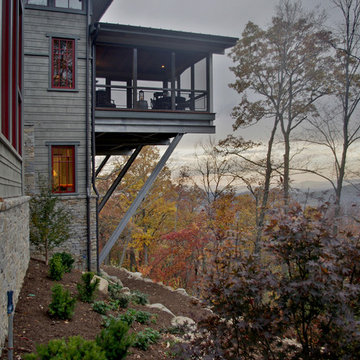
Inspiration for a large and gey traditional two floor house exterior in Charlotte with mixed cladding and a hip roof.

David Charlez Designs carefully designed this modern home with massive windows, a metal roof, and a mix of stone and wood on the exterior. It is unique and one of a kind. Photos by Space Crafting

Exterior addition to front elevation to an existing ranch style home.
This is an example of a medium sized and gey contemporary bungalow detached house in San Francisco with mixed cladding, a pitched roof, a shingle roof and a black roof.
This is an example of a medium sized and gey contemporary bungalow detached house in San Francisco with mixed cladding, a pitched roof, a shingle roof and a black roof.

Design ideas for a large and gey contemporary detached house in Seattle with three floors, mixed cladding, a pitched roof, a shingle roof, a black roof and board and batten cladding.

Second story addition onto an older brick ranch.
Inspiration for a medium sized and gey midcentury two floor detached house in Atlanta with mixed cladding, a pitched roof, a shingle roof, a black roof and board and batten cladding.
Inspiration for a medium sized and gey midcentury two floor detached house in Atlanta with mixed cladding, a pitched roof, a shingle roof, a black roof and board and batten cladding.

Photo of a gey modern detached house in Tokyo with mixed cladding and a flat roof.

This is an example of an expansive and gey scandi two floor detached house in Minneapolis with mixed cladding, a pitched roof, a mixed material roof and a black roof.

Large and gey rural two floor detached house in Other with mixed cladding, a pitched roof, a grey roof, shiplap cladding and a mixed material roof.
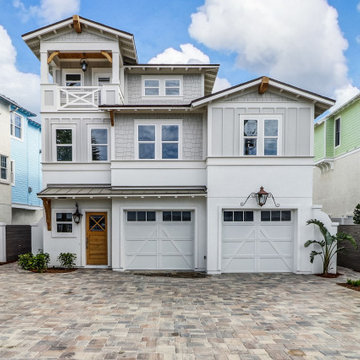
This is an example of a gey nautical detached house in Jacksonville with three floors, mixed cladding and a pitched roof.

This is our take on a modern farmhouse. With mixed exterior textures and materials, we accomplished both the modern feel with the attraction of farmhouse style.
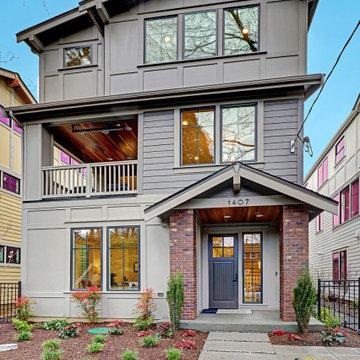
Inspiration for a gey contemporary detached house in Seattle with three floors, mixed cladding, a pitched roof and a shingle roof.
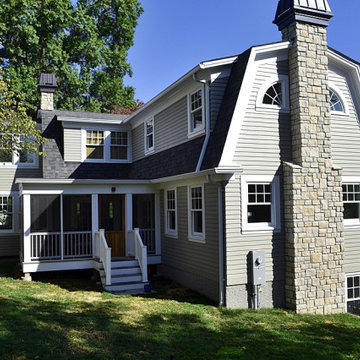
We added a 3 story addition to this 1920's Dutch colonial style home. The addition consisted of an unfinished basement/future playroom, a main floor kitchen and family room and a master suite above. We also added a screened porch with double french doors that became the transition between the existing living room, the new kitchen addition and the backyard. We matched the interior and exterior details of the original home to create a seamless addition.
Photos- Chris Marshall & Sole Van Emden
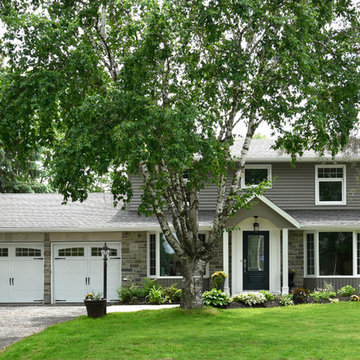
Large and gey classic two floor detached house in Ottawa with mixed cladding, a pitched roof and a shingle roof.
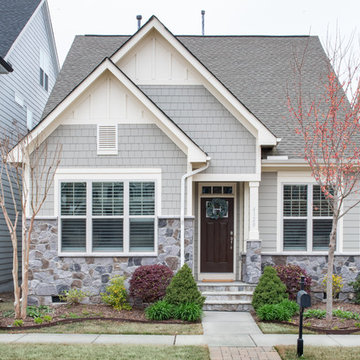
This coastal cottage packs the perfect punch of charm for its growing family in the heart of Cary, North Carolina, by Mary Hannah Interiors.
Inspiration for a medium sized and gey traditional two floor detached house in Raleigh with mixed cladding, a shingle roof and a pitched roof.
Inspiration for a medium sized and gey traditional two floor detached house in Raleigh with mixed cladding, a shingle roof and a pitched roof.
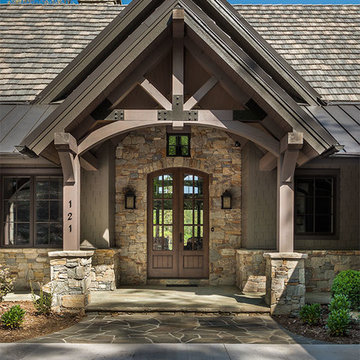
Design ideas for a gey rustic detached house in Other with mixed cladding, a pitched roof and a shingle roof.
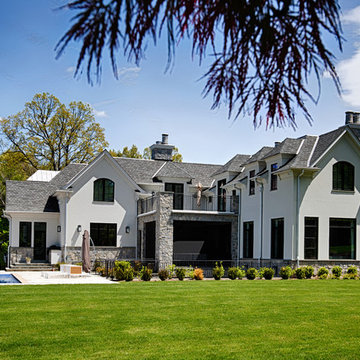
Located on a corner lot perched high up in the prestigious East Hill of Cresskill, NJ, this home has spectacular views of the Northern Valley to the west. Comprising of 7,200 sq. ft. of space on the 1st and 2nd floor, plus 2,800 sq. ft. of finished walk-out basement space, this home encompasses 10,000 sq. ft. of livable area.
The home consists of 6 bedrooms, 6 full bathrooms, 2 powder rooms, a 3-car garage, 4 fireplaces, huge kitchen, generous home office room, and 2 laundry rooms.
Unique features of this home include a covered porte cochere, a golf simulator room, media room, octagonal music room, dance studio, wine room, heated & screened loggia, and even a dog shower!
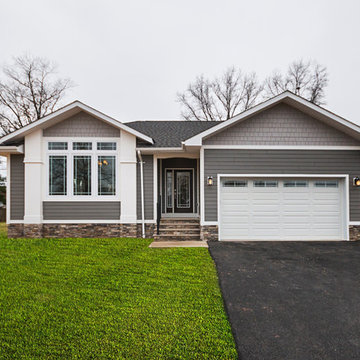
This custom craftsman home located in Flemington, NJ was created for our client who wanted to find the perfect balance of accommodating the needs of their family, while being conscientious of not compromising on quality.
Embracing handiwork, simplicity, and natural materials, this single story Craftsman-style home is cozy and constructed of beautiful shingle siding and stone details. This home is built on a solid rock foundation which allows a natural transition between the land and the built environment.
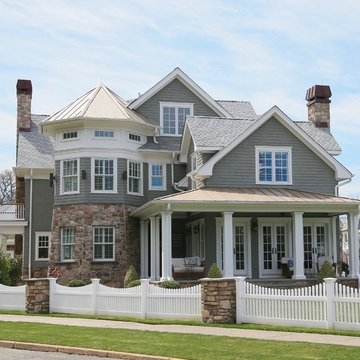
This is an example of a gey beach style detached house in New York with three floors, mixed cladding, a pitched roof and a shingle roof.
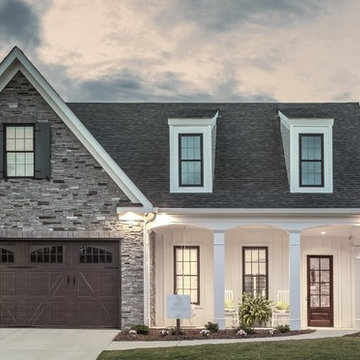
2017 WCR Tour of Homes (Best Exterior)
2017 WCR Tour of Homes (Best in Interior Design)
2017 WCR Tour of Homes (Best in Bath)
2017 WCR Tour of Homes (Best in Kitchen)
2018 NAHB Silver 55+ Universal Design
photo creds: Tristan Cairns
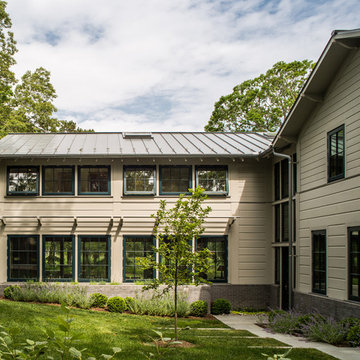
Erik Kvalsvik
Design ideas for a gey and large classic two floor detached house in DC Metro with mixed cladding, a pitched roof and a metal roof.
Design ideas for a gey and large classic two floor detached house in DC Metro with mixed cladding, a pitched roof and a metal roof.
Gey House Exterior with Mixed Cladding Ideas and Designs
9