Gey House Exterior with Stone Cladding Ideas and Designs
Refine by:
Budget
Sort by:Popular Today
1 - 20 of 5,479 photos
Item 1 of 3

This 10,970 square-foot, single-family home took the place of an obsolete structure in an established, picturesque Milwaukee suburb. The newly constructed house feels both fresh and relevant while being respectful of its surrounding traditional context. It is sited in a way that makes it feel as if it was there very early and the neighborhood developed around it. The home is clad in a custom blend of New York granite sourced from two quarries to get a unique color blend. Large, white cement board trim, standing-seam copper, large groupings of windows, and cut limestone accents are composed to create a home that feels both old and new—and as if it were plucked from a storybook. Marvin products helped tell this story with many available options and configurations that fit the design.

Photo of an expansive and gey farmhouse two floor detached house in Charlotte with stone cladding, a pitched roof, a mixed material roof, a grey roof and board and batten cladding.

Shoberg Homes- Contractor
Studio Seiders - Interior Design
Ryann Ford Photography, LLC
Gey contemporary bungalow detached house in Austin with stone cladding and a hip roof.
Gey contemporary bungalow detached house in Austin with stone cladding and a hip roof.
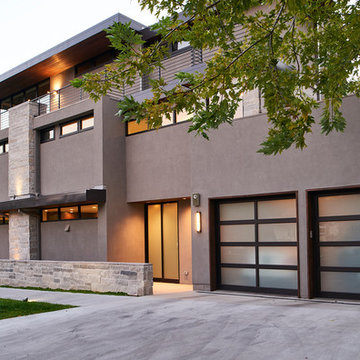
Denver Modern with natural stone accents.
Inspiration for a medium sized and gey modern detached house in Denver with three floors, stone cladding and a flat roof.
Inspiration for a medium sized and gey modern detached house in Denver with three floors, stone cladding and a flat roof.

Kelly Ann Photos
Design ideas for a large and gey modern two floor detached house in Columbus with stone cladding, a hip roof and a shingle roof.
Design ideas for a large and gey modern two floor detached house in Columbus with stone cladding, a hip roof and a shingle roof.
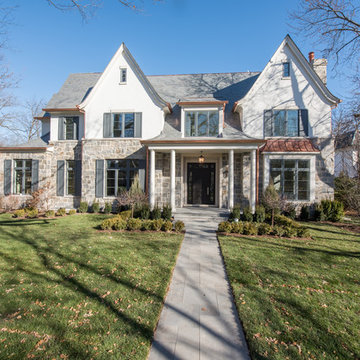
Matt Mansueto
This is an example of a large and gey traditional two floor detached house in Chicago with stone cladding and a tiled roof.
This is an example of a large and gey traditional two floor detached house in Chicago with stone cladding and a tiled roof.

The indoor-outdoor living area has a fireplace and a fire pit.
Landscape Design and Photo by Design Workshop, Aspen, Colorado.
Design ideas for an expansive and gey contemporary bungalow detached house in Salt Lake City with stone cladding, a lean-to roof and a tiled roof.
Design ideas for an expansive and gey contemporary bungalow detached house in Salt Lake City with stone cladding, a lean-to roof and a tiled roof.
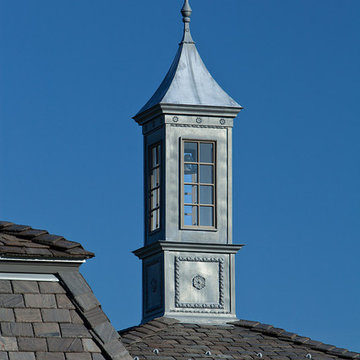
Design ideas for an expansive and gey classic detached house in New York with three floors, stone cladding, a half-hip roof and a shingle roof.
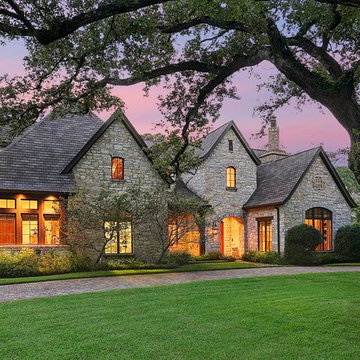
Photo of a large and gey classic two floor house exterior in Houston with stone cladding and a pitched roof.
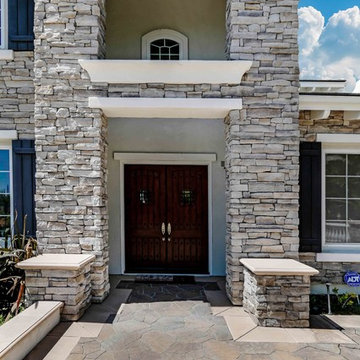
Kasi Liz Photography | (626) 221-2222
Photo of an expansive and gey mediterranean house exterior in Los Angeles with stone cladding and a hip roof.
Photo of an expansive and gey mediterranean house exterior in Los Angeles with stone cladding and a hip roof.
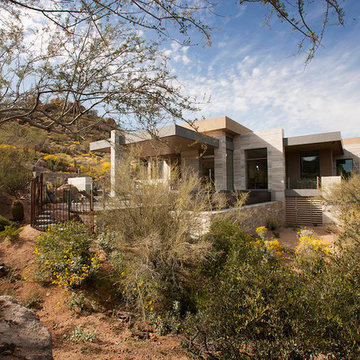
The primary goal for this project was to craft a modernist derivation of pueblo architecture. Set into a heavily laden boulder hillside, the design also reflects the nature of the stacked boulder formations. The site, located near local landmark Pinnacle Peak, offered breathtaking views which were largely upward, making proximity an issue. Maintaining southwest fenestration protection and maximizing views created the primary design constraint. The views are maximized with careful orientation, exacting overhangs, and wing wall locations. The overhangs intertwine and undulate with alternating materials stacking to reinforce the boulder strewn backdrop. The elegant material palette and siting allow for great harmony with the native desert.
The Elegant Modern at Estancia was the collaboration of many of the Valley's finest luxury home specialists. Interiors guru David Michael Miller contributed elegance and refinement in every detail. Landscape architect Russ Greey of Greey | Pickett contributed a landscape design that not only complimented the architecture, but nestled into the surrounding desert as if always a part of it. And contractor Manship Builders -- Jim Manship and project manager Mark Laidlaw -- brought precision and skill to the construction of what architect C.P. Drewett described as "a watch."
Project Details | Elegant Modern at Estancia
Architecture: CP Drewett, AIA, NCARB
Builder: Manship Builders, Carefree, AZ
Interiors: David Michael Miller, Scottsdale, AZ
Landscape: Greey | Pickett, Scottsdale, AZ
Photography: Dino Tonn, Scottsdale, AZ
Publications:
"On the Edge: The Rugged Desert Landscape Forms the Ideal Backdrop for an Estancia Home Distinguished by its Modernist Lines" Luxe Interiors + Design, Nov/Dec 2015.
Awards:
2015 PCBC Grand Award: Best Custom Home over 8,000 sq. ft.
2015 PCBC Award of Merit: Best Custom Home over 8,000 sq. ft.
The Nationals 2016 Silver Award: Best Architectural Design of a One of a Kind Home - Custom or Spec
2015 Excellence in Masonry Architectural Award - Merit Award
Photography: Dino Tonn
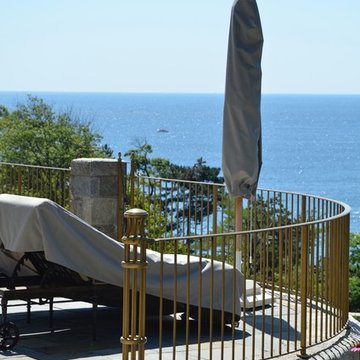
Charles R Myer
This is an example of an expansive and gey traditional house exterior in Boston with three floors, stone cladding and a pitched roof.
This is an example of an expansive and gey traditional house exterior in Boston with three floors, stone cladding and a pitched roof.
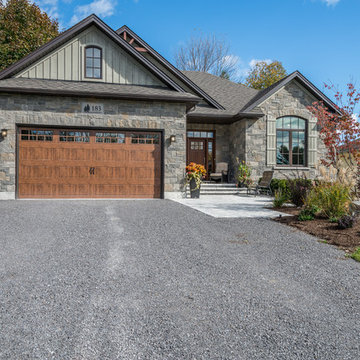
Photo of a medium sized and gey traditional bungalow house exterior in Toronto with stone cladding and a hip roof.

JANE BEILES
This is an example of a gey and large classic detached house in New York with three floors, stone cladding, a pitched roof and a shingle roof.
This is an example of a gey and large classic detached house in New York with three floors, stone cladding, a pitched roof and a shingle roof.
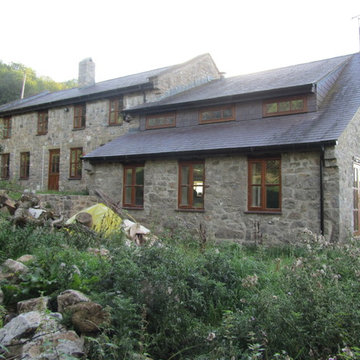
This project started off as a completely derelict 17th Century pair of agricultural workers dwellings, with no electricity, heating, bathrooms or kitchens. Indeed the roof had caved in and trees were growing through the upper cottage, all also covered in ivy. A full restoration and reconstruction was carried out slowly, incorporating all sorts of architectural pieces gathered at sales and auctions that were period pieces, suitable for this
restored building. The project developed as it went along, with new pieces to incorporate after each sale attended revealed more architectural elements and it became a major labour of love. Now complete, if offers five bedrooms on three levels, a huge kitchen dayroom, sauna, study and a double height lounge overlooking the rolling North Wales countryside and coast in the distance. Lovely! Photo - Stephen N Samuel RIBA
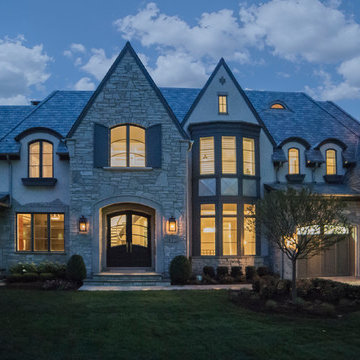
Front
This is an example of an expansive and gey traditional house exterior in Chicago with three floors and stone cladding.
This is an example of an expansive and gey traditional house exterior in Chicago with three floors and stone cladding.
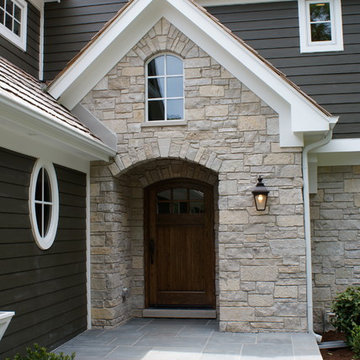
Arched doorway with dark, stained wood front door
Design ideas for a gey traditional two floor house exterior in Chicago with stone cladding and a pitched roof.
Design ideas for a gey traditional two floor house exterior in Chicago with stone cladding and a pitched roof.

Photography by John Gibbons
Project by Studio H:T principal in charge Brad Tomecek (now with Tomecek Studio Architecture). This contemporary custom home forms itself based on specific view vectors to Long's Peak and the mountains of the front range combined with the influence of a morning and evening court to facilitate exterior living. Roof forms undulate to allow clerestory light into the space, while providing intimate scale for the exterior areas. A long stone wall provides a reference datum that links public and private and inside and outside into a cohesive whole.
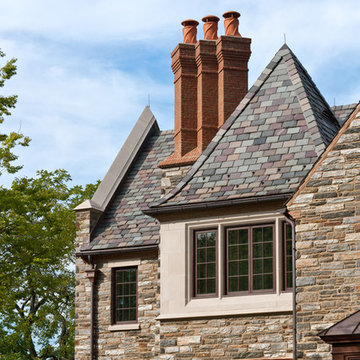
Architect: Peter Zimmerman, Peter Zimmerman Architects
Interior Designer: Allison Forbes, Forbes Design Consultants
Photographer: Tom Crane
Design ideas for an expansive and gey traditional house exterior in Philadelphia with stone cladding.
Design ideas for an expansive and gey traditional house exterior in Philadelphia with stone cladding.
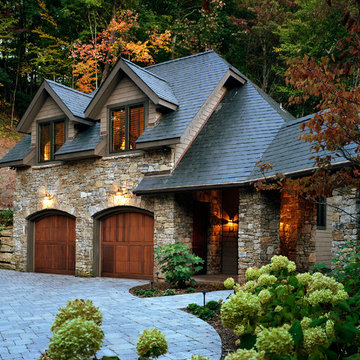
Jay Weiland
Design ideas for a gey traditional detached house in Atlanta with stone cladding and three floors.
Design ideas for a gey traditional detached house in Atlanta with stone cladding and three floors.
Gey House Exterior with Stone Cladding Ideas and Designs
1