Gey House Exterior with Stone Cladding Ideas and Designs
Refine by:
Budget
Sort by:Popular Today
81 - 100 of 5,482 photos
Item 1 of 3
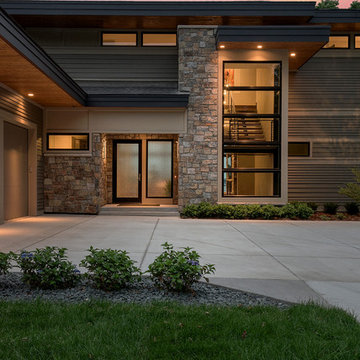
Builder: Denali Custom Homes - Architectural Designer: Alexander Design Group - Interior Designer: Studio M Interiors - Photo: Spacecrafting Photography
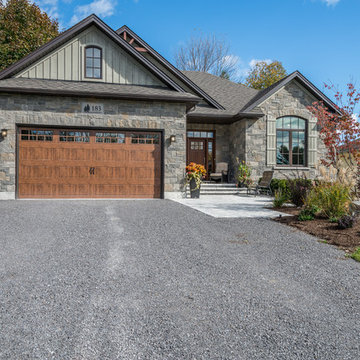
Photo of a medium sized and gey traditional bungalow house exterior in Toronto with stone cladding and a hip roof.
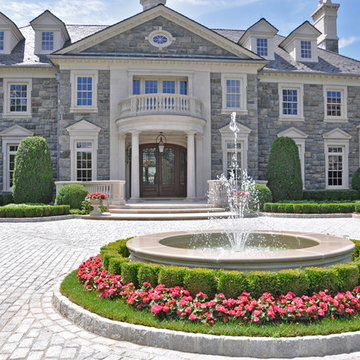
Expansive and gey classic detached house in New York with three floors, stone cladding, a hip roof and a shingle roof.
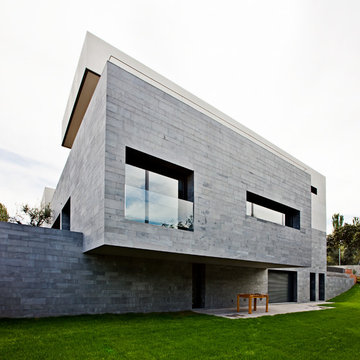
Jorge Crooke
Inspiration for a large and gey contemporary house exterior in Madrid with three floors, stone cladding and a flat roof.
Inspiration for a large and gey contemporary house exterior in Madrid with three floors, stone cladding and a flat roof.
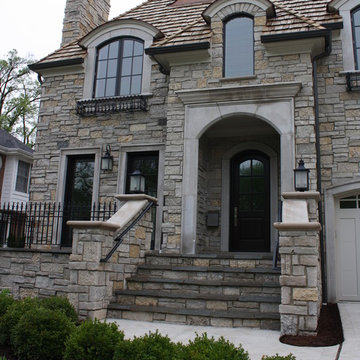
Front
Design ideas for a large and gey classic two floor house exterior in Chicago with stone cladding.
Design ideas for a large and gey classic two floor house exterior in Chicago with stone cladding.
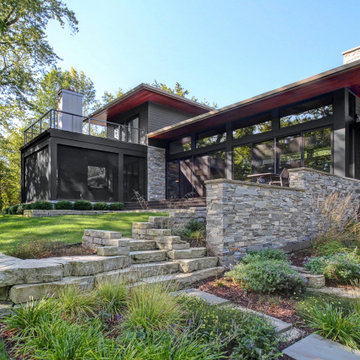
This is an example of a large and gey modern rear detached house in Milwaukee with three floors, stone cladding and shiplap cladding.
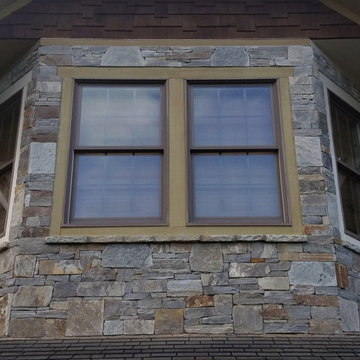
This beautiful exterior is made with a one-of-a-kind custom blend of Augusta and Bayside natural thin stone veneer from the Quarry Mill. Augusta is a grey and earth tone real stone veneer in the ledgestone style. The thin stone is a blend of split face and bedface pieces excavated from a single quarry. The split face pieces are the gray interior part of the stone, whereas, the browns and tan pieces come from the bedface that has been exposed to the elements for millenia. Augusta falls into the ledgestone style due to the smaller heights of the individual pieces. Although it makes for a more labor-intensive installation, Augusta looks wonderful with a drystack tight fit installation. The stone showcases the right balance of subtle color variation to look visually appealing but not overwhelming or busy.
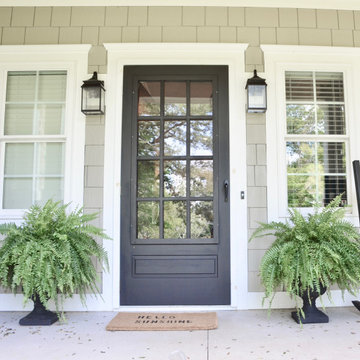
This beautiful custom home features a mixture of stone and board and batten siding that will withstand the test to time. The large front porch is the perfect place to rest on long leisurely afternoons.
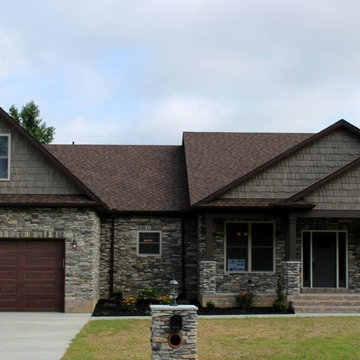
Inspiration for a large and gey traditional bungalow house exterior in Huntington with stone cladding and a pitched roof.
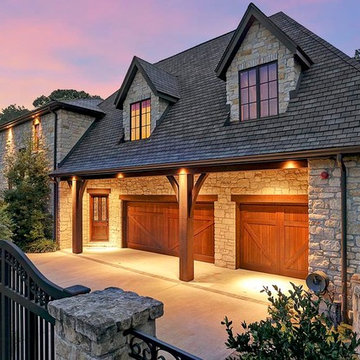
Inspiration for a large and gey rustic two floor house exterior in Houston with stone cladding and a pitched roof.
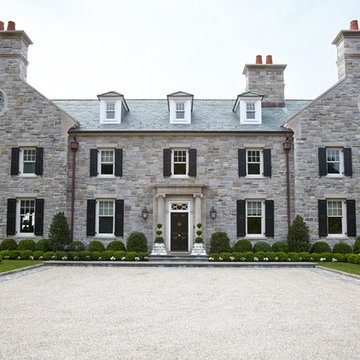
Photography by Keith Scott Morton
From grand estates, to exquisite country homes, to whole house renovations, the quality and attention to detail of a "Significant Homes" custom home is immediately apparent. Full time on-site supervision, a dedicated office staff and hand picked professional craftsmen are the team that take you from groundbreaking to occupancy. Every "Significant Homes" project represents 45 years of luxury homebuilding experience, and a commitment to quality widely recognized by architects, the press and, most of all....thoroughly satisfied homeowners. Our projects have been published in Architectural Digest 6 times along with many other publications and books. Though the lion share of our work has been in Fairfield and Westchester counties, we have built homes in Palm Beach, Aspen, Maine, Nantucket and Long Island.
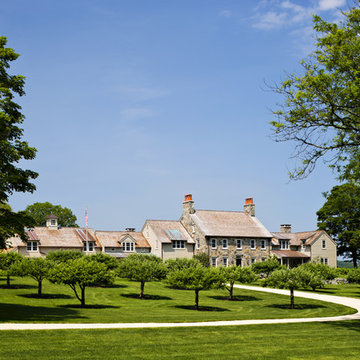
The approach drive winds through an orchard of apple and peach trees. Robert Benson Photography.
Robert Benson Photography
Inspiration for an expansive and gey classic two floor house exterior in New York with stone cladding.
Inspiration for an expansive and gey classic two floor house exterior in New York with stone cladding.
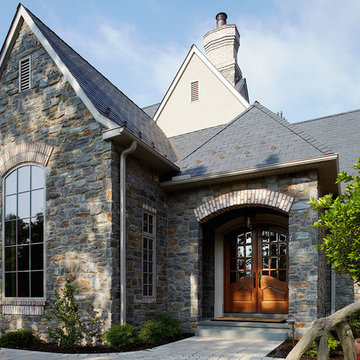
The comfortable elegance of this French-Country inspired home belies the challenges faced during its conception. The beautiful, wooded site was steeply sloped requiring study of the location, grading, approach, yard and views from and to the rolling Pennsylvania countryside. The client desired an old world look and feel, requiring a sensitive approach to the extensive program. Large, modern spaces could not add bulk to the interior or exterior. Furthermore, it was critical to balance voluminous spaces designed for entertainment with more intimate settings for daily living while maintaining harmonic flow throughout.
The result home is wide, approached by a winding drive terminating at a prominent facade embracing the motor court. Stone walls feather grade to the front façade, beginning the masonry theme dressing the structure. A second theme of true Pennsylvania timber-framing is also introduced on the exterior and is subsequently revealed in the formal Great and Dining rooms. Timber-framing adds drama, scales down volume, and adds the warmth of natural hand-wrought materials. The Great Room is literal and figurative center of this master down home, separating casual living areas from the elaborate master suite. The lower level accommodates casual entertaining and an office suite with compelling views. The rear yard, cut from the hillside, is a composition of natural and architectural elements with timber framed porches and terraces accessed from nearly every interior space flowing to a hillside of boulders and waterfalls.
The result is a naturally set, livable, truly harmonious, new home radiating old world elegance. This home is powered by a geothermal heating and cooling system and state of the art electronic controls and monitoring systems.
The roof is simulated slate made from recycled materials. The company for this home is no longer in business but today we specify Inspire by Boral https://www.boralroof.com/product-profile/composite/classic-slate/4IFUE5205/
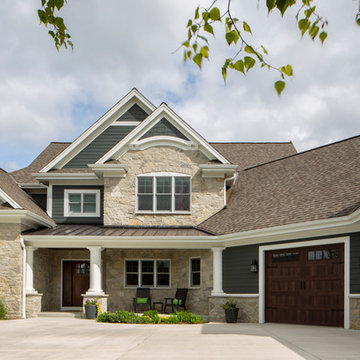
2 story French Country with dark bronze metal roof covered porch and pillar accents. Gables trimmed in white with James Hardie Iron Gray siding and thin veneer stone. Carriage style garage doors on an angled garage. Weathered Wood GAF Timberline shingles. (Ryan Hainey)
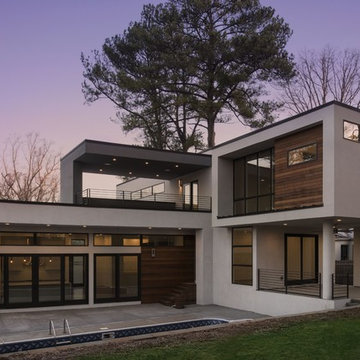
Galina Coada, Architectural Photographer
Inspiration for a large and gey modern two floor house exterior in Atlanta with stone cladding and a flat roof.
Inspiration for a large and gey modern two floor house exterior in Atlanta with stone cladding and a flat roof.
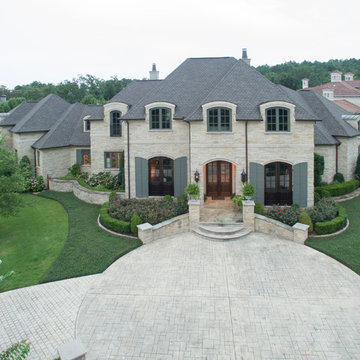
Custom home designed and built by Parkinson Building Group in Little Rock, AR.
Design ideas for an expansive and gey classic two floor detached house in Little Rock with stone cladding, a pitched roof and a tiled roof.
Design ideas for an expansive and gey classic two floor detached house in Little Rock with stone cladding, a pitched roof and a tiled roof.
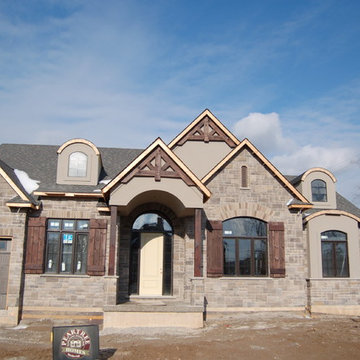
Medium sized and gey traditional two floor house exterior in Toronto with stone cladding and a pitched roof.
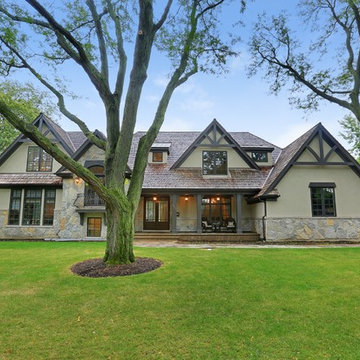
Front elevation with timber gables and an old world inspiration
Design ideas for a large and gey classic two floor house exterior in Chicago with stone cladding.
Design ideas for a large and gey classic two floor house exterior in Chicago with stone cladding.
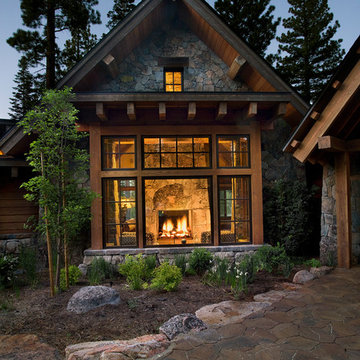
A sitting area in the great room has a view of the four-sided fireplace as well as the front walkway. Photographer: Ethan Rohloff
Photo of a gey and large classic bungalow detached house in Other with stone cladding and a pitched roof.
Photo of a gey and large classic bungalow detached house in Other with stone cladding and a pitched roof.
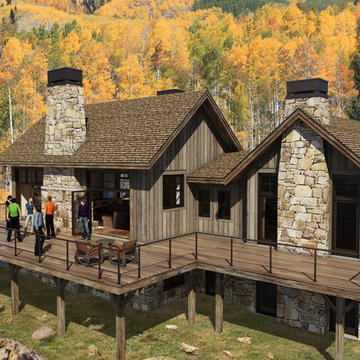
Inspiration for a medium sized and gey rustic two floor house exterior in Indianapolis with stone cladding and a pitched roof.
Gey House Exterior with Stone Cladding Ideas and Designs
5