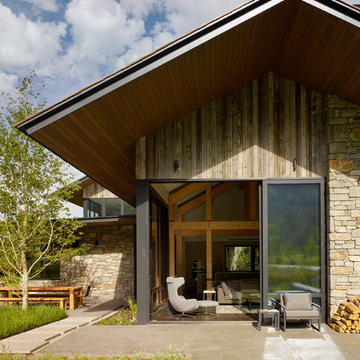Gey House Exterior with Wood Cladding Ideas and Designs
Refine by:
Budget
Sort by:Popular Today
1 - 20 of 17,271 photos
Item 1 of 3

Rear elevation features large covered porch, gray cedar shake siding, and white trim. Dormer roof is standing seam copper. Photo by Mike Kaskel
This is an example of a gey and expansive country two floor detached house in Chicago with wood cladding, a pitched roof and a shingle roof.
This is an example of a gey and expansive country two floor detached house in Chicago with wood cladding, a pitched roof and a shingle roof.
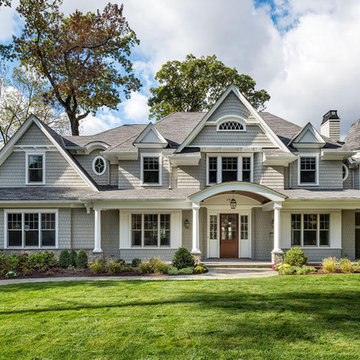
Design ideas for a gey traditional two floor house exterior in New York with wood cladding.
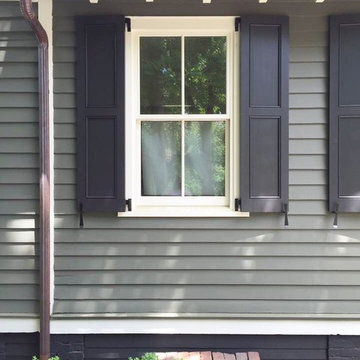
We are a full service home design and renovation company. We specialize in woodwork and cabinetry, kitchens and bathrooms, We pride ourselves creating projects so that they look as though they were always meant to be part of your home.
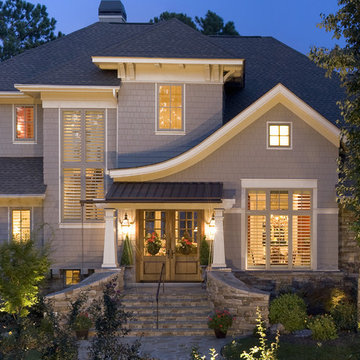
Inspiration for a gey traditional two floor house exterior in Other with wood cladding and a mixed material roof.

Large and gey farmhouse bungalow detached house in San Francisco with wood cladding, a pitched roof, a mixed material roof, a black roof and board and batten cladding.
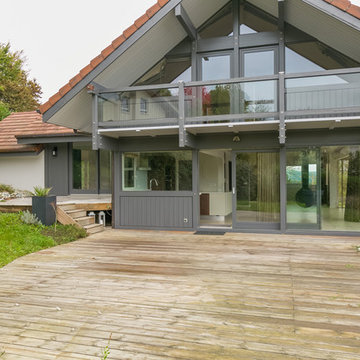
extension en ossature bois de 50 m² attenant à un chalet contemporain en remplacement d'un garage. Création d'une chambre avec dressing et salle de bain, modification de l'entrée. Contrainte PLU de tuile et pente de toit, intégration de l'extension au style du chalet. Changement de couleur des façades, modernisation de l'aspect général.
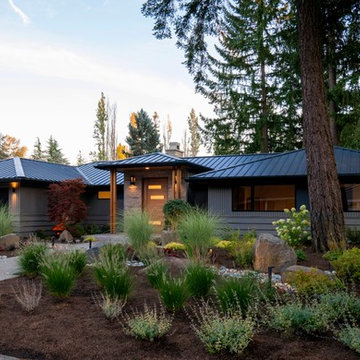
New mid century modern in Bellevue Washington, full renovation.
Photo of a gey retro bungalow detached house in Seattle with wood cladding and a metal roof.
Photo of a gey retro bungalow detached house in Seattle with wood cladding and a metal roof.
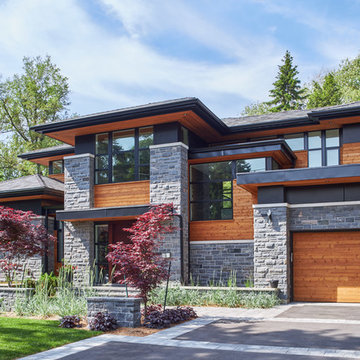
Large and gey contemporary two floor detached house in Toronto with wood cladding, a hip roof and a shingle roof.
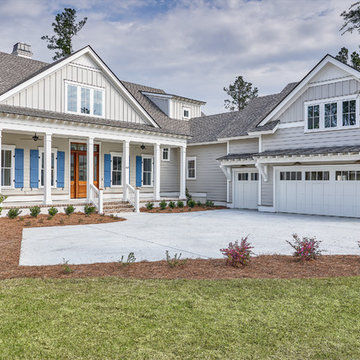
This is an example of a gey and large farmhouse two floor detached house in Charleston with a pitched roof, a shingle roof and wood cladding.
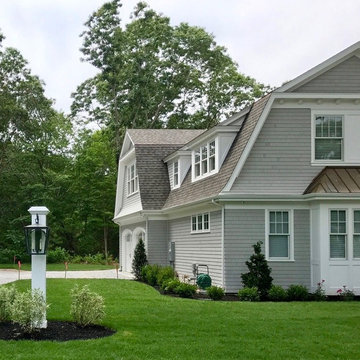
Large and gey classic two floor detached house in Bridgeport with wood cladding, a mansard roof and a shingle roof.
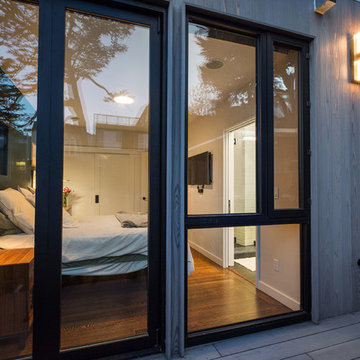
Close up of rear facade with folding glass door and shou sugi ban burnt wood japanese siding
Design ideas for a gey contemporary house exterior in San Francisco with wood cladding.
Design ideas for a gey contemporary house exterior in San Francisco with wood cladding.

Located in Wrightwood Estates, Levi Construction’s latest residency is a two-story mid-century modern home that was re-imagined and extensively remodeled with a designer’s eye for detail, beauty and function. Beautifully positioned on a 9,600-square-foot lot with approximately 3,000 square feet of perfectly-lighted interior space. The open floorplan includes a great room with vaulted ceilings, gorgeous chef’s kitchen featuring Viking appliances, a smart WiFi refrigerator, and high-tech, smart home technology throughout. There are a total of 5 bedrooms and 4 bathrooms. On the first floor there are three large bedrooms, three bathrooms and a maid’s room with separate entrance. A custom walk-in closet and amazing bathroom complete the master retreat. The second floor has another large bedroom and bathroom with gorgeous views to the valley. The backyard area is an entertainer’s dream featuring a grassy lawn, covered patio, outdoor kitchen, dining pavilion, seating area with contemporary fire pit and an elevated deck to enjoy the beautiful mountain view.
Project designed and built by
Levi Construction
http://www.leviconstruction.com/
Levi Construction is specialized in designing and building custom homes, room additions, and complete home remodels. Contact us today for a quote.

GHG Builders
Andersen 100 Series Windows
Andersen A-Series Doors
This is an example of a large and gey rural two floor detached house in San Francisco with wood cladding, a pitched roof, a metal roof and board and batten cladding.
This is an example of a large and gey rural two floor detached house in San Francisco with wood cladding, a pitched roof, a metal roof and board and batten cladding.
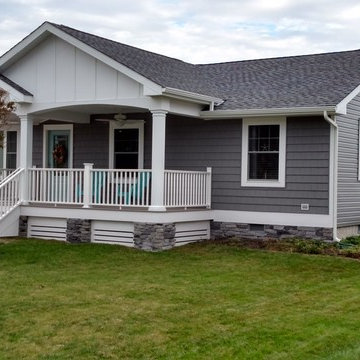
Design ideas for a small and gey traditional bungalow detached house in Other with wood cladding, a pitched roof and a shingle roof.
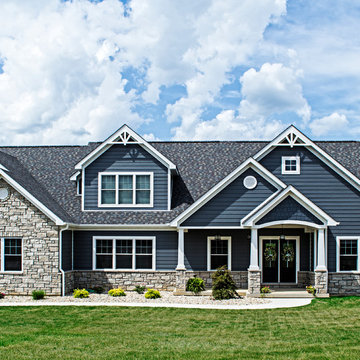
Becky Hollerbach
Inspiration for a large and gey traditional detached house in St Louis with three floors, wood cladding, a pitched roof and a shingle roof.
Inspiration for a large and gey traditional detached house in St Louis with three floors, wood cladding, a pitched roof and a shingle roof.

The pocketing steel lift and slide door opens up the Great Room to the Entry Courtyard for an expanded entertainment space.
This is an example of a medium sized and gey farmhouse bungalow house exterior in San Francisco with wood cladding, a pitched roof and a metal roof.
This is an example of a medium sized and gey farmhouse bungalow house exterior in San Francisco with wood cladding, a pitched roof and a metal roof.
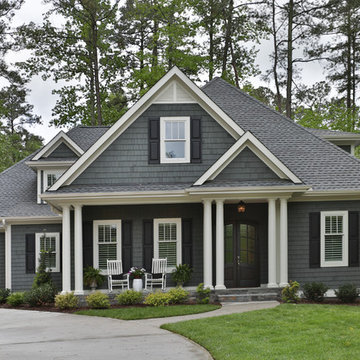
Large and gey traditional two floor detached house in Raleigh with wood cladding, a hip roof and a shingle roof.
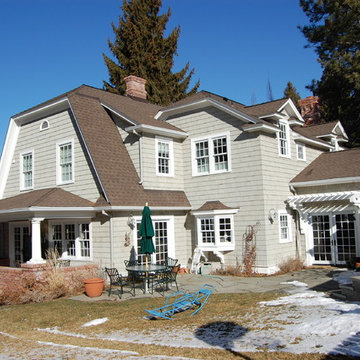
Design ideas for a large and gey classic two floor house exterior in Other with wood cladding and a mansard roof.
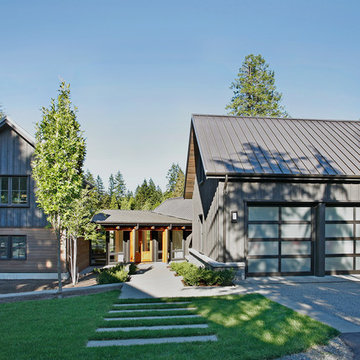
Mark Woods
Design ideas for a medium sized and gey contemporary two floor house exterior in Seattle with wood cladding and a pitched roof.
Design ideas for a medium sized and gey contemporary two floor house exterior in Seattle with wood cladding and a pitched roof.
Gey House Exterior with Wood Cladding Ideas and Designs
1
