Gey House Exterior with Wood Cladding Ideas and Designs
Refine by:
Budget
Sort by:Popular Today
161 - 180 of 17,273 photos
Item 1 of 3

The pocketing steel lift and slide door opens up the Great Room to the Entry Courtyard for an expanded entertainment space.
This is an example of a medium sized and gey farmhouse bungalow house exterior in San Francisco with wood cladding, a pitched roof and a metal roof.
This is an example of a medium sized and gey farmhouse bungalow house exterior in San Francisco with wood cladding, a pitched roof and a metal roof.
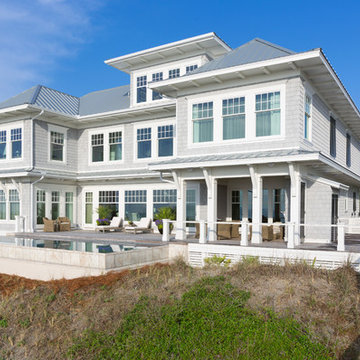
Photo of a large and gey beach style detached house in Charleston with three floors, wood cladding, a hip roof and a metal roof.
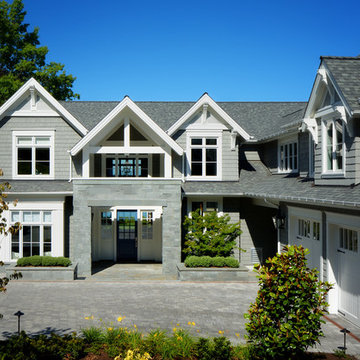
Mike Jensen Photography
Design ideas for a gey and large classic two floor detached house in Seattle with wood cladding and a shingle roof.
Design ideas for a gey and large classic two floor detached house in Seattle with wood cladding and a shingle roof.
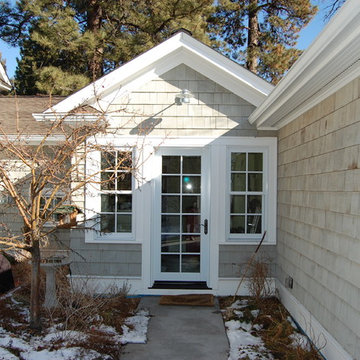
Inspiration for a large and gey traditional two floor house exterior in Other with wood cladding and a pitched roof.
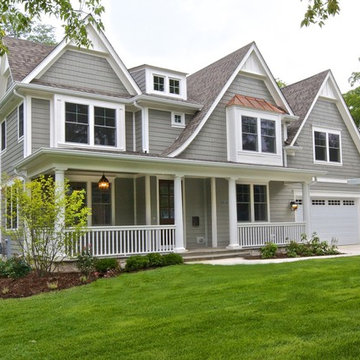
Oakley Home Builders is a custom home builder and remodeling company in the Chicago suburbs that has integrated distinctive home designs into surrounding communities, neighborhoods and coveted residential landscapes.
Positioned as a flourishing Chicago western suburbs home builder, Oakley Home Builders demonstrates a passionate pursuit of detail-rich, value-driven design and efficient construction that provides homebuyers with a masterfully planned and executed living environment.
Whether building on your site or one of our many available lots, Oakley Home Builders is recognized among Chicago western suburbs home builders for its excellent build-to-suit program. Guiding homebuyers through a simple, step-by-step process, we enhance the building experience by providing practical advice, flexible accommodations, and educational insight. But while we are mainly a home builder in Chicago suburbs, we also build luxurious beach homes in Naples, FL and along the shores of Lake Michigan in Indiana and Michigan's Harbor Country. In addition we serve as an expert suburban Chicago remodeling company catering to the communities of Downers Grove, Hinsdale, Naperville, Glen Ellyn, LaGrange, Western Springs, Elmhurst, and other west suburban locations.
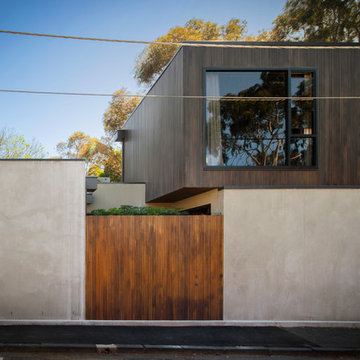
Tim Shaw - Impress Photography
Photo of a small and gey contemporary two floor house exterior in Melbourne with wood cladding and a flat roof.
Photo of a small and gey contemporary two floor house exterior in Melbourne with wood cladding and a flat roof.
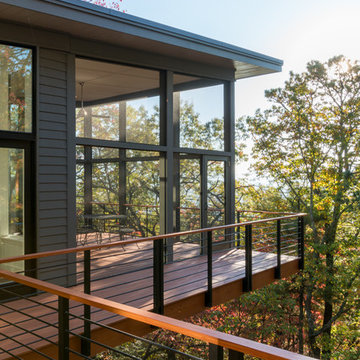
Design ideas for a medium sized and gey rustic two floor house exterior in Other with wood cladding and a flat roof.
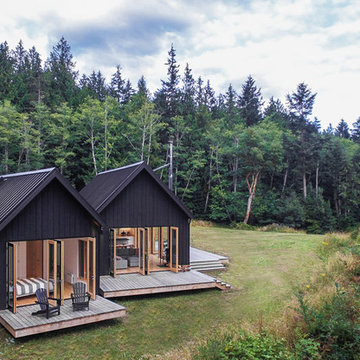
Photographer: Alexander Canaria and Taylor Proctor
This is an example of a small and gey rustic bungalow house exterior in Seattle with wood cladding and a pitched roof.
This is an example of a small and gey rustic bungalow house exterior in Seattle with wood cladding and a pitched roof.
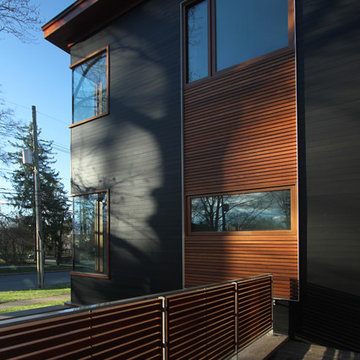
Jeff Tryon
Large and gey contemporary bungalow detached house in New York with wood cladding, a flat roof and a shingle roof.
Large and gey contemporary bungalow detached house in New York with wood cladding, a flat roof and a shingle roof.
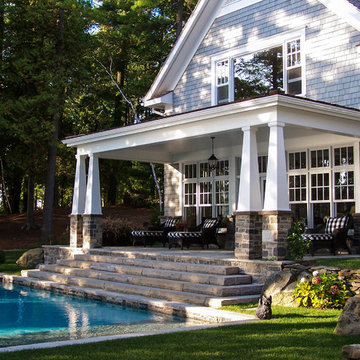
Design ideas for a gey traditional two floor detached house in Montreal with wood cladding, a pitched roof and a shingle roof.
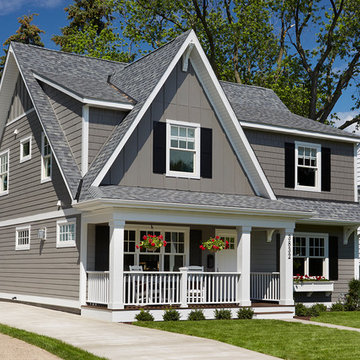
This remodel went from a tiny story-and-a-half Cape Cod, to a charming full two-story home. The exterior features an additional front-facing gable and a beautiful front porch that is perfect for socializing with neighbors.
Space Plans, Building Design, Interior & Exterior Finishes by Anchor Builders. Photography by Alyssa Lee Photography.
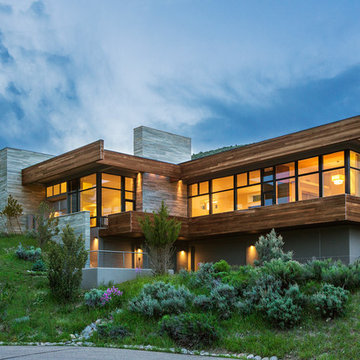
Brent Bingham
Inspiration for an expansive and gey contemporary two floor house exterior in Denver with wood cladding.
Inspiration for an expansive and gey contemporary two floor house exterior in Denver with wood cladding.
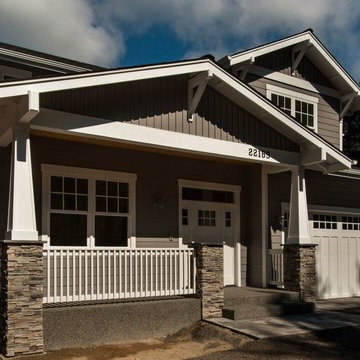
Design ideas for a gey and medium sized traditional two floor detached house in Seattle with wood cladding, a pitched roof and a shingle roof.
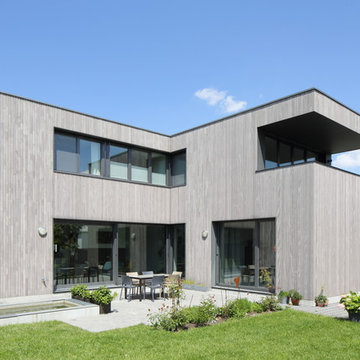
Wohnräume wahrgenommen. Der energetische Standard entspricht dem von Passivhäusern. Die Beheizung der Gebäude erfolgt über Wärmepumpen mit Lüftungsanlagen und Wärmerückgewinnung. Die Gebäude sind nicht unterkellert haben aber einen an die Garage angeschlossenen Abstellraum. Beide Häuser besitzen einen massiven Kern welcher Temperaturspitzen egalisiert und die solare Energie speichert. Hierfür sind Teile der Innenwände im Erdgeschoss sowie die Decke in Sichtbeton errichtet. Alle Lüftungsleitungen sind direkt in diese Ortbetondecke eingelegt. Die Außenwände und die Dachkonstruktion bestehen aus Holzelementen die beim regionalen Holzbauer vorgefertigt wurden. Als Dämmung der Innen- und Außenwände kamen ausschließlich Naturprodukte wie „Hanf- und Holzfaserdämmung” zum Einsatz. Als Fassadenverkleidung wurde eine vorpatinierte, astfreie Weißtannenschalung ausgeführt, welche mit dem Umfeld korrespondiert. architekt ulm.
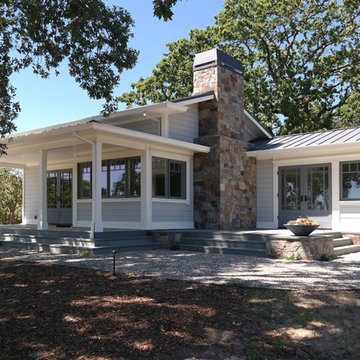
Marcus & Willers Architects
Inspiration for a gey and small country bungalow house exterior in San Francisco with wood cladding.
Inspiration for a gey and small country bungalow house exterior in San Francisco with wood cladding.
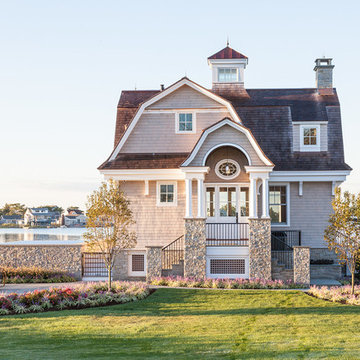
jim fiora studio
Small and gey victorian two floor house exterior in New York with wood cladding and a mansard roof.
Small and gey victorian two floor house exterior in New York with wood cladding and a mansard roof.
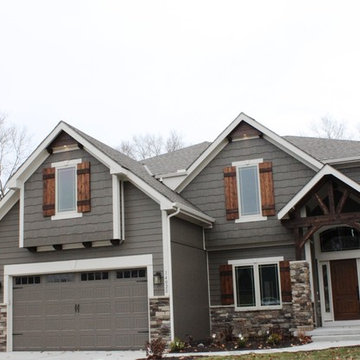
Main House Color: Sherwin-Williams Duration Purpoise SW7047
Trim Color: Sherwin-Williams DuraCraft Wordly Gray SW7043
Door, Shutters, and Columns: Old Masters gel stain Dark Walnut
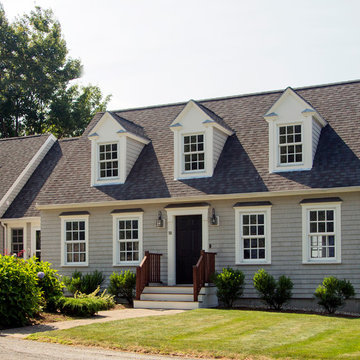
This is an example of a medium sized and gey traditional bungalow house exterior in Boston with wood cladding and a pitched roof.
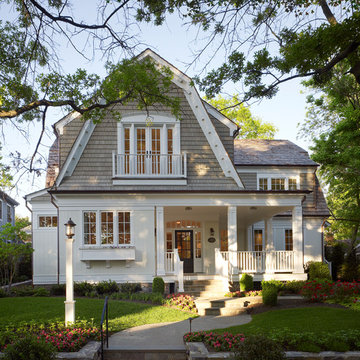
This project is a new 5,900 sf. primary residence for a couple with three children. The site is slightly elevated above the residential street and enjoys winter views of the Potomac River.
The family’s requirements included five bedrooms, five full baths, a powder room, family room, dining room, eat-in kitchen, walk-in pantry, mudroom, lower level recreation room, exercise room, media room and numerous storage spaces. Also included was the request for an outdoor terrace and adequate outdoor storage, including provision for the storage of bikes and kayaks. The family needed a home that would have two entrances, the primary entrance, and a mudroom entry that would provide generous storage spaces for the family’s active lifestyle. Due to the small lot size, the challenge was to accommodate the family’s requirements, while remaining sympathetic to the scale of neighboring homes.
The residence employs a “T” shaped plan to aid in minimizing the massing visible from the street, while organizing interior spaces around a private outdoor terrace space accessible from the living and dining spaces. A generous front porch and a gambrel roof diminish the home’s scale, providing a welcoming view along the street front. A path along the right side of the residence leads to the family entrance and a small outbuilding that provides ready access to the bikes and kayaks while shielding the rear terrace from view of neighboring homes.
The two entrances join a central stair hall that leads to the eat-in kitchen overlooking the great room. Window seats and a custom built banquette provide gathering spaces, while the French doors connect the great room to the terrace where the arbor transitions to the garden. A first floor guest suite, separate from the family areas of the home, affords privacy for both guests and hosts alike. The second floor Master Suite enjoys views of the Potomac River through a second floor arched balcony visible from the front.
The exterior is composed of a board and batten first floor with a cedar shingled second floor and gambrel roof. These two contrasting materials and the inclusion of a partially recessed front porch contribute to the perceived diminution of the home’s scale relative to its smaller neighbors. The overall intention was to create a close fit between the residence and the neighboring context, both built and natural.
Builder: E.H. Johnstone Builders
Anice Hoachlander Photography
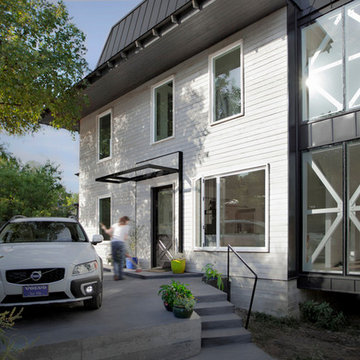
Minguell-McQuary Architects
This is an example of a medium sized and gey modern two floor house exterior in Austin with wood cladding.
This is an example of a medium sized and gey modern two floor house exterior in Austin with wood cladding.
Gey House Exterior with Wood Cladding Ideas and Designs
9