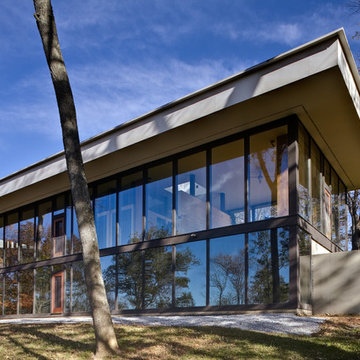Glass and Painted Brick House Exterior Ideas and Designs
Refine by:
Budget
Sort by:Popular Today
1 - 20 of 2,424 photos
Item 1 of 3

This is an example of a large and white rural two floor painted brick detached house in Charlotte with a pitched roof, a shingle roof, a black roof and board and batten cladding.

Large and white traditional two floor painted brick detached house in Other with a pitched roof, a metal roof and a grey roof.

Stunning traditional home in the Devonshire neighborhood of Dallas.
Design ideas for a large and white traditional two floor painted brick detached house in Dallas with a pitched roof, a shingle roof and a brown roof.
Design ideas for a large and white traditional two floor painted brick detached house in Dallas with a pitched roof, a shingle roof and a brown roof.

Mid-century modern exterior with covered walkway and black front door.
Design ideas for a medium sized and white retro bungalow painted brick detached house in Phoenix with a flat roof and a white roof.
Design ideas for a medium sized and white retro bungalow painted brick detached house in Phoenix with a flat roof and a white roof.
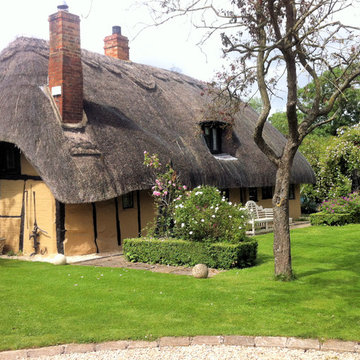
The Thatched Cottage
holidaycottages.co.uk
Large and yellow country bungalow glass house exterior in Devon.
Large and yellow country bungalow glass house exterior in Devon.
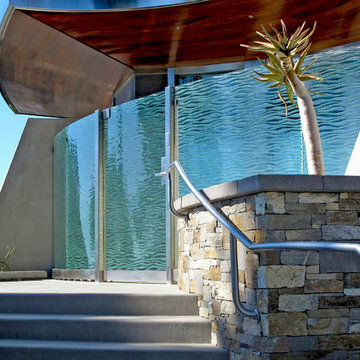
Average clear indoor or outdoor room partitions or wall partitions are nothing new. Textured cast glass privacy screens, or privacy walls bring an entirely new look to your space. To provide privacy or to open up a room - partitions never looked so good! Featured texture is "Lava" on clear glass.
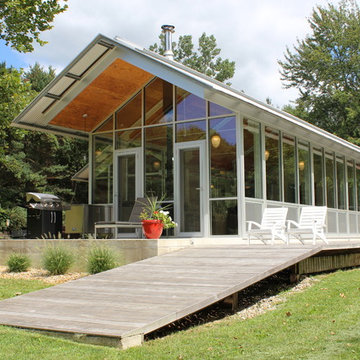
This modern home in New Buffalo, Michigan had its concrete polished up to a 400 grit concrete polish by Dancer Concrete out of Fort Wayne, Indiana. This polished concrete floor system incorporates a polished concrete Densifier and concrete stain guard for durability. The benefits of doing a polished concrete floor in your home are: easy maintenance, increased light reflectivity, and long term durability. We like how this otherwise warm space with its red wall accents is complemented by the cool gray color of this floor. Share your thoughts with us below!
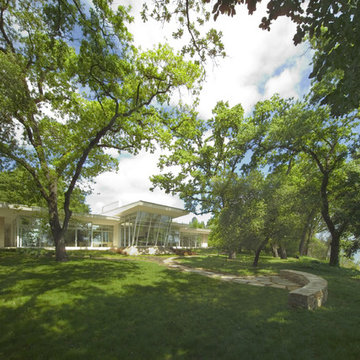
Large and white modern bungalow glass house exterior in San Francisco with a flat roof.
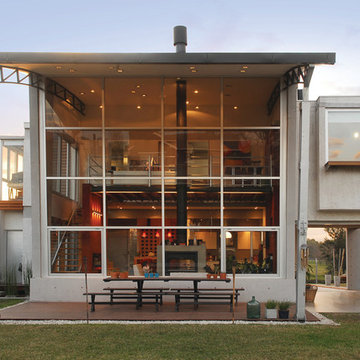
AMD House (2009)
Project, Management and Construction
Location Altos del Sol Gated Neighborhood, Ituzaingo, Buenos Aires, Argentina
Total Area 205 m²
Photo DOT
Principal> Arq. Alejandro Amoedo
Lead Designer> Arq. Alejandro Amoedo
Project Manager> Arq. Alejandro Amoedo
Collaborators> Valeria Bruno, Lucas D´Adamo Baumann, Verónica López Garrido.
The shape of this house, located in a gated neighborhood to the west of Greater Buenos Aires, was inspired by a painting and its driving force was the coincidence of the lines dribbled by its owners long before getting to know each other.
On a trial-and-error basis, it was an experimental project where we sought to get rid of the influences of the predominant images of current design and the main aim was to search for internal and external sensations, sustainability and re-using of left-over materials.
This generates situations to be found almost constantly; the virtual relationship with the garden and its pond, with three levels, interacting with each other through the double-height glass at the different times of the day, together with the clouds, the sky and its different hues. The cross ventilation and the sun entering the room in winter are also significant.
The functional layout finds a solution, in few meters, to the needs of a very large family. On the ground floor, the kitchen, the dining room and the sitting room are integrated so as to offer a spatial continuity that makes them flexible from a functional point of view and visually larger. The half-covered garage, located next to these rooms works as a complement to them, becoming a barbecue area that may be fully closed. The finishes are mainly those of the construction in apparent conditions: reinforced concrete, wood, aluminum and glass.
The main construction system involves rigid frameworks, built by concrete and steel beams and columns, whose main function is to cover large areas with little material and to replace division walls by other items such as furniture, plants, panels, metal or wooden and glass sheets.
Thus, the rooms are filled with natural light and are offered an industrial aspect inspired by the origin of Lofts in New York.
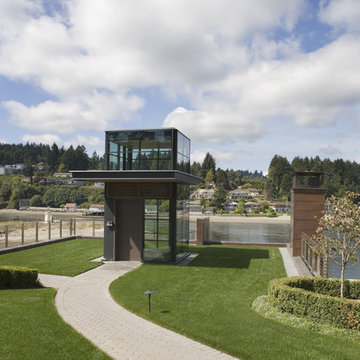
Green roof forms elevator entry. House is below along cliff face. Tim Bies photo
Design ideas for a small contemporary glass house exterior in Seattle.
Design ideas for a small contemporary glass house exterior in Seattle.

Beautiful Maxlight Glass Extension, With Glass beams, allowing in the maximum light and letting out the whole view of the garden. Bespoke, so the scale and size are up to you!

Conceived of as a vertical light box, Cleft House features walls made of translucent panels as well as massive sliding window walls.
Located on an extremely narrow lot, the clients required contemporary design, waterfront views without loss of privacy, sustainability, and maximizing space within stringent cost control.
A modular structural steel frame was used to eliminate the high cost of custom steel.

STUNNING MODEL HOME IN HUNTERSVILLE
Photo of a large and white traditional two floor painted brick detached house in Charlotte with a pitched roof, a mixed material roof, a black roof and board and batten cladding.
Photo of a large and white traditional two floor painted brick detached house in Charlotte with a pitched roof, a mixed material roof, a black roof and board and batten cladding.

Inspiration for a small and beige modern bungalow glass detached house in Los Angeles with a lean-to roof.
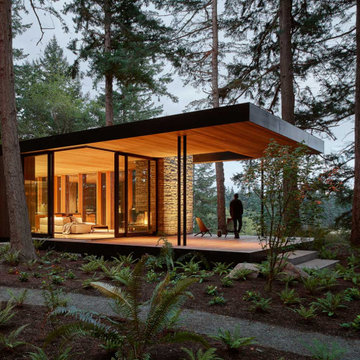
View of from the bunk house looking back toward the main house.
Photo of a black bungalow glass detached house in Seattle with a flat roof.
Photo of a black bungalow glass detached house in Seattle with a flat roof.
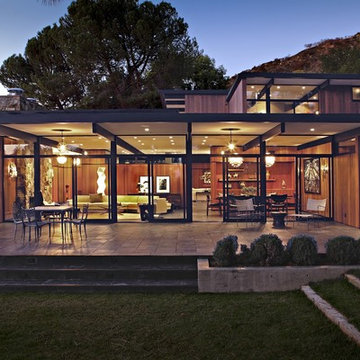
Inspiration for a medium sized and brown midcentury two floor glass detached house in Dusseldorf with a flat roof.
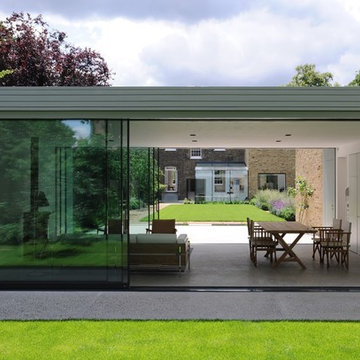
View through Guest Lodge back towards main house
David Grandorge
Photo of a contemporary bungalow glass house exterior in London with a flat roof.
Photo of a contemporary bungalow glass house exterior in London with a flat roof.

Photo of a large and brown rustic two floor glass detached house in DC Metro with a lean-to roof and a metal roof.
Glass and Painted Brick House Exterior Ideas and Designs
1

