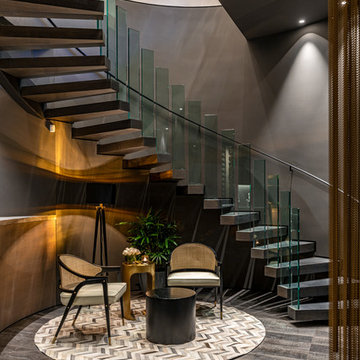Glass Railing Curved Staircase Ideas and Designs
Refine by:
Budget
Sort by:Popular Today
1 - 20 of 582 photos
Item 1 of 3
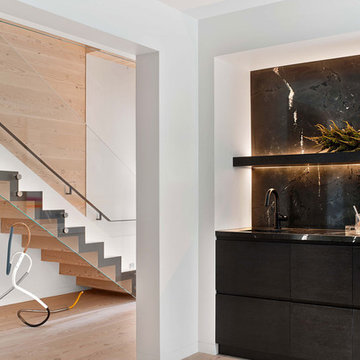
Wide-plank reclaimed Douglas Fir floors are in most rooms, which are meant to be a common denominator to the design. The Douglas Fir is also the stairs, and is combined with blackened steel and glass. The dark custom bar contrasts the light interior. Photography by Eric Laignel.
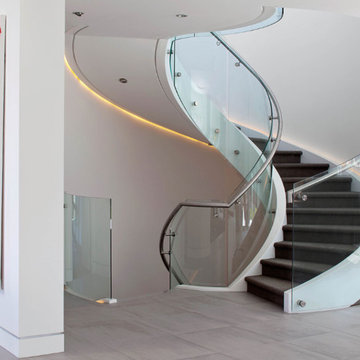
Inspiration for a large modern carpeted curved glass railing staircase in Denver with carpeted risers.
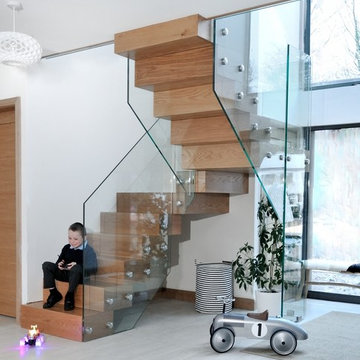
The Baker family were delighted with the finish of the staircase, perfect for all of the family!
Large contemporary wood curved glass railing staircase in Cardiff with wood risers.
Large contemporary wood curved glass railing staircase in Cardiff with wood risers.
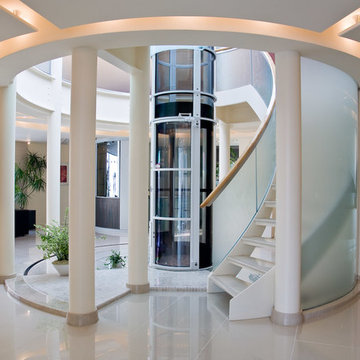
This is an example of a large contemporary acrylic curved glass railing staircase in Vancouver with open risers.
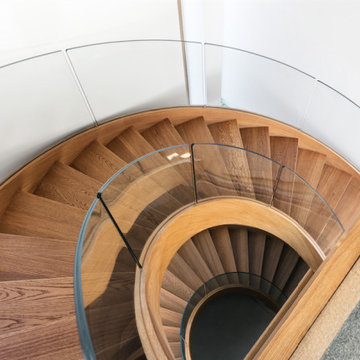
Warschau ist im stetigen architektonischen Wandel. Von gotischen Kirchen über klassizistische Paläste bis zu Häuserblocks aus der Sowjetzeit verfügt die polnische Hauptstadt auch über eine Wangentreppe aus geöltem Eichenholz von markiewicz. Dabei sticht die gebogene Glasbrüstung besonders hervor und verleiht der Treppe ihre puristische Ästhetik. Es ist diese Fusion aus moderner Interpretation und schlichter Eleganz, die die heutige Handwerkskunst auszeichnet.
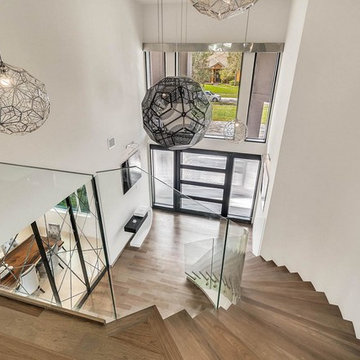
Photo of a large contemporary wood curved glass railing staircase in Orlando with painted wood risers.
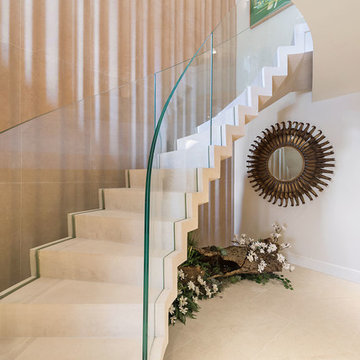
Large traditional curved glass railing staircase in Other with limestone treads, limestone risers and feature lighting.
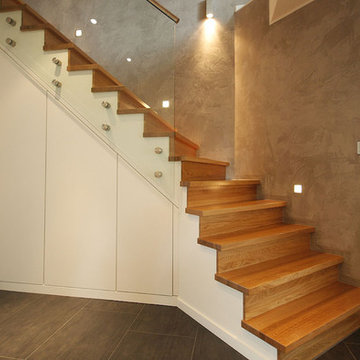
This is an example of a medium sized contemporary wood curved glass railing staircase in Dusseldorf with wood risers.
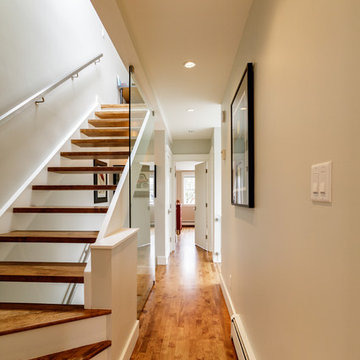
Photo of a large contemporary wood curved glass railing staircase in Vancouver with open risers.
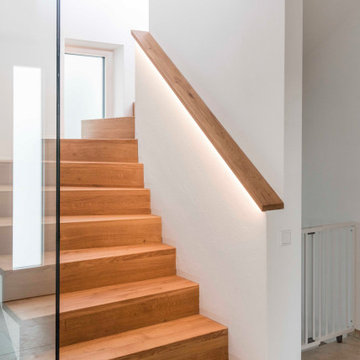
Faltwerkstreppe in Eiche, geölt. Mauerabdekckung mit eingefrästen LED-Band. Eine raumhohe Glaswand dient als Absturzsicherung.
This is an example of a medium sized contemporary wood curved glass railing staircase in Munich with wood risers and brick walls.
This is an example of a medium sized contemporary wood curved glass railing staircase in Munich with wood risers and brick walls.
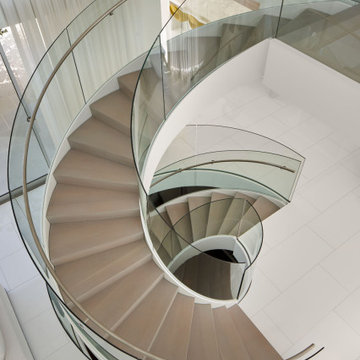
The Atherton House is a family compound for a professional couple in the tech industry, and their two teenage children. After living in Singapore, then Hong Kong, and building homes there, they looked forward to continuing their search for a new place to start a life and set down roots.
The site is located on Atherton Avenue on a flat, 1 acre lot. The neighboring lots are of a similar size, and are filled with mature planting and gardens. The brief on this site was to create a house that would comfortably accommodate the busy lives of each of the family members, as well as provide opportunities for wonder and awe. Views on the site are internal. Our goal was to create an indoor- outdoor home that embraced the benign California climate.
The building was conceived as a classic “H” plan with two wings attached by a double height entertaining space. The “H” shape allows for alcoves of the yard to be embraced by the mass of the building, creating different types of exterior space. The two wings of the home provide some sense of enclosure and privacy along the side property lines. The south wing contains three bedroom suites at the second level, as well as laundry. At the first level there is a guest suite facing east, powder room and a Library facing west.
The north wing is entirely given over to the Primary suite at the top level, including the main bedroom, dressing and bathroom. The bedroom opens out to a roof terrace to the west, overlooking a pool and courtyard below. At the ground floor, the north wing contains the family room, kitchen and dining room. The family room and dining room each have pocketing sliding glass doors that dissolve the boundary between inside and outside.
Connecting the wings is a double high living space meant to be comfortable, delightful and awe-inspiring. A custom fabricated two story circular stair of steel and glass connects the upper level to the main level, and down to the basement “lounge” below. An acrylic and steel bridge begins near one end of the stair landing and flies 40 feet to the children’s bedroom wing. People going about their day moving through the stair and bridge become both observed and observer.
The front (EAST) wall is the all important receiving place for guests and family alike. There the interplay between yin and yang, weathering steel and the mature olive tree, empower the entrance. Most other materials are white and pure.
The mechanical systems are efficiently combined hydronic heating and cooling, with no forced air required.
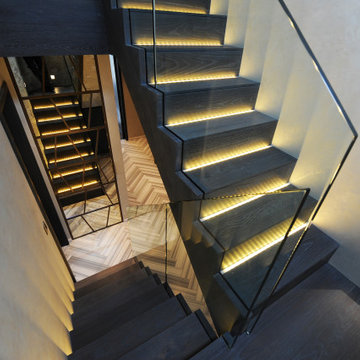
LED lit staircase with glass balustrade and hardwood stairs.
Design ideas for a contemporary curved glass railing staircase in London.
Design ideas for a contemporary curved glass railing staircase in London.
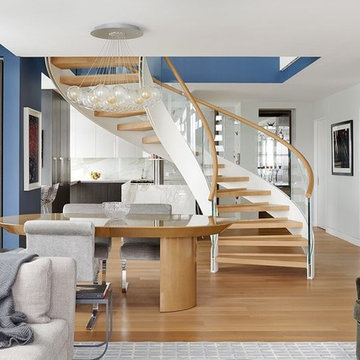
Swedish design firm Cortina & Käll were tasked with connecting a new 1,400-square-foot apartment to an existing 3,000-square-foot apartment in a New York City high-rise. Their goal was to give the apartment a scale and flow benefitting its new larger size.
“We envisioned a light and sculptural spiral staircase at the center of it all. The staircase and its opening allowed us to achieve the desired transparency and volume, creating a dramatically new and generous apartment,” said Francisco Cortina.
Read more about this project on our blog: https://www.europeancabinets.com/news/cast-curved-staircase-nyc-cortina-kall/
Photo: Tim Williams Photography
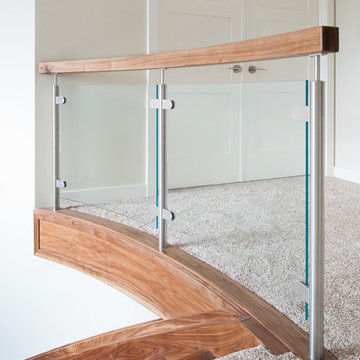
A solid walnut curved stair transformed this home during renovations. The open rise treads coupled with curved glass railings offer a stylish modern look. This stair features a stainless steel post system with stunning curved glass bent locally in our glass shop. Solid walnut treads show rich character through diverse wood grain. Curved glass held by stainless steel glass clamps makes a beautiful statement.
Photography by Jason Ness
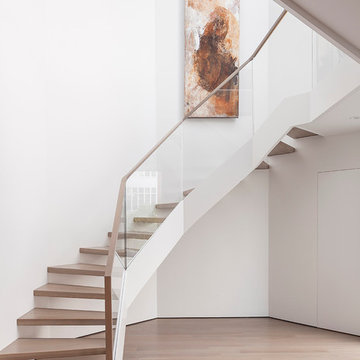
Jacob Elliott
Inspiration for a contemporary wood curved glass railing staircase in San Francisco with open risers.
Inspiration for a contemporary wood curved glass railing staircase in San Francisco with open risers.
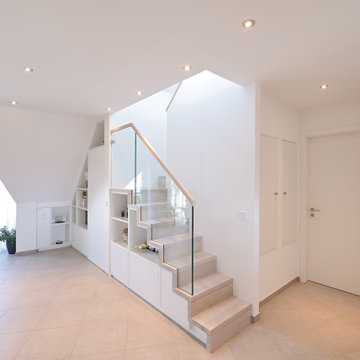
Luftige Angelegenheit: Die Treppe wurde mit weiß geölten Massivholzstufen in Eiche auf die Möbelkonstruktion gesetzt. Das Vollglas-Geländer mit Holzhandlauf ist in die Stufen eingenutet. Die neuen Möbel unter der Treppe und im Spitzboden sind, wie die Wände, weiß gefärbt, und lassen den kleinen Räumen viel Luft zum Atmen.
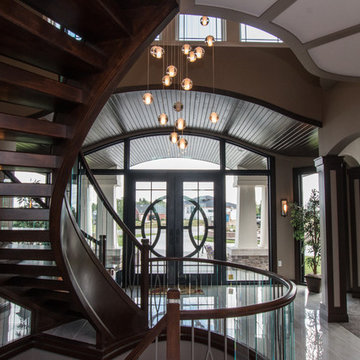
Photo of a large eclectic wood curved glass railing staircase in Detroit with open risers.
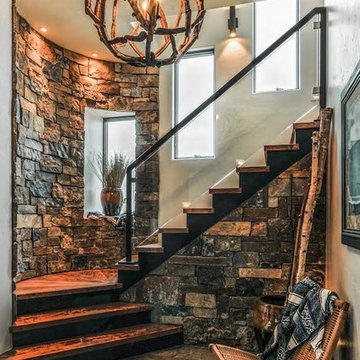
This is an example of a medium sized rustic wood curved glass railing staircase in Other with wood risers.
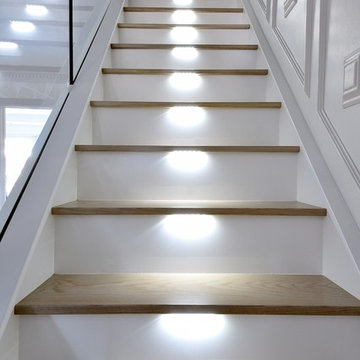
A shot up the stairs of the lights that are built in to each step
Inspiration for a large contemporary wood curved glass railing staircase in London with glass risers.
Inspiration for a large contemporary wood curved glass railing staircase in London with glass risers.
Glass Railing Curved Staircase Ideas and Designs
1
