Glass Railing Private Balcony Ideas and Designs
Refine by:
Budget
Sort by:Popular Today
1 - 20 of 106 photos
Item 1 of 3
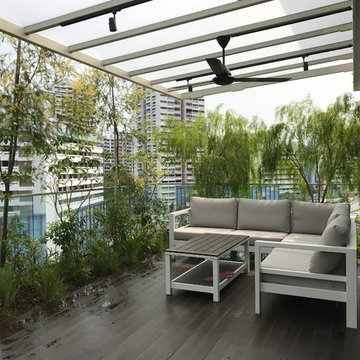
www.singaporelandscapedesign.com
Inspiration for a contemporary private glass railing balcony in Singapore with an awning.
Inspiration for a contemporary private glass railing balcony in Singapore with an awning.
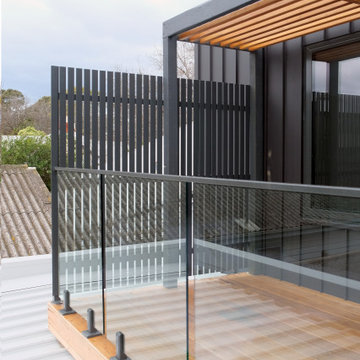
Design ideas for a medium sized modern private glass railing balcony in Melbourne with a pergola.
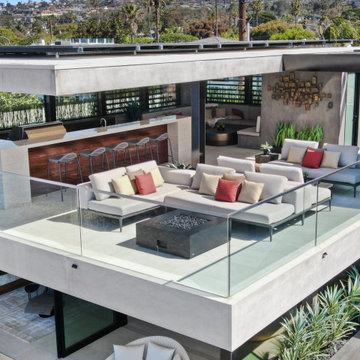
Inspiration for a large contemporary private glass railing balcony in San Diego with a roof extension.
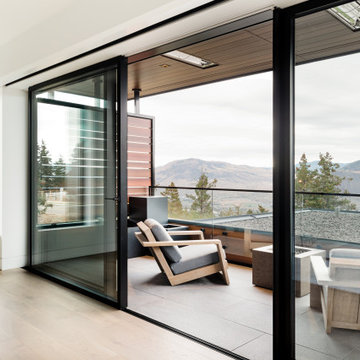
Medium sized contemporary private glass railing balcony in Vancouver with a roof extension.

Design ideas for a medium sized contemporary private glass railing balcony in Sydney with a pergola.
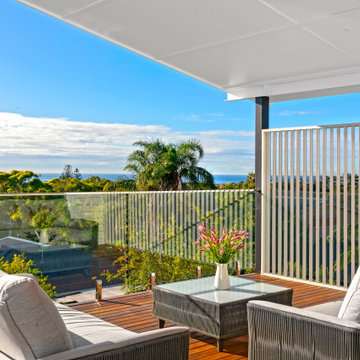
Design ideas for a medium sized beach style private glass railing balcony in Sydney with a roof extension.
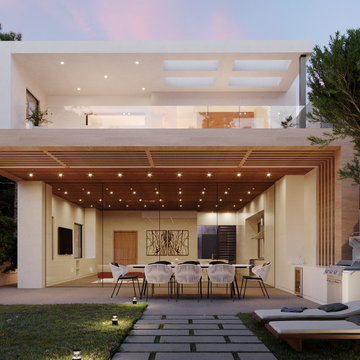
A rear view of our Manhattan Beach project showing an L-Shaped wooden trellis, framing the outdoor kitchen and dining area.
This is an example of an expansive contemporary private glass railing balcony in Los Angeles with a pergola.
This is an example of an expansive contemporary private glass railing balcony in Los Angeles with a pergola.
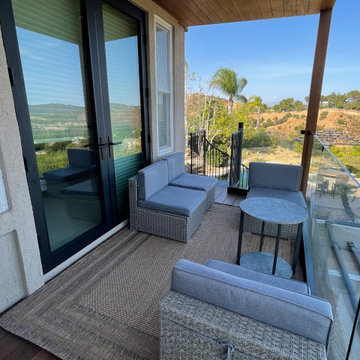
Balcony on the second floor from the master bedroom with Ipe wood on the floor, Ice wood on the ceiling divided by black metal.
Prefab steel spiral staircase, glass panel railing.
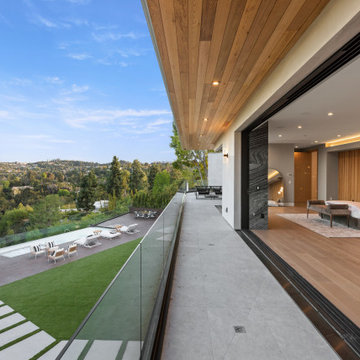
This is an example of a modern private glass railing balcony in Los Angeles with a roof extension.
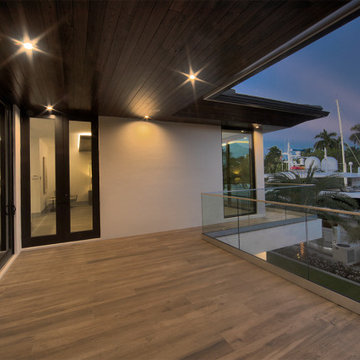
New construction of a 2-story single family residence, approximately 10,000 SF, 5 bedrooms, 6 bathrooms, 2 half bathrooms, and a 3 car garage.
Inspiration for a large modern private glass railing balcony in Miami with a roof extension.
Inspiration for a large modern private glass railing balcony in Miami with a roof extension.
Creating good flow between indoor and outdoor spaces can make your home feel more expansive. Encouraging extra flow between indoor and outdoor rooms during times you are entertaining, not only adds extra space but adds wow factor. We've done that by installing two large bifold accordion doors on either side of our dining room.
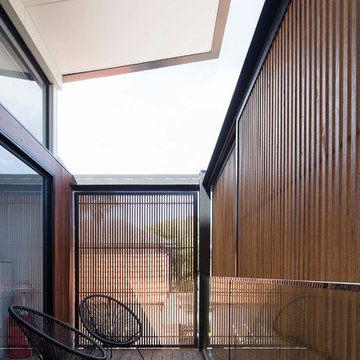
This town house is one of a pair, designed for clients to live in this one and sell the other. The house is set over three split levels comprising bedrooms on the upper levels, a mid level open-plan living area and a lower guest and family room area that connects to an outdoor terrace and swimming pool. Polished concrete floors offer durability and warmth via hydronic heating. Considered window placement and design ensure maximum light into the home while ensuring privacy. External screens offer further privacy and interest to the building facade.
COMPLETED: JUN 18 / BUILDER: NORTH RESIDENTIAL CONSTRUCTIONS / PHOTOS: SIMON WHITBREAD PHOTOGRAPHY
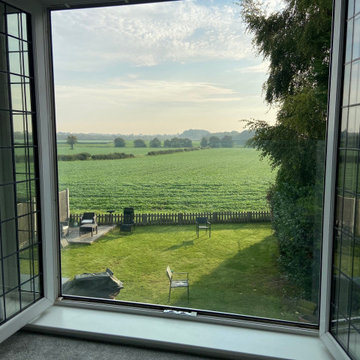
Origin Architectural provided this beautiful Skyforce Juliet Balcony System in Wolverhampton, with such an amazing view the last thing you want is smudges to obscure it! Visit our website to read our handy guide to keeping your Juliet Balcony clean.
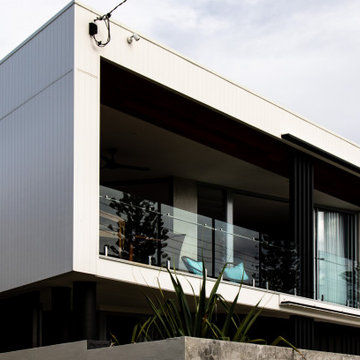
Extensive renovation and additions to external living spaces
Design ideas for a medium sized modern private glass railing balcony in Sunshine Coast.
Design ideas for a medium sized modern private glass railing balcony in Sunshine Coast.
Start your mornings off on this fantastic 200 sq ft covered patio complete with vinyl floor and SPF soffit from Woodtone.
Inspiration for a medium sized contemporary private glass railing balcony in Vancouver with a roof extension.
Inspiration for a medium sized contemporary private glass railing balcony in Vancouver with a roof extension.
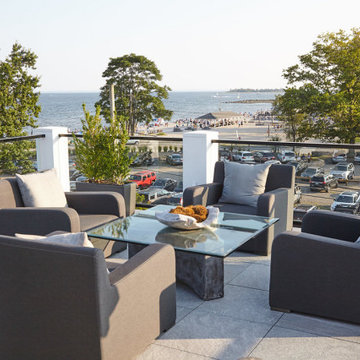
Roof Deck
Inspiration for a large modern private glass railing balcony in New York with no cover.
Inspiration for a large modern private glass railing balcony in New York with no cover.
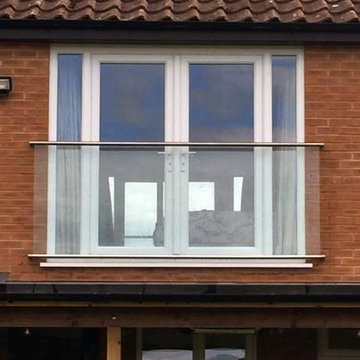
Recently at Origin Architectural, we had the pleasure of helping a gentleman from Harrogate, who was looking for his perfect Juliet Balcony. He had double doors installed a few years ago and never had a Juliet Balcony, but now with the addition of a new dog, he needed some protection so the dog couldn’t fall, or jump out.
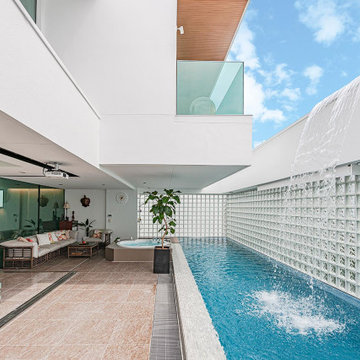
リビングとフラットに繋がるバルコニー。3面をガラスブロックで囲んだプールには滝が流れ落ち、青の煌めきを揺らす。
Photo of a modern private glass railing balcony with a roof extension.
Photo of a modern private glass railing balcony with a roof extension.
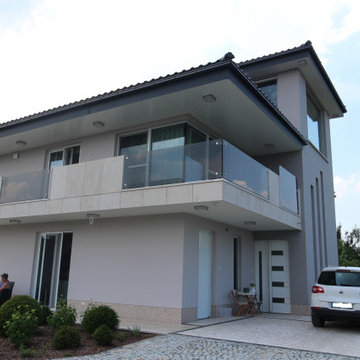
Balkonanlage in grauem Ganzglas mit eckigen Sonderhalterungen, Zwischenfelder Massiv mit Befestigungsunterbau und vorgeblendeter Fassade
Contemporary private glass railing balcony in Dresden.
Contemporary private glass railing balcony in Dresden.
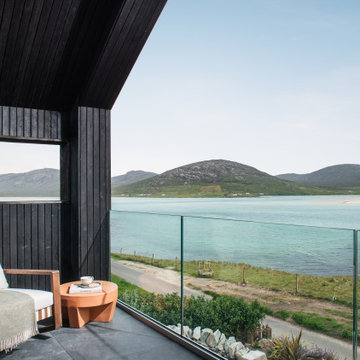
Inspiration for a medium sized scandinavian private glass railing balcony with a roof extension.
Glass Railing Private Balcony Ideas and Designs
1