Glass Railing U-shaped Staircase Ideas and Designs
Refine by:
Budget
Sort by:Popular Today
1 - 20 of 2,003 photos
Item 1 of 3
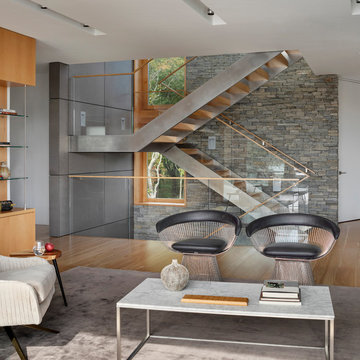
When a world class sailing champion approached us to design a Newport home for his family, with lodging for his sailing crew, we set out to create a clean, light-filled modern home that would integrate with the natural surroundings of the waterfront property, and respect the character of the historic district.
Our approach was to make the marine landscape an integral feature throughout the home. One hundred eighty degree views of the ocean from the top floors are the result of the pinwheel massing. The home is designed as an extension of the curvilinear approach to the property through the woods and reflects the gentle undulating waterline of the adjacent saltwater marsh. Floodplain regulations dictated that the primary occupied spaces be located significantly above grade; accordingly, we designed the first and second floors on a stone “plinth” above a walk-out basement with ample storage for sailing equipment. The curved stone base slopes to grade and houses the shallow entry stair, while the same stone clads the interior’s vertical core to the roof, along which the wood, glass and stainless steel stair ascends to the upper level.
One critical programmatic requirement was enough sleeping space for the sailing crew, and informal party spaces for the end of race-day gatherings. The private master suite is situated on one side of the public central volume, giving the homeowners views of approaching visitors. A “bedroom bar,” designed to accommodate a full house of guests, emerges from the other side of the central volume, and serves as a backdrop for the infinity pool and the cove beyond.
Also essential to the design process was ecological sensitivity and stewardship. The wetlands of the adjacent saltwater marsh were designed to be restored; an extensive geo-thermal heating and cooling system was implemented; low carbon footprint materials and permeable surfaces were used where possible. Native and non-invasive plant species were utilized in the landscape. The abundance of windows and glass railings maximize views of the landscape, and, in deference to the adjacent bird sanctuary, bird-friendly glazing was used throughout.
Photo: Michael Moran/OTTO Photography

Gorgeous stairway By 2id Interiors
Photo of a large contemporary wood u-shaped glass railing staircase in Miami with wood risers and feature lighting.
Photo of a large contemporary wood u-shaped glass railing staircase in Miami with wood risers and feature lighting.
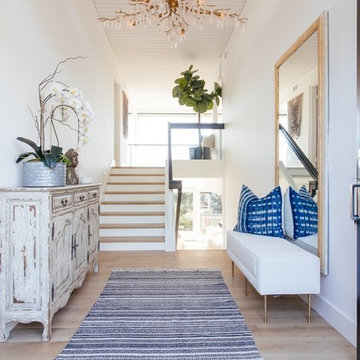
This is an example of a medium sized beach style wood u-shaped glass railing staircase in Orange County with painted wood risers.

Frank Paul Perez, Red Lily Studios
Expansive contemporary u-shaped glass railing staircase in San Francisco with travertine treads, travertine risers and feature lighting.
Expansive contemporary u-shaped glass railing staircase in San Francisco with travertine treads, travertine risers and feature lighting.
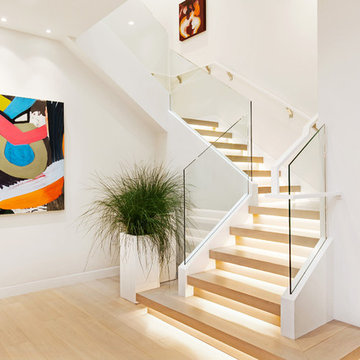
Photo of a contemporary wood u-shaped glass railing staircase in San Francisco with wood risers and feature lighting.
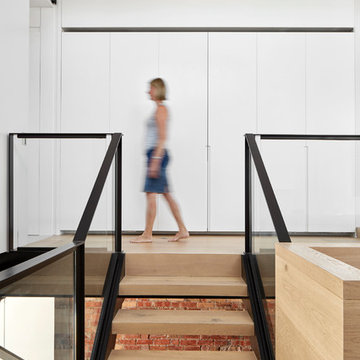
Stair landing with hidden laundry behind large sliding panel doors. Open tread stairs are contrasted with black steel and glass handrails. White walls and joinery allow exposed brick walls to highlight and apply texture whilst timber floors soften the space
Image by: Jack Lovel Photography
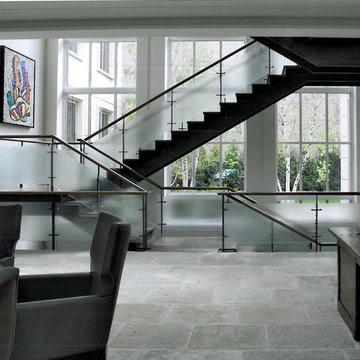
Wayne Cable Photography
This is an example of a contemporary u-shaped glass railing staircase in Chicago.
This is an example of a contemporary u-shaped glass railing staircase in Chicago.

This is an example of a large modern wood u-shaped glass railing staircase in San Francisco with wood risers.

ENESCA
Inspiration for a large contemporary u-shaped glass railing staircase in Barcelona with marble treads and marble risers.
Inspiration for a large contemporary u-shaped glass railing staircase in Barcelona with marble treads and marble risers.

Large modern u-shaped glass railing staircase in Miami with marble treads, marble risers and feature lighting.

Proyecto realizado por The Room Studio
Fotografías: Mauricio Fuertes
This is an example of a medium sized scandi wood u-shaped glass railing staircase in Barcelona with wood risers.
This is an example of a medium sized scandi wood u-shaped glass railing staircase in Barcelona with wood risers.
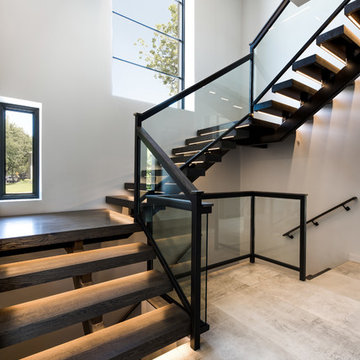
Description: Interior Design by Neal Stewart Designs ( http://nealstewartdesigns.com/). Architecture by Stocker Hoesterey Montenegro Architects ( http://www.shmarchitects.com/david-stocker-1/). Built by Coats Homes (www.coatshomes.com). Photography by Costa Christ Media ( https://www.costachrist.com/).
Others who worked on this project: Stocker Hoesterey Montenegro
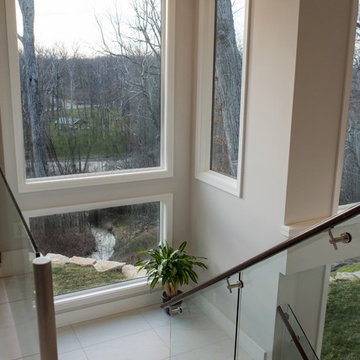
Kelly Ann Photos
This is an example of a medium sized modern wood u-shaped glass railing staircase in Cincinnati with open risers.
This is an example of a medium sized modern wood u-shaped glass railing staircase in Cincinnati with open risers.
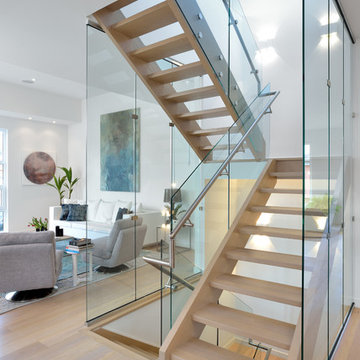
Toronto’s Upside Development completed this contemporary new construction in Otonabee, North York.
Inspiration for a medium sized contemporary wood u-shaped glass railing staircase in Toronto with open risers.
Inspiration for a medium sized contemporary wood u-shaped glass railing staircase in Toronto with open risers.
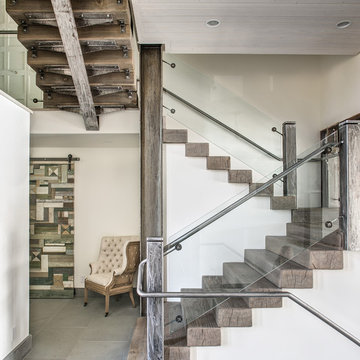
This shot beautifully captures all of the different materials used in the staircase from the entry way to the upper floors and guest quarters. The steps are made of kiln dried fir beams from the Oregon Coast, each beam was a free of heart center cut. The railing was built in place to make it look as though it was all on continuous piece. The steps to the third floor office in the top left of the picture are floating and held in place with metal support in the grinder finish. The flooring in the entry way is 2'x3' tiles of Pennsylvania Bluestone. In the bottom left hand corner is a reclaimed sliding barn door that leads to the laundry room, made in a patchwork pattern by local artist, Rob Payne.
Photography by Marie-Dominique Verdier
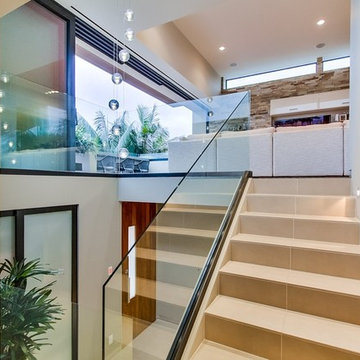
Medium sized contemporary tiled u-shaped glass railing staircase in San Diego with tiled risers.
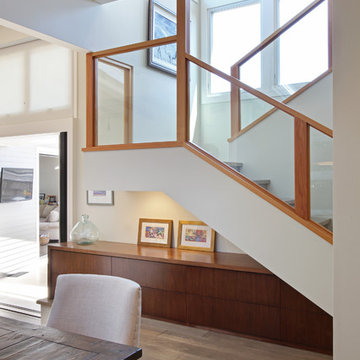
Photography by Aidin Mariscal
Medium sized midcentury wood u-shaped glass railing staircase in Orange County with wood risers.
Medium sized midcentury wood u-shaped glass railing staircase in Orange County with wood risers.
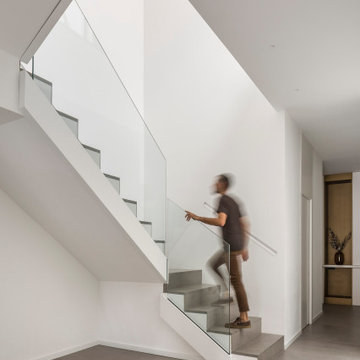
Large modern tiled u-shaped glass railing staircase in Valencia with tiled risers.
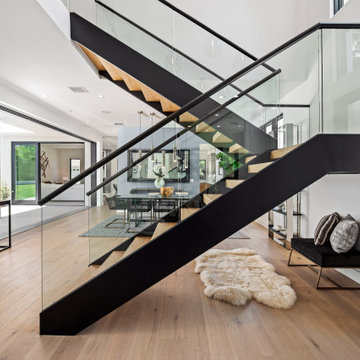
This is an example of a contemporary wood u-shaped glass railing staircase in Los Angeles with open risers.
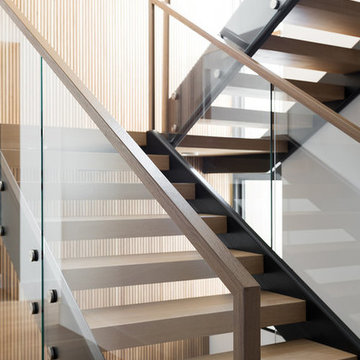
Inspiration for a medium sized modern wood u-shaped glass railing staircase in Salt Lake City with carpeted risers.
Glass Railing U-shaped Staircase Ideas and Designs
1