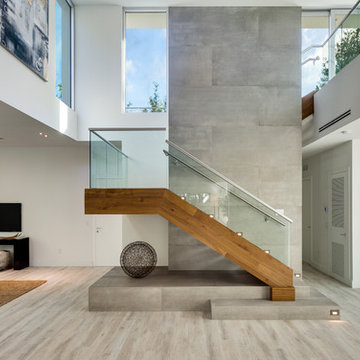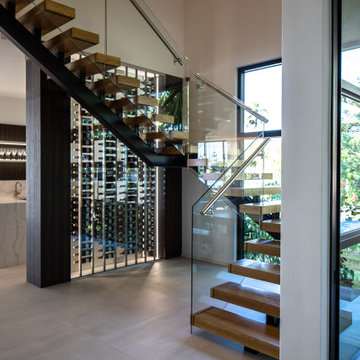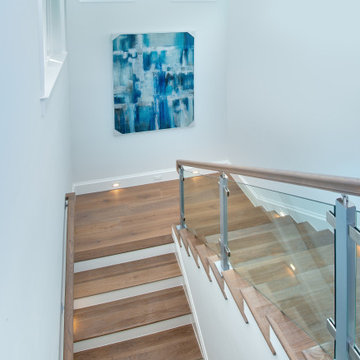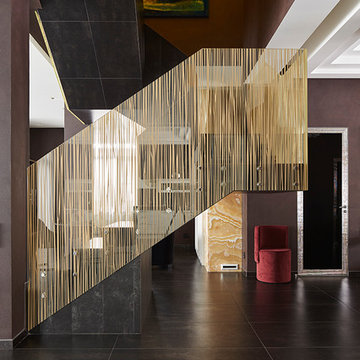Glass Railing U-shaped Staircase Ideas and Designs
Refine by:
Budget
Sort by:Popular Today
141 - 160 of 2,004 photos
Item 1 of 3
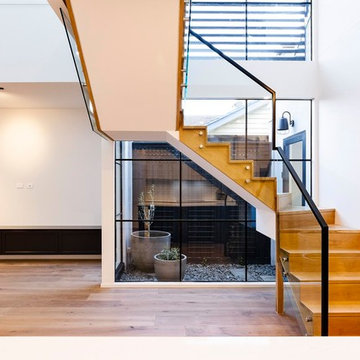
Design ideas for a medium sized contemporary wood u-shaped glass railing staircase in Melbourne with wood risers.
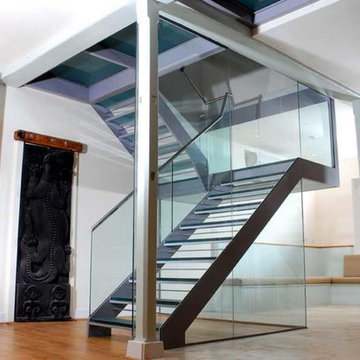
Steel glass staircase looks modern and elegant, whether in a commercial or industrial building, or a modern home interior decor. The glass treads are manufactured using architectural laminated safety glass.Glass treads with other materials like stainless steel create modern glass stairs in flight shape, L shape, spiral and curved shape.

Photo by:Stirling Elmendorf
Photo of a modern wood u-shaped glass railing staircase in Osaka with open risers.
Photo of a modern wood u-shaped glass railing staircase in Osaka with open risers.
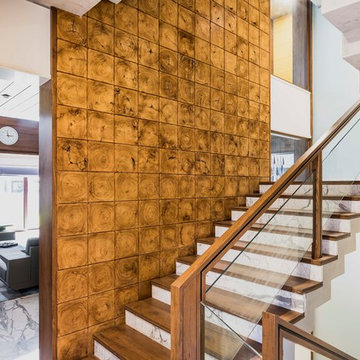
Ishita Sitwala
This is an example of a world-inspired wood u-shaped glass railing staircase in Other with marble risers and a feature wall.
This is an example of a world-inspired wood u-shaped glass railing staircase in Other with marble risers and a feature wall.
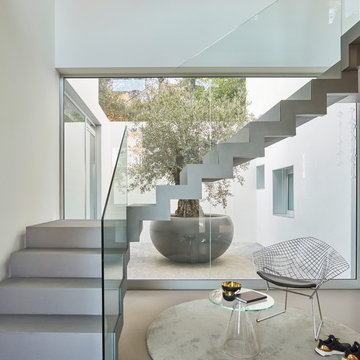
Inspiration for a contemporary u-shaped glass railing staircase in Barcelona.
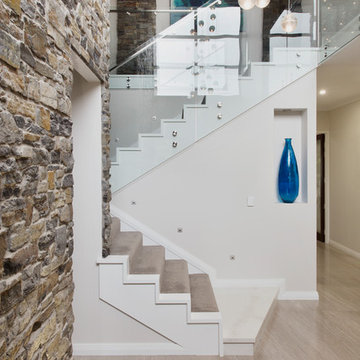
Designed for families who love to entertain, relax and socialise in style, the Promenade offers plenty of personal space for every member of the family, as well as catering for guests or inter-generational living.
The first of two luxurious master suites is downstairs, complete with two walk-in robes and spa ensuite. Four generous children’s bedrooms are grouped around their own bathroom. At the heart of the home is the huge designer kitchen, with a big stone island bench, integrated appliances and separate scullery. Seamlessly flowing from the kitchen are spacious indoor and outdoor dining and lounge areas, a family room, games room and study.
For guests or family members needing a little more privacy, there is a second master suite upstairs, along with a sitting room and a theatre with a 150-inch screen, projector and surround sound.
No expense has been spared, with high feature ceilings throughout, three powder rooms, a feature tiled fireplace in the family room, alfresco kitchen, outdoor shower, under-floor heating, storerooms, video security, garaging for three cars and more.
The Promenade is definitely worth a look! It is currently available for viewing by private inspection only, please contact Daniel Marcolina on 0419 766 658
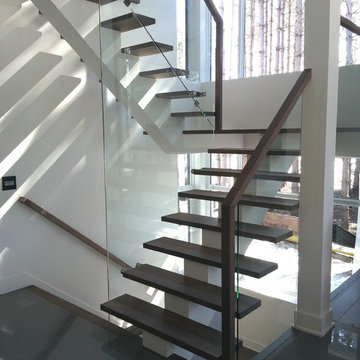
Construction Steve Dufour inc.- Installation et composantes d'escaliers/ finition par Finitions créatifs inc
Design ideas for a medium sized contemporary wood u-shaped glass railing staircase in Montreal with open risers.
Design ideas for a medium sized contemporary wood u-shaped glass railing staircase in Montreal with open risers.
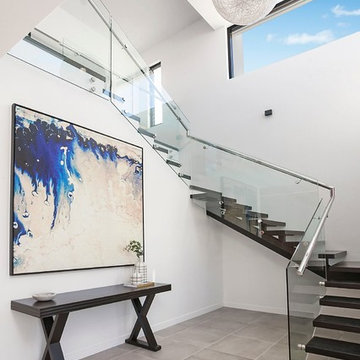
This is an example of a contemporary wood u-shaped glass railing staircase in Sydney with open risers.
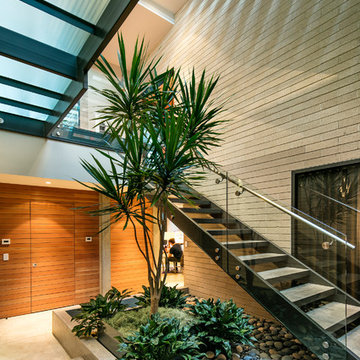
A living tree is stationed on the ground level, sprouting up through the multi-tier stairwell.
Photo: Jim Bartsch
Photo of a large retro concrete u-shaped glass railing staircase in Los Angeles with open risers.
Photo of a large retro concrete u-shaped glass railing staircase in Los Angeles with open risers.

Gorgeous stairway By 2id Interiors
Photo of a large contemporary wood u-shaped glass railing staircase in Miami with wood risers and feature lighting.
Photo of a large contemporary wood u-shaped glass railing staircase in Miami with wood risers and feature lighting.
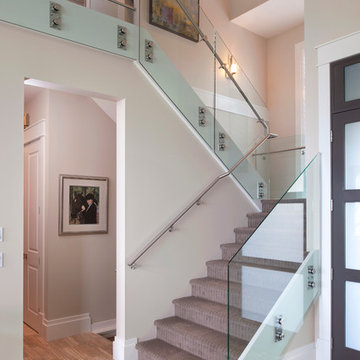
A glass and metal stairway sets the tone of a contemporary entrance. Tiled entry way flooring and lined stairway carpeting add interest.
Design: Su Casa Design
Photographer: Revival Arts
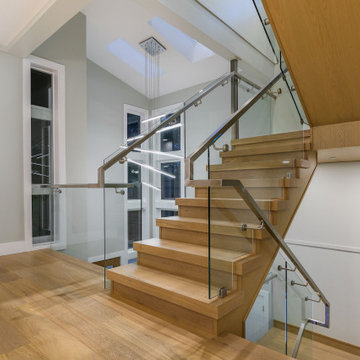
This is an example of a large contemporary wood u-shaped glass railing staircase in Vancouver with wood risers.
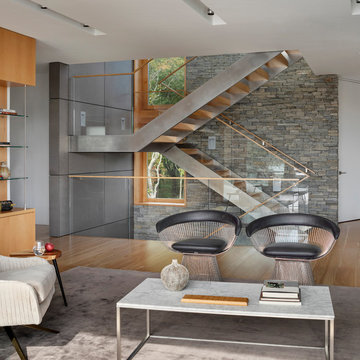
When a world class sailing champion approached us to design a Newport home for his family, with lodging for his sailing crew, we set out to create a clean, light-filled modern home that would integrate with the natural surroundings of the waterfront property, and respect the character of the historic district.
Our approach was to make the marine landscape an integral feature throughout the home. One hundred eighty degree views of the ocean from the top floors are the result of the pinwheel massing. The home is designed as an extension of the curvilinear approach to the property through the woods and reflects the gentle undulating waterline of the adjacent saltwater marsh. Floodplain regulations dictated that the primary occupied spaces be located significantly above grade; accordingly, we designed the first and second floors on a stone “plinth” above a walk-out basement with ample storage for sailing equipment. The curved stone base slopes to grade and houses the shallow entry stair, while the same stone clads the interior’s vertical core to the roof, along which the wood, glass and stainless steel stair ascends to the upper level.
One critical programmatic requirement was enough sleeping space for the sailing crew, and informal party spaces for the end of race-day gatherings. The private master suite is situated on one side of the public central volume, giving the homeowners views of approaching visitors. A “bedroom bar,” designed to accommodate a full house of guests, emerges from the other side of the central volume, and serves as a backdrop for the infinity pool and the cove beyond.
Also essential to the design process was ecological sensitivity and stewardship. The wetlands of the adjacent saltwater marsh were designed to be restored; an extensive geo-thermal heating and cooling system was implemented; low carbon footprint materials and permeable surfaces were used where possible. Native and non-invasive plant species were utilized in the landscape. The abundance of windows and glass railings maximize views of the landscape, and, in deference to the adjacent bird sanctuary, bird-friendly glazing was used throughout.
Photo: Michael Moran/OTTO Photography
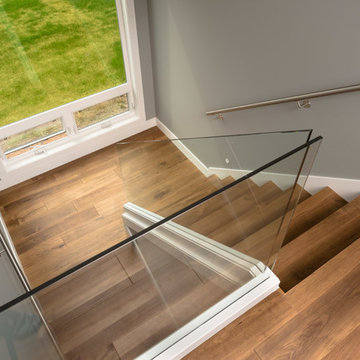
My House Design/Build Team | www.myhousedesignbuild.com | 604-694-6873 | Reuben Krabbe Photography
This is an example of a medium sized contemporary wood u-shaped glass railing staircase in Vancouver with wood risers.
This is an example of a medium sized contemporary wood u-shaped glass railing staircase in Vancouver with wood risers.
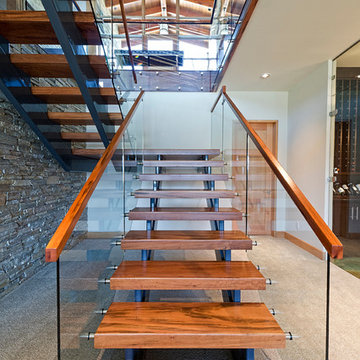
Photos : Crocodile Creative
Builder/Developer : Quiniscoe Homes
Design ideas for a large rustic wood u-shaped glass railing staircase in Vancouver with open risers.
Design ideas for a large rustic wood u-shaped glass railing staircase in Vancouver with open risers.
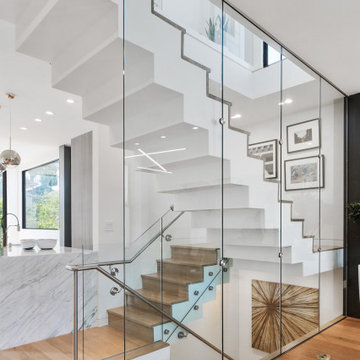
The staircase is exposed and enclosed by glazing panels.
Inspiration for a medium sized contemporary wood u-shaped glass railing staircase in San Francisco with wood risers.
Inspiration for a medium sized contemporary wood u-shaped glass railing staircase in San Francisco with wood risers.
Glass Railing U-shaped Staircase Ideas and Designs
8
