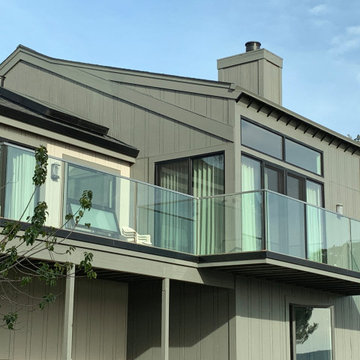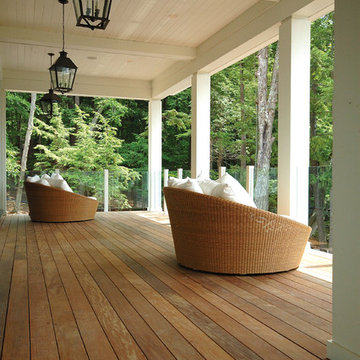Glass Railing, Wire Cable Railing Garden and Outdoor Space Ideas and Designs
Refine by:
Budget
Sort by:Popular Today
1 - 20 of 3,961 photos
Item 1 of 3
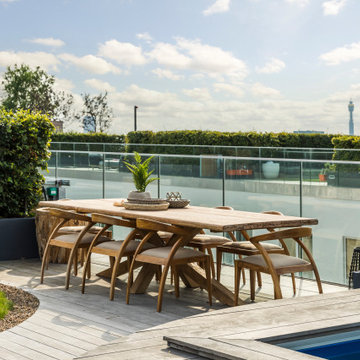
Inspiration for a contemporary roof glass railing terrace in Other with a potted garden and no cover.

Roof terrace
Design ideas for a medium sized traditional roof rooftop glass railing terrace in London with a roof extension and feature lighting.
Design ideas for a medium sized traditional roof rooftop glass railing terrace in London with a roof extension and feature lighting.
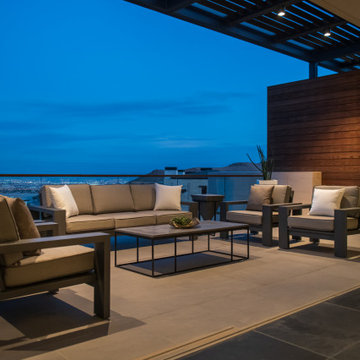
Inspiration for a contemporary glass railing balcony in Las Vegas with a roof extension and fencing.
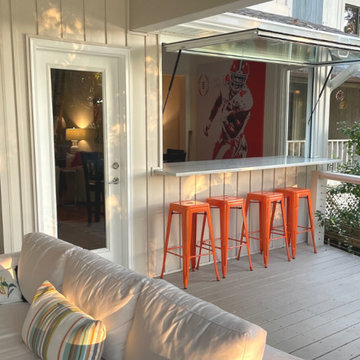
These homeowners are ready for college football season with the addition of an ActivWall Gas Strut Window on their deck. The innovative window opens up and out to create a convenient pass-through and serving bar for game day entertaining.
Hosts can set out appetizers and drinks on the bar for guests to enjoy and pass through ingredients and supplies for the nearby grill. The window creates a flexible space, allowing guests inside and outside the home to converse and enjoy each other’s company while eating and watching the game on TV.
When the game day is over, the ActivWall Gas Strut Window can be pushed closed from the outside or closed from the inside using our optional Pull Hook.
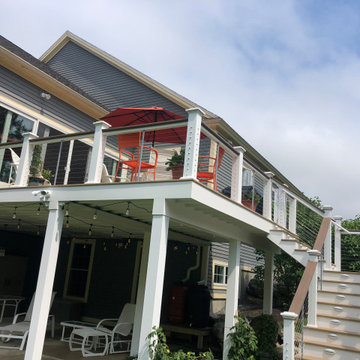
Feeney CableRail with Azek/TimberTech posts. Also includes aluminum Intermediate Pickets to prevent cable deflection between posts. Installed by G.M.Wild Construction
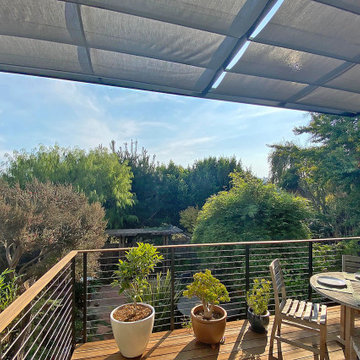
ShadeFX specified two 10’x10′ motorized retractable canopies for a modern deck in San Francisco. The systems were flange-mounted onto the homeowners’ custom metal structure and a modern Sunbrella Alloy Silver was chosen as the canopy fabric.
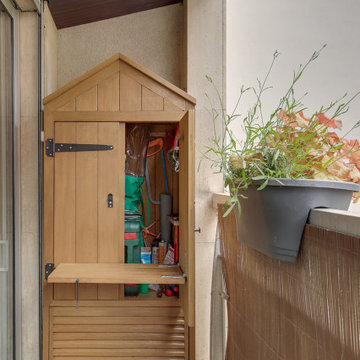
Un meuble d'exterieur sur mesure vient apporter du cachet et permet de ranger les différents outils et cacher le caisson de la climatisation
Inspiration for a small contemporary glass railing balcony in Paris.
Inspiration for a small contemporary glass railing balcony in Paris.

The original house was demolished to make way for a two-story house on the sloping lot, with an accessory dwelling unit below. The upper level of the house, at street level, has three bedrooms, a kitchen and living room. The “great room” opens onto an ocean-view deck through two large pocket doors. The master bedroom can look through the living room to the same view. The owners, acting as their own interior designers, incorporated lots of color with wallpaper accent walls in each bedroom, and brilliant tiles in the bathrooms, kitchen, and at the fireplace tiles in the bathrooms, kitchen, and at the fireplace.
Architect: Thompson Naylor Architects
Photographs: Jim Bartsch Photographer
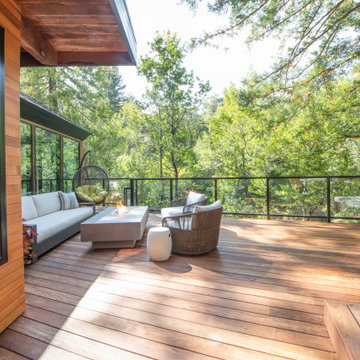
Astonishingly beautiful setting and deck for the best in outdoor living.
Design ideas for a contemporary first floor glass railing terrace in San Francisco with a fire feature and no cover.
Design ideas for a contemporary first floor glass railing terrace in San Francisco with a fire feature and no cover.
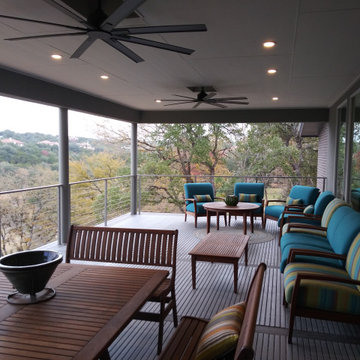
extruded vinyl floor deck
This is an example of a medium sized modern wire cable railing balcony in Austin with a roof extension.
This is an example of a medium sized modern wire cable railing balcony in Austin with a roof extension.
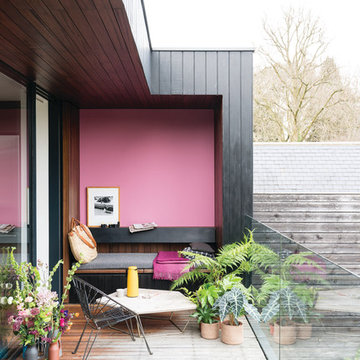
This modern outdoor space, with its pop of vibrant Rangwali, is the perfect antidote to grey skies. But you don’t need a balcony to capture the spirit of this scheme in your own home – the inside of an arbour, the side of a shed, and even garden furniture and plant pots can be brought up to date with bold hues.
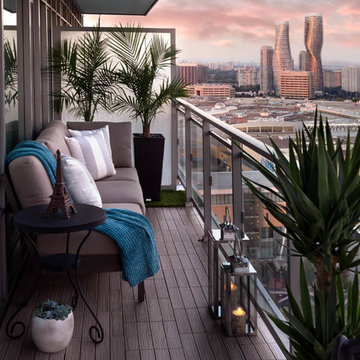
Crystal Imaging
Inspiration for a small modern glass railing balcony in Toronto with a roof extension.
Inspiration for a small modern glass railing balcony in Toronto with a roof extension.
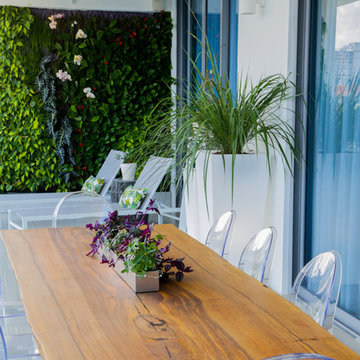
Daze Photography
Design ideas for a medium sized modern glass railing balcony in Miami with a living wall and a roof extension.
Design ideas for a medium sized modern glass railing balcony in Miami with a living wall and a roof extension.
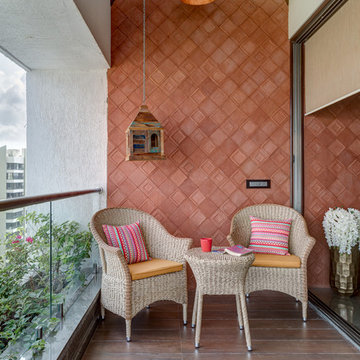
Design ideas for a world-inspired apartment glass railing balcony in Other with a roof extension.
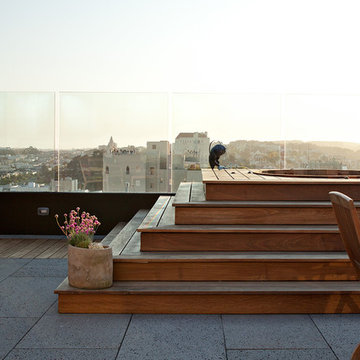
A complete interior remodel of a top floor unit in a stately Pacific Heights building originally constructed in 1925. The remodel included the construction of a new elevated roof deck with a custom spiral staircase and “penthouse” connecting the unit to the outdoor space. The unit has two bedrooms, a den, two baths, a powder room, an updated living and dining area and a new open kitchen. The design highlights the dramatic views to the San Francisco Bay and the Golden Gate Bridge to the north, the views west to the Pacific Ocean and the City to the south. Finishes include custom stained wood paneling and doors throughout, engineered mahogany flooring with matching mahogany spiral stair treads. The roof deck is finished with a lava stone and ipe deck and paneling, frameless glass guardrails, a gas fire pit, irrigated planters, an artificial turf dog park and a solar heated cedar hot tub.

Porcelain tiles, custom powder coated steel planters, plantings, custom steel furniture, outdoor decorations.
This is an example of a small contemporary glass railing balcony in Toronto with a roof extension and a bbq area.
This is an example of a small contemporary glass railing balcony in Toronto with a roof extension and a bbq area.

A square deck doesn’t have to be boring – just tilt the squares on an angle.
This client had a big wish list:
A screen porch was created under an existing elevated room.
A large upper deck for dining was waterproofed with EPDM roofing. This made for a large dry area on the lower deck furnished with couches, a television, spa, recessed lighting, and paddle fans.
An outdoor shower is enclosed under the stairs. For code purposes, we call it a rinsing station.
A small roof extension to the existing house provides covering and a spot for a hanging daybed.
The design also includes a live edge slab installed as a bar top at which to enjoy a casual drink while watching the children in the yard.
The lower deck leads down two more steps to the fire pit.
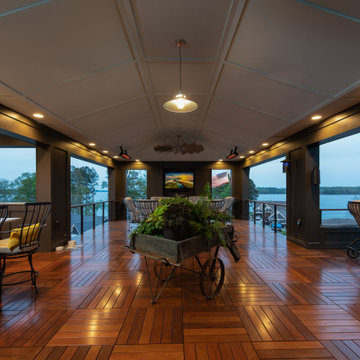
Covered Rooftop (Third Level)
This is an example of a large eclectic wire cable railing veranda in Other with an outdoor kitchen, decking and a roof extension.
This is an example of a large eclectic wire cable railing veranda in Other with an outdoor kitchen, decking and a roof extension.
Glass Railing, Wire Cable Railing Garden and Outdoor Space Ideas and Designs
1






